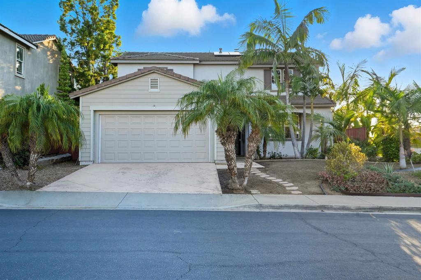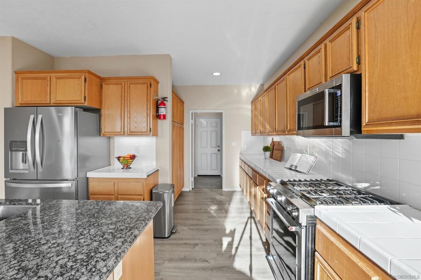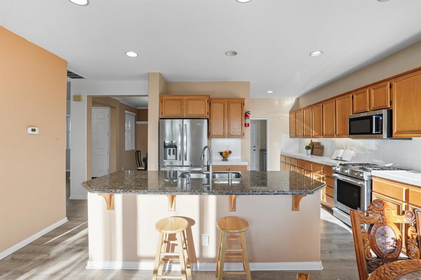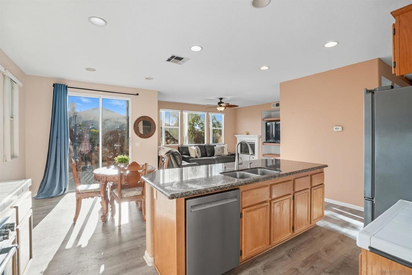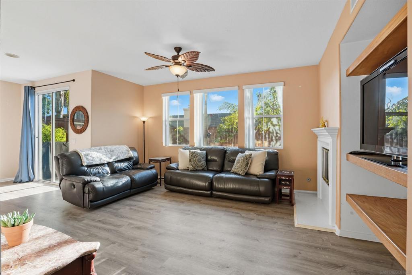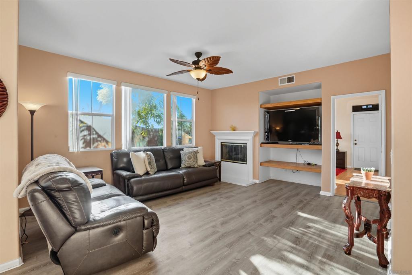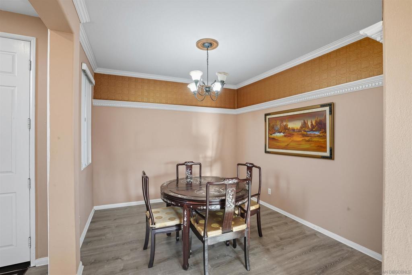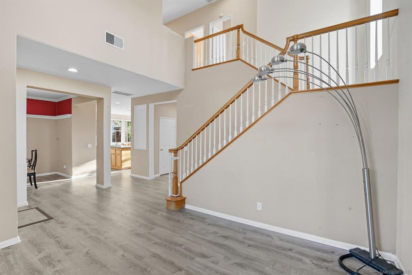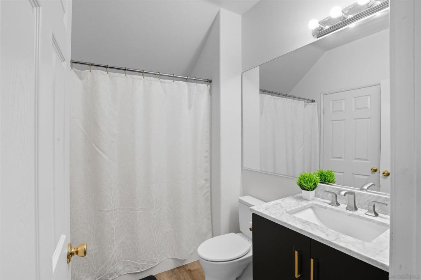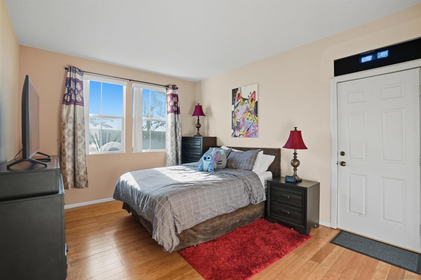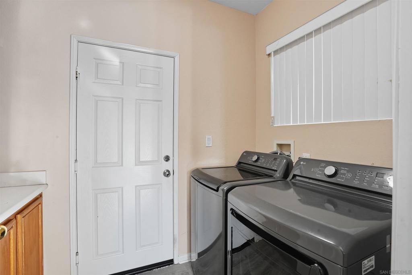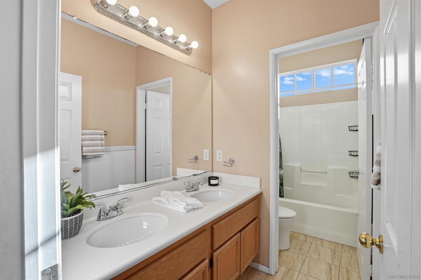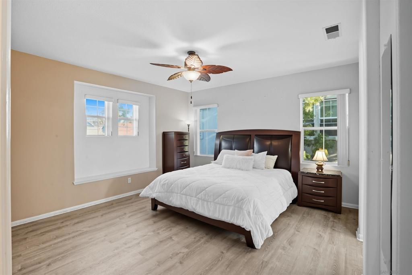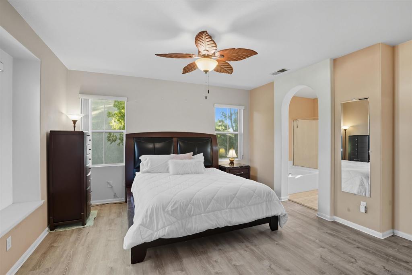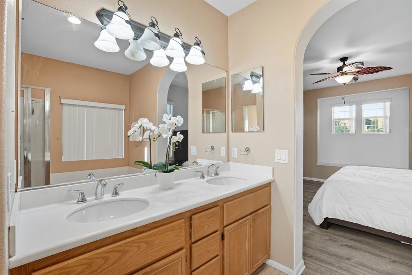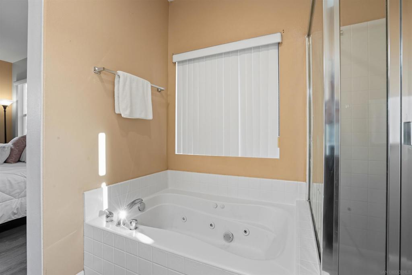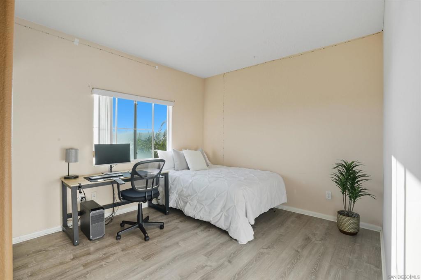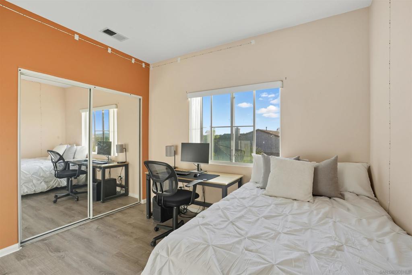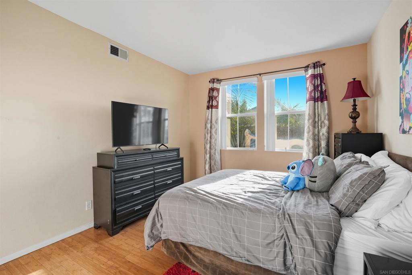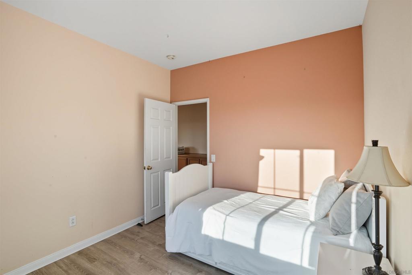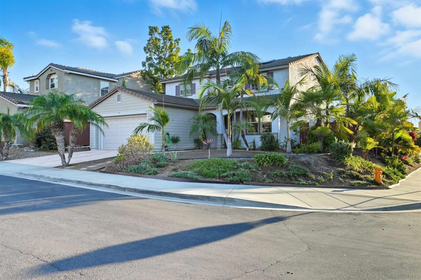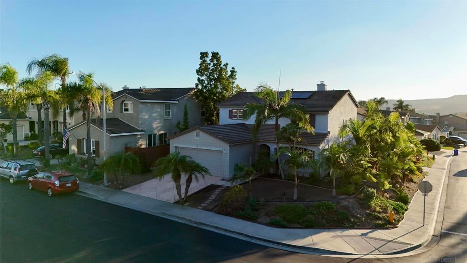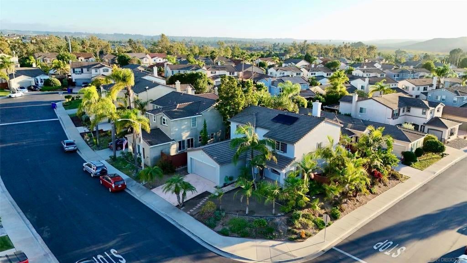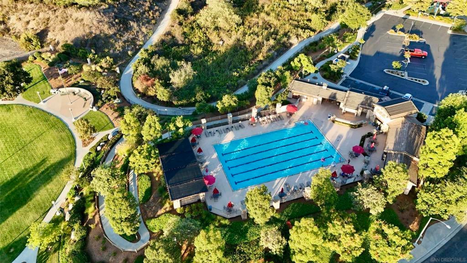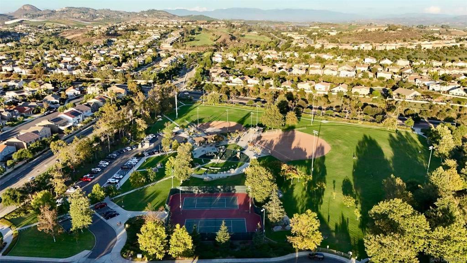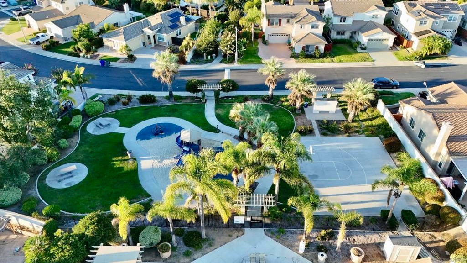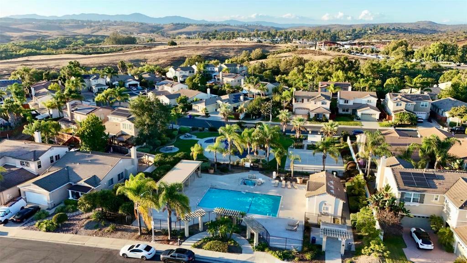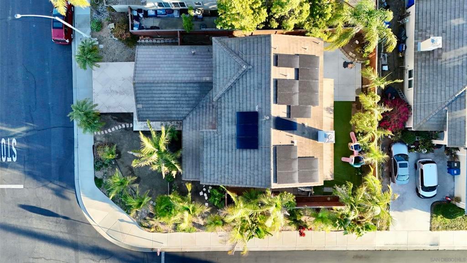- 4 Beds
- 3 Baths
- 2,349 Sqft
- .17 Acres
1125 Midnight Way
Don’t miss this spacious corner-lot home in the highly desirable Arrowood community — featuring PAID SOLAR, NO MELLO ROOS, and a LOW HOA! Step inside to discover soaring vaulted ceilings and sun-drenched living spaces that create an open, airy feel. The oversized kitchen offers plenty of cabinetry, abundant prep space, and a seamless connection to the inviting family room — complete with a cozy fireplace and custom built-ins, perfect for relaxed gatherings or movie nights. A main-level bedroom with a full ensuite bath adds flexibility for guests, multi-generational living, or a private home office. Upstairs, you’ll find three generously sized bedrooms, including a light-filled primary suite with a spa-inspired bathroom featuring dual sinks, a soaking tub, and a separate shower — your personal retreat at the end of the day. Enjoy entertaining in the private backyard with a paved patio ideal for BBQs, pets, or play. Set on a quiet corner lot, this home offers both privacy and curb appeal. While there’s room for your personal updates, the potential is undeniable — a chance to add value and create your dream space. Arrowood residents love the community’s friendly vibe, nearby golf course, parks, pool, and top-rated schools. Tons of equity out of the gate for the right buyer. Add your touch!
Essential Information
- MLS® #250039821SD
- Price$899,000
- Bedrooms4
- Bathrooms3.00
- Full Baths3
- Square Footage2,349
- Acres0.17
- Year Built2003
- TypeResidential
- Sub-TypeSingle Family Residence
- StatusActive
Community Information
- Address1125 Midnight Way
- Area92057 - Oceanside
- SubdivisionOceanside
- CityOceanside
- CountySan Diego
- Zip Code92057
Amenities
- AmenitiesPool
- Parking Spaces4
- # of Garages2
- ViewNone
- Has PoolYes
- PoolCommunity, Association
Parking
Direct Access, Driveway, Garage
Garages
Direct Access, Driveway, Garage
Interior
- InteriorLaminate
- CoolingCentral Air
- # of Stories2
- StoriesTwo
Interior Features
Separate/Formal Dining Room, Bedroom on Main Level
Appliances
Dishwasher, Disposal, Gas Oven, Gas Cooking
Heating
Forced Air, Fireplace(s), Natural Gas
Exterior
- ExteriorStucco
- Lot DescriptionCorner Lot
- ConstructionStucco
Additional Information
- Date ListedSeptember 23rd, 2025
- Days on Market38
- HOA Fees150
- HOA Fees Freq.Monthly
Listing Details
- AgentCherie Harrington
- OfficeKeller Williams Realty
Cherie Harrington, Keller Williams Realty.
Based on information from California Regional Multiple Listing Service, Inc. as of November 2nd, 2025 at 5:15am PST. This information is for your personal, non-commercial use and may not be used for any purpose other than to identify prospective properties you may be interested in purchasing. Display of MLS data is usually deemed reliable but is NOT guaranteed accurate by the MLS. Buyers are responsible for verifying the accuracy of all information and should investigate the data themselves or retain appropriate professionals. Information from sources other than the Listing Agent may have been included in the MLS data. Unless otherwise specified in writing, Broker/Agent has not and will not verify any information obtained from other sources. The Broker/Agent providing the information contained herein may or may not have been the Listing and/or Selling Agent.



