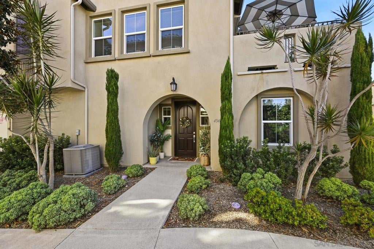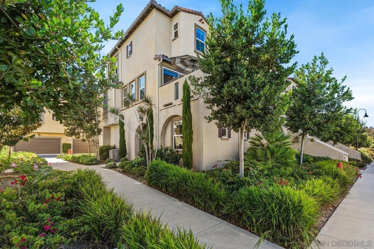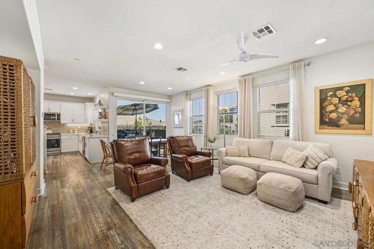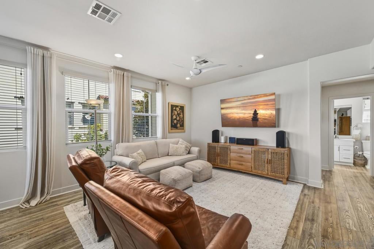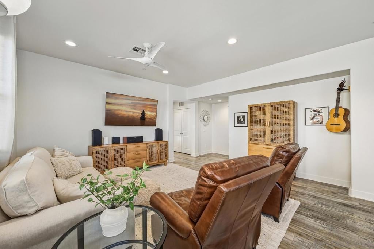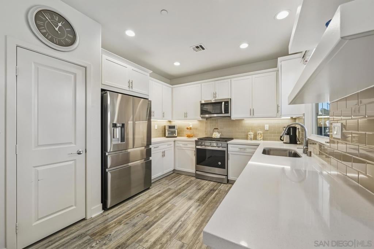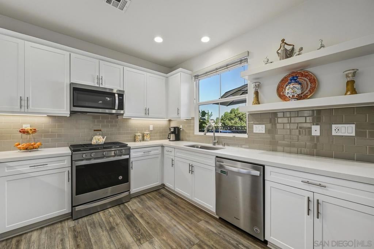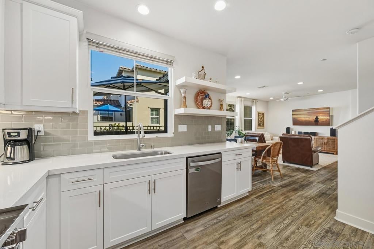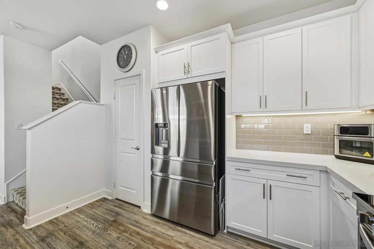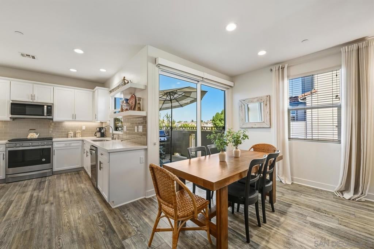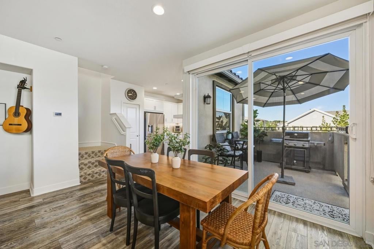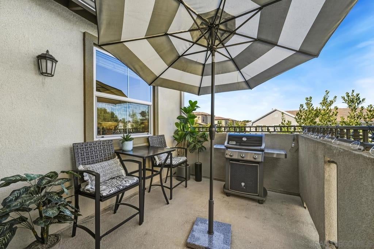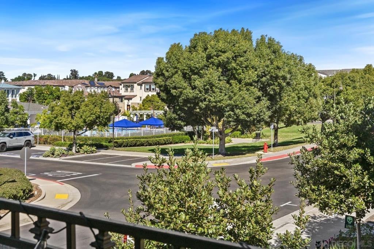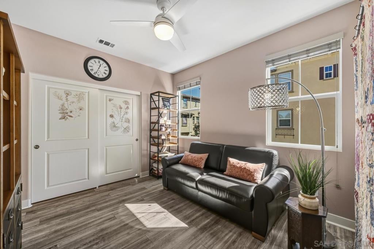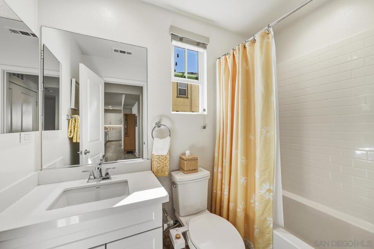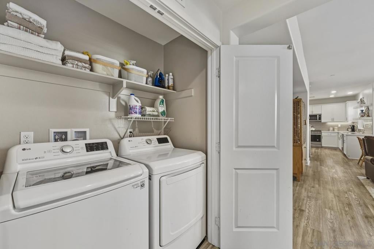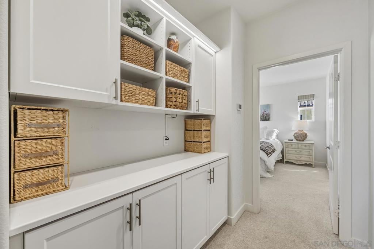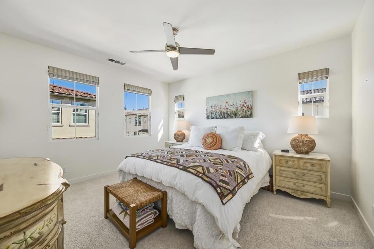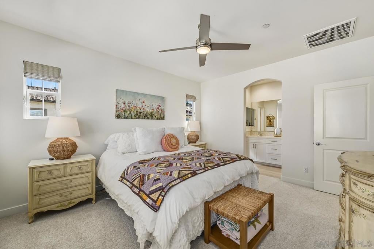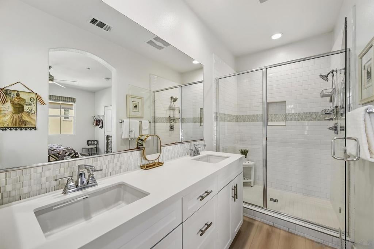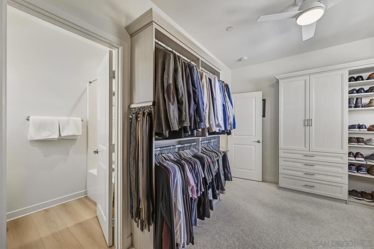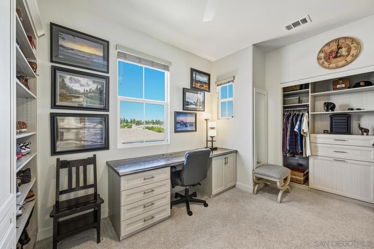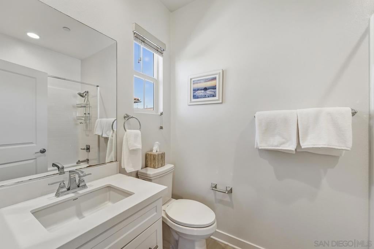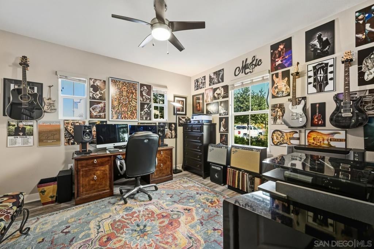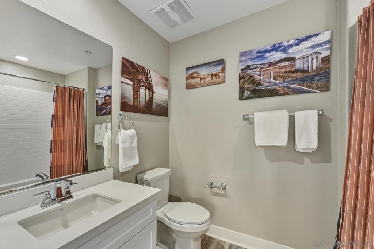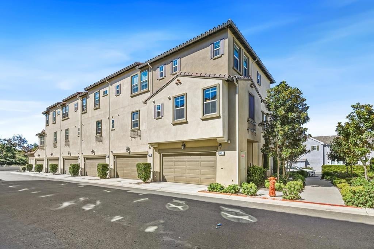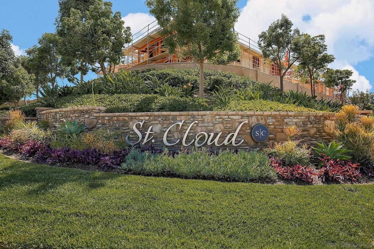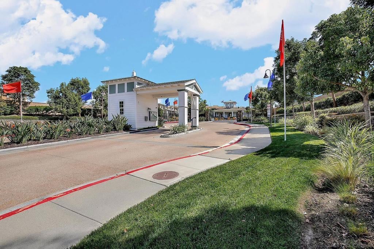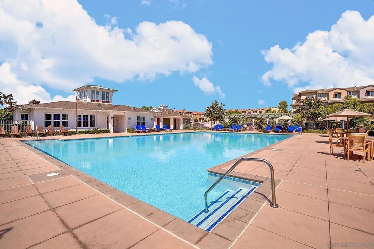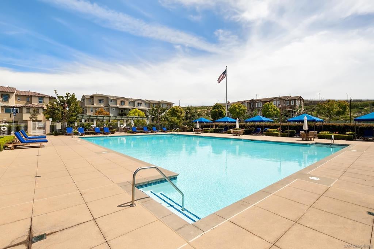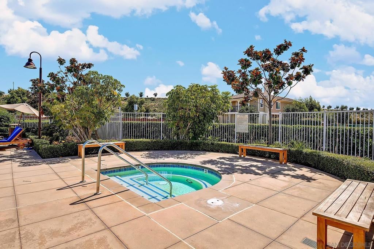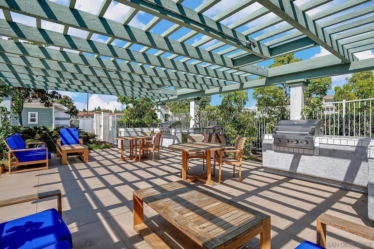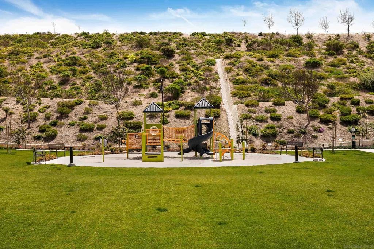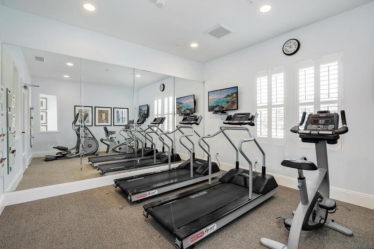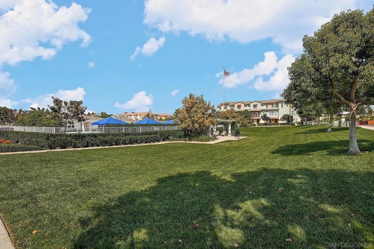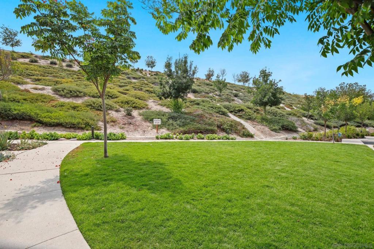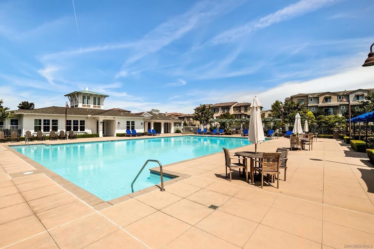- 4 Beds
- 4 Baths
- 1,844 Sqft
- 1 DOM
4346 Nautilus Way # 6
FHA and VA Approved! Welcome to this stunning end-unit townhome with a private entrance, located in the highly desirable gated community of St. Cloud within Ivey Ranch, Oceanside. This beautifully maintained home offers the perfect blend of modern upgrades, functional layout, and resort-style living just minutes from the beach, harbor, shopping, dining, golf, and convenient freeway access to Highways 76, 78, and I-5. Step inside to find an inviting open floor plan featuring luxury vinyl plank flooring throughout and newer carpet on the stairs and upper bedrooms. The chef’s kitchen showcases crisp white cabinetry, quartz countertops, a subway tile backsplash, stainless steel appliances, a gas range, and a pantry—all with a lovely view of the pool. Enjoy outdoor living on the private balcony just off the dining area, perfect for a BBQ or morning coffee overlooking the community. The home offers four spacious bedrooms and four full bathrooms, including a first-floor bedroom with an ensuite bath, ideal for guests or a home office. The main level features a bedroom, full bath, kitchen, dining, and living areas for easy everyday living. Upstairs, you'll find two additional bedrooms, each with its own ensuite bath. The primary suite features a large walk-in shower with custom tile work, white vanities, and quartz countertops in all bathrooms for a cohesive modern look. Additional highlights include an attached two-car 240V EV-ready garage, resort-style community pool and spa, and secure gated entry. Perfectly positioned across the street from Martin Luther King Jr. Park, which offers a skate park, baseball fields, soccer fields, and a tot lot, this home provides exceptional recreation options right at your doorstep. Experience the best of coastal living with comfort, style, and convenience all in one beautiful package!
Essential Information
- MLS® #250043003SD
- Price$869,000
- Bedrooms4
- Bathrooms4.00
- Full Baths4
- Square Footage1,844
- Acres0.00
- Year Built2019
- TypeResidential
- Sub-TypeTownhouse
- StatusActive
Community Information
- Address4346 Nautilus Way # 6
- Area92056 - Oceanside
- SubdivisionOceanside
- CityOceanside
- CountySan Diego
- Zip Code92056
Amenities
- Parking Spaces2
- # of Garages2
- ViewPool
- Has PoolYes
Amenities
Clubhouse, Controlled Access, Sport Court, Fitness Center, Maintenance Grounds, Insurance, Meeting Room, Meeting/Banquet/Party Room, Outdoor Cooking Area, Barbecue, Picnic Area, Playground, Pool, Pet Restrictions, Pets Allowed, Spa/Hot Tub, Security, Trash
Parking
Door-Single, Garage, Garage Door Opener, Garage Faces Rear
Garages
Door-Single, Garage, Garage Door Opener, Garage Faces Rear
Pool
Community, Fenced, Gunite, Heated, Tile, Association, Filtered, Gas Heat
Interior
- InteriorCarpet, Laminate
- HeatingForced Air, Natural Gas
- # of Stories3
- StoriesThree Or More
Interior Features
Built-in Features, Balcony, Ceiling Fan(s), Multiple Staircases, Open Floorplan, Pantry, Stone Counters, Recessed Lighting, Bedroom on Main Level, Entrance Foyer, Walk-In Closet(s)
Appliances
Counter Top, Dishwasher, ENERGY STAR Qualified Appliances, Freezer, Gas Cooking, Disposal, Gas Oven, Microwave, Refrigerator, Range Hood, Self Cleaning Oven, Water Softener, Vented Exhaust Fan
Cooling
Central Air, Electric, ENERGY STAR Qualified Equipment
Exterior
- ExteriorCopper Plumbing
- Lot DescriptionDrip Irrigation/Bubblers
- RoofComposition, Common Roof
- ConstructionCopper Plumbing
Additional Information
- Date ListedOctober 31st, 2025
- Days on Market1
- ZoningR-1:SINGLE
- HOA Fees345
- HOA Fees Freq.Monthly
Listing Details
- AgentGina Huggins
- OfficeRedfin Corporation
Gina Huggins, Redfin Corporation.
Based on information from California Regional Multiple Listing Service, Inc. as of November 1st, 2025 at 9:26pm PDT. This information is for your personal, non-commercial use and may not be used for any purpose other than to identify prospective properties you may be interested in purchasing. Display of MLS data is usually deemed reliable but is NOT guaranteed accurate by the MLS. Buyers are responsible for verifying the accuracy of all information and should investigate the data themselves or retain appropriate professionals. Information from sources other than the Listing Agent may have been included in the MLS data. Unless otherwise specified in writing, Broker/Agent has not and will not verify any information obtained from other sources. The Broker/Agent providing the information contained herein may or may not have been the Listing and/or Selling Agent.



