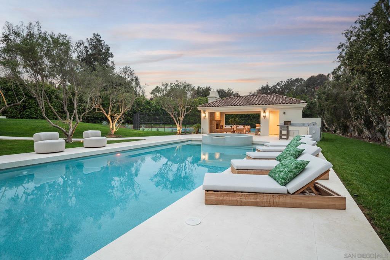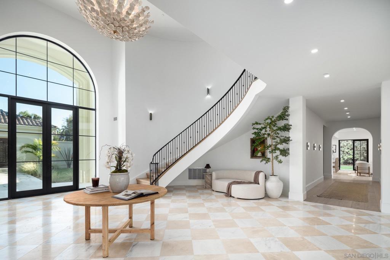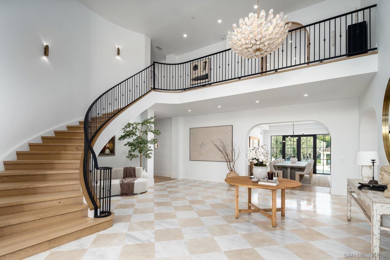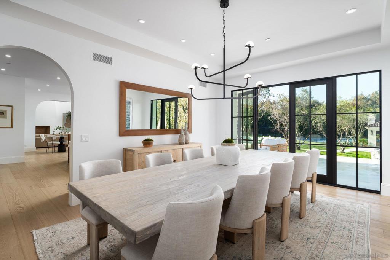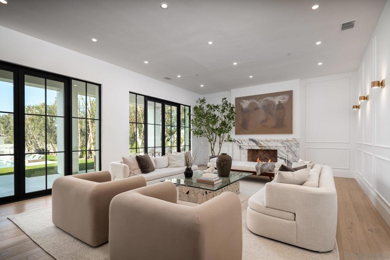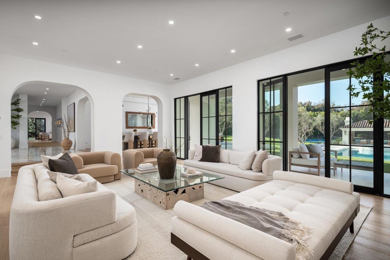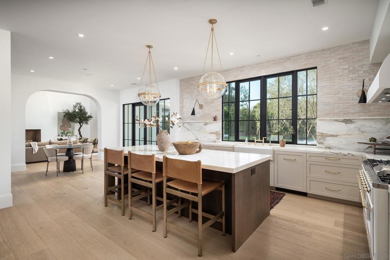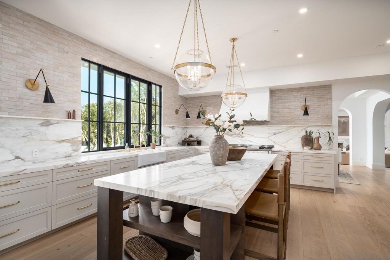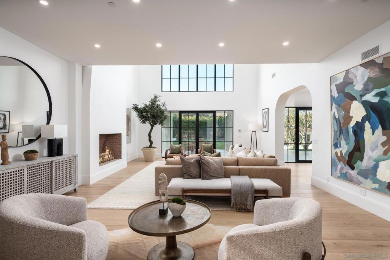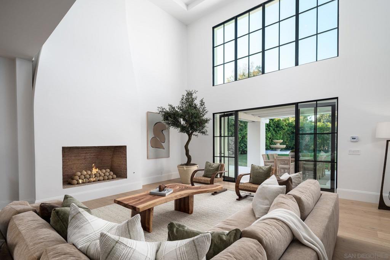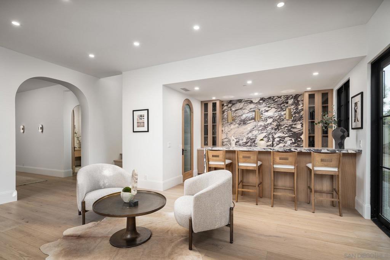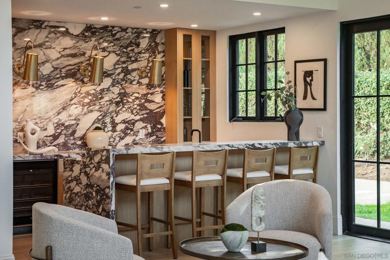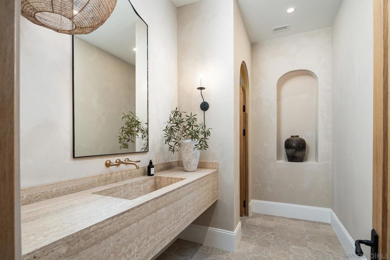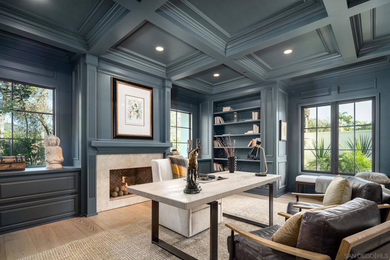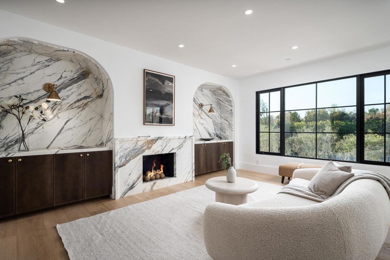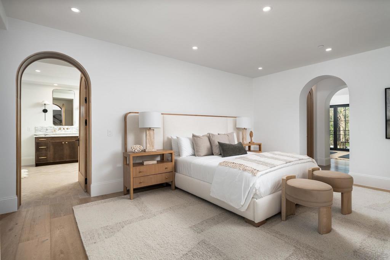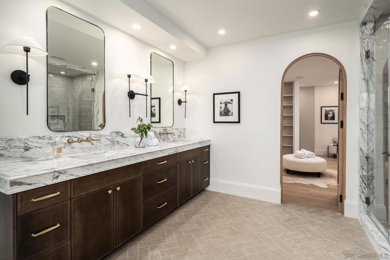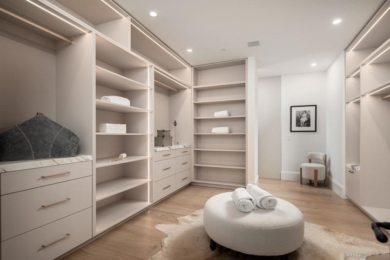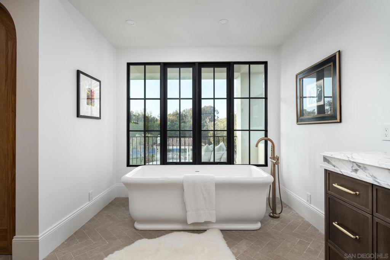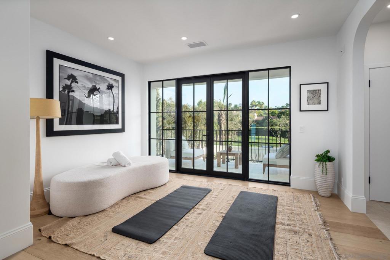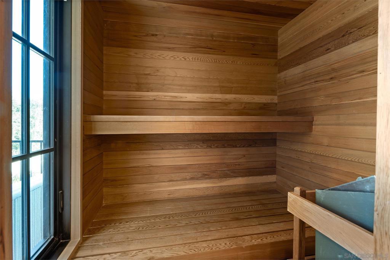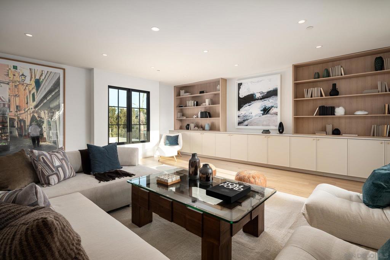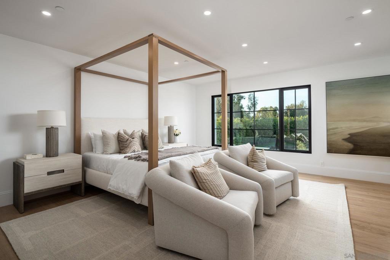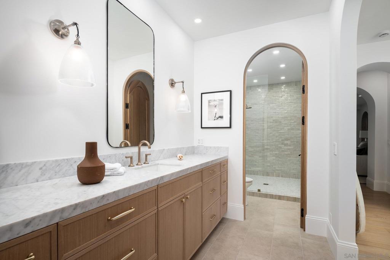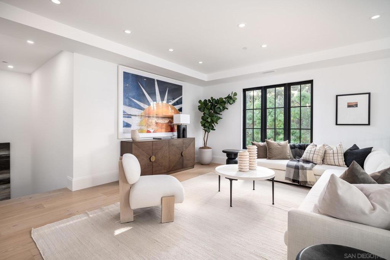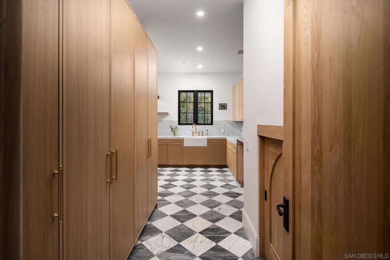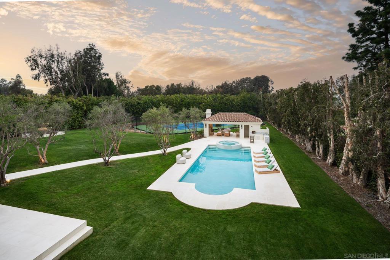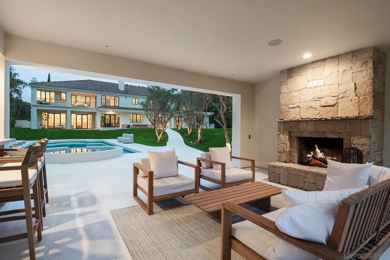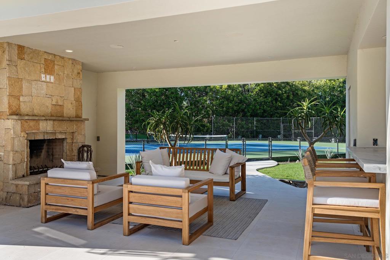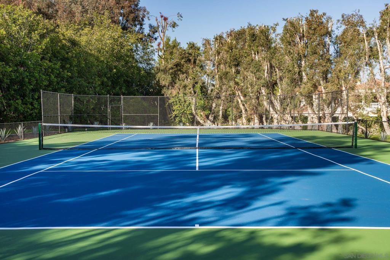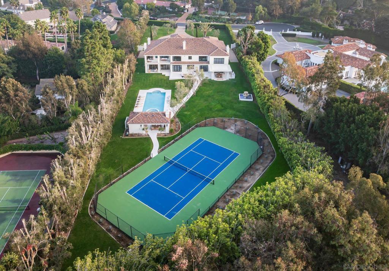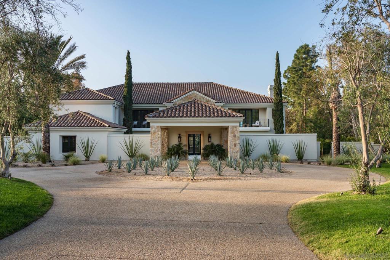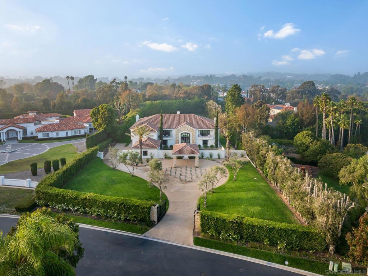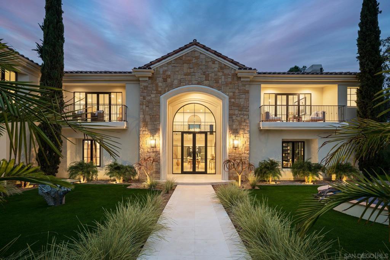- 5 Beds
- 9 Baths
- 9,151 Sqft
- 1.73 Acres
16942 Via Cuesta Verde
Just unveiled on the prestigious South Side of Fairbanks Ranch, this fully-fenced home is a completely rebuilt two-story estate that blends modern sophistication with a relaxed Palm Springs vibe. From the moment you enter, soaring high ceilings, abundant natural light and designer finishes set the tone for this show-stopping transformation. Set on an expansive 1.73 acre private lot surrounded by lush landscaping and a private tennis court, this home offers the ultimate in luxury and seclusion. The chef’s kitchen features top-of-the-line appliances, custom cabinetry, and an open-concept design that flows into a stunning bar, wine cellar and entertaining area–perfect for hosting gatherings in true California style. A downstairs bedroom with ensuite bath and walk-in closet provides flexibility for guests or multigenerational living. Upstairs, every bedroom boasts its own ensuite bathroom and walk-in closet for comfort and privacy for all. The master suite is a true sanctuary featuring two balconies, a private gym, lounge area, sauna, dual bathrooms and a large custom closet designed for the ultimate in luxury living. The expansive flat open lot includes an extended driveway to Porte-Cochere entrance, large entry courtyard, two built-in outdoor BBQ's, 4-car garage, pool/spa and detached covered patio with fireplace, full bathroom and kitchenette. Located within the 24-hour guard-gated community of Fairbanks Ranch, residents enjoy resort-style amenities including private lakes, walking trails, tennis courts and equestrian facilities. This home is a must see!
Essential Information
- MLS® #250043790SD
- Price$9,750,000
- Bedrooms5
- Bathrooms9.00
- Full Baths7
- Half Baths2
- Square Footage9,151
- Acres1.73
- Year Built1992
- TypeResidential
- Sub-TypeSingle Family Residence
- StatusActive
Community Information
- Address16942 Via Cuesta Verde
- Area92067 - Rancho Santa Fe
- SubdivisionRancho Santa Fe
- CityRancho Santa Fe
- CountySan Diego
- Zip Code92067
Amenities
- Parking Spaces18
- # of Garages4
- Has PoolYes
- PoolIn Ground, Private, Waterfall
Amenities
Clubhouse, Controlled Access, Sport Court, Other Courts, Pet Restrictions, Guard, Security, Trash
Utilities
Sewer Connected, Water Connected
Parking
Concrete, Covered, Door-Multi, Direct Access, Driveway, Garage, Gated, Oversized, Circular Driveway, Garage Faces Side, Porte-Cochere, Pull-through, See Remarks, Uncovered
Garages
Concrete, Covered, Door-Multi, Direct Access, Driveway, Garage, Gated, Oversized, Circular Driveway, Garage Faces Side, Porte-Cochere, Pull-through, See Remarks, Uncovered
Interior
- InteriorTile, Wood
- CoolingCentral Air, Zoned
- FireplaceYes
- # of Stories2
- StoriesTwo
Interior Features
Wet Bar, Built-in Features, Balcony, Separate/Formal Dining Room, Eat-in Kitchen, High Ceilings, Open Floorplan, Pantry, Recessed Lighting, See Remarks, Storage, Bedroom on Main Level, Entrance Foyer, Loft, Walk-In Pantry, Wine Cellar, Walk-In Closet(s), Bar, Coffered Ceiling(s), Stone Counters
Appliances
Barbecue, Convection Oven, Counter Top, Double Oven, Dishwasher, Freezer, Gas Cooking, Gas Cooktop, Disposal, Gas Oven, Gas Range, Ice Maker, Microwave, Refrigerator, Range Hood, Self Cleaning Oven, Built-In, Indoor Grill, SixBurnerStove, Warming Drawer
Heating
Forced Air, Fireplace(s), Natural Gas, Zoned
Fireplaces
Family Room, Gas, Living Room, Primary Bedroom, Outside, Wood Burning, Den, Gas Starter, Masonry, See Remarks
Exterior
- ExteriorStone, Stucco
- Exterior FeaturesSport Court
- RoofSpanish Tile
- ConstructionStone, Stucco
Additional Information
- Date ListedNovember 10th, 2025
- Days on Market2
- HOA Fees2799.99
- HOA Fees Freq.Quarterly
Listing Details
- AgentTim Van Damm
Office
Berkshire Hathaway HomeServices California Properties
Tim Van Damm, Berkshire Hathaway HomeServices California Properties.
Based on information from California Regional Multiple Listing Service, Inc. as of November 12th, 2025 at 10:12am PST. This information is for your personal, non-commercial use and may not be used for any purpose other than to identify prospective properties you may be interested in purchasing. Display of MLS data is usually deemed reliable but is NOT guaranteed accurate by the MLS. Buyers are responsible for verifying the accuracy of all information and should investigate the data themselves or retain appropriate professionals. Information from sources other than the Listing Agent may have been included in the MLS data. Unless otherwise specified in writing, Broker/Agent has not and will not verify any information obtained from other sources. The Broker/Agent providing the information contained herein may or may not have been the Listing and/or Selling Agent.




