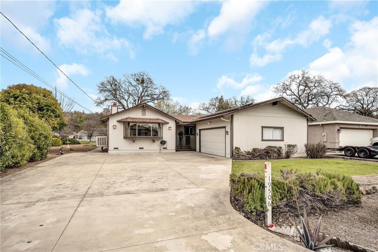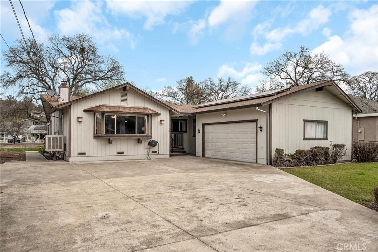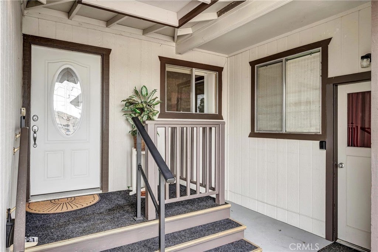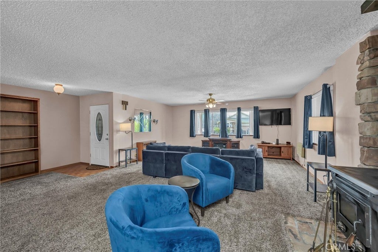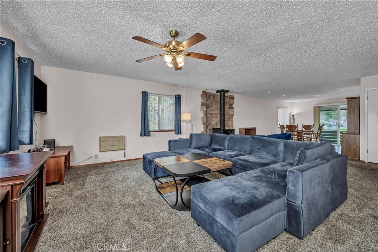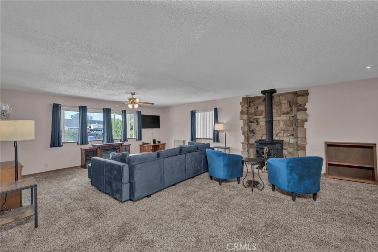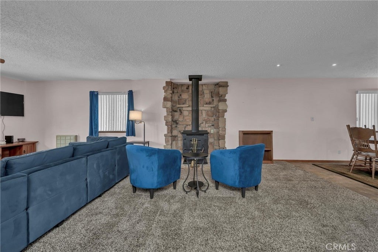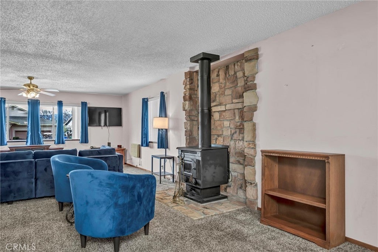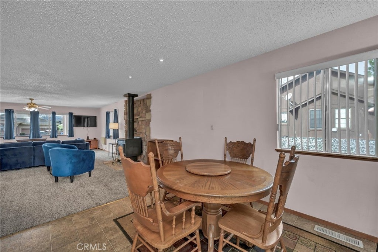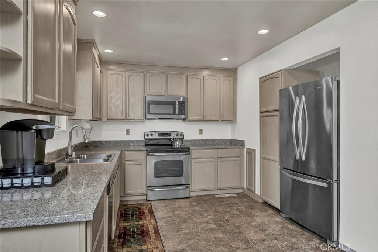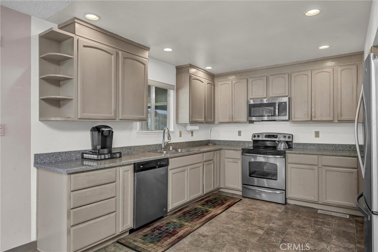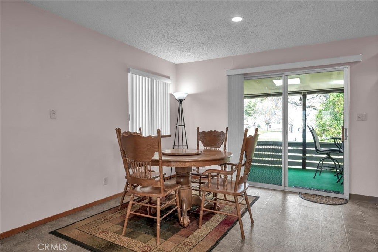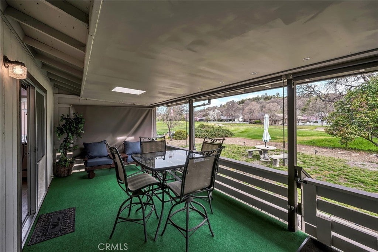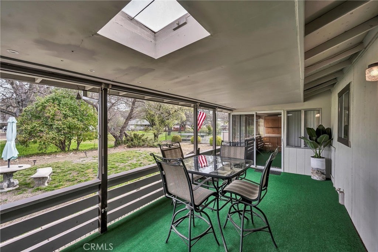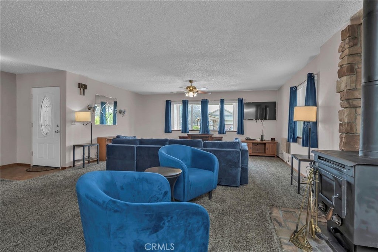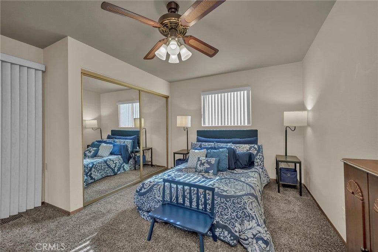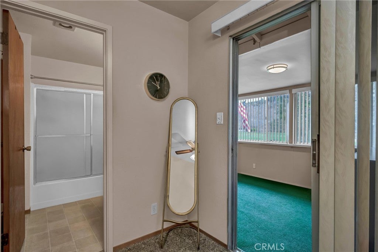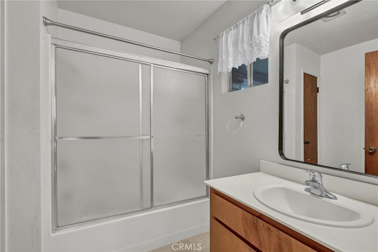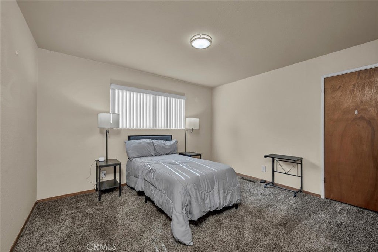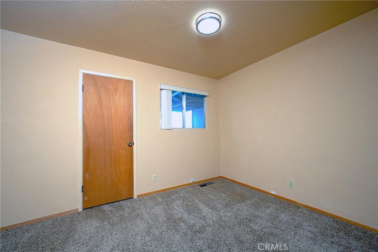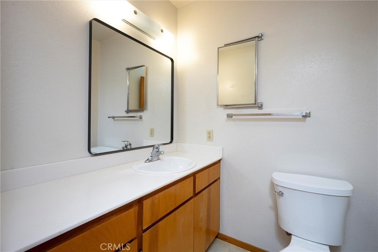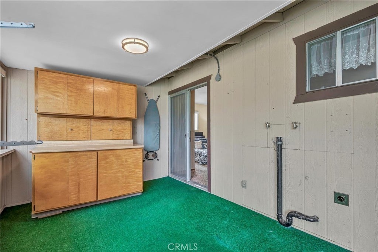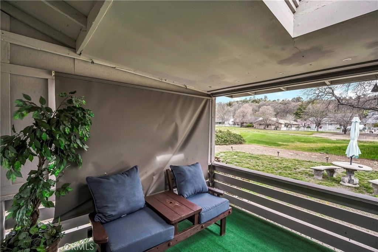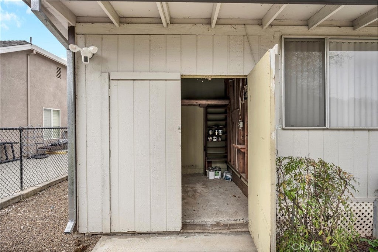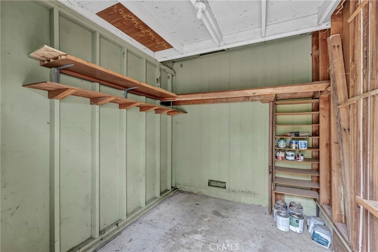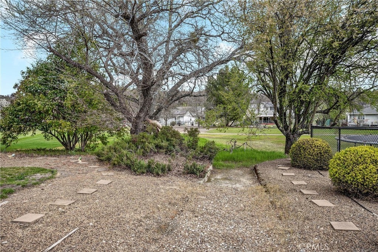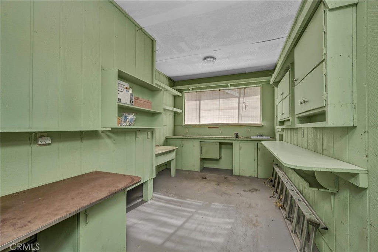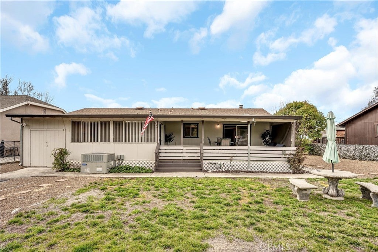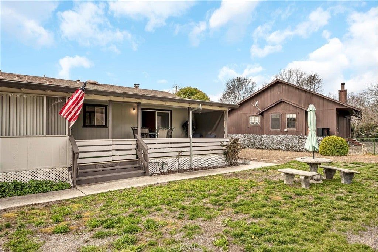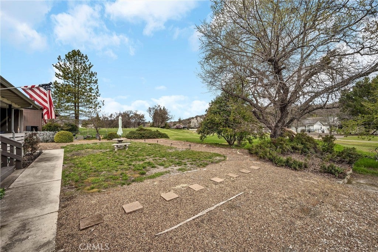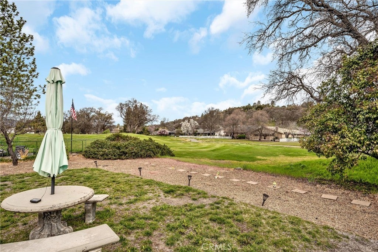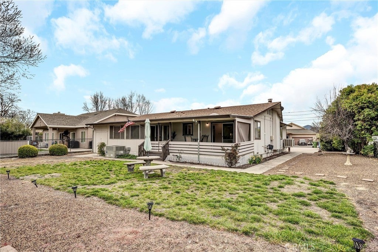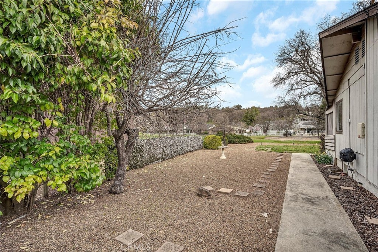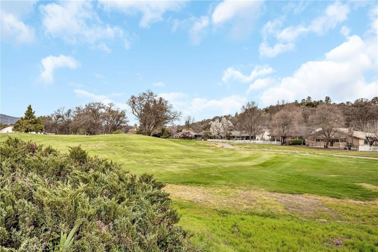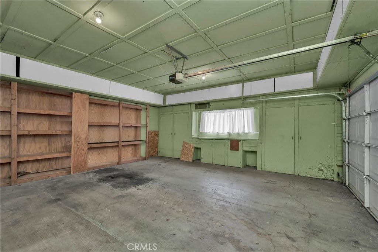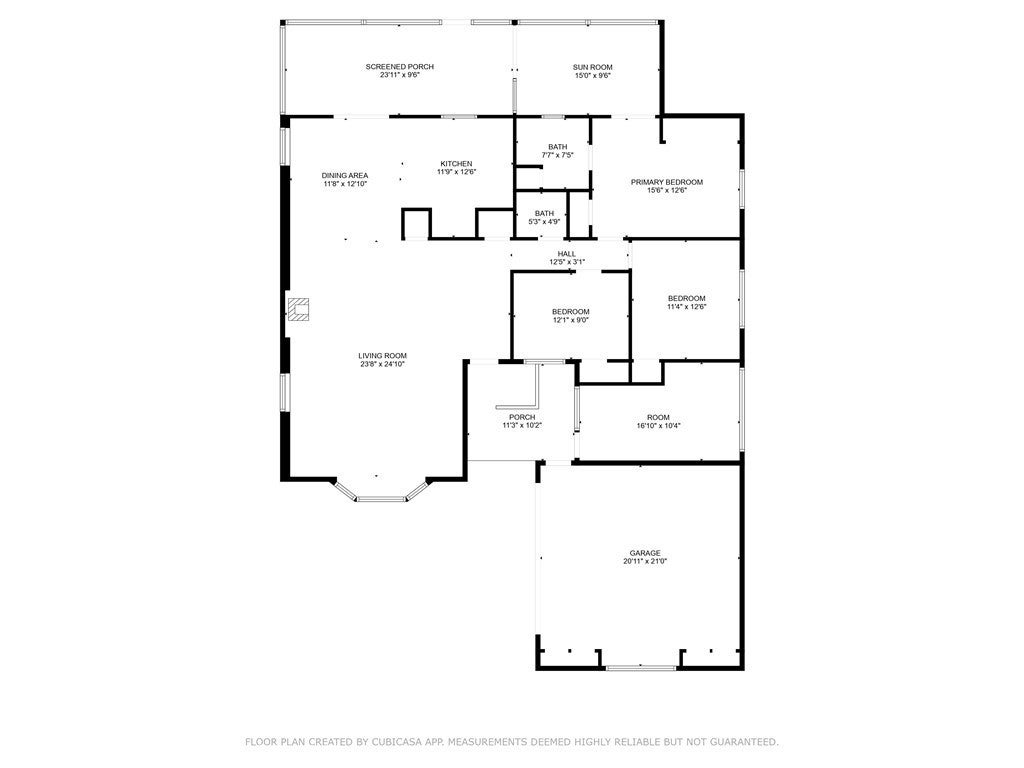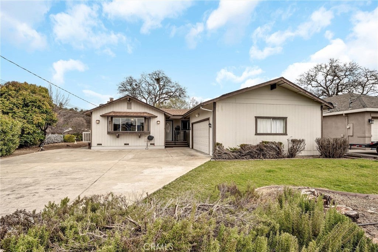- 3 Beds
- 2 Baths
- 1,476 Sqft
- .24 Acres
19506 Old Creek Road
AMAZING DEAL!!! Discover comfortable living at an affordable price in this excellent golf course location, offering stunning views of the 11th green and your own ramp to jump on the golf cart path, yet just far enough away to be safe from errant golf balls. With a spacious open floor plan, this home is perfect for entertaining, and while it's a little dated, it has an excellent layout that’s ready for your personal touch! The huge living room features a cozy woodstove with a beautiful stone surround, perfect for those chilly evenings. The kitchen has been remodeled with solid Corian countertops and stainless steel appliances. And the back porch is fully covered and equipped with roll-down shades, giving you year-round privacy and protection from the weather, so you always have a comfortable space to relax and enjoy the outdoors. This home offers three spacious bedrooms and 1 1/2 bathrooms. There's also a large covered area serving as a laundry room, complete with cabinetry for extra storage. The driveway provides ample space for parking multiple and/or oversized vehicles, plus a large garage with even more built-in storage cabinets. For those who enjoy working on projects, you’ll love the attached workshop off the garage, which includes a sink and plenty of space to get creative. The yard is level and beautifully landscaped, with a huge side yard that offers endless possibilities for outdoor activities or future improvements. Another great feature is the storage room/golf cart garage in the backyard, complete with a ramp that leads directly to the golf cart path—perfect for easy access to your next round of golf. Plus, the home comes with solar panels, which help keep energy bills low (the buyer will need to assume the power purchase agreement). And bonus - it can come with all the furnishings - if so desired. This home has been lovingly maintained and with a little updating, it could be your dream spot!
Essential Information
- MLS® #LC25064363
- Price$240,000
- Bedrooms3
- Bathrooms2.00
- Full Baths1
- Half Baths1
- Square Footage1,476
- Acres0.24
- Year Built1978
- TypeResidential
- Sub-TypeSingle Family Residence
- StyleRanch
- StatusActive Under Contract
Community Information
- Address19506 Old Creek Road
- AreaLCHVL - Hidden Valley Lake
- CityHidden Valley Lake
- CountyLake
- Zip Code95467
Amenities
- Parking Spaces6
- # of Garages2
- WaterfrontLake Privileges
- Has PoolYes
- PoolCommunity, Association
Amenities
Sport Court, Dog Park, Golf Course, Outdoor Cooking Area, Picnic Area, Pier, Playground, Pickleball, Pool, Trail(s)
Utilities
Cable Available, Electricity Connected, Sewer Connected, Water Connected, Overhead Utilities
Parking
Direct Access, Driveway Level, Driveway, Garage, Paved, RV Potential, Garage Faces Side
Garages
Direct Access, Driveway Level, Driveway, Garage, Paved, RV Potential, Garage Faces Side
View
Park/Greenbelt, Golf Course, Hills, Mountain(s), Neighborhood, Trees/Woods
Interior
- HeatingCentral, Electric, Wood Stove
- FireplaceYes
- # of Stories1
- StoriesOne
Interior
Carpet, See Remarks, Vinyl, Wood
Interior Features
Ceiling Fan(s), Open Floorplan, Partially Furnished, Bedroom on Main Level, Main Level Primary, Primary Suite
Appliances
Dishwasher, Electric Range, Disposal, Microwave, Refrigerator
Cooling
Central Air, Electric, Wall/Window Unit(s)
Fireplaces
Free Standing, Living Room, Wood Burning
Exterior
- RoofComposition
- FoundationConcrete Perimeter
Lot Description
Back Yard, Front Yard, Landscaped, On Golf Course, Street Level
Windows
Custom Covering(s), Double Pane Windows
School Information
- DistrictMiddletown Unified
Additional Information
- Date ListedMarch 25th, 2025
- Days on Market232
- ZoningR1
- HOA Fees310
- HOA Fees Freq.Monthly
Listing Details
- AgentShannon Williams
- OfficeRE/MAX Gold Lake County
Price Change History for 19506 Old Creek Road, Hidden Valley Lake, (MLS® #LC25064363)
| Date | Details | Change | |
|---|---|---|---|
| Status Changed from Active to Active Under Contract | – | ||
| Price Increased from $220,000 to $240,000 | |||
| Price Reduced from $245,000 to $220,000 | |||
| Status Changed from Active Under Contract to Active | – | ||
| Price Reduced from $255,000 to $245,000 | |||
| Show More (9) | |||
| Status Changed from Active to Active Under Contract | – | ||
| Price Reduced from $265,000 to $255,000 | |||
| Price Reduced from $279,900 to $265,000 | |||
| Price Reduced from $289,900 to $279,900 | |||
| Price Reduced from $299,900 to $289,900 | |||
| Price Reduced from $314,900 to $299,900 | |||
| Price Reduced from $324,900 to $314,900 | |||
| Price Reduced from $329,900 to $324,900 | |||
| Price Reduced from $335,000 to $329,900 | |||
Shannon Williams, RE/MAX Gold Lake County.
Based on information from California Regional Multiple Listing Service, Inc. as of November 12th, 2025 at 2:35pm PST. This information is for your personal, non-commercial use and may not be used for any purpose other than to identify prospective properties you may be interested in purchasing. Display of MLS data is usually deemed reliable but is NOT guaranteed accurate by the MLS. Buyers are responsible for verifying the accuracy of all information and should investigate the data themselves or retain appropriate professionals. Information from sources other than the Listing Agent may have been included in the MLS data. Unless otherwise specified in writing, Broker/Agent has not and will not verify any information obtained from other sources. The Broker/Agent providing the information contained herein may or may not have been the Listing and/or Selling Agent.



