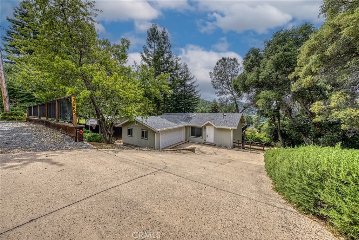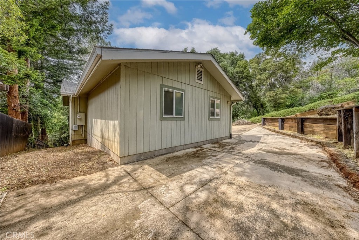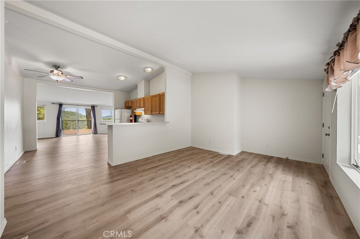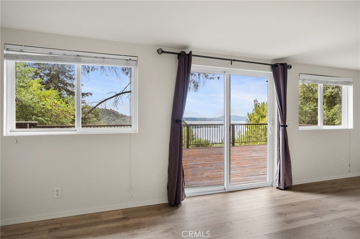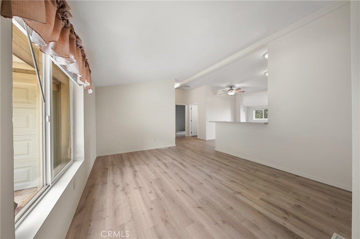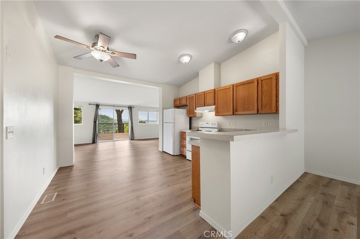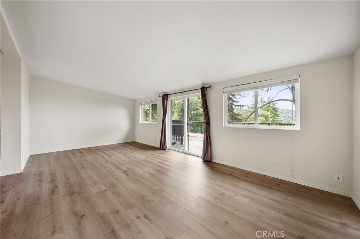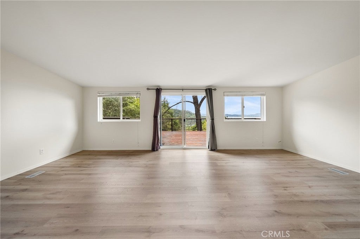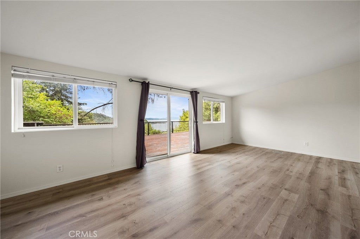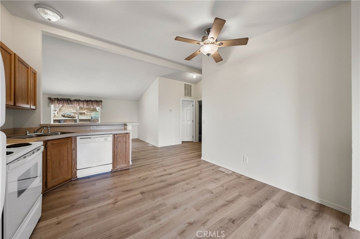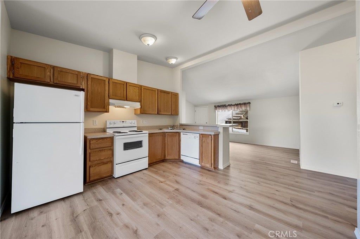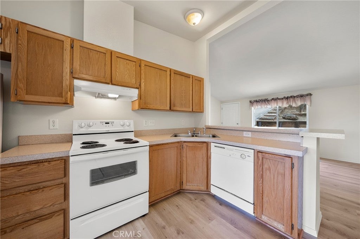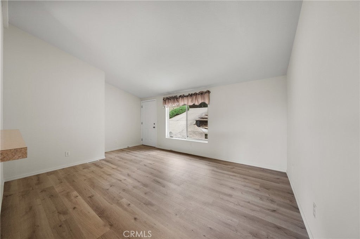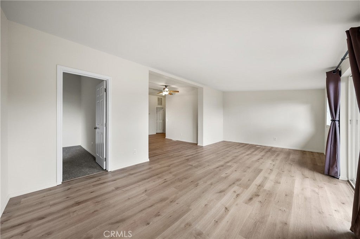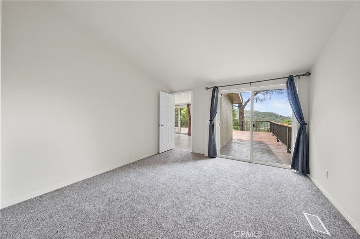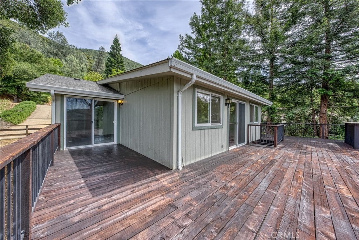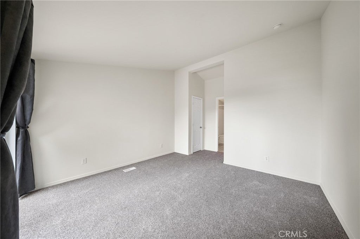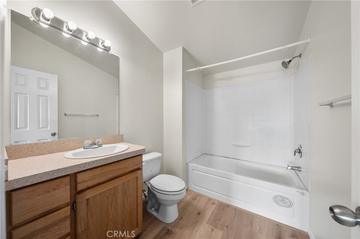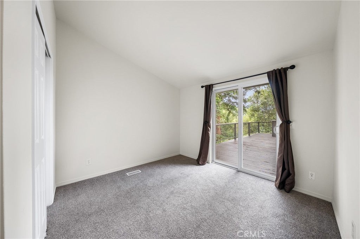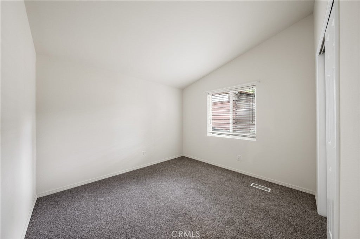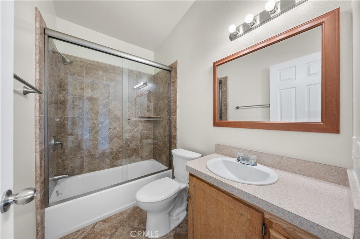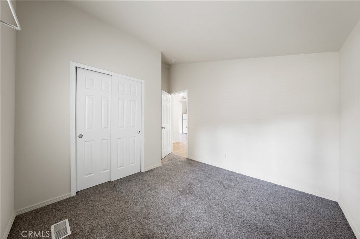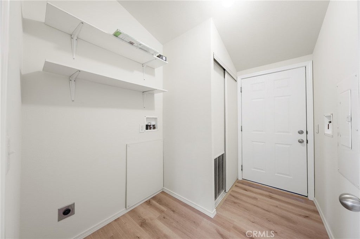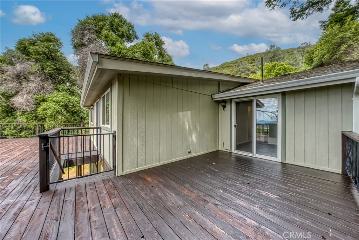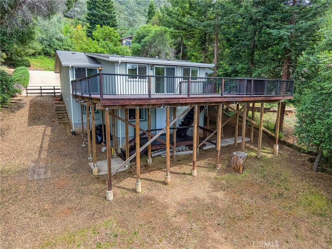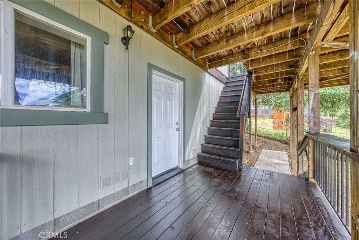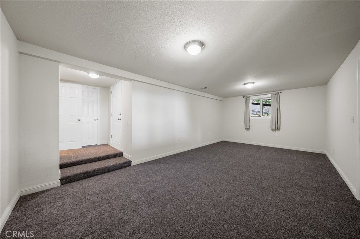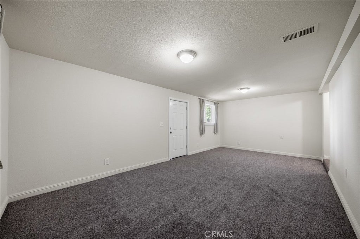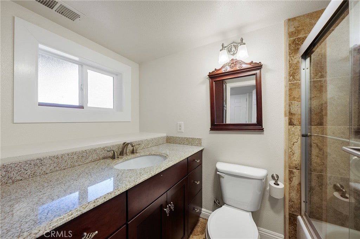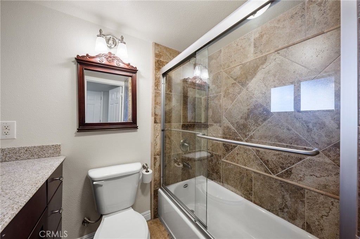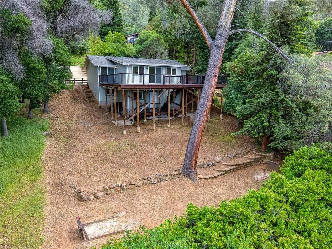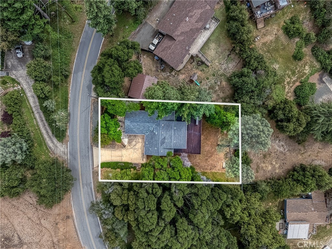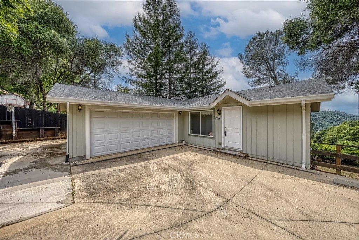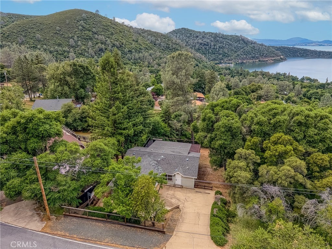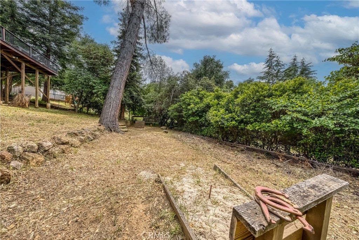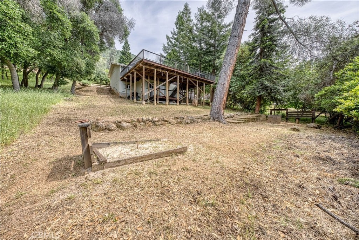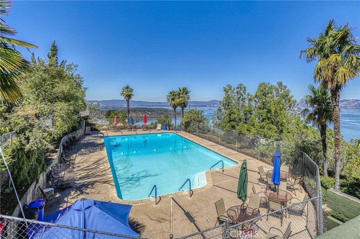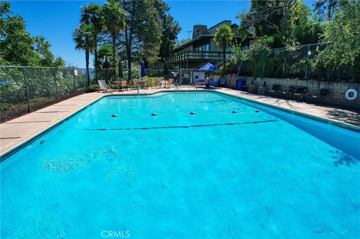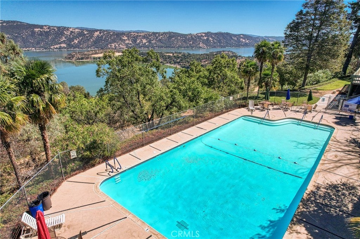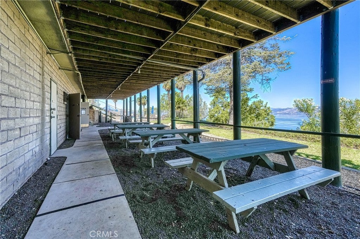- 3 Beds
- 3 Baths
- 1,600 Sqft
- .22 Acres
3565 Westridge Circle
This beautiful home offers a well-designed layout with three bedrooms and two bathrooms on the entry level. Downstairs, you'll find an additional room and bathroom, adding approximately 300 plus square feet to the total living space, which comes to over 1600 square feet. The home features central heating, a fresh coat of paint throughout the interior, and brand-new flooring, creating a clean and inviting atmosphere. The open floor plan with vaulted ceilings flows seamlessly from the kitchen, the heart of the home, to the living room and family room. A slider door leads to the outdoor living spaces, including a large deck with a breathtaking view of the lake. The primary bedroom also enjoys a lake view and includes dual closets and a private en-suite bathroom with a tub/shower combination. Two additional bedrooms share a remodeled hall bathroom featuring a custom tiled walk-in shower. For convenience, the laundry room provides interior access to the garage. Outdoor amenities include horseshoe pits, and the backyard is well-lit for evening enjoyment. The spacious upstairs deck offers ample room for hosting small gatherings under the stars. Residents also benefit from the Homeowners Association, which, for a reasonable yearly fee, provides access to a boat launch, a pier, and a swimming pool, perfect for year-round water sports and recreation. This property truly combines comfortable living with desirable community amenities.
Essential Information
- MLS® #LC25110021
- Price$335,000
- Bedrooms3
- Bathrooms3.00
- Full Baths3
- Square Footage1,600
- Acres0.22
- Year Built2007
- TypeResidential
- Sub-TypeSingle Family Residence
- StyleCustom
- StatusActive Under Contract
Community Information
- Address3565 Westridge Circle
- AreaLCRH - Riviera Heights
- CityKelseyville
- CountyLake
- Zip Code95451
Amenities
- Parking Spaces6
- # of Garages2
- WaterfrontLake, Lake Privileges
- Has PoolYes
- PoolCommunity, Association
Amenities
Clubhouse, Outdoor Cooking Area, Barbecue, Pool, Pets Allowed, Dock, Picnic Area, Pier
Utilities
Electricity Connected, Water Connected, Phone Available
Parking
Door-Multi, Direct Access, Garage, Concrete, Driveway Down Slope From Street, Garage Faces Side
Garages
Door-Multi, Direct Access, Garage, Concrete, Driveway Down Slope From Street, Garage Faces Side
View
Hills, Mountain(s), Lake, Trees/Woods, Water
Interior
- HeatingCentral
- CoolingCentral Air
- FireplacesNone
- # of Stories1
- StoriesOne
Interior Features
Ceiling Fan(s), Open Floorplan, Walk-In Closet(s), Eat-in Kitchen
Appliances
Dishwasher, Refrigerator, Electric Range
Exterior
- ExteriorWood Siding
- WindowsDouble Pane Windows
- RoofComposition
- ConstructionWood Siding
- FoundationBlock, Tie Down
Exterior Features
Barbecue, Lighting, Rain Gutters
Lot Description
ZeroToOneUnitAcre, Level, Gentle Sloping, Sloped Down, Street Level, Trees
School Information
- DistrictKelseyville Unified
Additional Information
- Date ListedMay 16th, 2025
- Days on Market170
- ZoningR1
- HOA Fees475
- HOA Fees Freq.Annually
Listing Details
- AgentShelly Reed
- OfficeW Real Estate
Price Change History for 3565 Westridge Circle, Kelseyville, (MLS® #LC25110021)
| Date | Details | Change |
|---|---|---|
| Status Changed from Active to Active Under Contract | – | |
| Price Reduced from $349,000 to $335,000 | ||
| Price Reduced from $389,000 to $349,000 |
Shelly Reed, W Real Estate.
Based on information from California Regional Multiple Listing Service, Inc. as of November 2nd, 2025 at 2:51am PST. This information is for your personal, non-commercial use and may not be used for any purpose other than to identify prospective properties you may be interested in purchasing. Display of MLS data is usually deemed reliable but is NOT guaranteed accurate by the MLS. Buyers are responsible for verifying the accuracy of all information and should investigate the data themselves or retain appropriate professionals. Information from sources other than the Listing Agent may have been included in the MLS data. Unless otherwise specified in writing, Broker/Agent has not and will not verify any information obtained from other sources. The Broker/Agent providing the information contained herein may or may not have been the Listing and/or Selling Agent.



