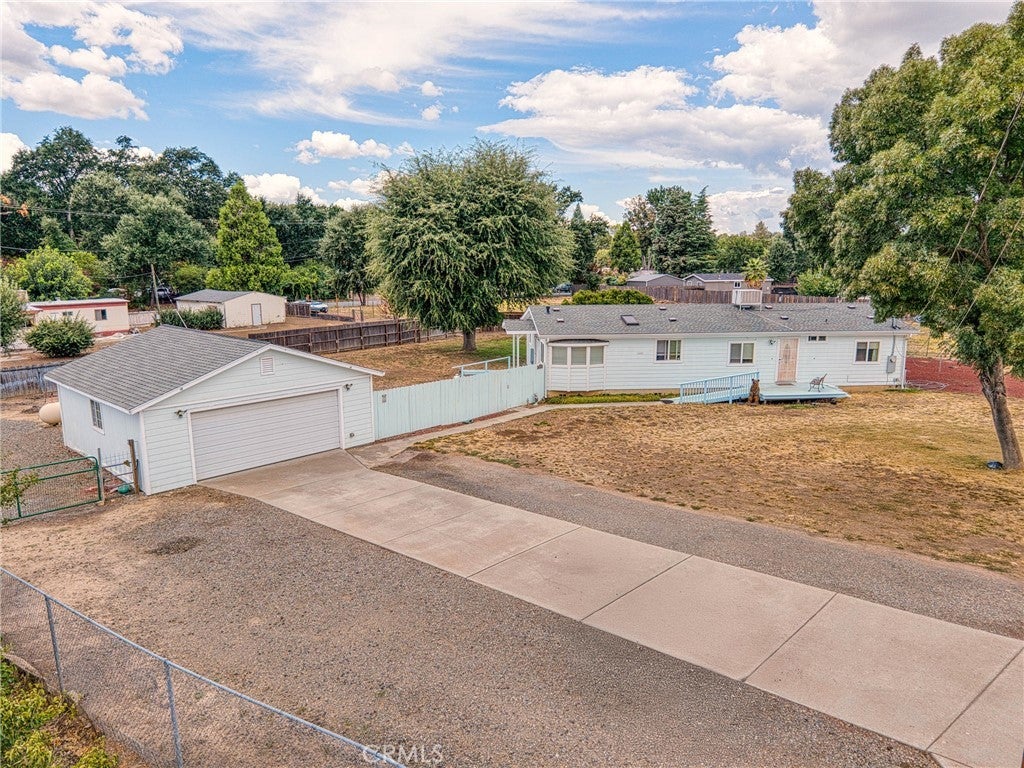- 3 Beds
- 2 Baths
- 1,700 Sqft
- 1½ Acres
9267 Riverview Drive
Set on a fully fenced 1.02-acre lot with mature trees and ample outdoor space, this unique property includes not one, but two separate residences—an ideal setup for extended family living or potential rental income. The main home features three bedrooms, two bathrooms, a welcoming living room with a pellet stove for cozy winter nights, and an indoor laundry area. A detached garage and an above-ground hot tub complete the picture of functionality and relaxation. Just a few steps away, the second home offers two bedrooms, one bathroom, its own detached garage, and a wood-burning stove creating warmth and charm. This home also includes indoor laundry and wheelchair accessibility, as does the main residence, making both homes versatile and accommodating. Enjoy the peaceful surroundings while still being conveniently located near schools, local parks, and public transportation. Whether you're looking to invest, accommodate multiple generations, or simply enjoy the extra space, this property delivers flexibility with room to grow. Covered parking, abundant lot space, and comfortable indoor-outdoor living all combine into a property that works as hard as it relaxes. And with two separate addresses, managing the homes independently is as seamless as deciding who gets the hot tub first.
Essential Information
- MLS® #LC25216566
- Price$358,000
- Bedrooms3
- Bathrooms2.00
- Full Baths2
- Square Footage1,700
- Acres1.05
- Year Built1993
- TypeResidential
- Sub-TypeManufactured On Land
- StatusActive
Community Information
- Address9267 Riverview Drive
- AreaLCCC - Copsey Creek
- CityLower Lake
- CountyLake
- Zip Code95457
Amenities
- UtilitiesWater Connected
- Parking Spaces4
- # of Garages4
- ViewMountain(s), Neighborhood
- PoolNone
Parking
Direct Access, Driveway Level, Driveway, Garage Faces Front, Garage, Paved
Garages
Direct Access, Driveway Level, Driveway, Garage Faces Front, Garage, Paved
Interior
- InteriorCarpet, Tile, Vinyl
- CoolingEvaporative Cooling
- FireplaceYes
- FireplacesLiving Room
- # of Stories1
- StoriesOne
Interior Features
Ceiling Fan(s), All Bedrooms Down, Bedroom on Main Level, Walk-In Closet(s)
Appliances
Refrigerator, Dryer, Washer, Propane Cooktop, Propane Oven
Heating
Central, Fireplace(s), Wood, Pellet Stove
Exterior
- Exterior FeaturesRain Gutters
- RoofMetal, Wood
Lot Description
ZeroToOneUnitAcre, Back Yard, Corner Lot, Front Yard, Horse Property, Level, Near Park, Street Level, Yard
School Information
- DistrictKonocti Unified
Additional Information
- Date ListedSeptember 15th, 2025
- Days on Market2
Listing Details
- AgentSarah Duschka
- OfficeRE/MAX Gold Lake County
Sarah Duschka, RE/MAX Gold Lake County.
Based on information from California Regional Multiple Listing Service, Inc. as of September 17th, 2025 at 3:58pm PDT. This information is for your personal, non-commercial use and may not be used for any purpose other than to identify prospective properties you may be interested in purchasing. Display of MLS data is usually deemed reliable but is NOT guaranteed accurate by the MLS. Buyers are responsible for verifying the accuracy of all information and should investigate the data themselves or retain appropriate professionals. Information from sources other than the Listing Agent may have been included in the MLS data. Unless otherwise specified in writing, Broker/Agent has not and will not verify any information obtained from other sources. The Broker/Agent providing the information contained herein may or may not have been the Listing and/or Selling Agent.




























































