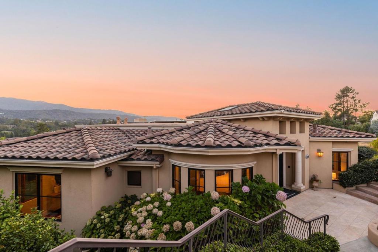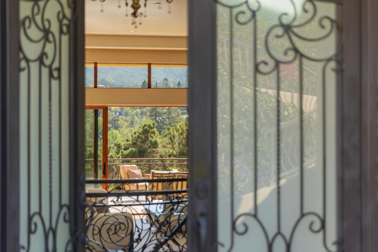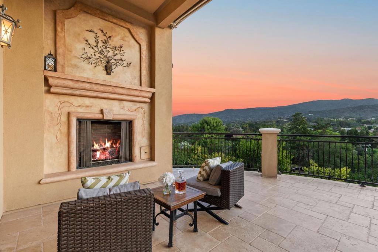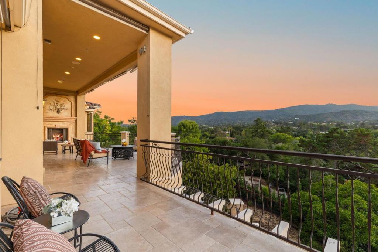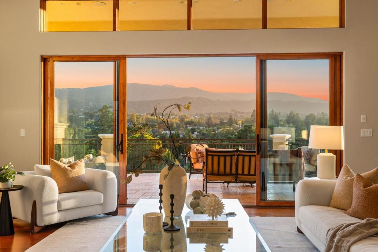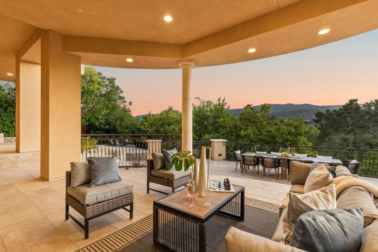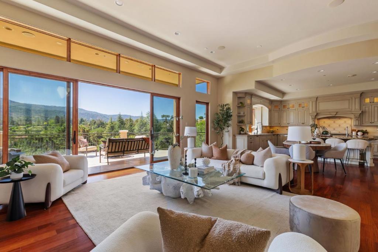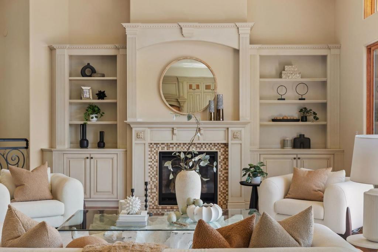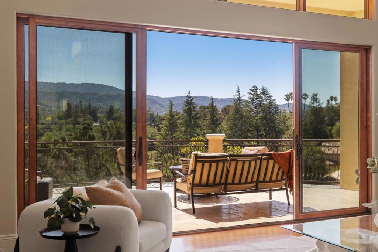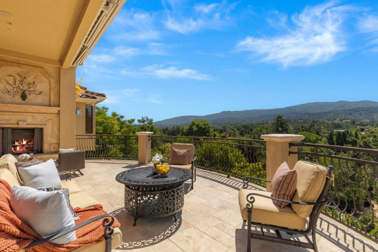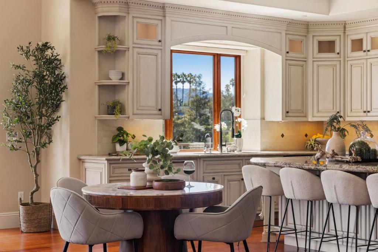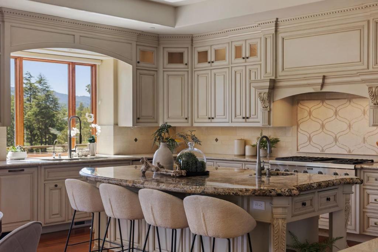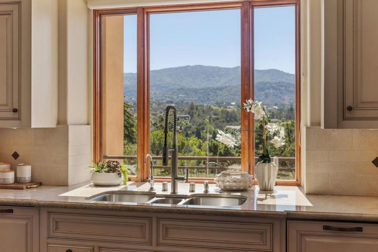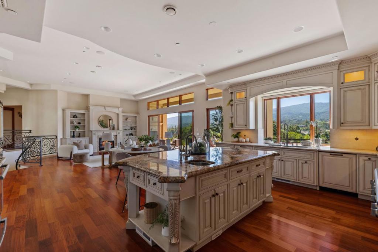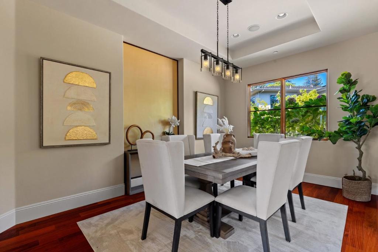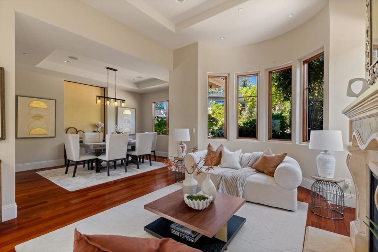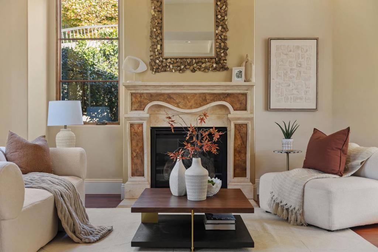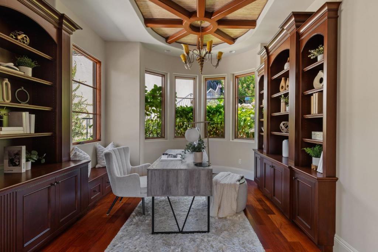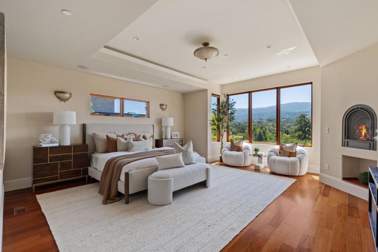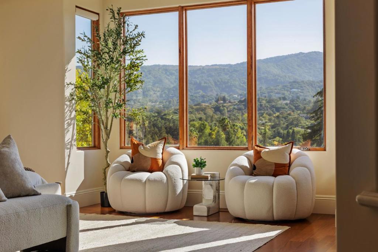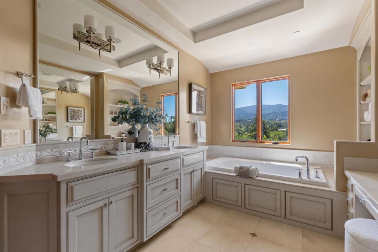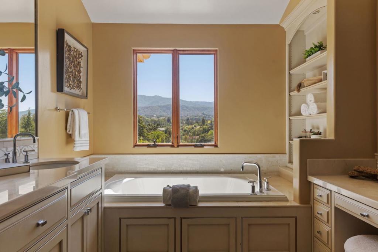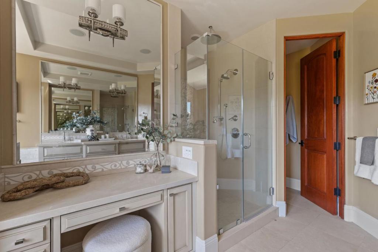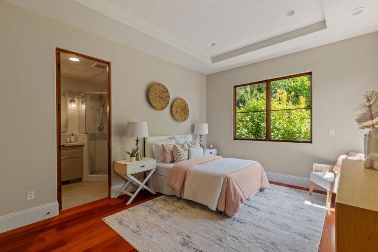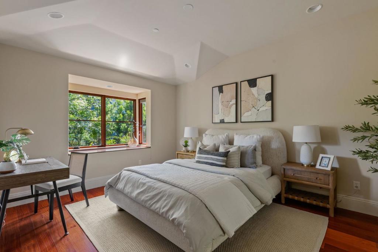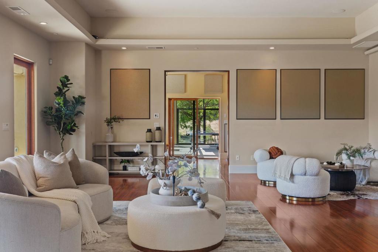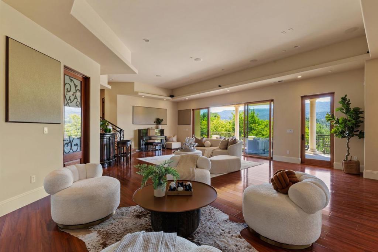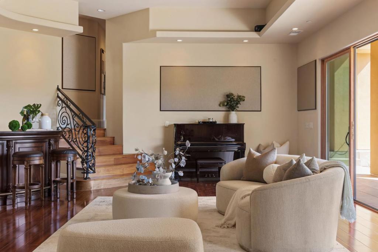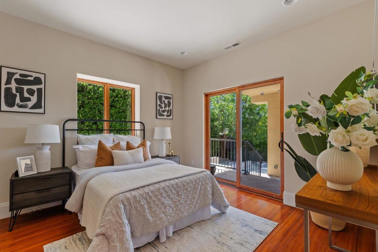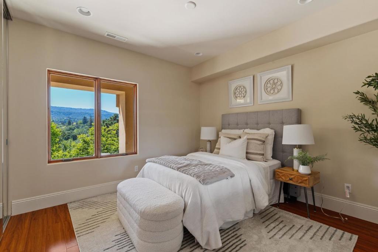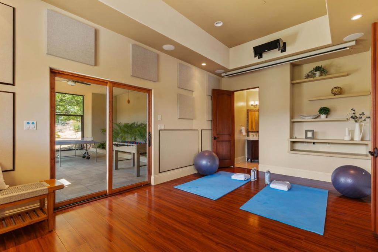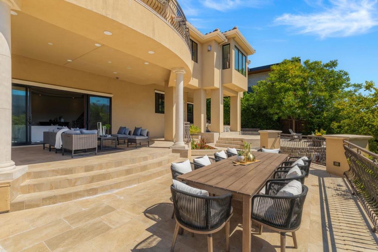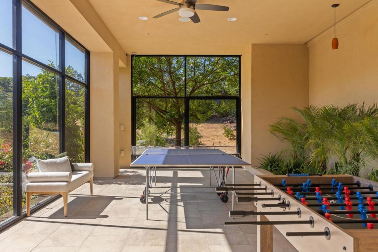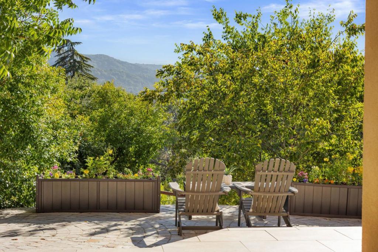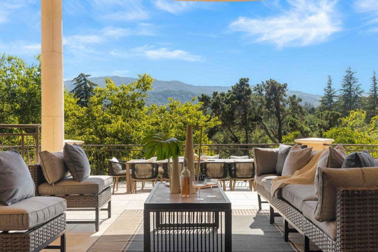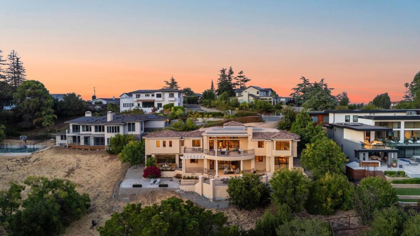- 5 Beds
- 6 Baths
- 5,693 Sqft
- .78 Acres
24570 Ruth Lee Court
Custom-built Mediterranean-inspired estate (2011) offering panoramic Monte Bello views from each level. Nestled on a quiet cul-de-sac, this 5,693 sq ft residence combines timeless charm with modern luxury. Features include a chefs kitchen with Thermador appliances and RO filtration, a home theatre/game room with acoustic wall panels, and indoor/outdoor surround sound throughout. The home starts with serene entry with colorful garden beds, greenery and water fountain. An open family room and kitchen that opens to expansive decks with sweeping vistas. Thoughtfully designed for wellness and multi-generational living, the main floor hosts three en-suite bedrooms, while the lower level includes two additional bedrooms, a family/media room with its own large patio, and dedicated wine-closet space awaiting your personal touch. Eco-friendly amenities abound including owned solar panels, dual EV chargers, soft-water and carbon filtration systems, whole-home HRV for fresh air, and interior fire sprinklers. Incredible Views and only minutes from downtown Los Altos, premier schools, and I-280 access.
Essential Information
- MLS® #ML82020817
- Price$9,288,000
- Bedrooms5
- Bathrooms6.00
- Full Baths4
- Half Baths2
- Square Footage5,693
- Acres0.78
- Year Built2011
- TypeResidential
- Sub-TypeSingle Family Residence
- StyleMediterranean
- StatusActive
Community Information
- Address24570 Ruth Lee Court
- Area699 - Not Defined
- CityLos Altos
- CountySanta Clara
- Zip Code94024
Amenities
- Parking Spaces2
- ParkingOff Street
- # of Garages2
- GaragesOff Street
- ViewHills, Mountain(s)
Interior
- InteriorStone, Wood
- Interior FeaturesWine Cellar, Walk-In Closet(s)
- CoolingCentral Air
- FireplaceYes
- FireplacesLiving Room, Outside
- # of Stories2
Appliances
Dishwasher, Freezer, Disposal, Microwave, Refrigerator, Range Hood, Vented Exhaust Fan, Warming Drawer, Dryer
Exterior
- ExteriorStucco
- Lot DescriptionSloped Down
- WindowsBay Window(s)
- RoofTile
- ConstructionStucco
- FoundationSlab
School Information
- DistrictOther
Additional Information
- Date ListedSeptember 10th, 2025
- Days on Market63
- ZoningR1E-2
Listing Details
- AgentNicole Ruccolo
- OfficeCompass
Nicole Ruccolo, Compass.
Based on information from California Regional Multiple Listing Service, Inc. as of November 12th, 2025 at 1:56pm PST. This information is for your personal, non-commercial use and may not be used for any purpose other than to identify prospective properties you may be interested in purchasing. Display of MLS data is usually deemed reliable but is NOT guaranteed accurate by the MLS. Buyers are responsible for verifying the accuracy of all information and should investigate the data themselves or retain appropriate professionals. Information from sources other than the Listing Agent may have been included in the MLS data. Unless otherwise specified in writing, Broker/Agent has not and will not verify any information obtained from other sources. The Broker/Agent providing the information contained herein may or may not have been the Listing and/or Selling Agent.




