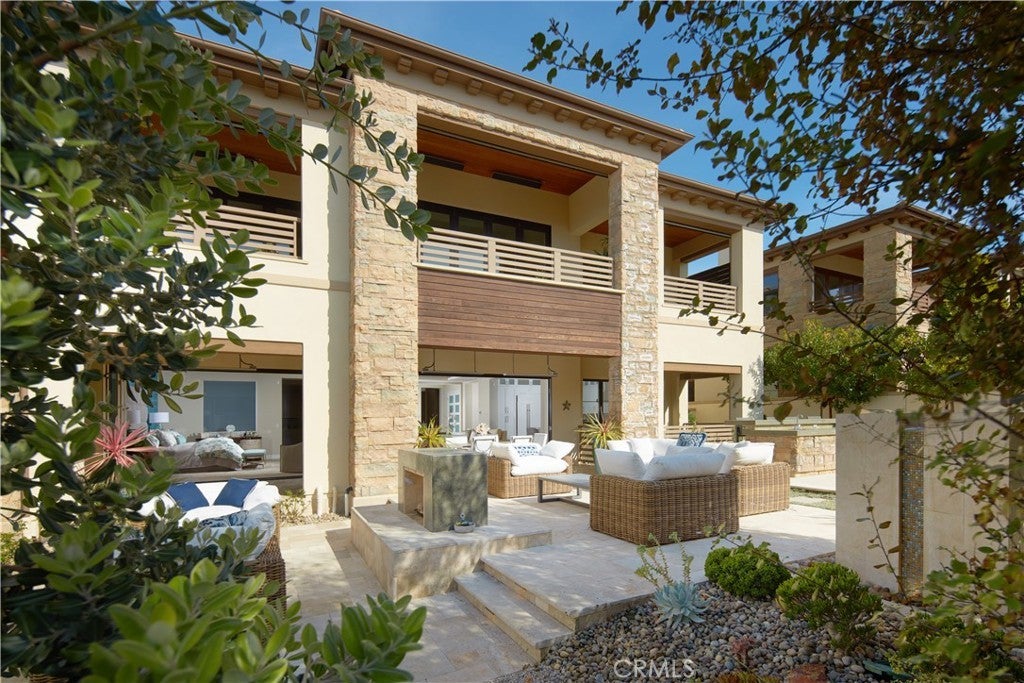- 3 Beds
- 4 Baths
- 3,797 Sqft
- 125 DOM
87 Monarch Beach Resort
Positioned in one of coastal Orange County’s most exclusive locations, this breathtaking residence lies behind the gates of The Grand Monarch—a private enclave uniquely adjacent to the Waldorf Astoria Monarch Beach Resort and moments from scenic trails leading directly to the sand. Blending elegance, innovation, and tranquility, this coastal haven redefines luxury living. Spanning approximately 3,797 square feet, the three-bedroom, three-and-one-half-bath home is a showcase of thoughtful design and expert craftsmanship. Accordion glass doors in the expansive great room seamlessly connect the interiors to a lush outdoor retreat—where a succulent and rose garden surrounds a full outdoor kitchen with a 48” grill, freestanding fountain, fireplace, and travertine patio, creating the ultimate setting for entertaining. Inside, the chef’s kitchen is equally refined, featuring Wolf and Sub-Zero appliances, granite countertops, full tile backsplash, built-in coffee maker, and wine cooler. The primary suite opens directly to the backyard and boasts a spa-inspired bath complete with a soaking tub, walk-in shower, dual vanities, heated floors, and privacy glass. The lower level offers a flexible space with a wet bar and two under-counter refrigerators—ideal for a game room, home theater, gym, or optional fourth bedroom. Notable upgrades include frosted 5-panel interior doors, Mitsubishi Electric 4-zone climate control, Lutron-operated shades and lighting, blackout drapes, and a built-in media tech. With refined finishes, seamless indoor-outdoor flow, and the added benefit of resort-style amenities available with a Waldorf Astoria membership, this residence offers a rare blend of lock-and-leave convenience and elevated coastal living.
Essential Information
- MLS® #NP25054969
- Price$5,300,000
- Bedrooms3
- Bathrooms4.00
- Full Baths3
- Half Baths1
- Square Footage3,797
- Acres0.00
- Year Built2015
- TypeResidential
- Sub-TypeCondominium
- StatusActive
Style
Contemporary, Craftsman, Traditional
Community Information
- Address87 Monarch Beach Resort
- AreaMB - Monarch Beach
- SubdivisionThe Grand Monarch
- CityDana Point
- CountyOrange
- Zip Code92629
Amenities
- Parking Spaces2
- # of Garages2
- ViewNeighborhood, Trees/Woods
- Has PoolYes
- PoolAssociation
Amenities
Maintenance Grounds, Barbecue, Picnic Area, Trail(s)
Parking
Direct Access, Door-Single, Garage Faces Front, Garage
Garages
Direct Access, Door-Single, Garage Faces Front, Garage
Interior
- InteriorCarpet, Stone, Wood
- HeatingForced Air, Zoned
- CoolingZoned
- Has BasementYes
- BasementFinished
- FireplaceYes
- FireplacesGas, Outside
- # of Stories2
- StoriesTwo
Interior Features
Breakfast Bar, Built-in Features, Coffered Ceiling(s), Separate/Formal Dining Room, High Ceilings, Open Floorplan, Pantry, Quartz Counters, Recessed Lighting, Storage, Bar, Bedroom on Main Level, Dressing Area, Main Level Primary, Primary Suite, Entrance Foyer, Smart Home, Wired for Data
Appliances
SixBurnerStove, Built-In Range, Double Oven, Dishwasher, Electric Oven, Freezer, Disposal, Gas Range, Ice Maker, Microwave, Refrigerator, Range Hood, Tankless Water Heater, Vented Exhaust Fan, Water To Refrigerator
Exterior
- Exterior FeaturesBarbecue, Lighting
- FoundationSlab
Lot Description
Back Yard, Close to Clubhouse, Garden, Landscaped, Level, Near Park, Secluded, Sprinkler System, Street Level
Windows
Blinds, Insulated Windows, Casement Window(s)
School Information
- DistrictCapistrano Unified
Additional Information
- Date ListedMarch 9th, 2025
- Days on Market125
- HOA Fees685
- HOA Fees Freq.Monthly
Listing Details
- AgentJeff Golden
- OfficeColdwell Banker Realty
Jeff Golden, Coldwell Banker Realty.
Based on information from California Regional Multiple Listing Service, Inc. as of August 7th, 2025 at 6:55pm PDT. This information is for your personal, non-commercial use and may not be used for any purpose other than to identify prospective properties you may be interested in purchasing. Display of MLS data is usually deemed reliable but is NOT guaranteed accurate by the MLS. Buyers are responsible for verifying the accuracy of all information and should investigate the data themselves or retain appropriate professionals. Information from sources other than the Listing Agent may have been included in the MLS data. Unless otherwise specified in writing, Broker/Agent has not and will not verify any information obtained from other sources. The Broker/Agent providing the information contained herein may or may not have been the Listing and/or Selling Agent.


































