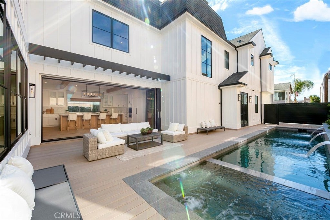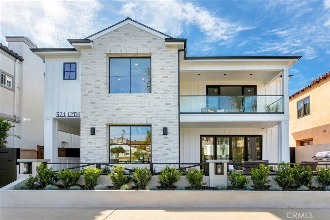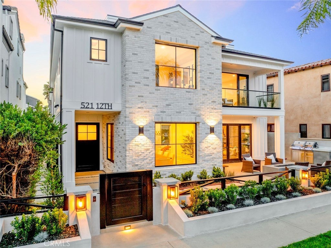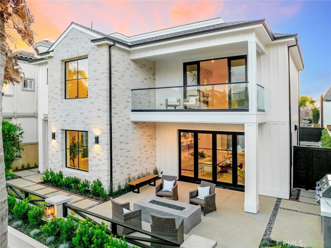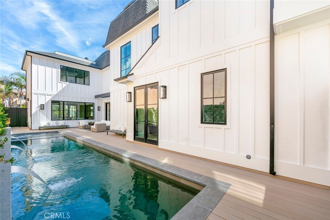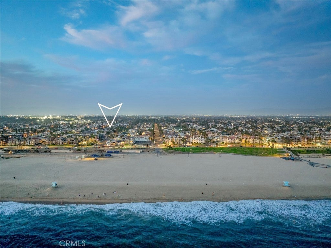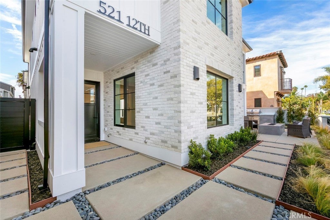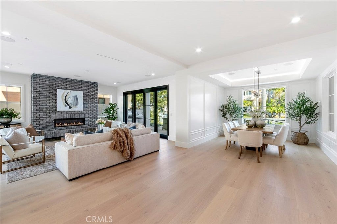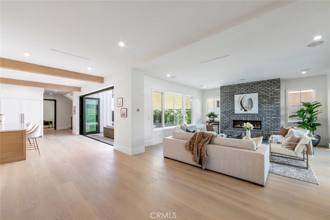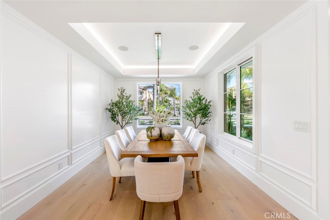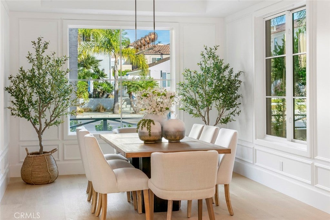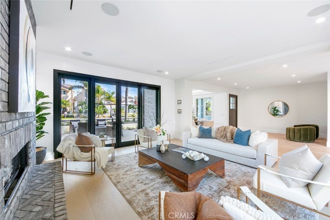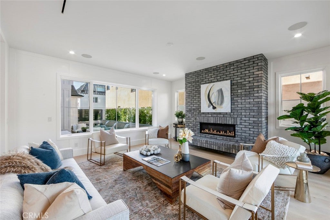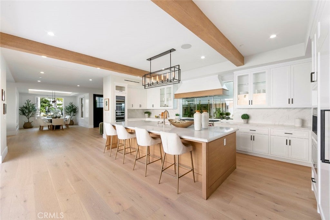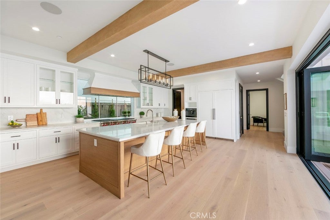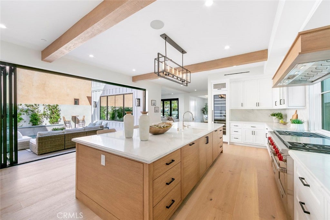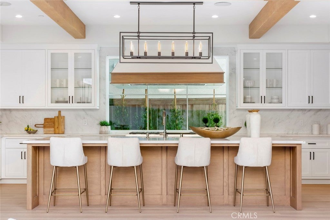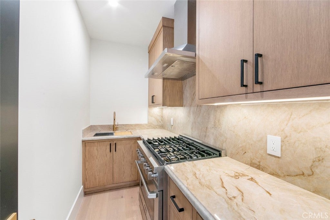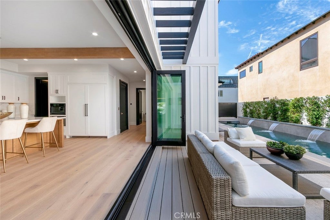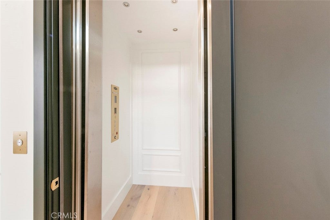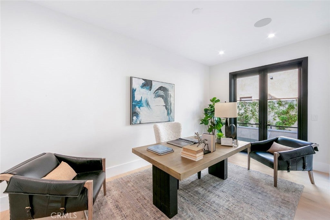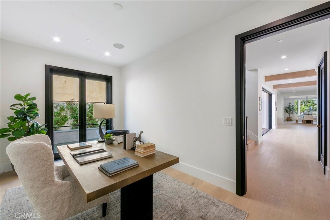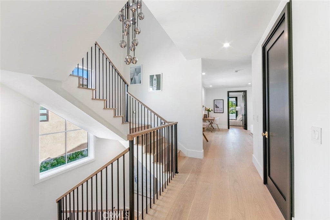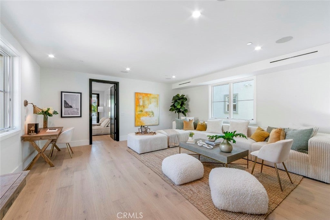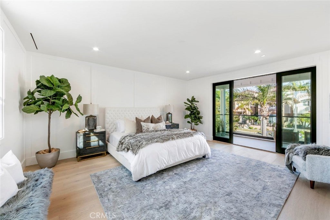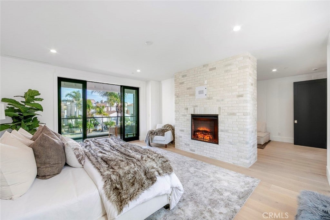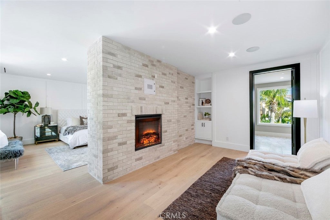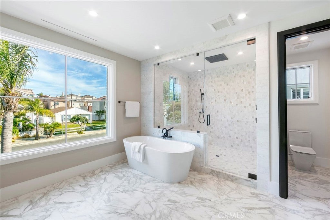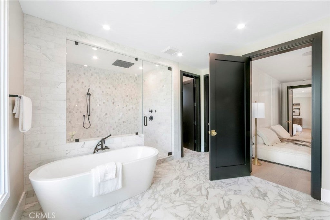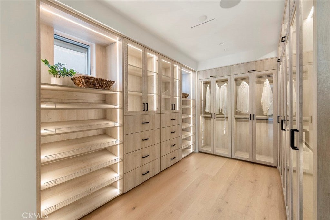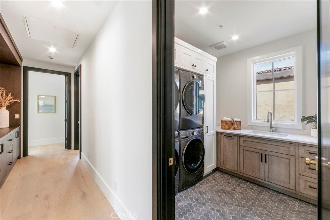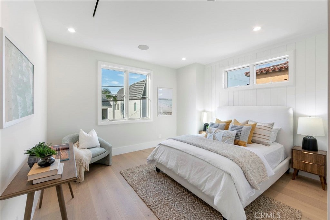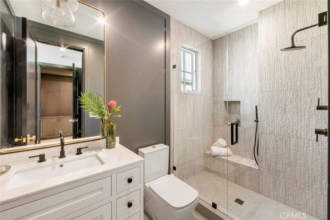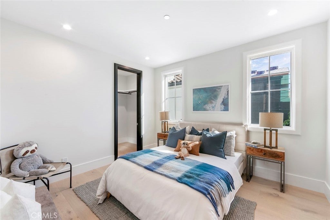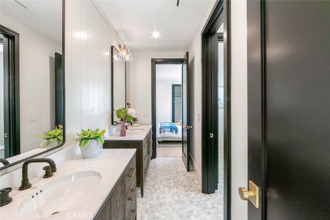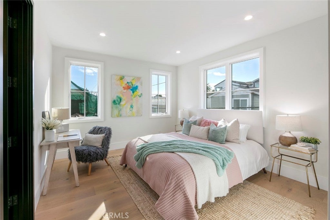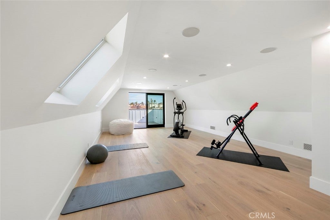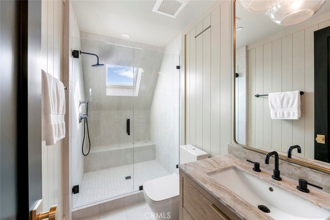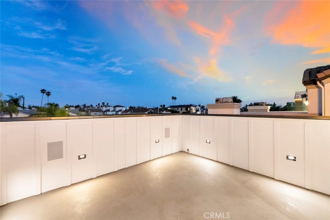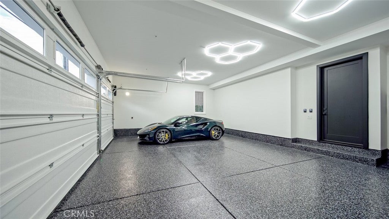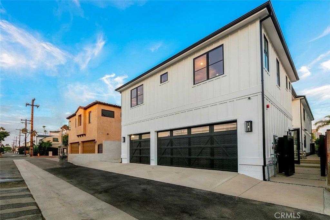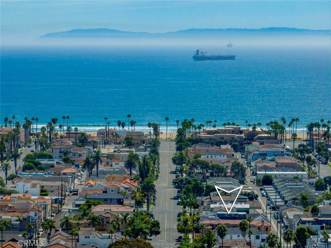- 5 Beds
- 5 Baths
- 5,500 Sqft
- .13 Acres
521 12th Street
Simply the best New Construction Home in Downtown Huntington Beach. This stunning 5,500 Sqf. 3-Story Beach House was designed by Master Builder and Designer Bobby Kashani, founder of Olive Avenue Homes. This flawless farmhouse signature home features an absolutely blissful kitchen with a massive island, 2 dishwashers, 7’ of state of art refrigeration, a 60” Wolf Range and a 2nd Kosher Kitchen that will leave you captivated. This home features 4 bedrooms, a large downstairs home office, a deluxe-sized family den, and a massive 3rd floor suitable as a large gym, game room, or 3rd story 5th bedroom. The Primary Suite is an absolute gem with a Primary closet and bathroom that are nothing short of inspirational. The homes comes with an oversized 3 car garage, a 44 foot lap pool and spa combo, gym room, 2 sets of premium built-in washer and dryer units in a full laundry room, resort size elevator, roof top deck, 50 feet of front yard frontage and all of the Smart Home Features including an integrated solar panel system. The finish schedule is top of line and too long to list. Custom built-in inset Cabinetry coupled with White Oak Inset Cabinetry throughout, 60” Wolf Range, Thermodar Appliances, Italian Marble tops, Large Savaria Elevator, Restoration Hardware Lighting and Fixtures, Elegant wainscoting and wood paneling to accentuate the focal areas and collectively tie-in the entirety of a tasteful design palette.
Essential Information
- MLS® #OC25193118
- Price$6,795,000
- Bedrooms5
- Bathrooms5.00
- Full Baths4
- Half Baths1
- Square Footage5,500
- Acres0.13
- Year Built2025
- TypeResidential
- Sub-TypeSingle Family Residence
- StatusActive
Community Information
- Address521 12th Street
- Area15 - West Huntington Beach
- SubdivisionDowntown Area (DOWN)
- CityHuntington Beach
- CountyOrange
- Zip Code92648
Amenities
- Parking Spaces4
- # of Garages3
- ViewCity Lights
- Has PoolYes
Parking
Concrete, Direct Access, Driveway, Electric Vehicle Charging Station(s), Garage, Garage Door Opener, Oversized, One Space
Garages
Concrete, Direct Access, Driveway, Electric Vehicle Charging Station(s), Garage, Garage Door Opener, Oversized, One Space
Pool
Heated, In Ground, Pebble, Private
Interior
- InteriorStone, Tile, Wood
- HeatingCentral, Heat Pump
- CoolingCentral Air, Dual, Zoned
- FireplaceYes
- # of Stories3
- StoriesThree Or More
Interior Features
Beamed Ceilings, Breakfast Bar, Built-in Features, Balcony, Separate/Formal Dining Room, Elevator, High Ceilings, Open Floorplan, Pantry, Pull Down Attic Stairs, Paneling/Wainscoting, Stone Counters, Recessed Lighting, Storage, Wired for Data, Wood Product Walls, Wired for Sound, All Bedrooms Up, Jack and Jill Bath, Primary Suite, Walk-In Pantry
Appliances
SixBurnerStove, Barbecue, Convection Oven, Double Oven, Dishwasher, Freezer, Disposal, Gas Oven, Gas Range, High Efficiency Water Heater, Microwave, Refrigerator, Range Hood
Fireplaces
Family Room, Primary Bedroom, Multi-Sided, Outside
Exterior
- RoofComposition, Shingle
Exterior
Board & Batten Siding, Hardboard
Exterior Features
Barbecue, Lighting, Rain Gutters, Fire Pit
Lot Description
Drip Irrigation/Bubblers, Front Yard, Landscaped
Windows
Casement Window(s), Double Pane Windows, Skylight(s)
Construction
Board & Batten Siding, Hardboard
School Information
- DistrictHuntington Beach Union High
- ElementarySmith
- MiddleDwyer
- HighHuntington
Additional Information
- Date ListedAugust 27th, 2025
- Days on Market79
Listing Details
- AgentBrian Wollner
- OfficeCompass
Brian Wollner, Compass.
Based on information from California Regional Multiple Listing Service, Inc. as of November 14th, 2025 at 3:21pm PST. This information is for your personal, non-commercial use and may not be used for any purpose other than to identify prospective properties you may be interested in purchasing. Display of MLS data is usually deemed reliable but is NOT guaranteed accurate by the MLS. Buyers are responsible for verifying the accuracy of all information and should investigate the data themselves or retain appropriate professionals. Information from sources other than the Listing Agent may have been included in the MLS data. Unless otherwise specified in writing, Broker/Agent has not and will not verify any information obtained from other sources. The Broker/Agent providing the information contained herein may or may not have been the Listing and/or Selling Agent.



