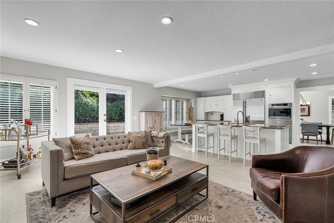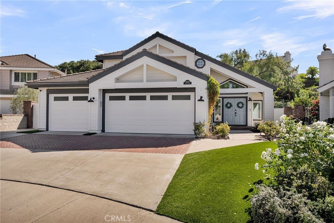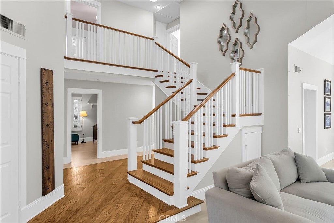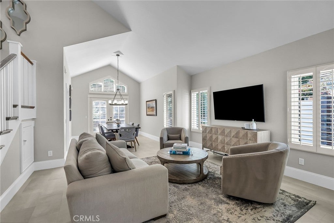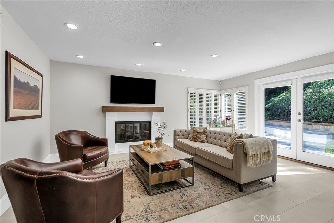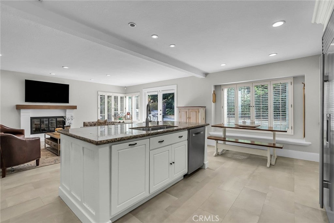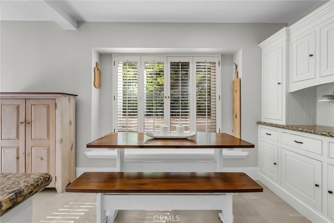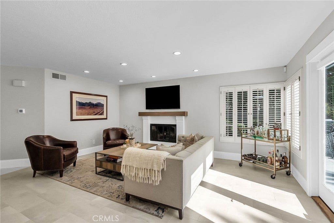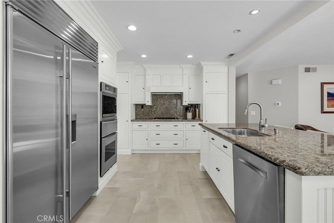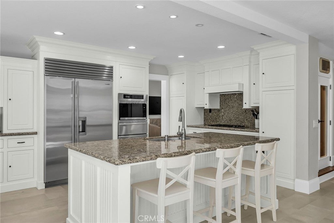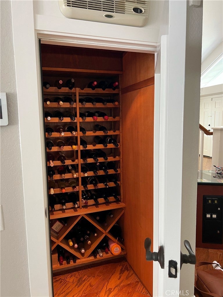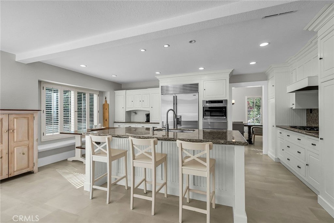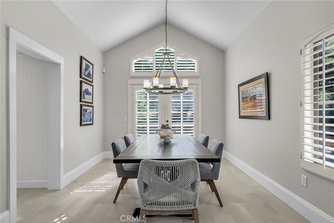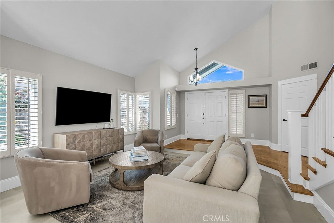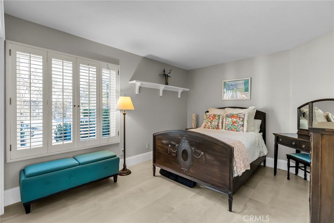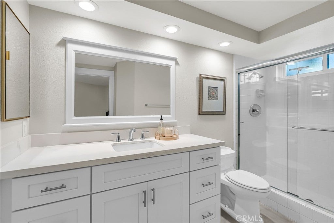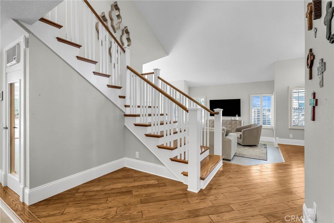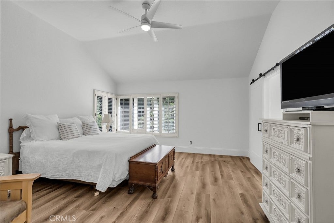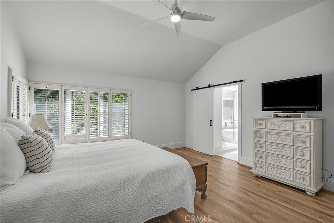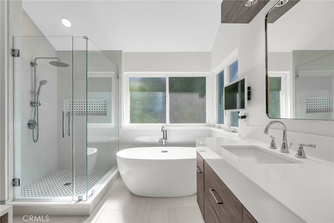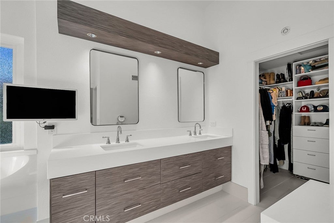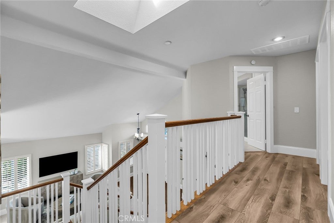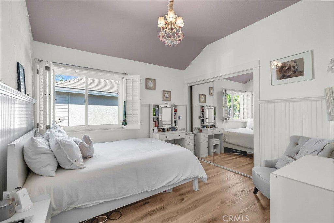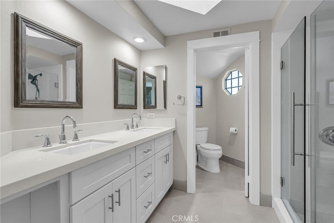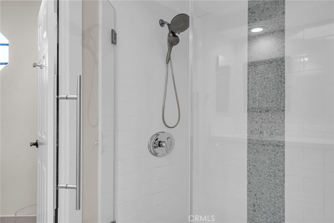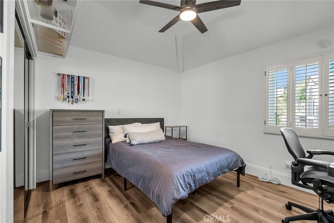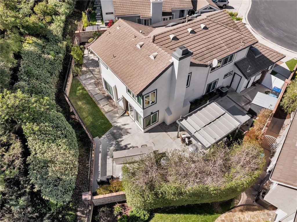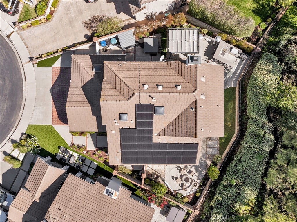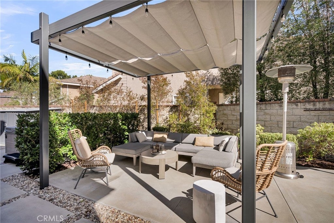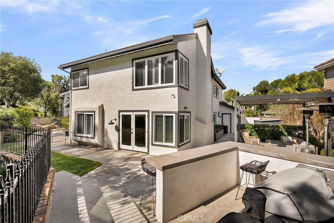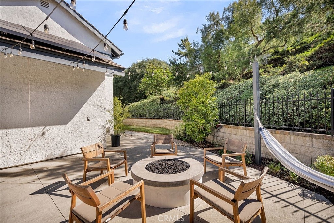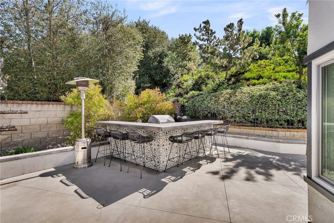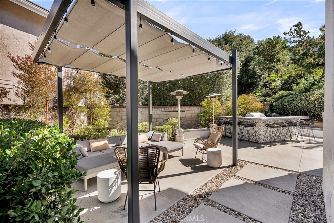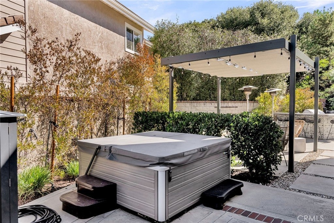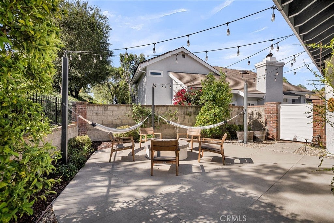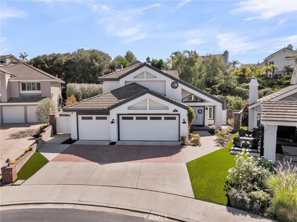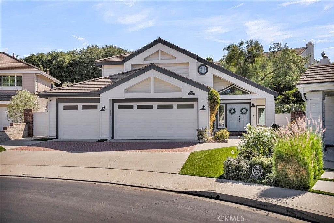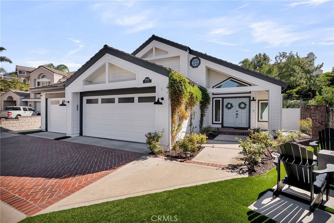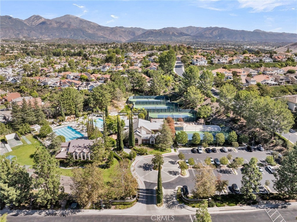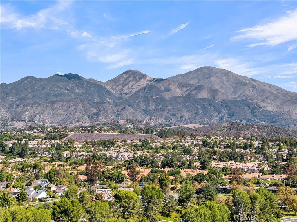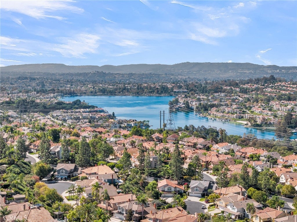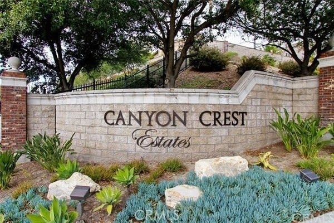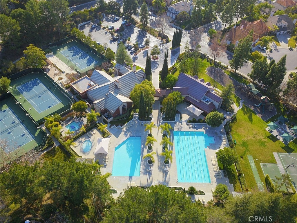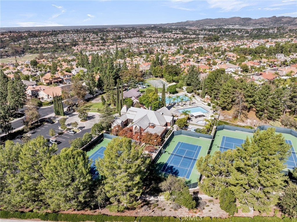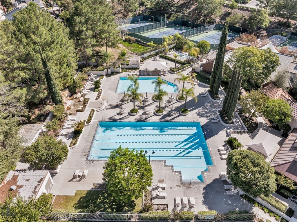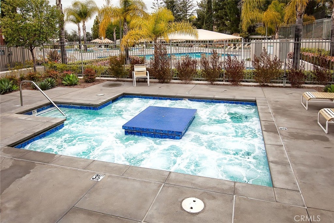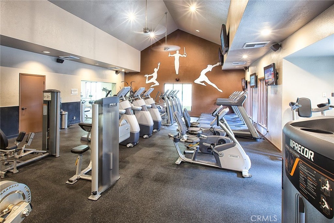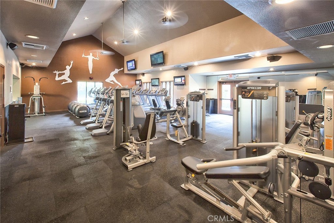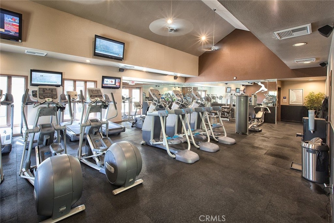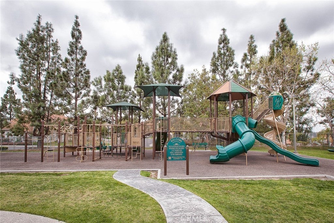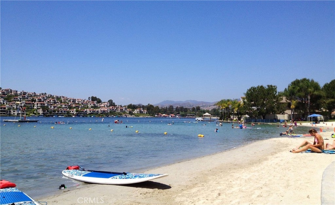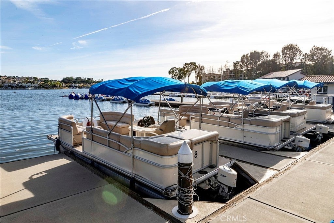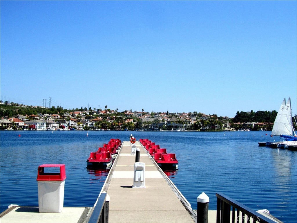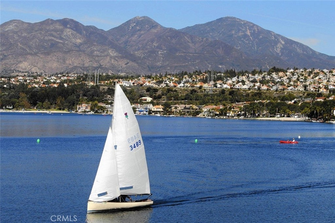- 4 Beds
- 3 Baths
- 2,767 Sqft
- .14 Acres
28632 Mill Pond
Located within the prestigious 24-hour guard-gated community of Canyon Crest Estates, this completely renovated 4-bedroom, 3-bath residence combines luxurious living with modern sustainability. An open-concept floor plan flows effortlessly through bright, spacious living areas into a stunning custom kitchen featuring premium finishes, a Sub-Zero refrigerator, and walk-in, temperature-controlled wine storage. The thoughtfully designed layout includes a convenient downstairs bedroom with an ensuite bath—ideal for guests or multi-generational living. Upstairs, serene bedrooms and beautifully updated bathrooms create a retreat-like ambiance. Energy efficiency meets innovation with fully owned solar panels, a Tesla Powerwall, and an EV charger, offering both environmental consciousness and cost savings. Outdoor living is equally impressive with a beautifully landscaped patio, custom barbecue bar, multiple seating areas, and ample space for entertaining family and friends. Canyon Crest Estates residents enjoy resort-style amenities including multiple pools, a clubhouse, fitness center, playground, tennis, pickleball, and basketball courts, and even shuffleboard. Ownership also includes coveted membership access to Lake Mission Viejo for boating, swimming, concerts, and lakeside activities. A rare blend of style, function, and community—this home embodies the best of Mission Viejo living.
Essential Information
- MLS® #OC25246202
- Price$1,869,000
- Bedrooms4
- Bathrooms3.00
- Full Baths3
- Square Footage2,767
- Acres0.14
- Year Built1985
- TypeResidential
- Sub-TypeSingle Family Residence
- StatusActive Under Contract
Community Information
- Address28632 Mill Pond
- AreaMN - Mission Viejo North
- SubdivisionStoneybrook (SB)
- CityMission Viejo
- CountyOrange
- Zip Code92692
Amenities
- Parking Spaces6
- # of Garages3
- ViewPark/Greenbelt
- WaterfrontLake Privileges
- Has PoolYes
Amenities
Billiard Room, Clubhouse, Sport Court, Dock, Fitness Center, Meeting Room, Barbecue, Picnic Area, Playground, Pickleball, Pool, Guard, Spa/Hot Tub, Tennis Court(s), Meeting/Banquet/Party Room, Sauna
Utilities
Cable Available, Electricity Connected, Natural Gas Connected, Phone Available, Sewer Connected, Water Connected
Parking
Door-Multi, Direct Access, Door-Single, Driveway, Garage Faces Front, Garage, Garage Door Opener
Garages
Door-Multi, Direct Access, Door-Single, Driveway, Garage Faces Front, Garage, Garage Door Opener
Pool
Community, Heated, In Ground, Association
Interior
- InteriorVinyl, Wood
- CoolingCentral Air, Electric
- FireplaceYes
- FireplacesFamily Room, Gas
- # of Stories2
- StoriesTwo
Interior Features
Ceiling Fan(s), Cathedral Ceiling(s), Separate/Formal Dining Room, Eat-in Kitchen, Granite Counters, Open Floorplan, Quartz Counters, Recessed Lighting, Unfurnished, Bedroom on Main Level, Primary Suite, Wine Cellar, Walk-In Closet(s)
Appliances
SixBurnerStove, Double Oven, Dishwasher, Gas Cooktop, Disposal, Microwave, Refrigerator, Water To Refrigerator, Water Heater, Warming Drawer
Heating
Forced Air, Fireplace(s), Natural Gas
Exterior
- ExteriorStucco, Wood Siding
- WindowsDouble Pane Windows, Shutters
- RoofConcrete, Tile
- ConstructionStucco, Wood Siding
- FoundationSlab
Exterior Features
Barbecue, Lighting, Rain Gutters
Lot Description
Back Yard, Cul-De-Sac, Front Yard, Sprinklers In Rear, Sprinklers In Front, Lawn, Landscaped, Sprinklers Timer, Sprinkler System, Close to Clubhouse
School Information
- DistrictCapistrano Unified
- ElementaryCastille
- MiddleFred Newhart
- HighCapistrano Valley
Additional Information
- Date ListedOctober 23rd, 2025
- Days on Market9
- HOA Fees253
- HOA Fees Freq.Monthly
Listing Details
- AgentLeslie Swan
- OfficeHomeSmart, Evergreen Realty
Price Change History for 28632 Mill Pond, Mission Viejo, (MLS® #OC25246202)
| Date | Details | Change |
|---|---|---|
| Status Changed from Active to Active Under Contract | – |
Leslie Swan, HomeSmart, Evergreen Realty.
Based on information from California Regional Multiple Listing Service, Inc. as of November 2nd, 2025 at 11:50am PST. This information is for your personal, non-commercial use and may not be used for any purpose other than to identify prospective properties you may be interested in purchasing. Display of MLS data is usually deemed reliable but is NOT guaranteed accurate by the MLS. Buyers are responsible for verifying the accuracy of all information and should investigate the data themselves or retain appropriate professionals. Information from sources other than the Listing Agent may have been included in the MLS data. Unless otherwise specified in writing, Broker/Agent has not and will not verify any information obtained from other sources. The Broker/Agent providing the information contained herein may or may not have been the Listing and/or Selling Agent.



