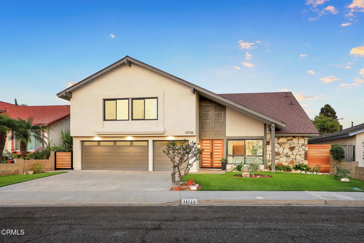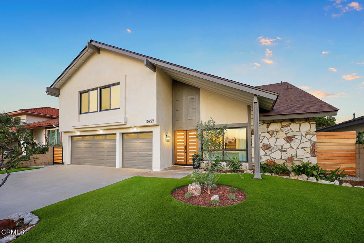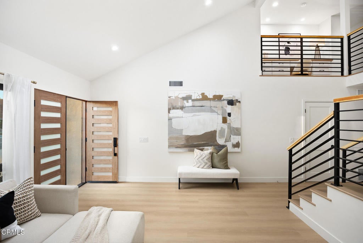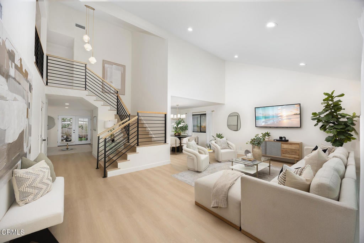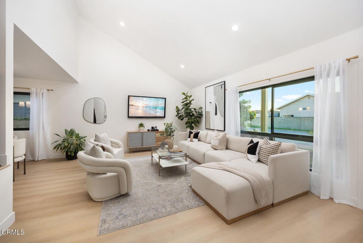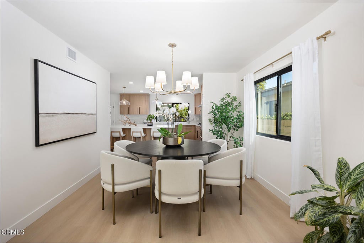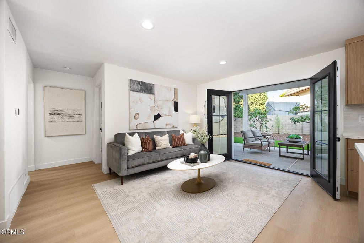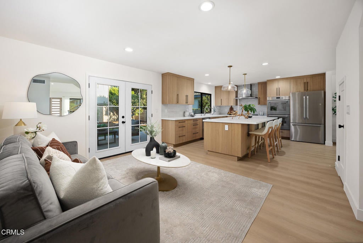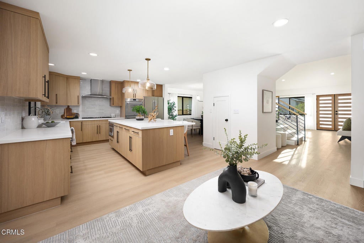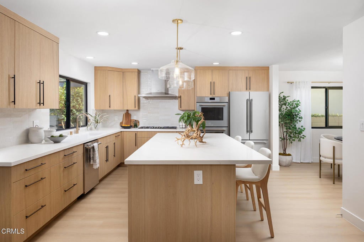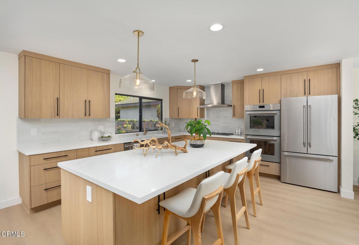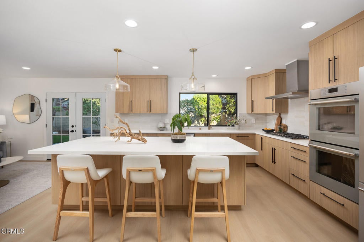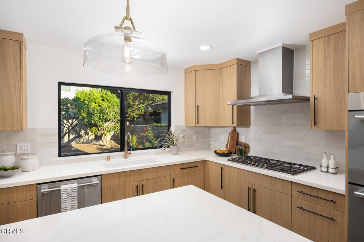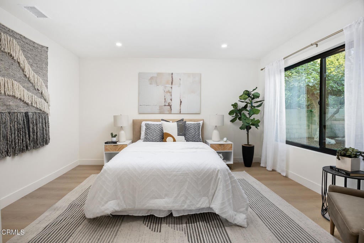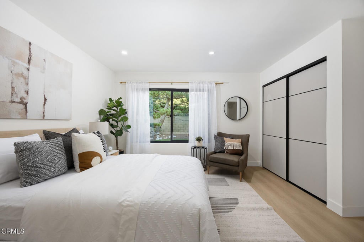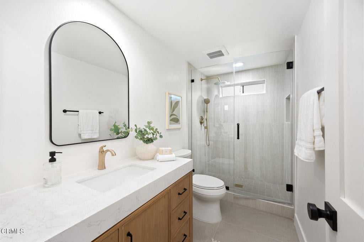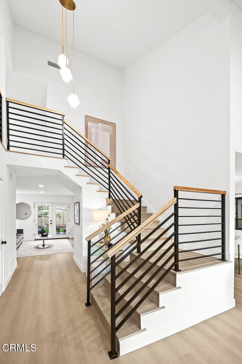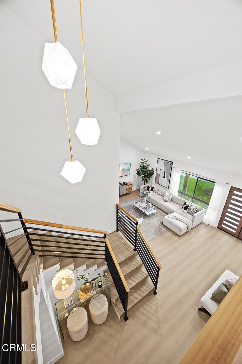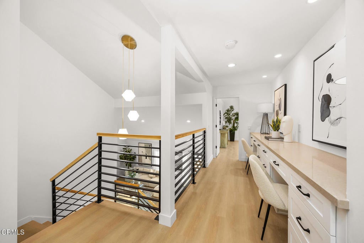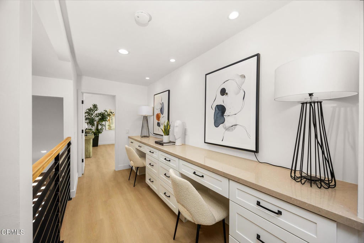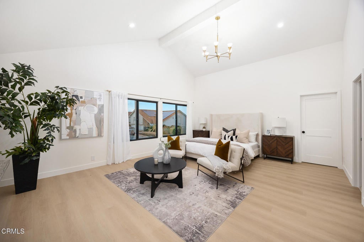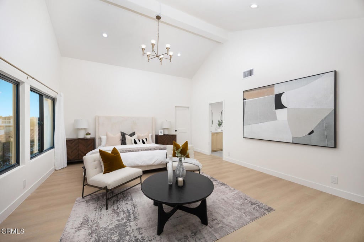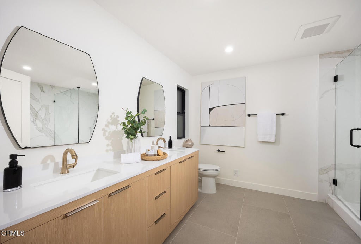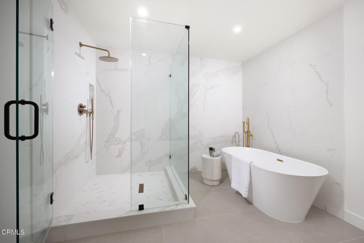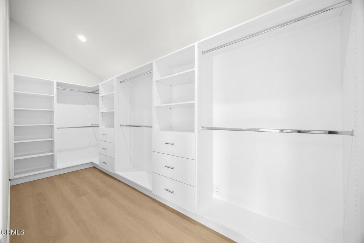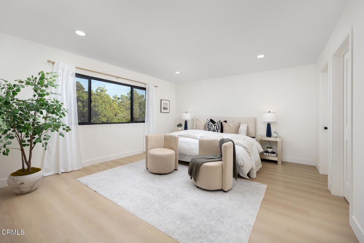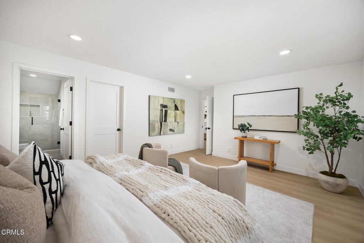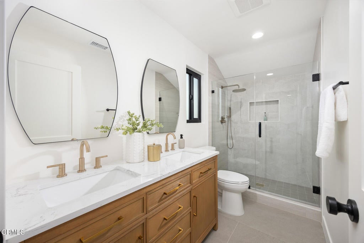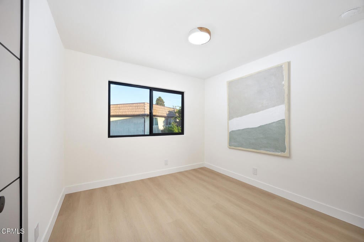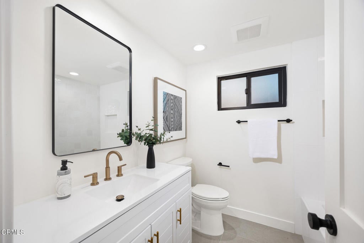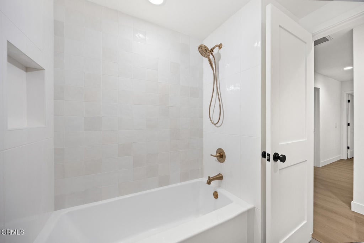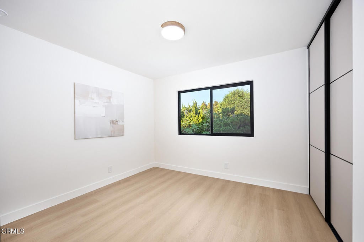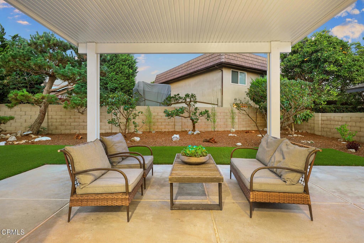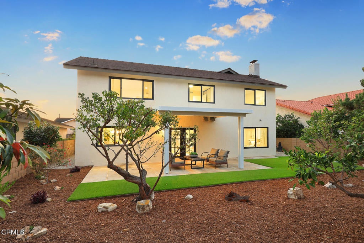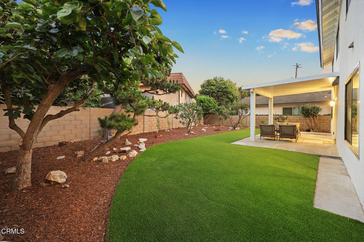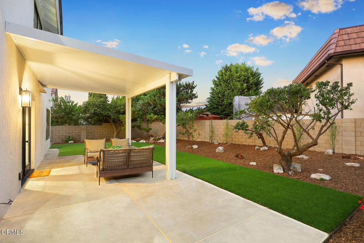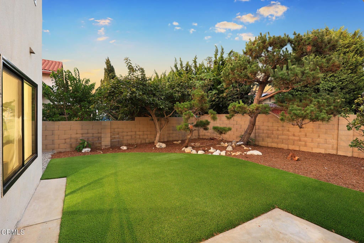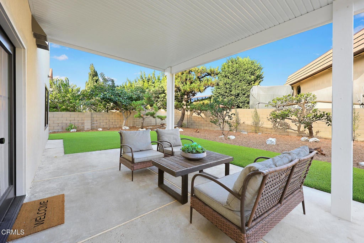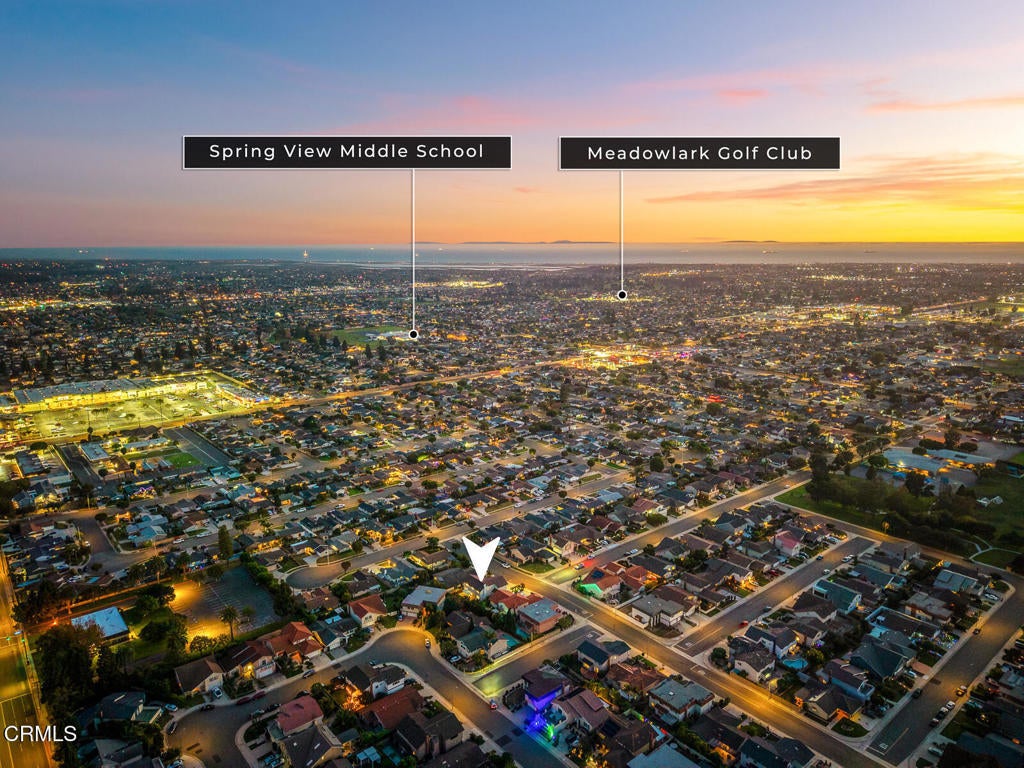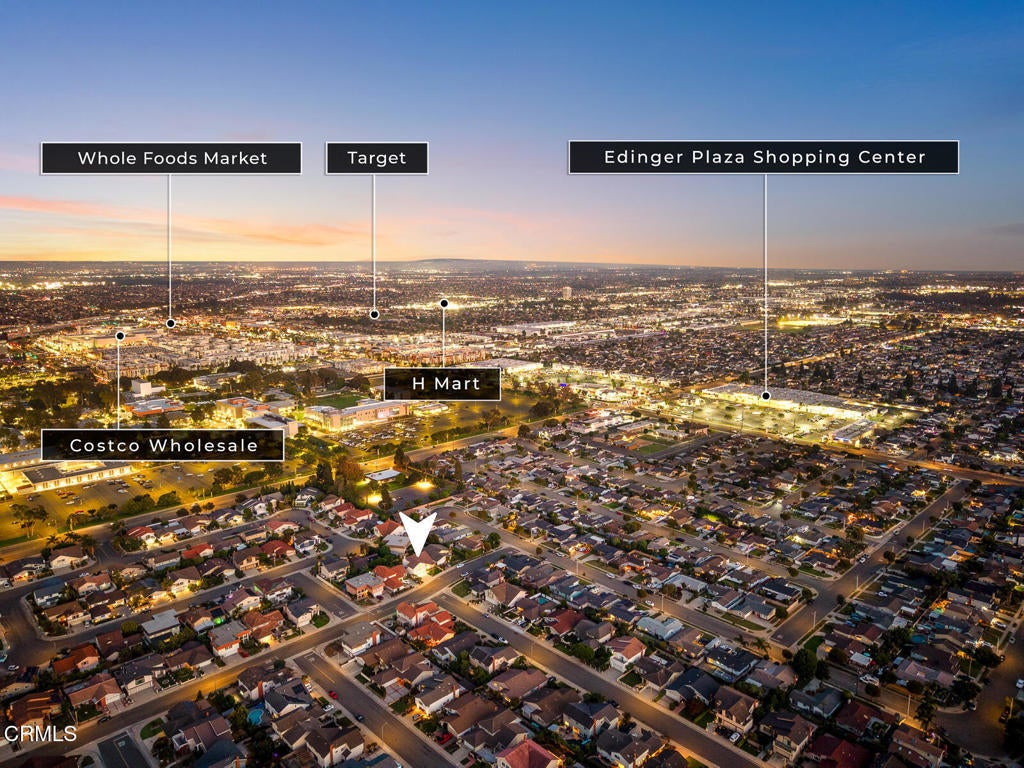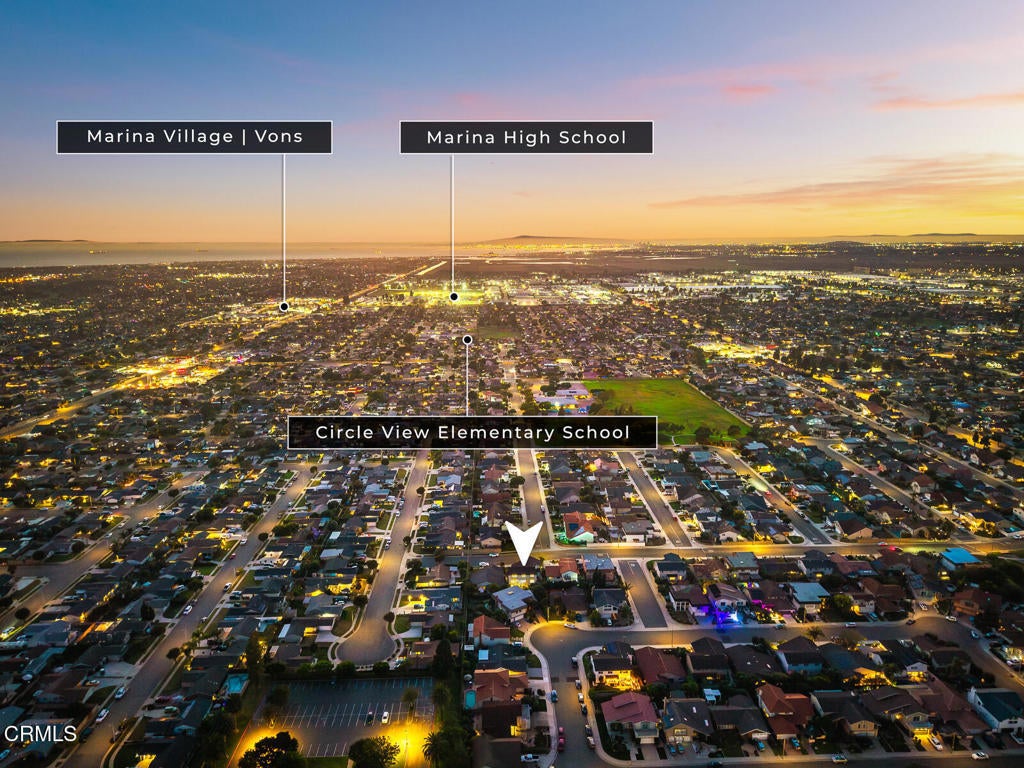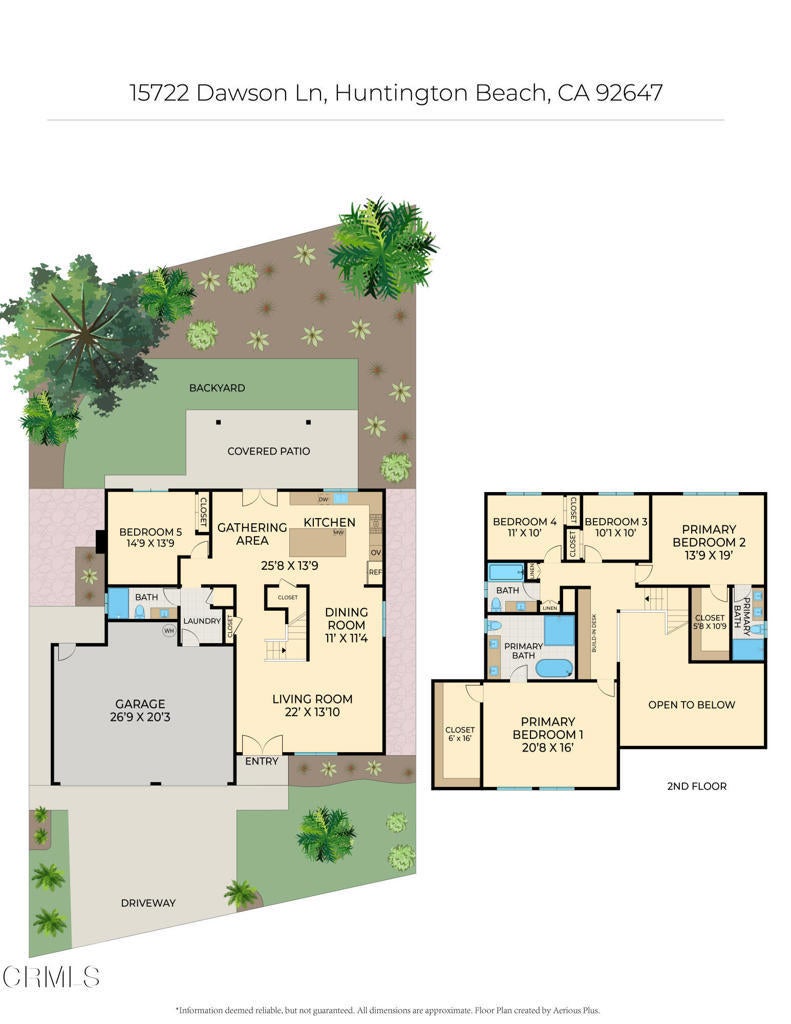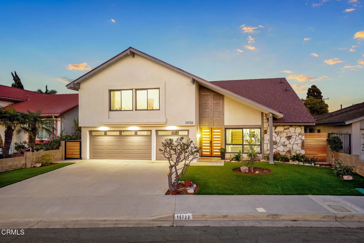- 5 Beds
- 4 Baths
- 2,935 Sqft
- .14 Acres
15722 Dawson Lane
Welcome to this stunning modern residence, an S&S-built remodel offering 5 bedrooms (1 main floor bedroom and 2 primary suites), 4 bathrooms, and nearly 3,000 sq. ft. of curated living. Thoughtfully redesigned with a new layout and styled with premium finishes, this home blends modern organic design with relaxed sophistication. Inside, soaring vaulted ceilings and expansive windows bathe the interiors in natural light, enhancing the home's open, airy feel. The living room flows effortlessly into the dining area and chef's kitchen, creating a warm, connected space. At the heart of the home, the kitchen is a modern showpiece highlighted by an expansive quartz island that invites casual meals and lively gatherings. Sleek custom cabinetry pairs with crisp quartz counters, while a soft glossy backsplash adds a layer of understated sophistication. The space is further elevated by professional-grade Thermador appliances, including a 5-burner gas cooktop, double ovens, and counter-depth refrigerator. Pendant lighting above the island adds a designer touch, tying the space together with an added layer of refinement. French doors extend the gathering space outdoors, opening to a covered patio and private yard offering the perfect sanctuary for morning coffee, weekend barbecues, or twilight conversations under the coastal sky. Upstairs, a built-in workstation offers a stylish hub for work, study, or creative pursuits. The expansive primary suite is a true retreat, featuring vaulted ceilings, a versatile sitting area, and a custom walk-in closet with abundant storage. The spa-inspired primary bath offers a sleek dual vanity, a freestanding soaking tub, a walk-in frameless glass shower with rainfall showerhead and handheld sprayer, wrapped in elegant marble-like tile - creating a serene retreat and resort-style luxury. The secondary suite is spacious and provides a private retreat of its own, complete with treetop views, a custom walk-in closet, and another spa-inspired bath featuring a dual quartz vanity and frameless glass shower. Additional bedrooms and baths ensure comfort for everyone, while wide-plank flooring, sleek black railings, and curated finishes flow throughout, creating a warm yet sophisticated backdrop. Situated in a peaceful, family-friendly neighborhood just minutes from the beach, top-rated schools, parks, & vibrant downtown HB, this exceptional home offers the perfect balance of modern luxury and elevated coastal living in a cherished neighborhood.
Essential Information
- MLS® #P1-24265
- Price$2,199,000
- Bedrooms5
- Bathrooms4.00
- Full Baths2
- Square Footage2,935
- Acres0.14
- Year Built1973
- TypeResidential
- Sub-TypeSingle Family Residence
- StyleContemporary
- StatusActive Under Contract
Community Information
- Address15722 Dawson Lane
- CityHuntington Beach
- CountyOrange
- Zip Code92647
Area
17 - Northwest Huntington Beach
Amenities
- Parking Spaces3
- ParkingDirect Access, Garage
- # of Garages3
- GaragesDirect Access, Garage
- ViewNone
- PoolNone
Utilities
Natural Gas Connected, Sewer Connected, Water Connected
Interior
- InteriorTile, Vinyl
- CoolingCentral Air
- FireplacesNone
- # of Stories2
- StoriesTwo
Interior Features
Built-in Features, Cathedral Ceiling(s), Separate/Formal Dining Room, Eat-in Kitchen, High Ceilings, In-Law Floorplan, Open Floorplan, Recessed Lighting, Bedroom on Main Level, Main Level Primary, Multiple Primary Suites, Primary Suite
Appliances
Double Oven, Dishwasher, Gas Cooktop, Microwave, Refrigerator
Exterior
- Lot DescriptionSprinklers None
- WindowsDouble Pane Windows
- RoofComposition
- FoundationSlab
Additional Information
- Date ListedSeptember 25th, 2025
- Days on Market48
Listing Details
- AgentNorman Kawaguchi
- OfficeBerkshire Hathaway Home Servic
Price Change History for 15722 Dawson Lane, Huntington Beach, (MLS® #P1-24265)
| Date | Details | Change |
|---|---|---|
| Status Changed from Active to Active Under Contract | – |
Norman Kawaguchi, Berkshire Hathaway Home Servic.
Based on information from California Regional Multiple Listing Service, Inc. as of November 12th, 2025 at 3:35am PST. This information is for your personal, non-commercial use and may not be used for any purpose other than to identify prospective properties you may be interested in purchasing. Display of MLS data is usually deemed reliable but is NOT guaranteed accurate by the MLS. Buyers are responsible for verifying the accuracy of all information and should investigate the data themselves or retain appropriate professionals. Information from sources other than the Listing Agent may have been included in the MLS data. Unless otherwise specified in writing, Broker/Agent has not and will not verify any information obtained from other sources. The Broker/Agent providing the information contained herein may or may not have been the Listing and/or Selling Agent.



