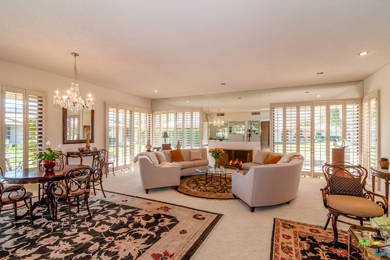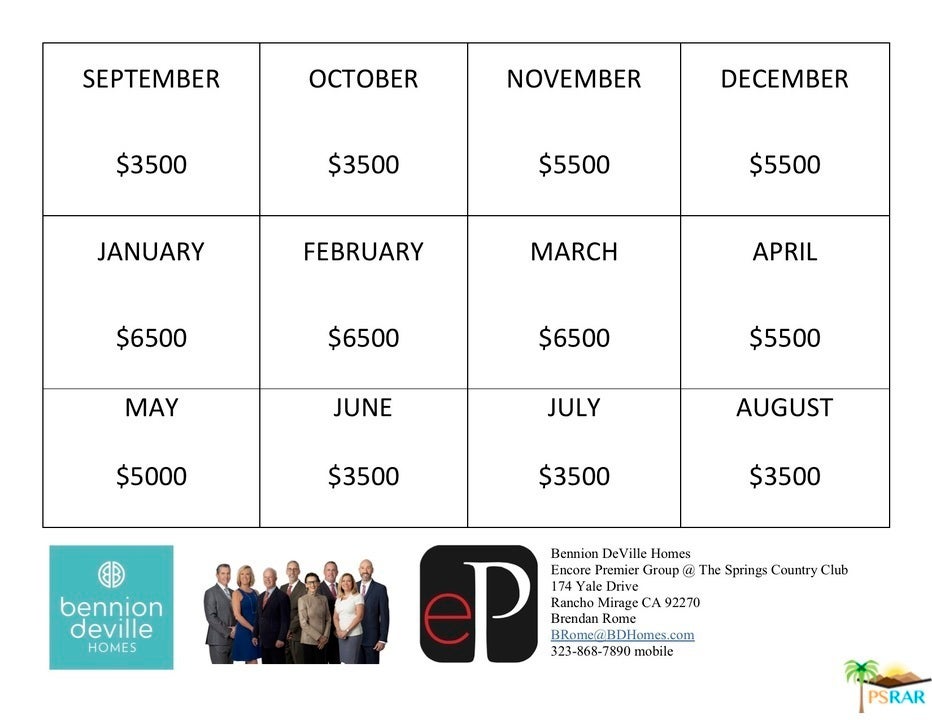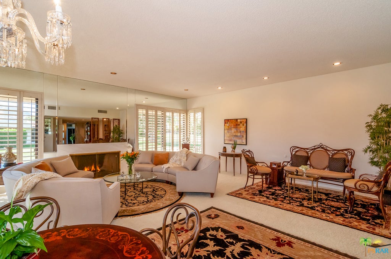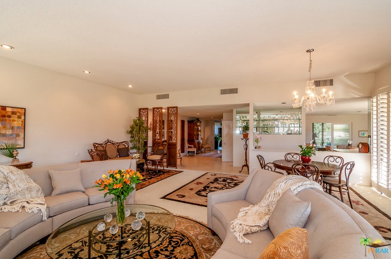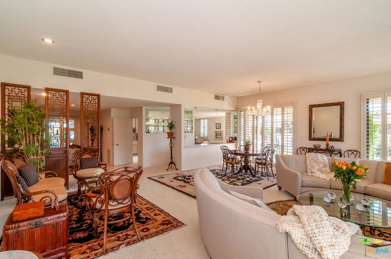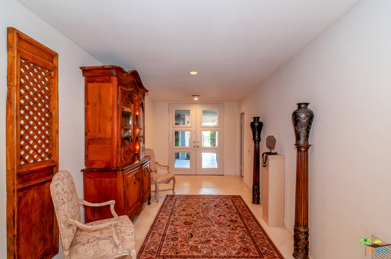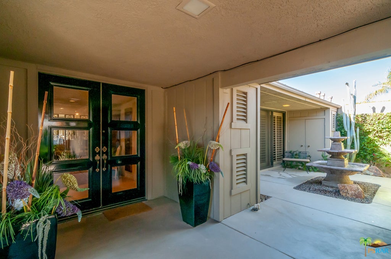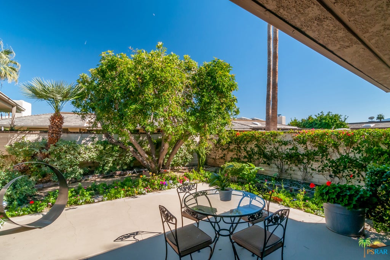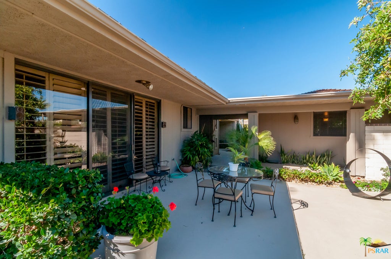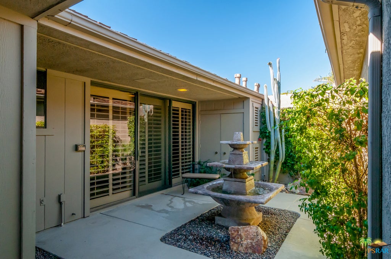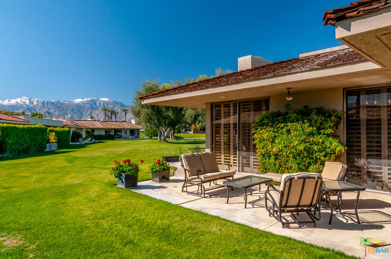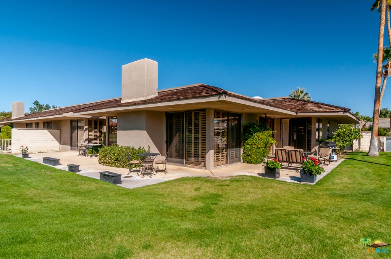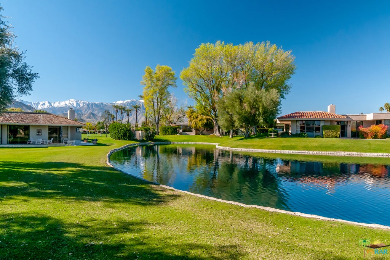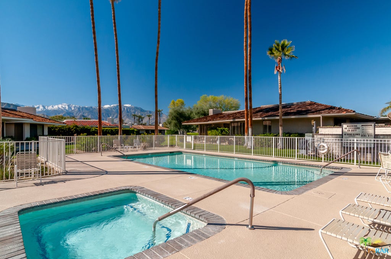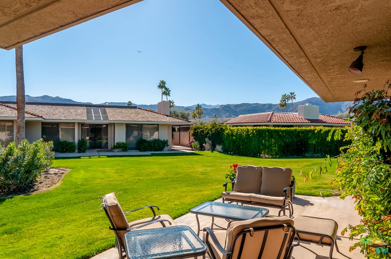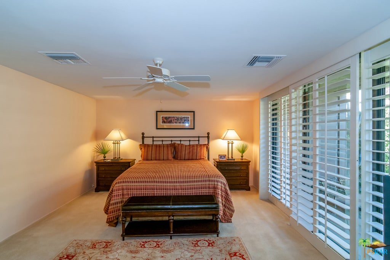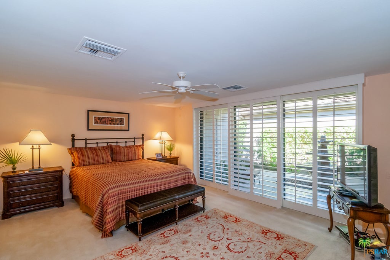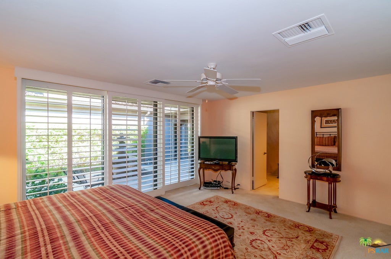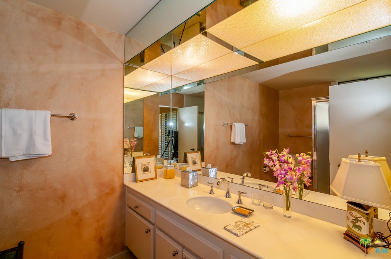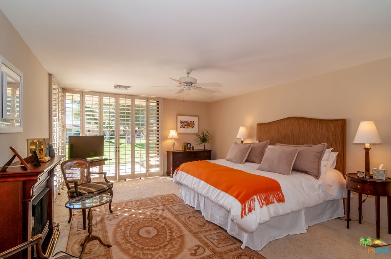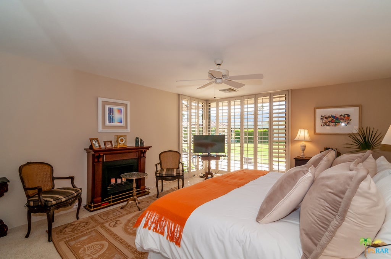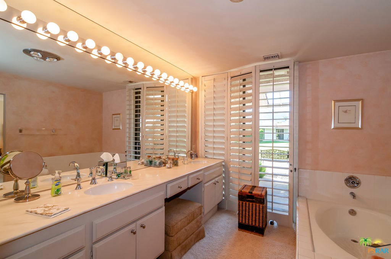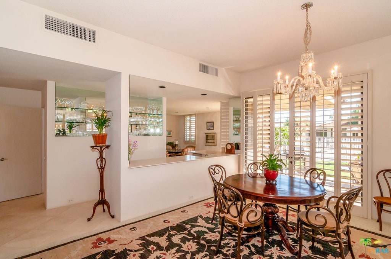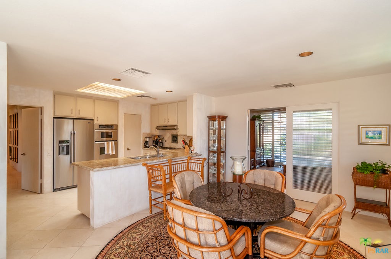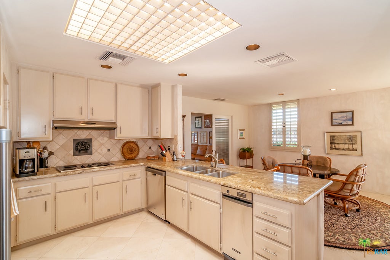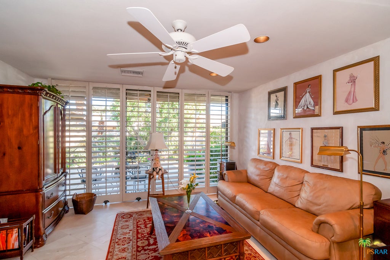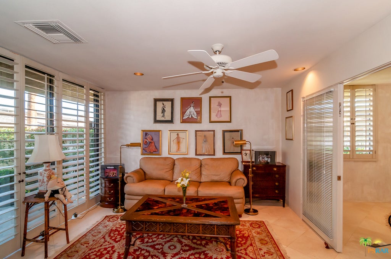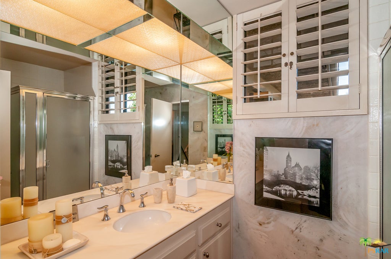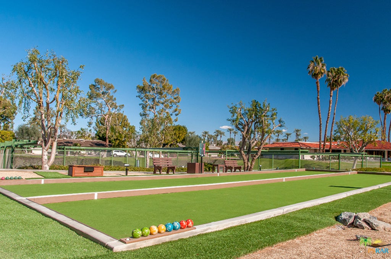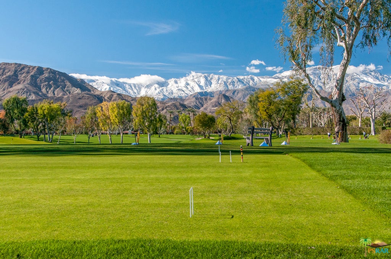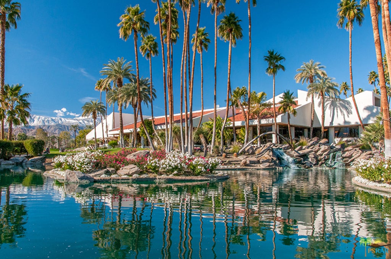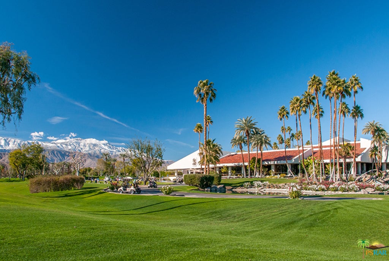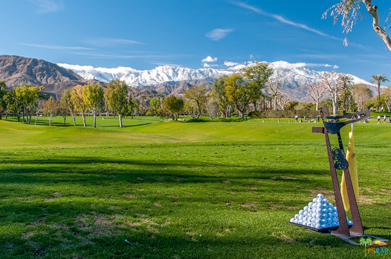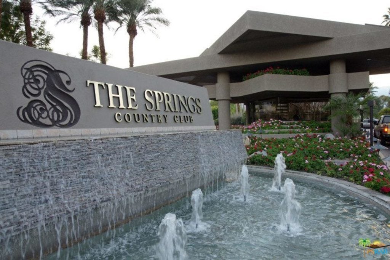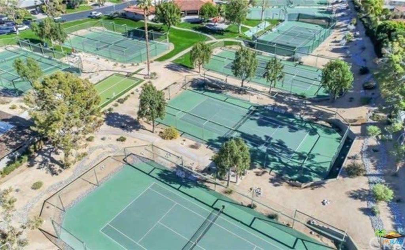- 3 Beds
- 3 Baths
- 2,940 Sqft
- 2533 DOM
4 Eric Circle
Seasonal rental NOV-APR = $33.5K; JAN-MAR = $6,500 per month; NOV, DEC & APR = $5.5K; MAY = $5K; JUN-OCT = $3.5K; Highly desired Shaughnessy model featuring 2 bd 3 ba plus den. Located in this prestigious guard gated golf course/country club on a peaceful tranquil cul-de-sac and greenbelt overlooking a lake. Relax and unwind while you enjoy panoramic views of the lake and western mountains. The third bedroom has been opened with the morning room adjoining the kitchen to create a family room for casual relaxation and dining. The entry and family room feature Travertine tiles and the kitchen is upgraded to include granite counter-tops, stainless steel appliances, double ovens and a warming oven. Optional Social Membership, golf opportunities at guest rates and optional HOA Fitness Center membership available.
Essential Information
- MLS® #19434752PS
- Price$6,500
- Bedrooms3
- Bathrooms3.00
- Full Baths3
- Square Footage2,940
- Acres0.00
- Year Built1978
- TypeResidential Lease
- Sub-TypeSingle Family Residence
- StyleModern
- StatusActive
Community Information
- Address4 Eric Circle
- Area321 - Rancho Mirage
- SubdivisionThe Springs C.C.
- CityRancho Mirage
- CountyRiverside
- Zip Code92270
Amenities
- Parking Spaces4
- # of Garages2
- ViewGolf Course, Lake, Pool
- Has PoolYes
- PoolCommunity, Gas Heat, In Ground
Amenities
Fitness Center, Golf Course, Game Room
Parking
Garage, Golf Cart Garage, Garage Door Opener, Side By Side
Garages
Garage, Golf Cart Garage, Garage Door Opener, Side By Side
Interior
- InteriorCarpet, Tile
- Interior FeaturesSeparate/Formal Dining Room
- HeatingForced Air, Natural Gas
- FireplaceYes
- FireplacesGas, Living Room
- # of Stories1
- StoriesOne
Appliances
Dishwasher, Freezer, Refrigerator
Exterior
- Lot DescriptionCul-De-Sac, Greenbelt
Additional Information
- Date ListedFebruary 14th, 2019
- Days on Market2533
- HOA Fees848
- HOA Fees Freq.Monthly
Listing Details
- AgentEncore Premier Group
Office
Bennion Deville Homes The Springs
Encore Premier Group, Bennion Deville Homes The Springs.
Based on information from California Regional Multiple Listing Service, Inc. as of February 1st, 2026 at 12:35pm PST. This information is for your personal, non-commercial use and may not be used for any purpose other than to identify prospective properties you may be interested in purchasing. Display of MLS data is usually deemed reliable but is NOT guaranteed accurate by the MLS. Buyers are responsible for verifying the accuracy of all information and should investigate the data themselves or retain appropriate professionals. Information from sources other than the Listing Agent may have been included in the MLS data. Unless otherwise specified in writing, Broker/Agent has not and will not verify any information obtained from other sources. The Broker/Agent providing the information contained herein may or may not have been the Listing and/or Selling Agent.



