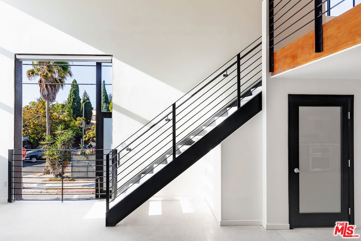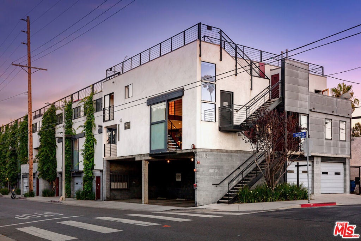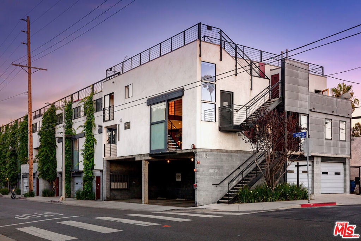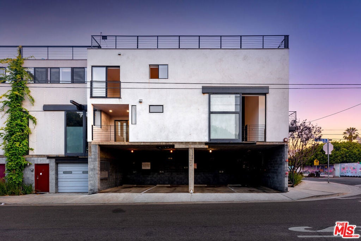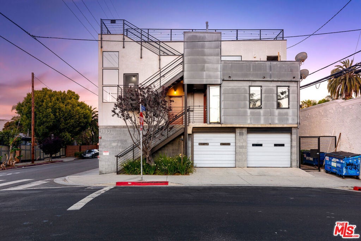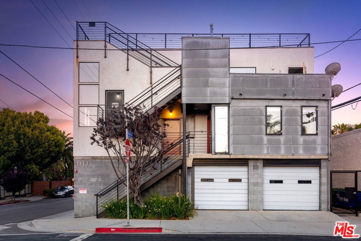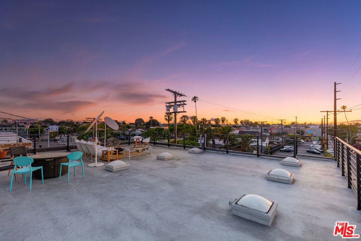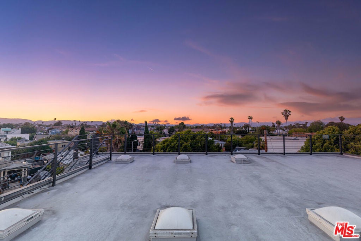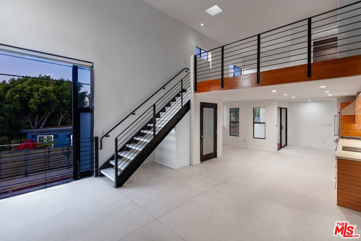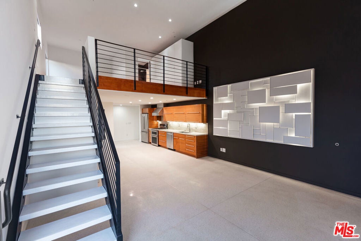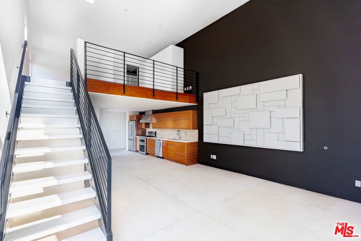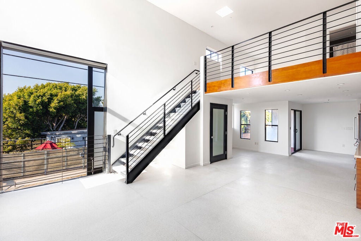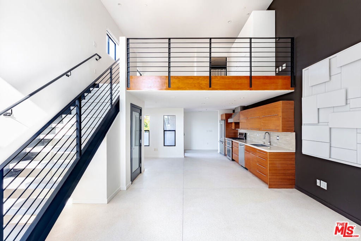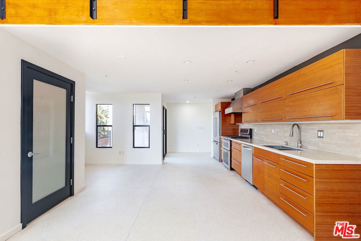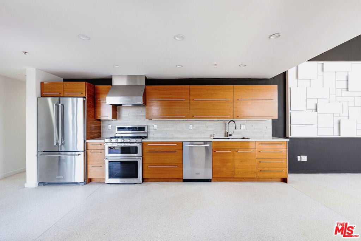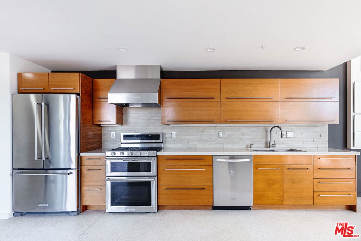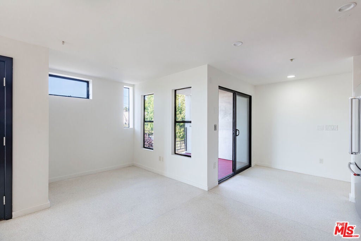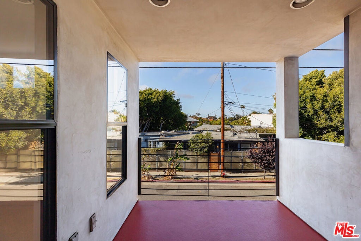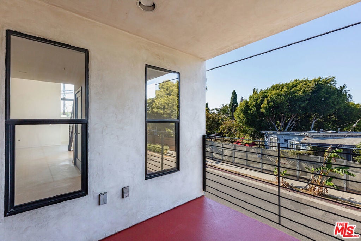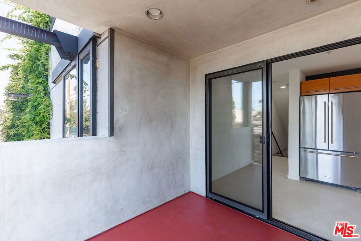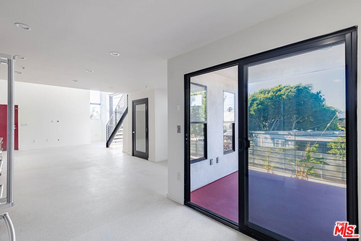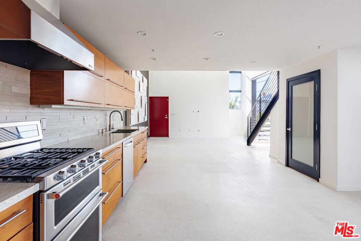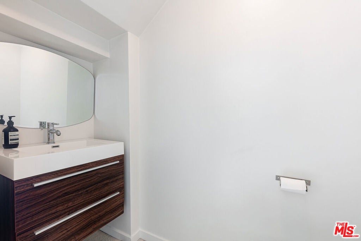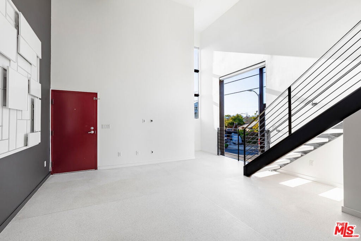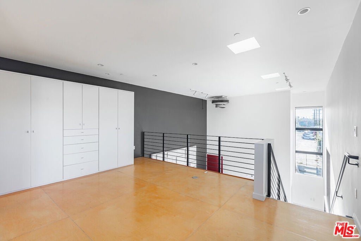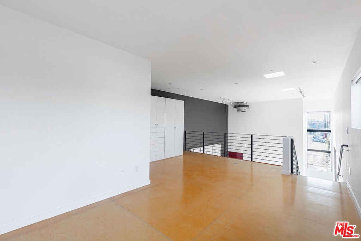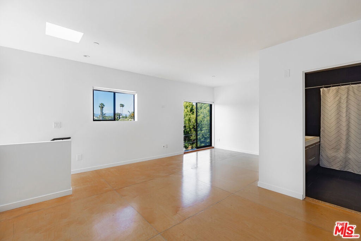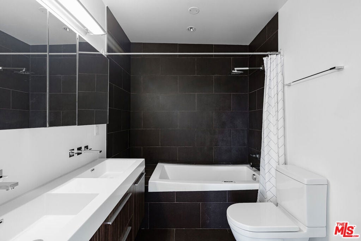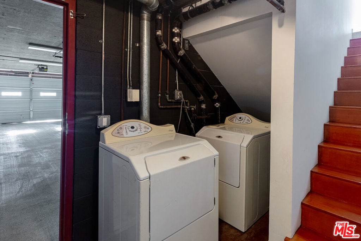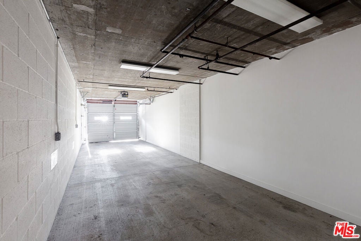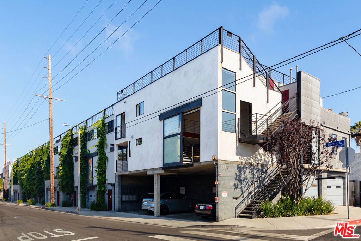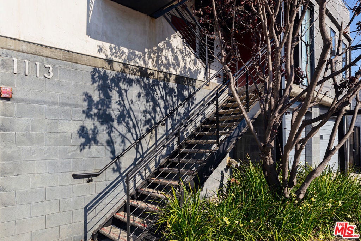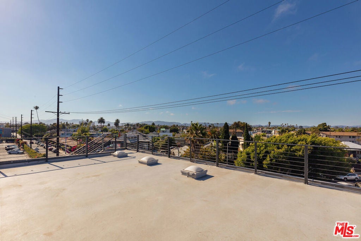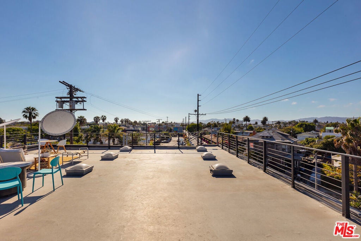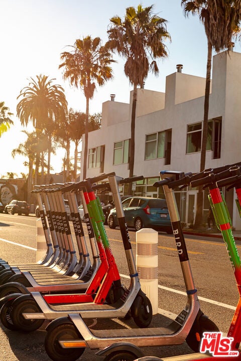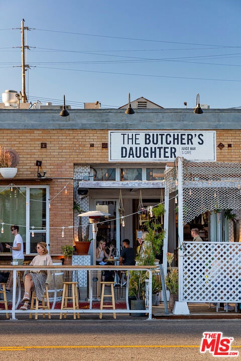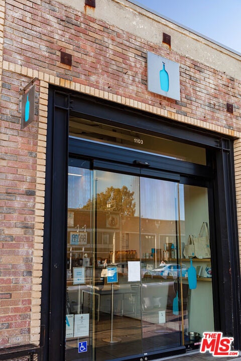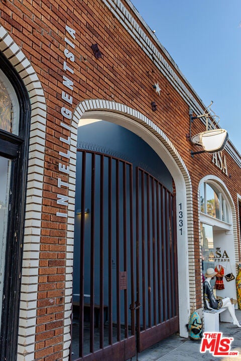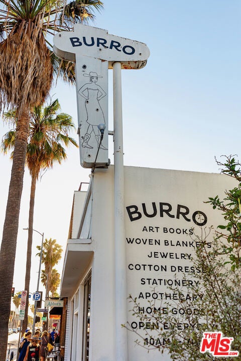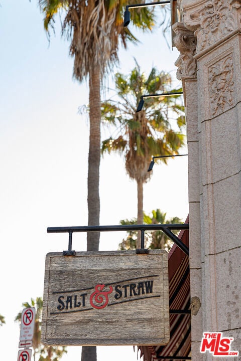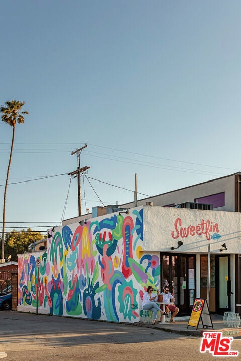- 1 Bed
- 2 Baths
- 1,010 Sqft
- .33 Acres
1113 Electric Avenue # 1
A perfect office alternative or residence; this one-of-a-kind architectural live-work loft, steps to Abbot Kinney Blvd nightlife and shopping. A light-filled corner unit that offers a townhouse style walk up with private 2-car parking garage, a balcony and a roof deck with 360 views, an open floor plan with 20-foot ceilings and automated smart home features. Divine northern exposure lighting throughout and a fresh ocean air breeze from the living room's industrial sliding door. The covered balcony adjoins both the dining area and modern kitchen w/ Caesarstone countertops, walnut cabinetry, under cabinet lights and stainless appliances. Upstairs is the large sleeping area loft which has extra office/flex space and custom wardrobe closet off the main bathroom. The interior features an additional half-bath, white Terrazzo flooring, automated home lighting, Nest video doorbell/thermostat, motorized black out window coverings, in unit laundry area with washer/dryer, storage & FCFS guest/community parking. Large roof deck space with 360 degree views of city lights from the ocean to Hollywood. This is a rare offering in one of the most sought after Abbot Kinney art loft buildings.
Essential Information
- MLS® #21797330
- Price$1,250,000
- Bedrooms1
- Bathrooms2.00
- Full Baths1
- Half Baths1
- Square Footage1,010
- Acres0.33
- Year Built2000
- TypeResidential
- Sub-TypeTownhouse
- StatusActive
Community Information
- Address1113 Electric Avenue # 1
- AreaC11 - Venice
- CityVenice
- CountyLos Angeles
- Zip Code90291
Amenities
- Parking Spaces2
- # of Garages2
- PoolNone
Parking
Door-Multi, Garage, Tandem, Attached Carport, Covered
Garages
Door-Multi, Garage, Tandem, Attached Carport, Covered
View
City Lights, Mountain(s), Panoramic
Interior
- InteriorTile, Wood
- HeatingForced Air
- CoolingNone
- FireplacesNone
- # of Stories3
- StoriesThree Or More, Multi/Split
Interior Features
Separate/Formal Dining Room, Balcony, Loft, Open Floorplan, Tandem, Track Lighting
Appliances
Dishwasher, Disposal, Refrigerator, Dryer, Washer, Gas Oven, Vented Exhaust Fan
Exterior
- FoundationSlab
Exterior
Stucco, Cement Siding, Concrete, Metal Siding
Windows
Double Pane Windows, Custom Covering(s), Skylight(s)
Construction
Stucco, Cement Siding, Concrete, Metal Siding
School Information
- DistrictLos Angeles Unified
Additional Information
- Date ListedOctober 20th, 2021
- Days on Market1546
- ZoningLAC2
- HOA Fees525
- HOA Fees Freq.Monthly
Listing Details
- AgentJaclyn Theis
- OfficePower Brokers International
Jaclyn Theis, Power Brokers International.
Based on information from California Regional Multiple Listing Service, Inc. as of January 13th, 2026 at 4:56am PST. This information is for your personal, non-commercial use and may not be used for any purpose other than to identify prospective properties you may be interested in purchasing. Display of MLS data is usually deemed reliable but is NOT guaranteed accurate by the MLS. Buyers are responsible for verifying the accuracy of all information and should investigate the data themselves or retain appropriate professionals. Information from sources other than the Listing Agent may have been included in the MLS data. Unless otherwise specified in writing, Broker/Agent has not and will not verify any information obtained from other sources. The Broker/Agent providing the information contained herein may or may not have been the Listing and/or Selling Agent.



