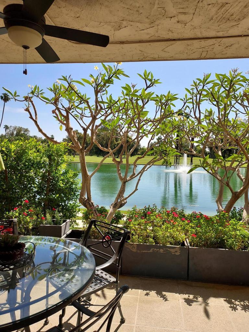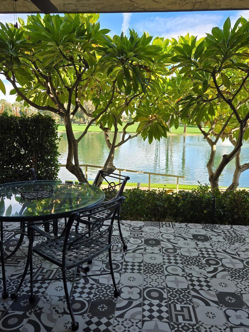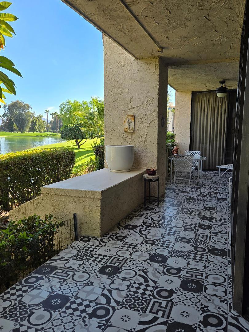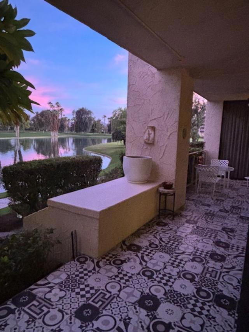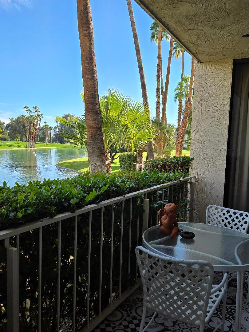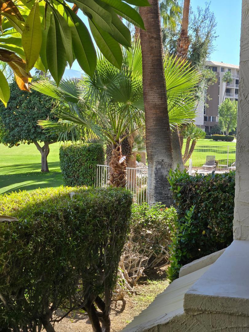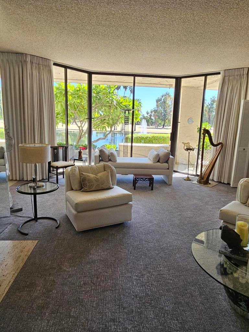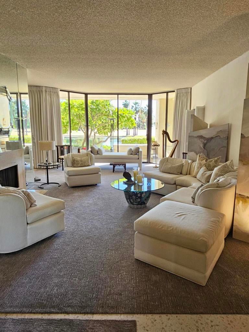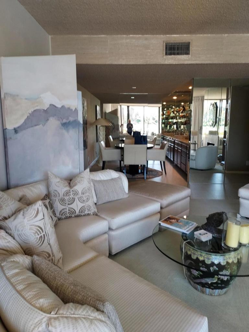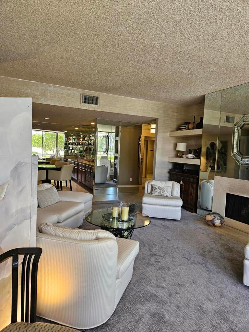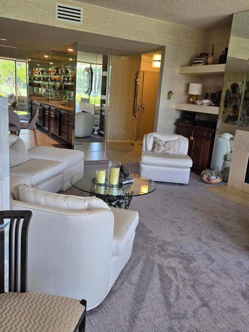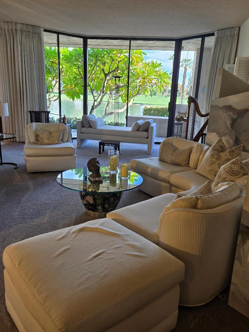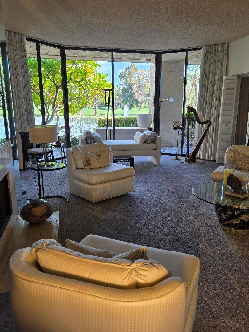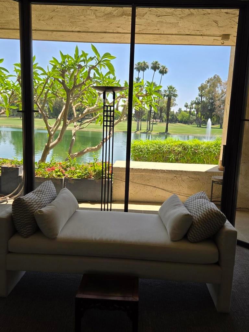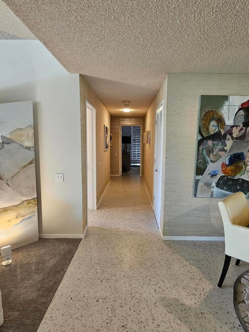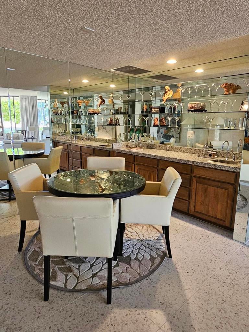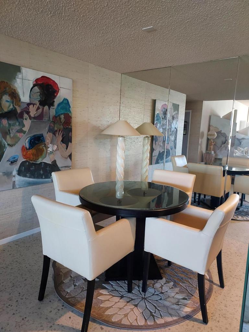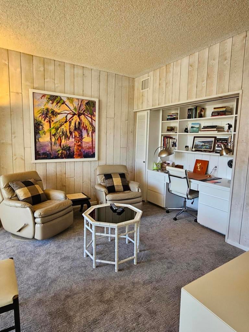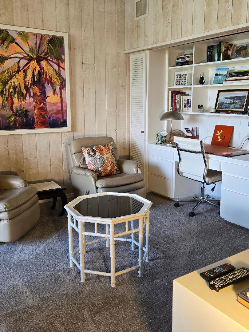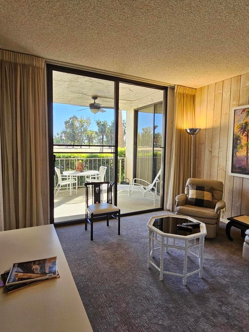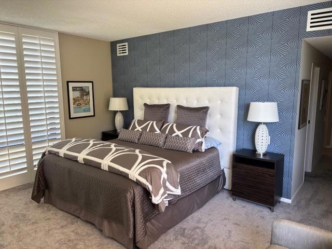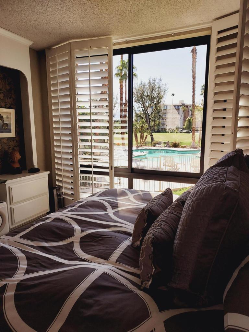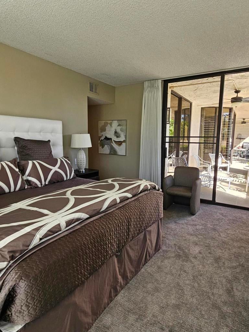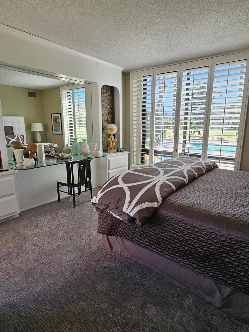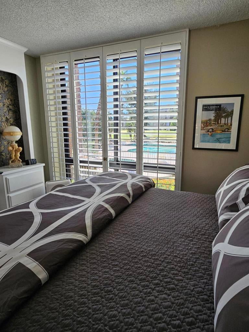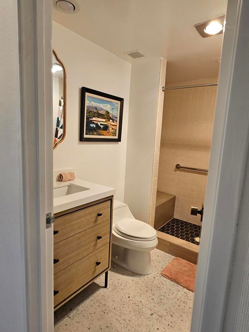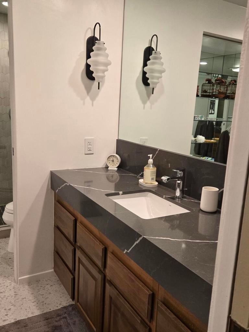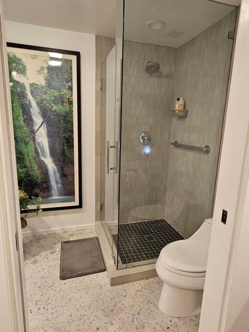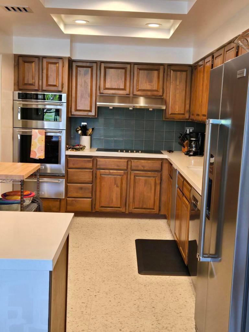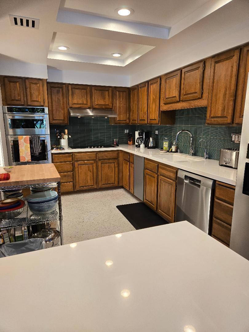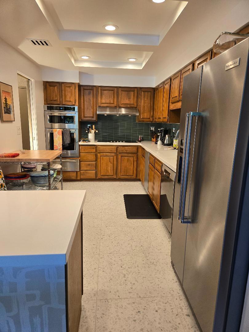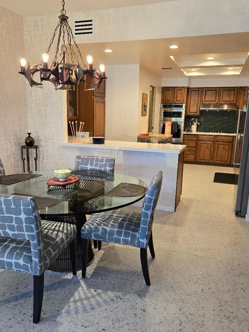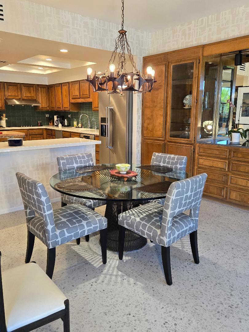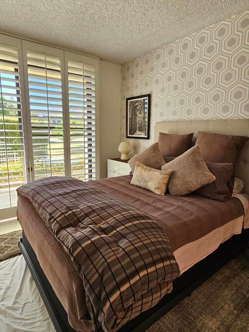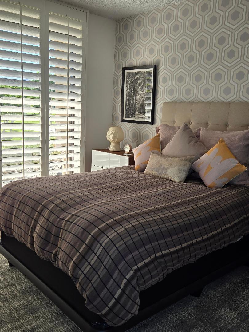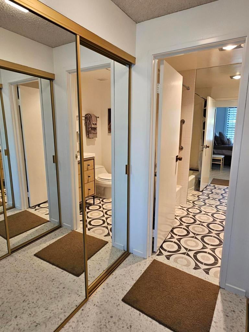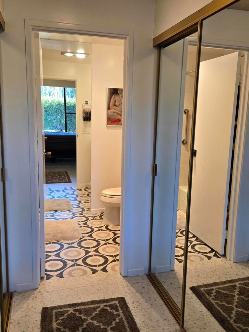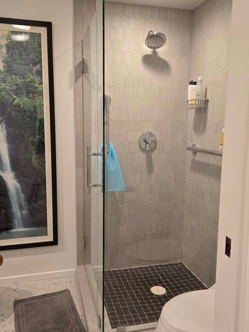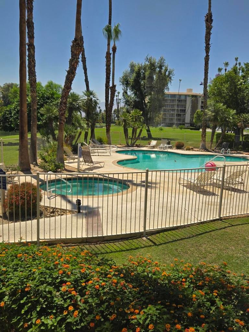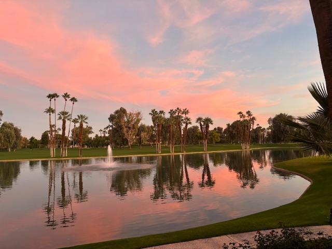- 2 Beds
- 3 Baths
- 2,078 Sqft
- .06 Acres
910 Island Drive # 113
Amazing unit with breathtaking greenbelt, lake and golf course views from every window. Unit is full of light and the layout is cozy and comfortable. This unusual complex in the middle of Rancho Mirage, offers so many amenities: golf, restaurant, soon a hotel, pools, spas, tennis courts, pickle ball court, event rooms, and all public shopping is at 1 mile's radius. The large kitchen boasts ample cabinetry, open to the dining area. Fabulous large terrace with seating area for morning coffee or dinner all fresco. Primary bedroom is super spacious (king size bed & TV) has also access to the large terrace and offers an on-suit bathroom, dual vanities, with tub and shower and walk-in closet. Guest bedroom offers a queen size bed, with on-suit bathroom. The 3rd bedroom became an office and TV watch area. Here as well, on-suite bathroom and is also the powder room for the unit. The two assigned garage spaces are located underground and accessible by stairs or elevator. This 10-acre community is gated and has 24 hours man guarded entrance. The championship golf course is 18-holes accessible to all renters paying the fee. A vacation to remember and to tell friends about it.
Essential Information
- MLS® #219100343DA
- Price$6,500
- Bedrooms2
- Bathrooms3.00
- Full Baths3
- Square Footage2,078
- Acres0.06
- Year Built1980
- TypeResidential Lease
- Sub-TypeCondominium
- StatusActive
Community Information
- Address910 Island Drive # 113
- Area321 - Rancho Mirage
- CityRancho Mirage
- CountyRiverside
- Zip Code92270
Amenities
- Parking Spaces2
- # of Garages2
- Has PoolYes
- PoolCommunity, In Ground
Amenities
Clubhouse, Fitness Center, Golf Course, Lake or Pond, Management, Other Courts, Pet Restrictions, Tennis Court(s)
Parking
Garage, Garage Door Opener, Shared Driveway
Garages
Garage, Garage Door Opener, Shared Driveway
View
Desert, Golf Course, Lake, Mountain(s), Park/Greenbelt, Pool
Interior
- InteriorCarpet, Tile
- HeatingCentral
- CoolingCentral Air
- FireplaceYes
- FireplacesLiving Room
- # of Stories8
- StoriesOne
Exterior
Lot Description
Drip Irrigation/Bubblers, Sprinkler System
Additional Information
- Date ListedSeptember 1st, 2023
- Days on Market828
- HOA Fees1
- HOA Fees Freq.Monthly
Listing Details
- AgentElena Barmet
- OfficeHomeSmart
Elena Barmet, HomeSmart.
Based on information from California Regional Multiple Listing Service, Inc. as of January 31st, 2026 at 2:56am PST. This information is for your personal, non-commercial use and may not be used for any purpose other than to identify prospective properties you may be interested in purchasing. Display of MLS data is usually deemed reliable but is NOT guaranteed accurate by the MLS. Buyers are responsible for verifying the accuracy of all information and should investigate the data themselves or retain appropriate professionals. Information from sources other than the Listing Agent may have been included in the MLS data. Unless otherwise specified in writing, Broker/Agent has not and will not verify any information obtained from other sources. The Broker/Agent providing the information contained herein may or may not have been the Listing and/or Selling Agent.



