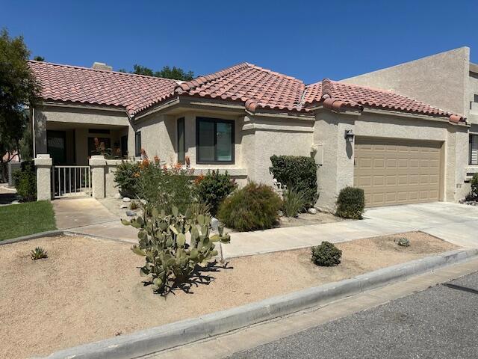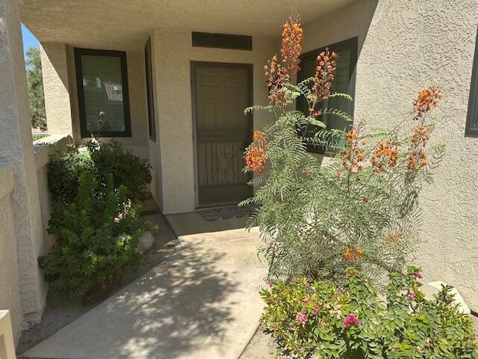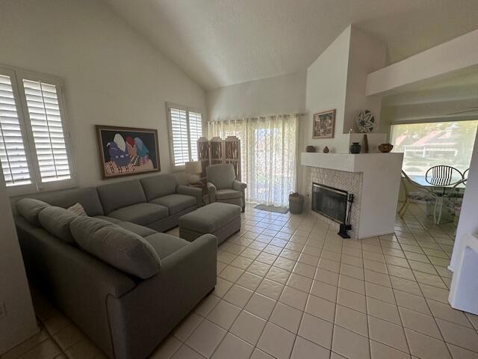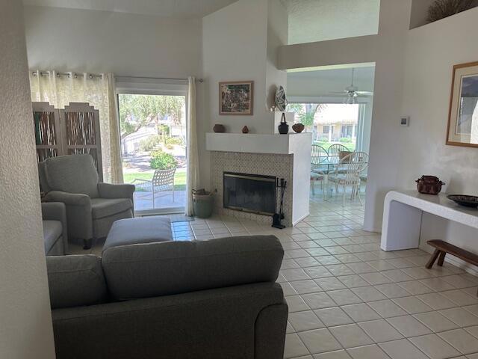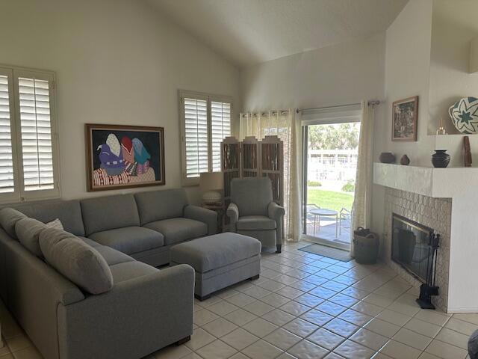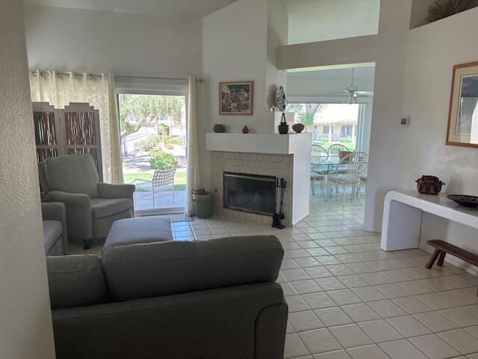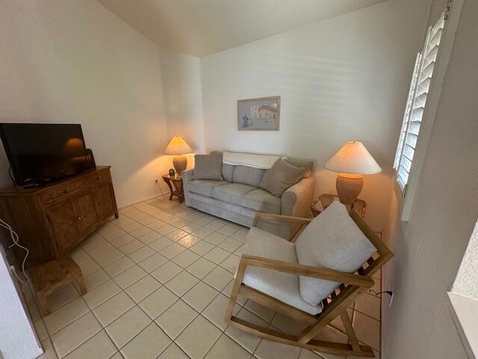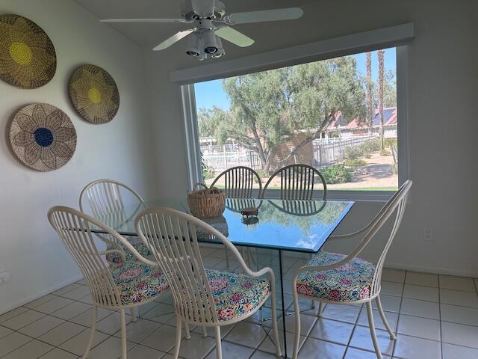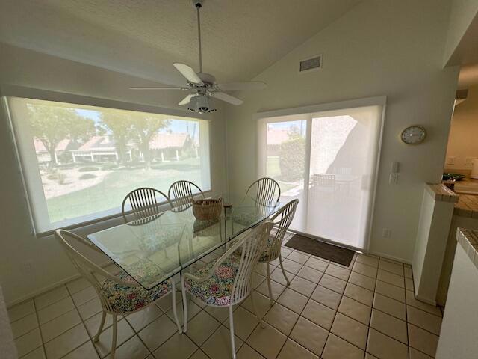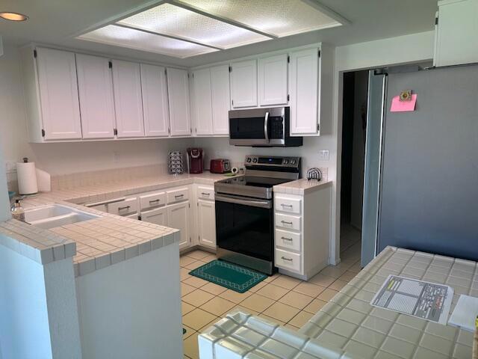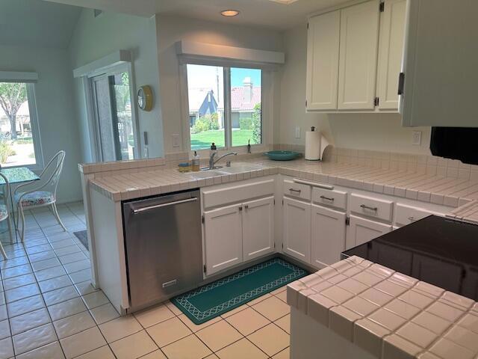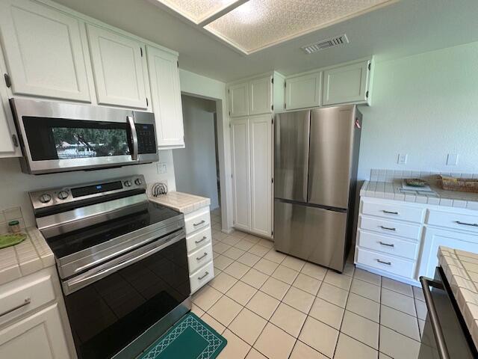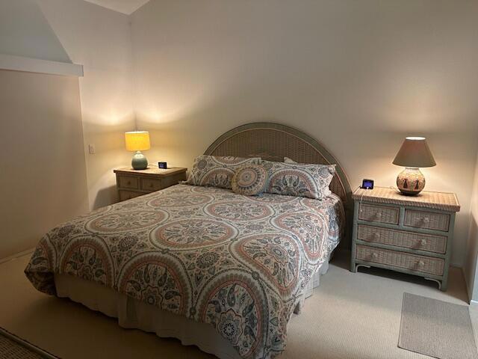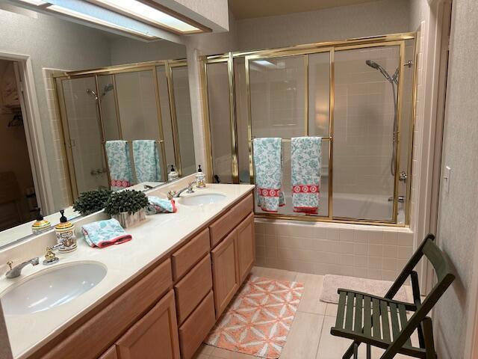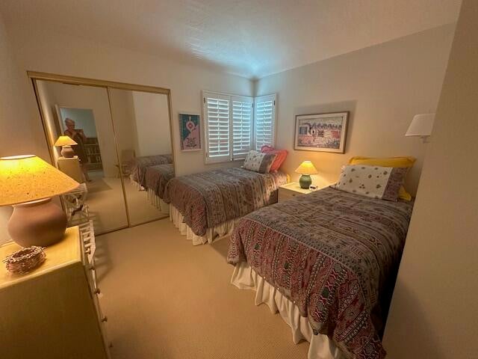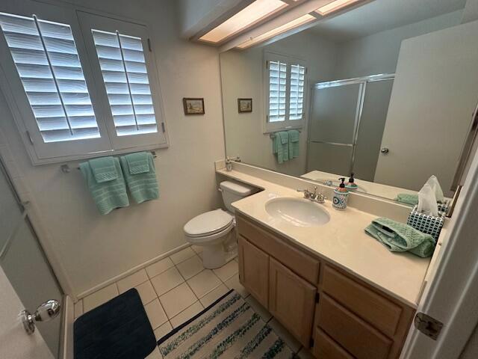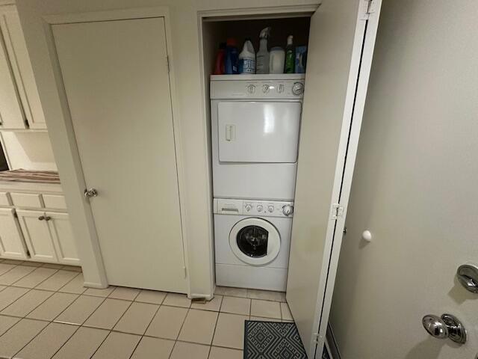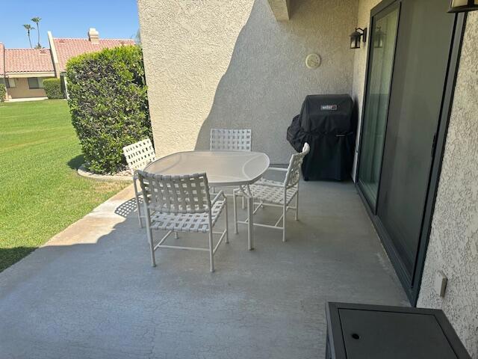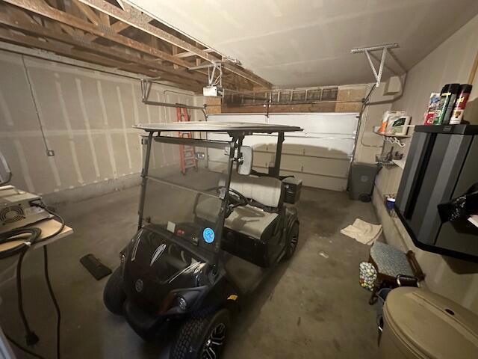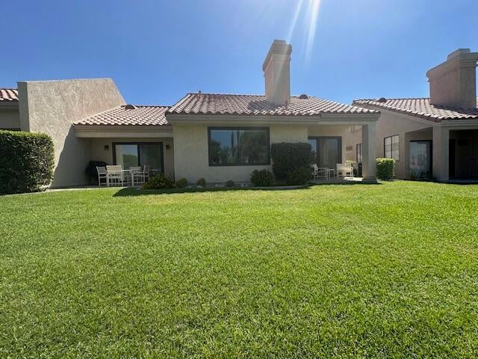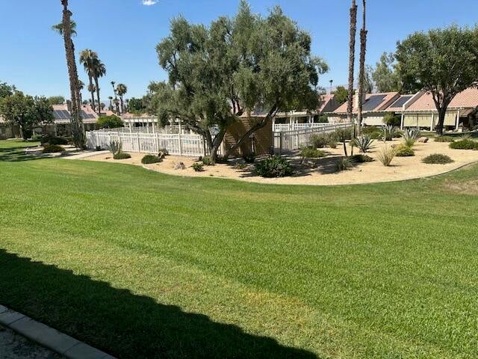- 2 Beds
- 2 Baths
- 1,360 Sqft
- .06 Acres
41694 Preston Trail
A great Champion Model, 2 bedroom, a den, a dining area, and 2 baths. 1360 square feet. Our largest model. With a private two car garage. Fabulous location elevated lot overlooking a pool and greenbelt area. Extremely well maintained. The living room offers high ceilings, a fireplace and access to one of the rear patios. A dining area with large picture window is off the light and bright fully equipped kitchen. All new windows and doors AC installed in 2021. Custom window treatments. The primary bedroom has a motorized roll down black out shade. The primary bathroom has a large soaking tub with a shower above. The guest bedroom has mirrored closet doors and the hallway bath has a shower stall. A stackable washer and dryer are in the hall. This unit is east facing for the glorious morning sun! Steps to the pool and spa. This unit is nicely furnished and is newly available for the 2026 season. Rented from January 1 through March 31st. Available in April Golf cart included. Located in the ever popular Palm Desert Resort Country Club, with clubhouse, bocce ball. 18 holes of golf and a very active pickleball and racquet center. 20 pools and spas.
Essential Information
- MLS® #219114227DA
- Price$5,000
- Bedrooms2
- Bathrooms2.00
- Full Baths2
- Square Footage1,360
- Acres0.06
- Year Built1988
- TypeResidential Lease
- Sub-TypeCondominium
- StatusActive
Community Information
- Address41694 Preston Trail
- Area324 - East Palm Desert
- SubdivisionPalm Desert Resort C
- CityPalm Desert
- CountyRiverside
- Zip Code92211
Amenities
- Parking Spaces4
- ParkingSide By Side
- # of Garages2
- GaragesSide By Side
- ViewPark/Greenbelt, Pool
Amenities
Bocce Court, Clubhouse, Controlled Access, Golf Course, Lake or Pond, Maintenance Grounds, Management, Other Courts
Interior
- InteriorCarpet, Tile
- Interior FeaturesSeparate/Formal Dining Room
- AppliancesDishwasher, Electric Range
- HeatingFireplace(s), Forced Air
- FireplaceYes
- FireplacesGas, Living Room
- # of Stories1
- StoriesOne
Exterior
- FoundationSlab
Additional Information
- Date ListedJuly 16th, 2024
- Days on Market584
- HOA Fees759.26
- HOA Fees Freq.Monthly
Listing Details
- AgentPeggy Mason
- OfficeThe Mason Group
Peggy Mason, The Mason Group.
Based on information from California Regional Multiple Listing Service, Inc. as of February 20th, 2026 at 11:57am PST. This information is for your personal, non-commercial use and may not be used for any purpose other than to identify prospective properties you may be interested in purchasing. Display of MLS data is usually deemed reliable but is NOT guaranteed accurate by the MLS. Buyers are responsible for verifying the accuracy of all information and should investigate the data themselves or retain appropriate professionals. Information from sources other than the Listing Agent may have been included in the MLS data. Unless otherwise specified in writing, Broker/Agent has not and will not verify any information obtained from other sources. The Broker/Agent providing the information contained herein may or may not have been the Listing and/or Selling Agent.



