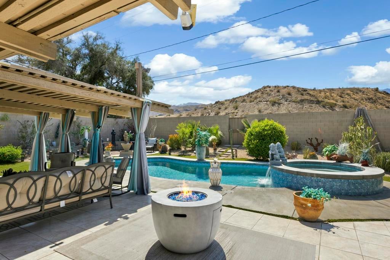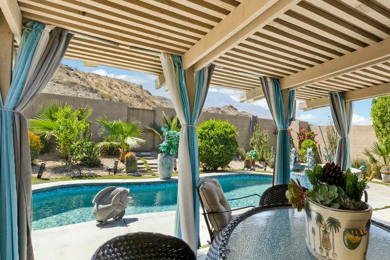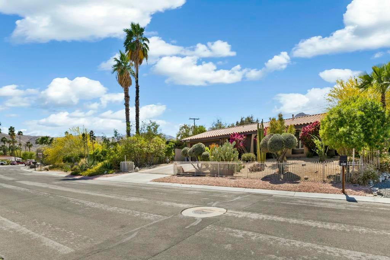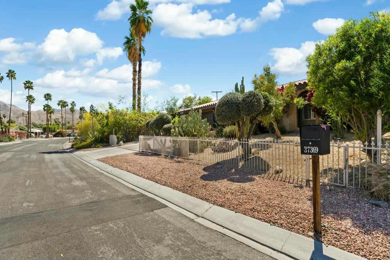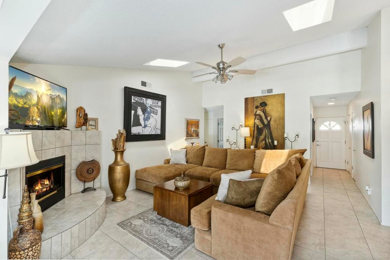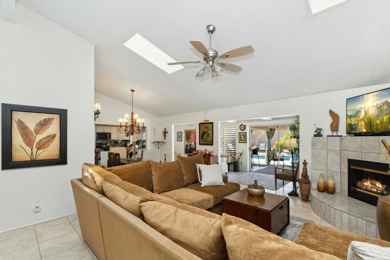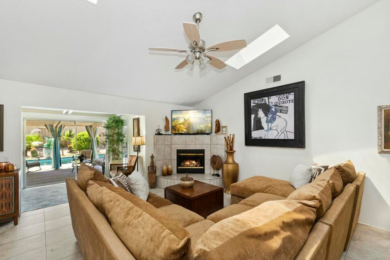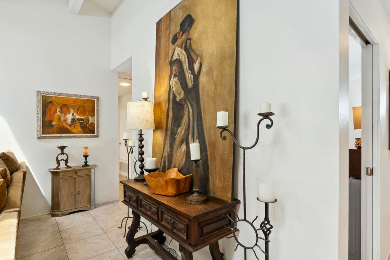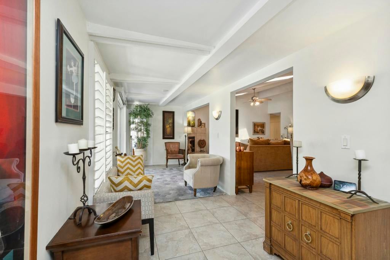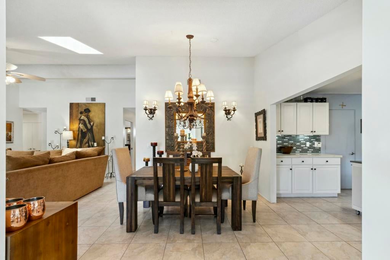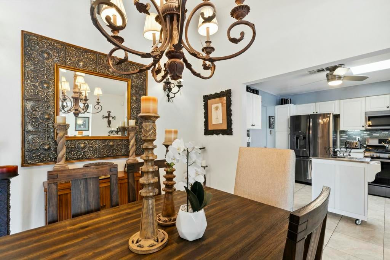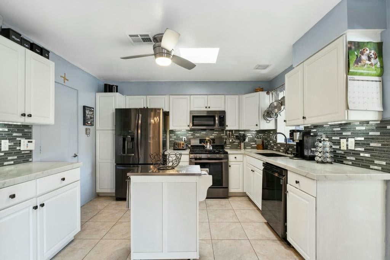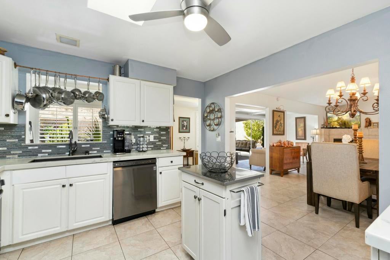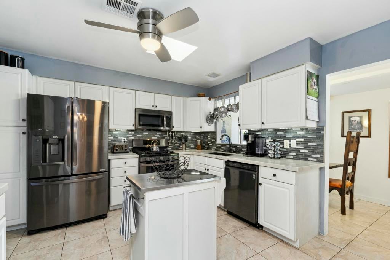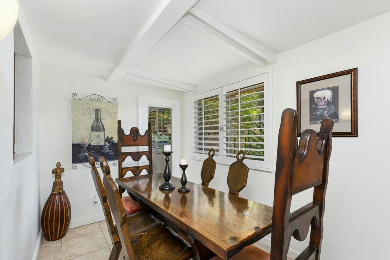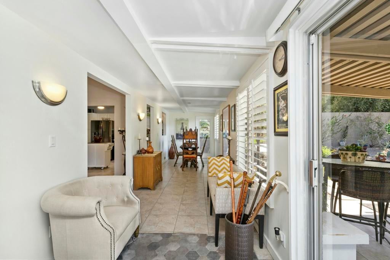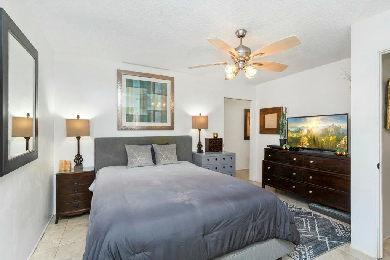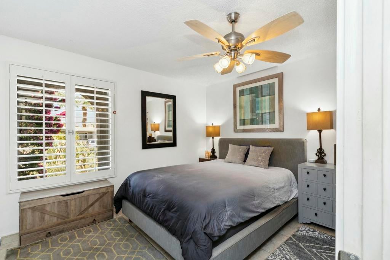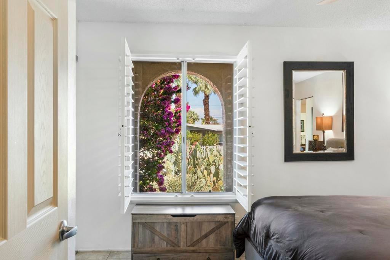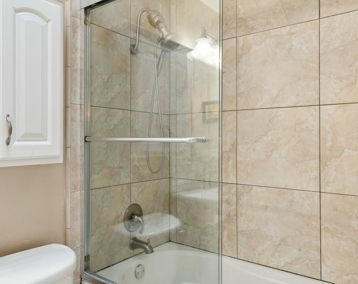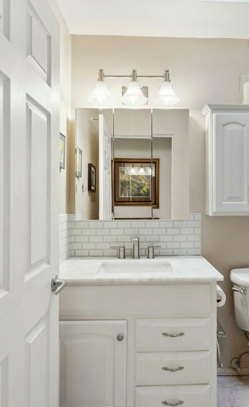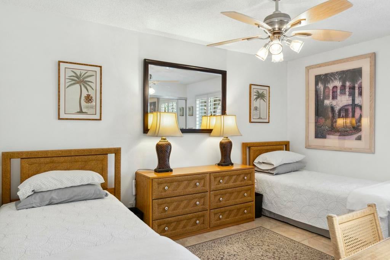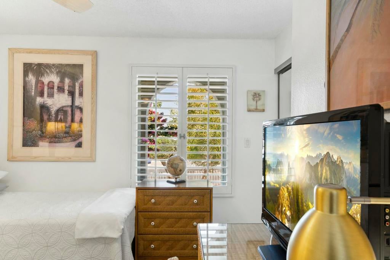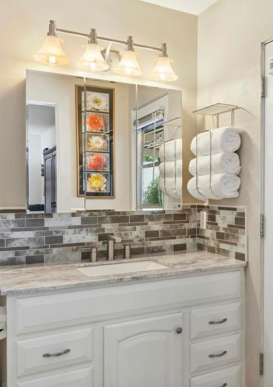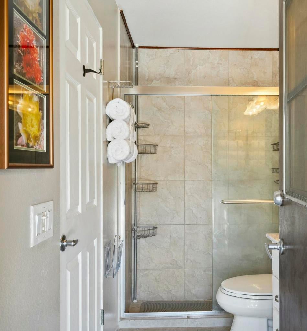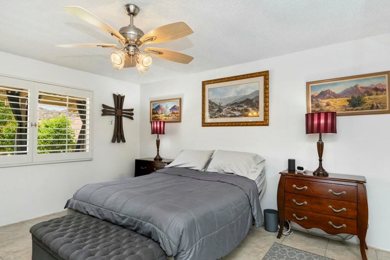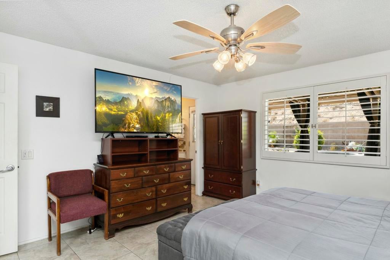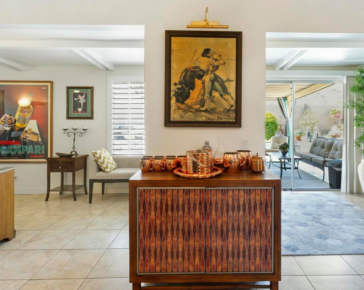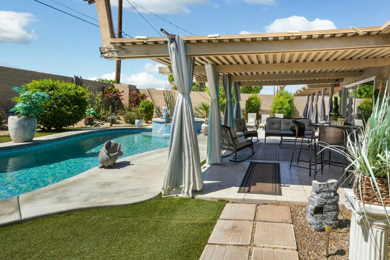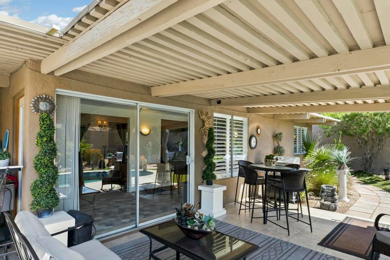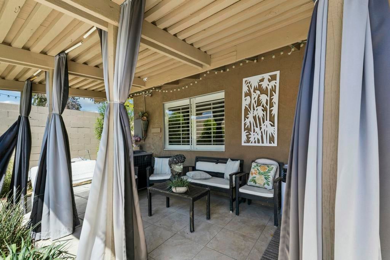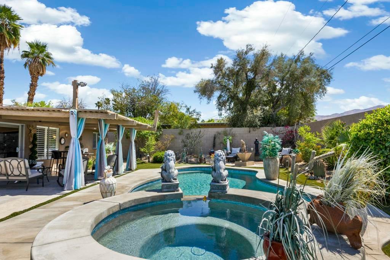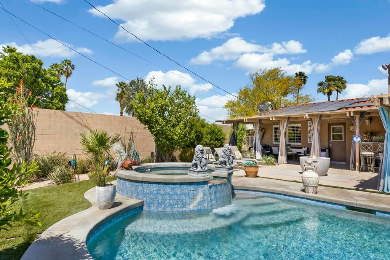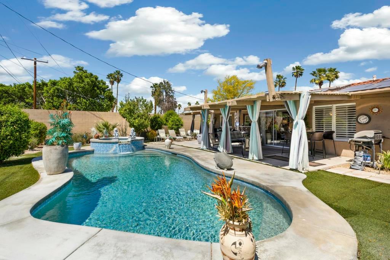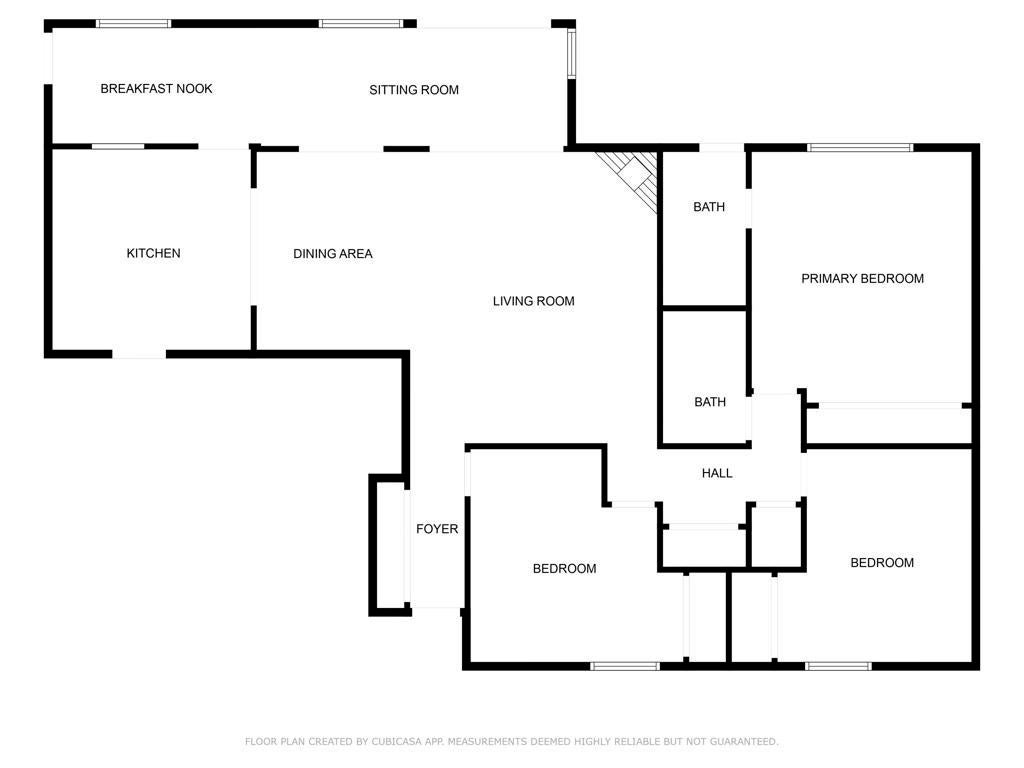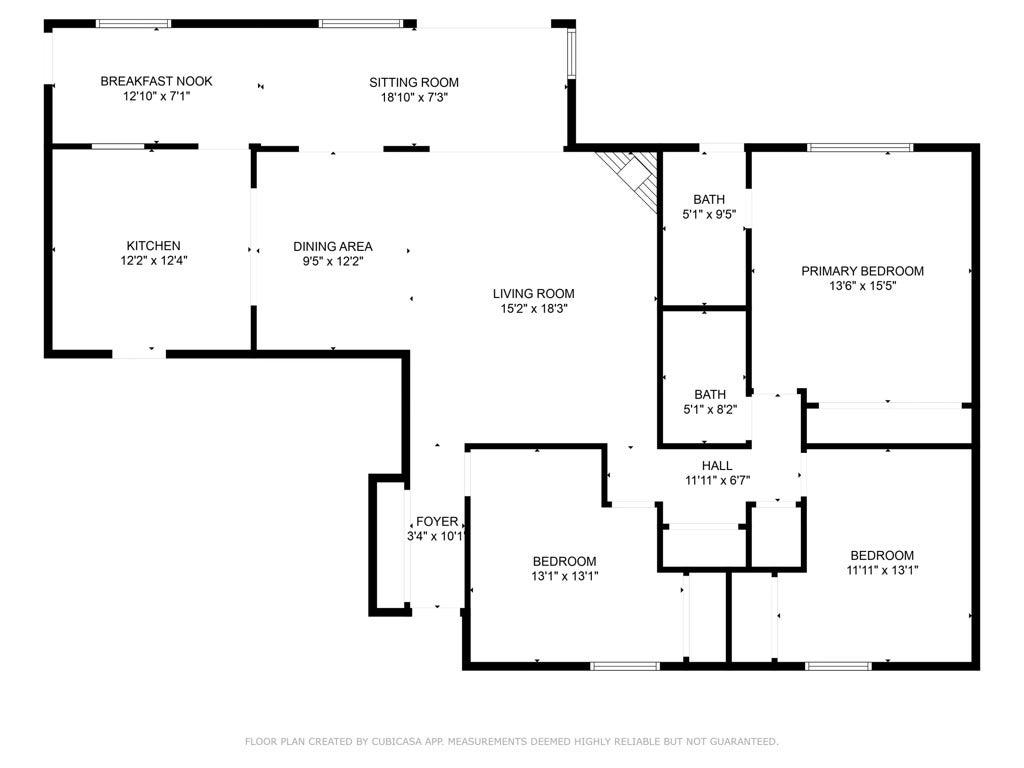- 3 Beds
- 2 Baths
- 1,446 Sqft
- .21 Acres
37369 Bankside Drive
Welcome to your dream retreat at 37369 Bankside Drive located in the sunny Cathedral City Cove! This inviting home perfectly blends modern updates with cozy comforts. With three spacious bedrooms and two freshly updated bathrooms, there's plenty of room to relax and enjoy life.The chef's kitchen is ready for you to whip up your favorite meals, and the new AC system ensures you stay cool all year round. Plus, the solar panels with Tesla batteries mean you're living sustainably while saving on energy costs.Step outside to your own paradise with a newly built pool, perfect for chilling out or hosting friends. The generous 9,148 square foot lot offers stunning mountain views and direct access to hiking trails right out your back door - ideal for nature lovers and adventurers!Fully furnished and move-in ready, this home makes settling in a breeze. Enjoy the convenience of ample parking and a two car garage including EV plug in, making everyday living easy.Whether you're enjoying a dip in the pool, hiking the trails, or cooking in your updated kitchen, this home is all about laid-back, comfortable living. Come see for yourself how this home combines style, convenience, and outdoor fun!
Essential Information
- MLS® #219128902PS
- Price$850,000
- Bedrooms3
- Bathrooms2.00
- Full Baths2
- Square Footage1,446
- Acres0.21
- Year Built1977
- TypeResidential
- Sub-TypeSingle Family Residence
- StyleRanch
- StatusActive
Community Information
- Address37369 Bankside Drive
- Area336 - Cathedral City South
- SubdivisionCathedral City Cove
- CityCathedral City
- CountyRiverside
- Zip Code92234
Amenities
- Parking Spaces4
- # of Garages2
- ViewMountain(s)
- Has PoolYes
Parking
Driveway, Garage, Garage Door Opener
Garages
Driveway, Garage, Garage Door Opener
Pool
Electric Heat, In Ground, Pebble, Private
Interior
- InteriorTile
- HeatingForced Air, Natural Gas
- CoolingCentral Air
- FireplaceYes
- FireplacesElectric, Living Room
- # of Stories1
- StoriesOne
Interior Features
Breakfast Area, Separate/Formal Dining Room, High Ceilings, Open Floorplan, Storage, All Bedrooms Down, Bedroom on Main Level, Main Level Primary
Appliances
Dishwasher, Gas Water Heater, Microwave, Refrigerator, Range Hood
Exterior
- ExteriorStucco
- WindowsBlinds, Skylight(s)
- RoofClay
- ConstructionStucco
- FoundationSlab
Lot Description
Drip Irrigation/Bubblers, Sprinklers Timer
Additional Information
- Date ListedApril 22nd, 2025
- Days on Market200
Listing Details
- AgentChristopher Kreiling
- OfficeCompass
Price Change History for 37369 Bankside Drive, Cathedral City, (MLS® #219128902PS)
| Date | Details | Change |
|---|---|---|
| Price Reduced from $875,000 to $850,000 |
Christopher Kreiling, Compass.
Based on information from California Regional Multiple Listing Service, Inc. as of December 27th, 2025 at 3:10am PST. This information is for your personal, non-commercial use and may not be used for any purpose other than to identify prospective properties you may be interested in purchasing. Display of MLS data is usually deemed reliable but is NOT guaranteed accurate by the MLS. Buyers are responsible for verifying the accuracy of all information and should investigate the data themselves or retain appropriate professionals. Information from sources other than the Listing Agent may have been included in the MLS data. Unless otherwise specified in writing, Broker/Agent has not and will not verify any information obtained from other sources. The Broker/Agent providing the information contained herein may or may not have been the Listing and/or Selling Agent.



