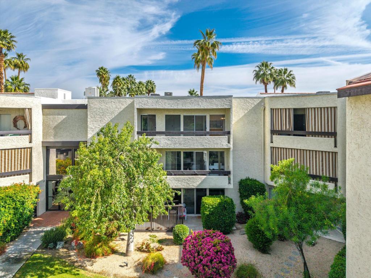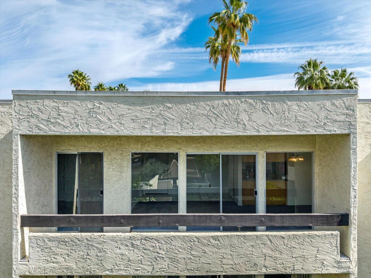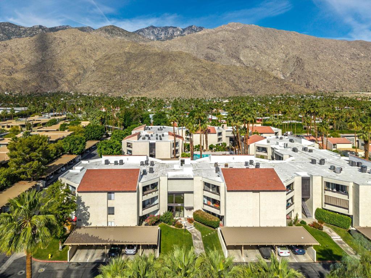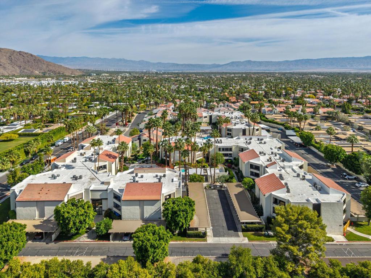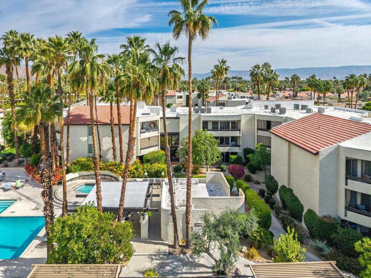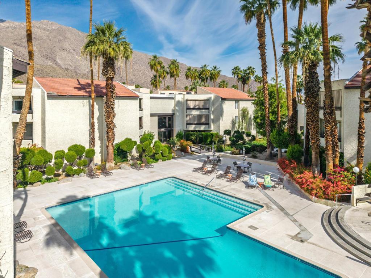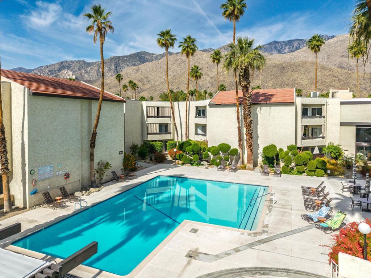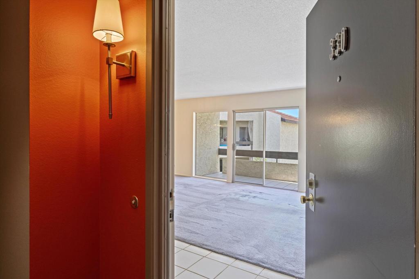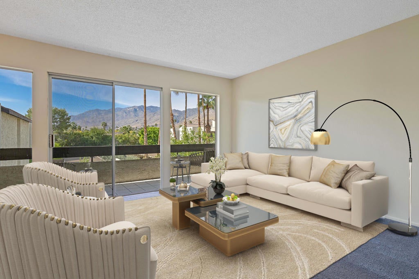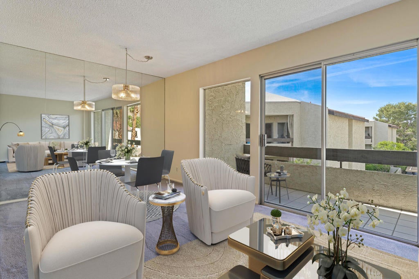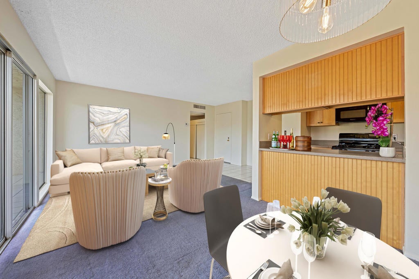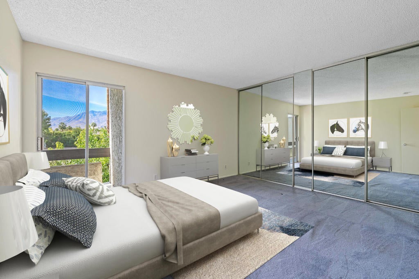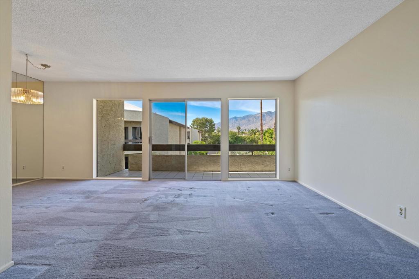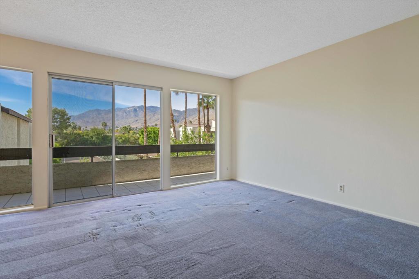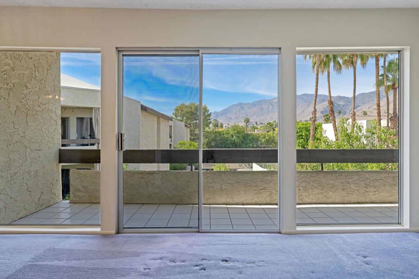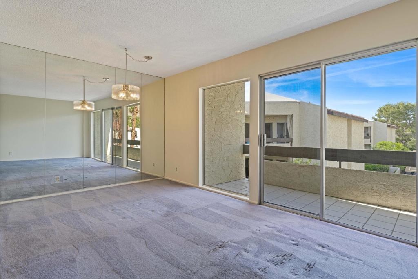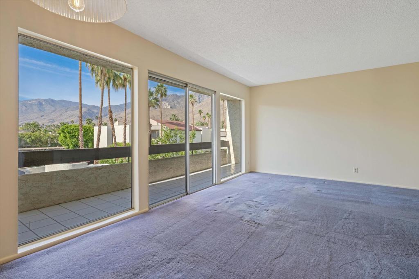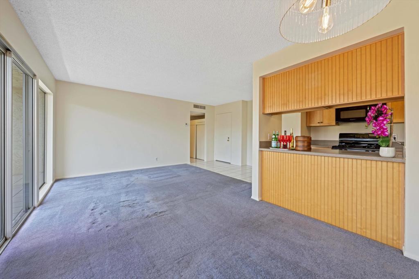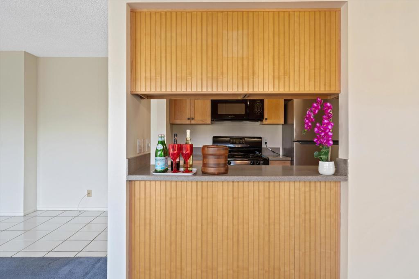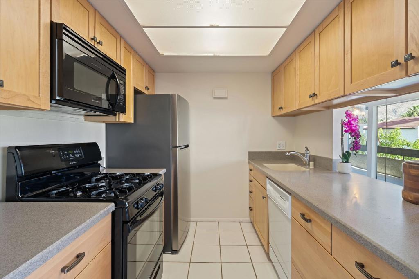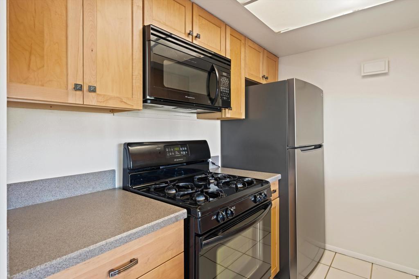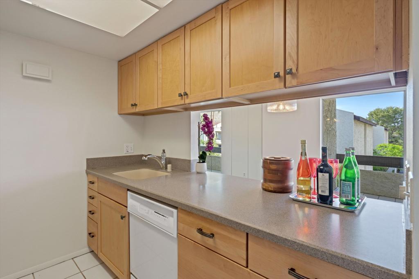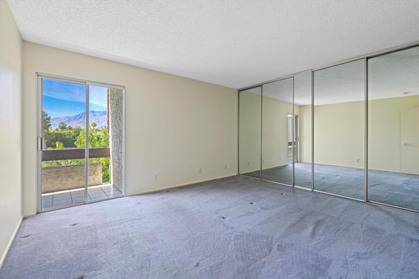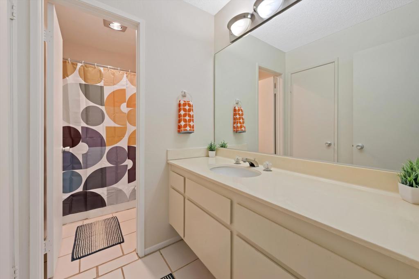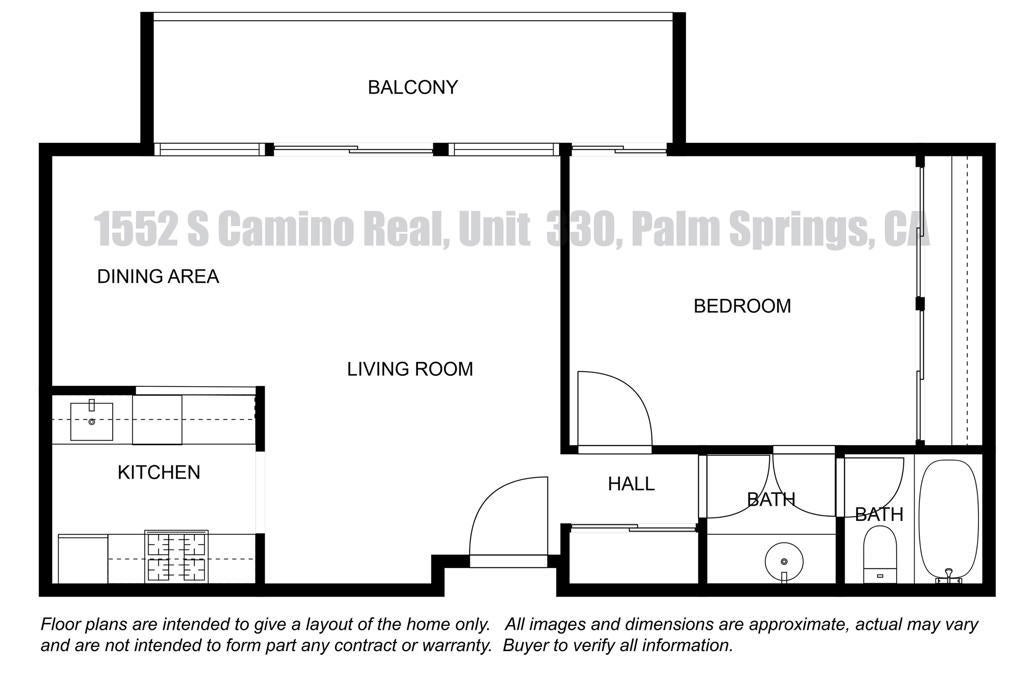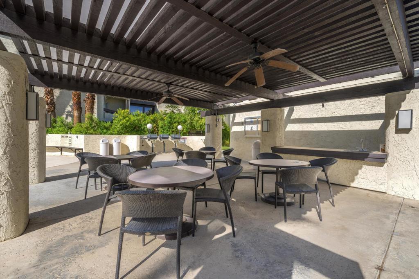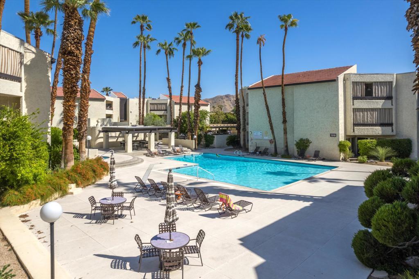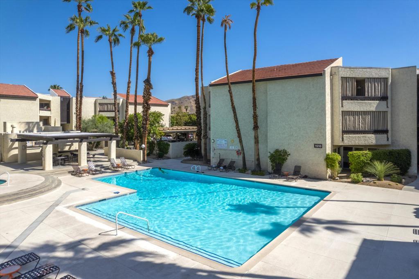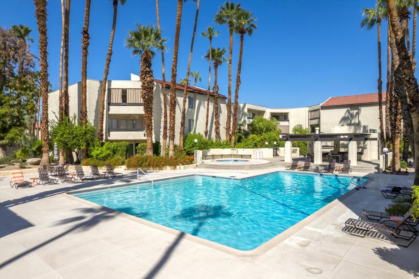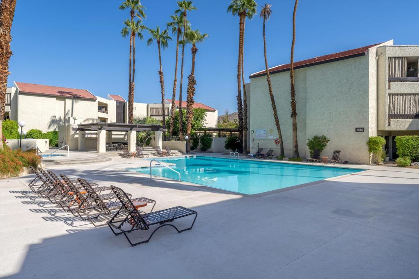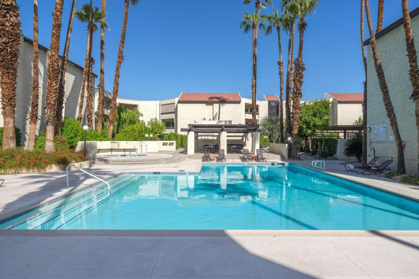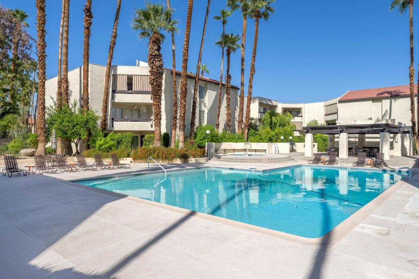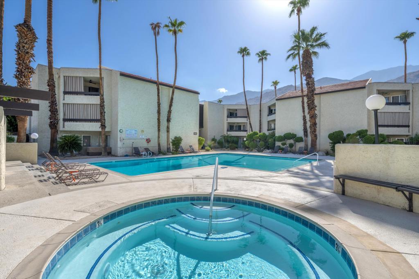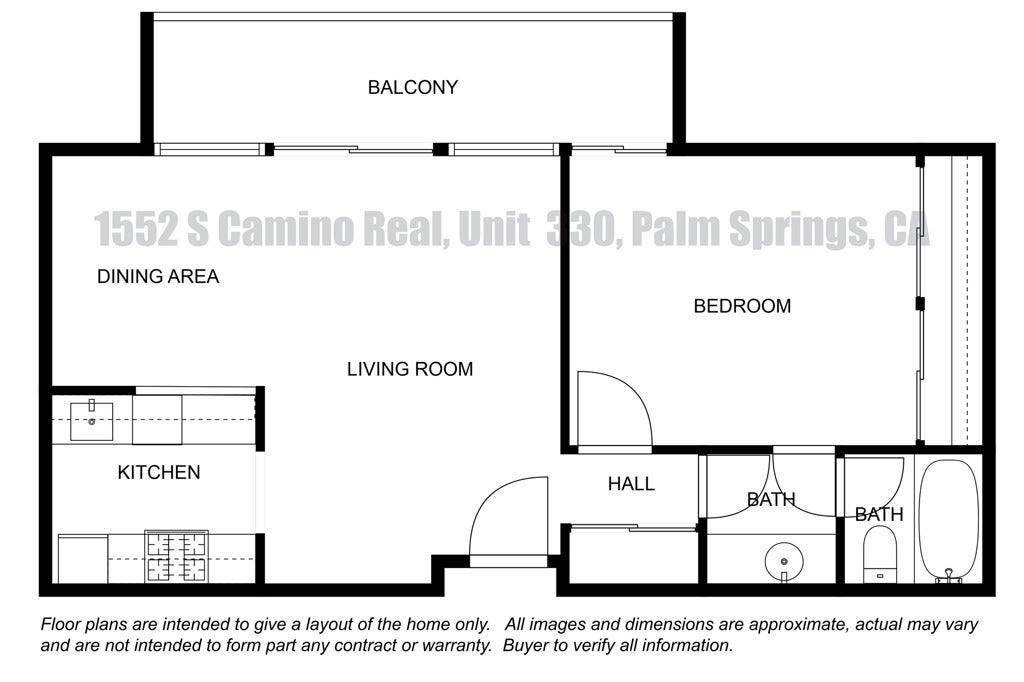- 1 Bed
- 1 Bath
- 804 Sqft
- .01 Acres
1552 Camino Real # 330
Views Views Views of Indian Canyons from your living room, bedroom and balcony in this top floor condo at the Biltmore Phase III in beautiful South Palm Springs. The carpeted living area and bedroom both have sliders to access the balcony. The large bedroom features a wall of reach-in closets with sliding mirror doors with additional closet storage in the hallway. The bathroom accessible from both the hallway and the bedroom has a bathtub/shower.Updated galley style kitchen with tile flooring with a pass thru for entertaining to the dining area. Entire condo refreshed with new paint throughout and new vertical window blinds. HVAC system was replaced. Perfect for full-time, second home or investment/vacation rental (30-day rental or longer allowed). One pet allowed. Features: one assigned carport, storage locker, community laundry rooms on each floor, building intercom access and lots of guest parking. The HOA has recently completed several major projects: resurfaced the roofs, replaced the elevators, new fire alarm system, new common area AC chillers and fans and resurfaced the spa.Relax in the inviting and refreshing pool and spa with mountain views. Enjoy entertaining and outdoor dining in the HOA cabana with misters and BBQs.Close to downtown Palm Springs, near Del Rey at the Villa Royale, Koffi, Kings Highway, The Reef Bar, Sancho's Mexican, Elmers, El Mirasol, Mr. Lyons, Kreem Ice Cream. Palm Springs living at its Best! Photos with furniture are virtually staged.
Essential Information
- MLS® #219129503PS
- Price$260,000
- Bedrooms1
- Bathrooms1.00
- Full Baths1
- Square Footage804
- Acres0.01
- Year Built1974
- TypeResidential
- Sub-TypeCondominium
- StatusActive
Community Information
- Address1552 Camino Real # 330
- Area334 - South End Palm Springs
- SubdivisionBiltmore
- CityPalm Springs
- CountyRiverside
- Zip Code92264
Amenities
- Parking Spaces1
- ParkingDetached Carport
- GaragesDetached Carport
- ViewCanyon, Desert, Mountain(s)
- Has PoolYes
- PoolCommunity, In Ground
Amenities
Controlled Access, Gas, Maintenance Grounds, Hot Water, Management, Barbecue, Picnic Area, Pet Restrictions, Trash, Water
Interior
- InteriorCarpet, Tile
- HeatingCentral, Electric
- CoolingCentral Air
- # of Stories1
Appliances
Dishwasher, Gas Range, Microwave, Refrigerator, Water Heater
Exterior
- ExteriorStucco
- WindowsBlinds
- RoofFoam
- ConstructionStucco
- FoundationSlab
School Information
- DistrictPalm Springs Unified
Additional Information
- Date ListedMay 1st, 2025
- Days on Market100
- HOA Fees376.24
- HOA Fees Freq.Monthly
Listing Details
- AgentKevin Stanley
- OfficeBennion Deville Homes
Price Change History for 1552 Camino Real # 330, Palm Springs, (MLS® #219129503PS)
| Date | Details | Change |
|---|---|---|
| Price Reduced from $270,000 to $260,000 | ||
| Price Reduced from $280,000 to $270,000 |
Kevin Stanley, Bennion Deville Homes.
Based on information from California Regional Multiple Listing Service, Inc. as of August 10th, 2025 at 10:56am PDT. This information is for your personal, non-commercial use and may not be used for any purpose other than to identify prospective properties you may be interested in purchasing. Display of MLS data is usually deemed reliable but is NOT guaranteed accurate by the MLS. Buyers are responsible for verifying the accuracy of all information and should investigate the data themselves or retain appropriate professionals. Information from sources other than the Listing Agent may have been included in the MLS data. Unless otherwise specified in writing, Broker/Agent has not and will not verify any information obtained from other sources. The Broker/Agent providing the information contained herein may or may not have been the Listing and/or Selling Agent.








