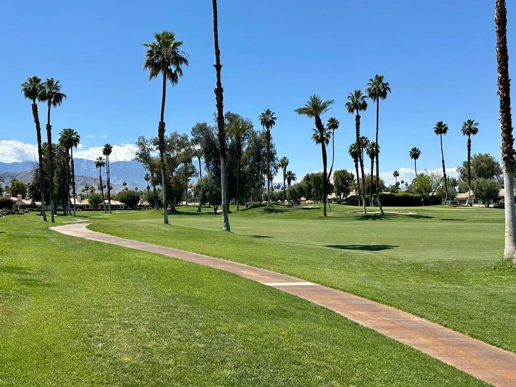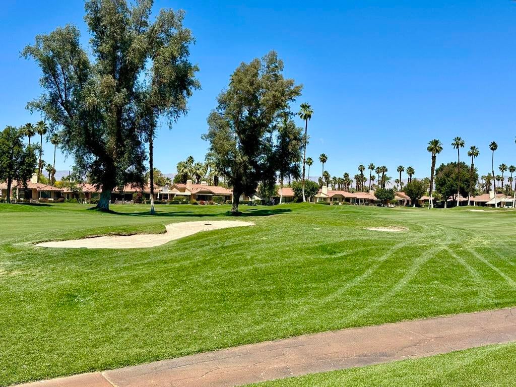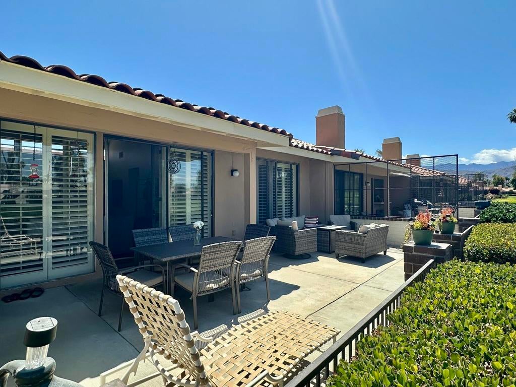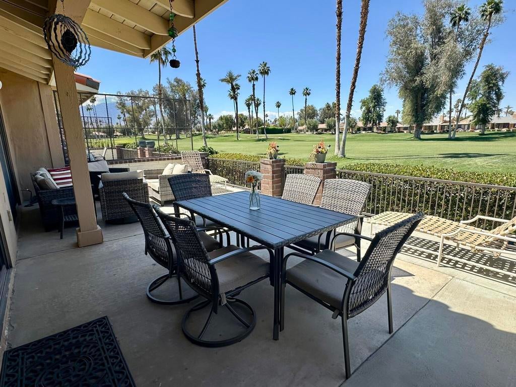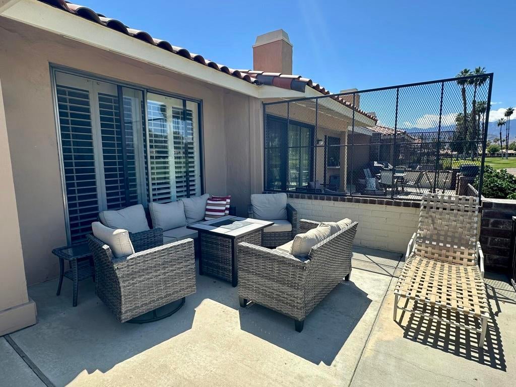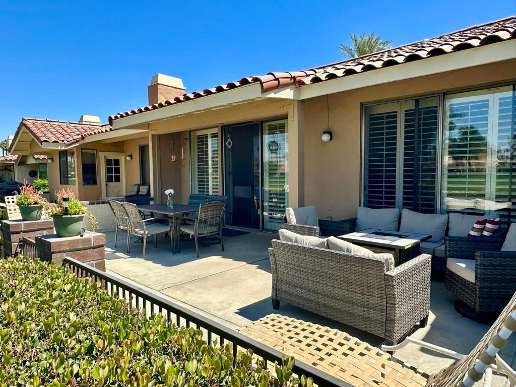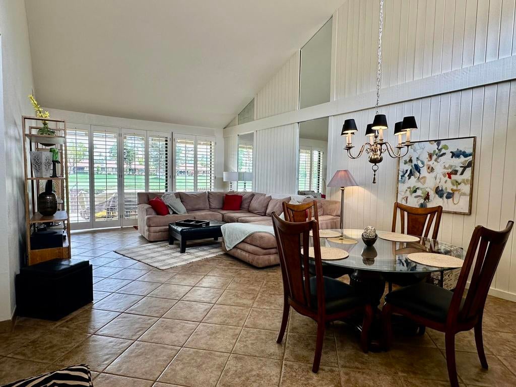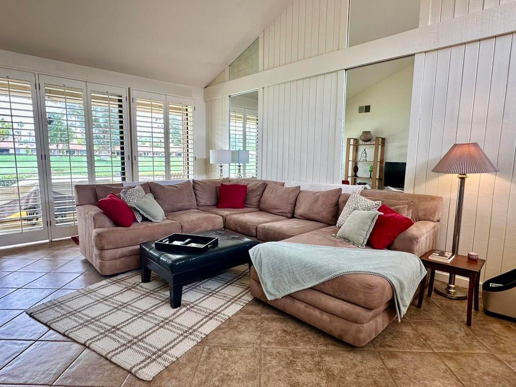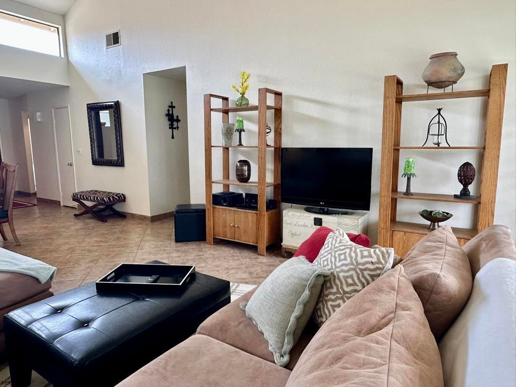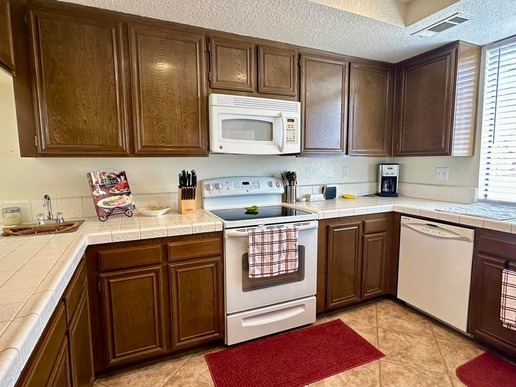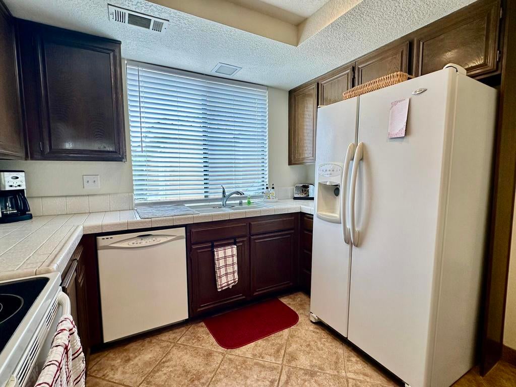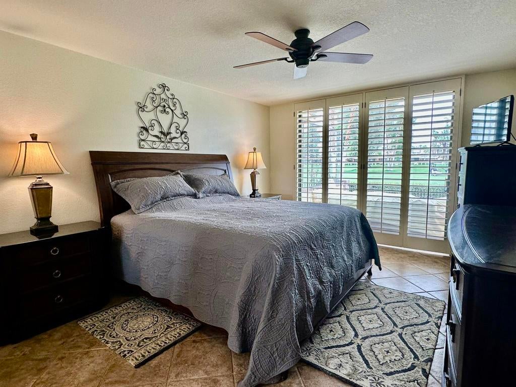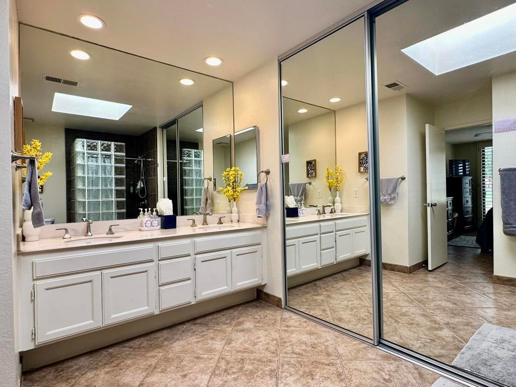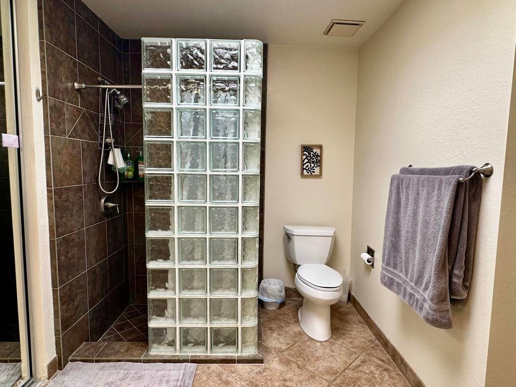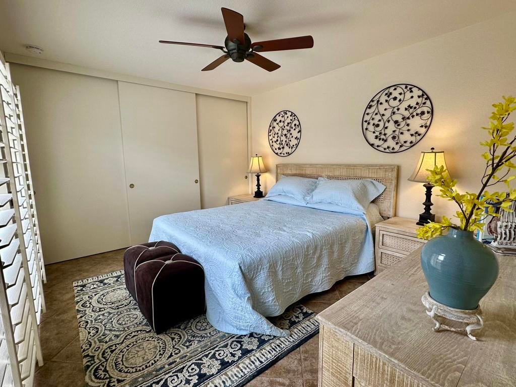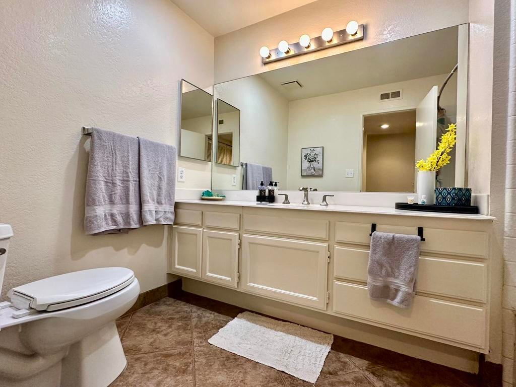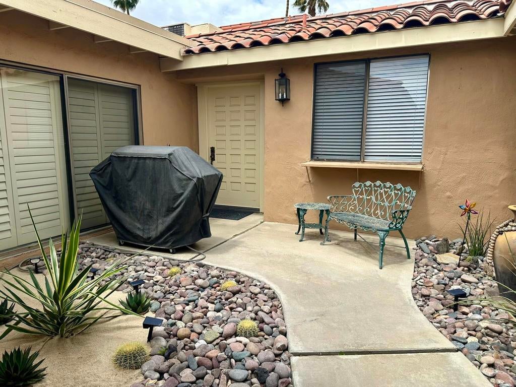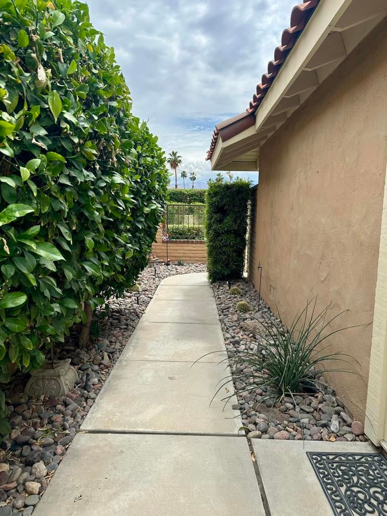- 2 Beds
- 2 Baths
- 1,303 Sqft
- .06 Acres
430 Sierra Madre
Welcome to your dream getaway! This beautifully maintained 2-bedroom, 2-bathroom condo boasts an open-concept floor plan with soaring vaulted ceilings and expansive windows offering stunning golf course views. The spacious living area features a comfortable sectional, modern decor accents, and easy access to the extended patio through plantation-shuttered glass doors--perfect for relaxing or entertaining.The updated kitchen comes equipped with classic dark wood cabinetry, white tile countertops, and modern appliances. Functional touches like a double sink and ample storage make it as practical as it is inviting.Retreat to the serene primary bedroom, where you'll find a plush bed, elegant furnishings, and direct access to the patio. With large windows and tiled flooring throughout, this home combines warmth, style, and low-maintenance living.Located in a desirable, quiet community with lush golf course surroundings, this condo offers the perfect blend of comfort and convenience.
Essential Information
- MLS® #219129641DA
- Price$5,500
- Bedrooms2
- Bathrooms2.00
- Full Baths2
- Square Footage1,303
- Acres0.06
- Year Built1979
- TypeResidential Lease
- Sub-TypeCondominium
- StatusActive
Community Information
- Address430 Sierra Madre
- Area322 - North Palm Desert
- SubdivisionMonterey Country Clu
- CityPalm Desert
- CountyRiverside
- Zip Code92260
Amenities
- Parking Spaces3
- # of Garages1
- ViewMountain(s), Golf Course
- Has PoolYes
- PoolCommunity, In Ground
Amenities
Clubhouse, Sport Court, Fitness Center, Golf Course, Pet Restrictions, Tennis Court(s)
Parking
Driveway, Garage, Garage Door Opener
Garages
Driveway, Garage, Garage Door Opener
Interior
- InteriorCarpet, Tile
- Interior FeaturesSeparate/Formal Dining Room
- HeatingCentral, Forced Air
- CoolingCentral Air
- # of Stories1
- StoriesOne
Appliances
Dishwasher, Microwave, Refrigerator
Exterior
- Lot DescriptionSprinkler System
Additional Information
- Date ListedMay 6th, 2025
- Days on Market90
- HOA Fees1
- HOA Fees Freq.Monthly
Listing Details
- AgentJessica Balesteri
- OfficeFogarty Fine Homes, Inc.
Jessica Balesteri, Fogarty Fine Homes, Inc..
Based on information from California Regional Multiple Listing Service, Inc. as of August 4th, 2025 at 5:15pm PDT. This information is for your personal, non-commercial use and may not be used for any purpose other than to identify prospective properties you may be interested in purchasing. Display of MLS data is usually deemed reliable but is NOT guaranteed accurate by the MLS. Buyers are responsible for verifying the accuracy of all information and should investigate the data themselves or retain appropriate professionals. Information from sources other than the Listing Agent may have been included in the MLS data. Unless otherwise specified in writing, Broker/Agent has not and will not verify any information obtained from other sources. The Broker/Agent providing the information contained herein may or may not have been the Listing and/or Selling Agent.



