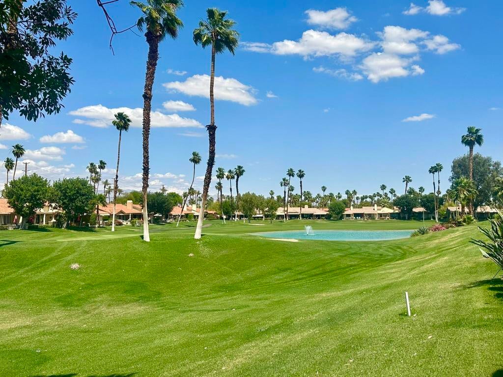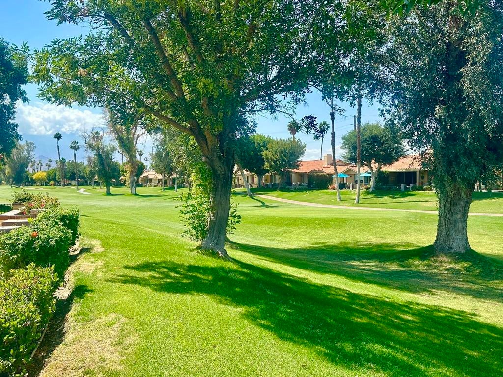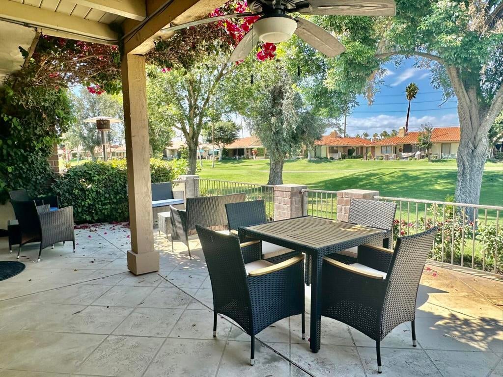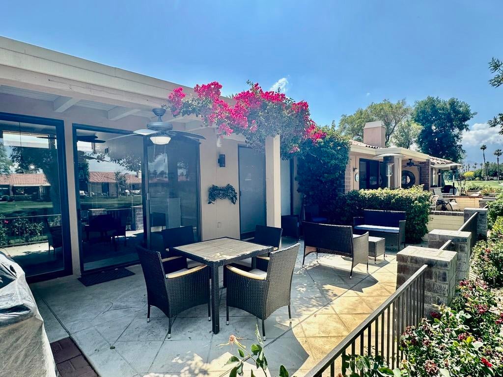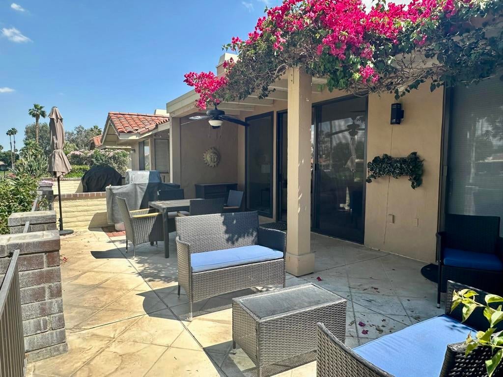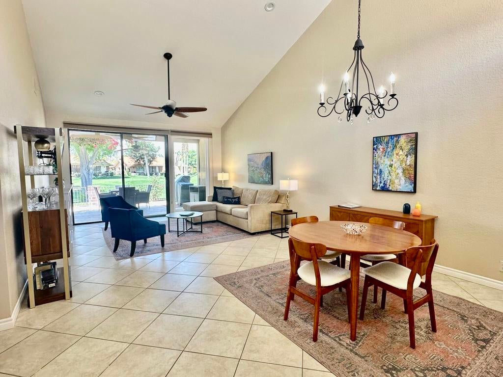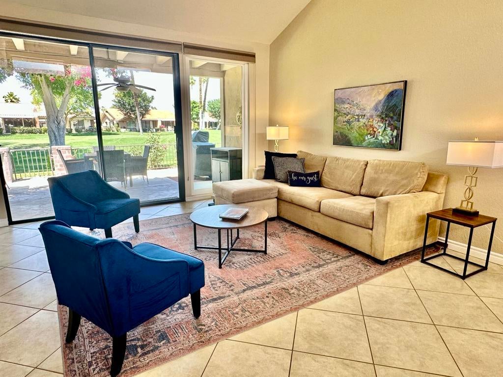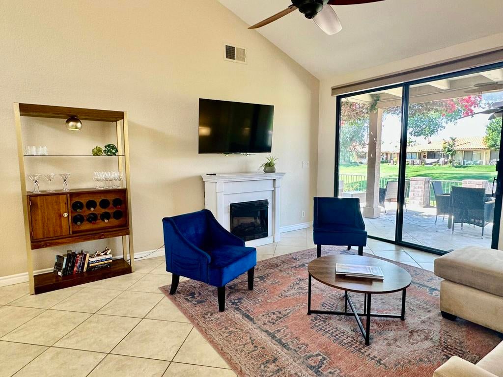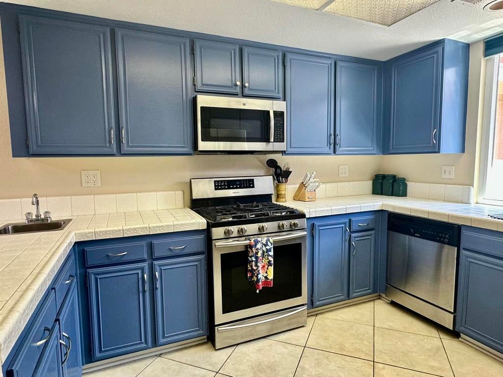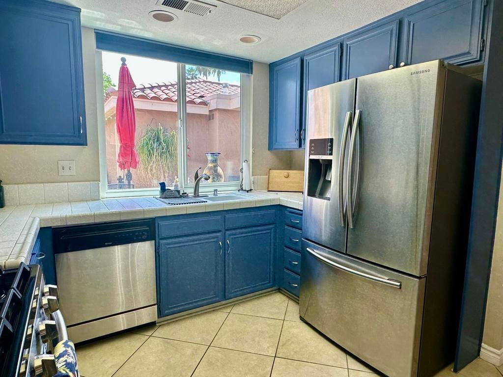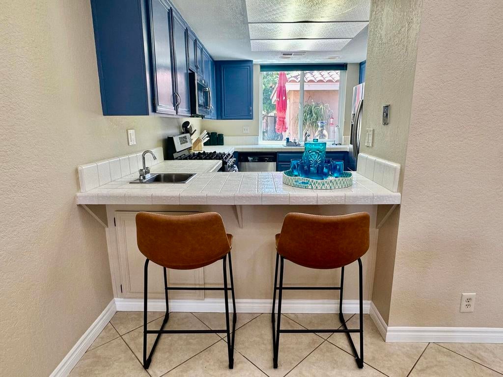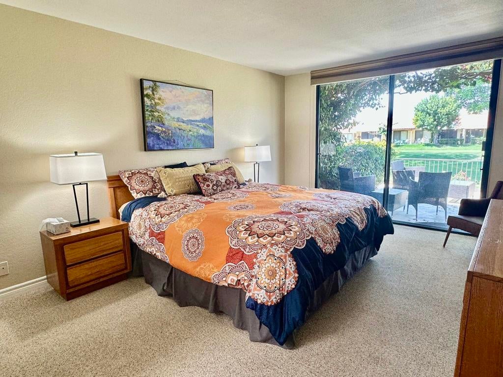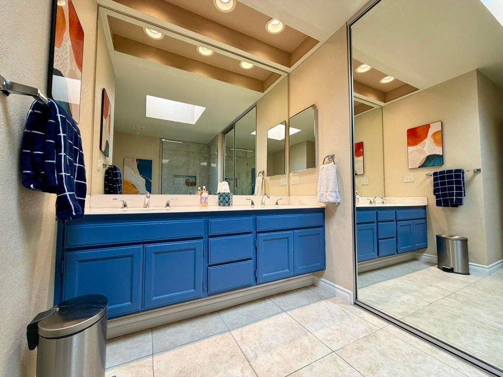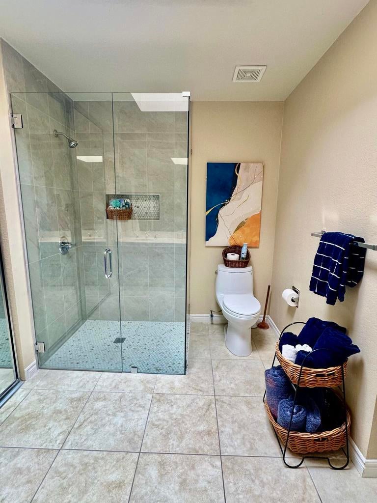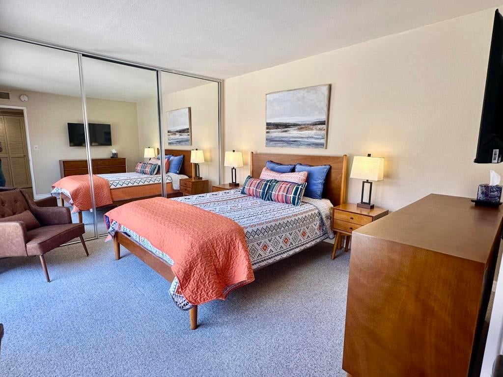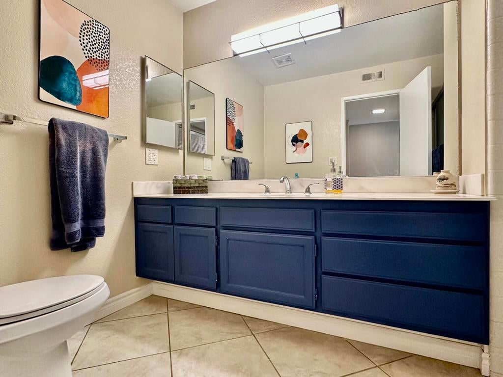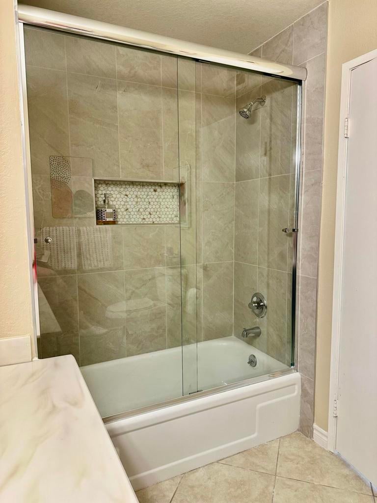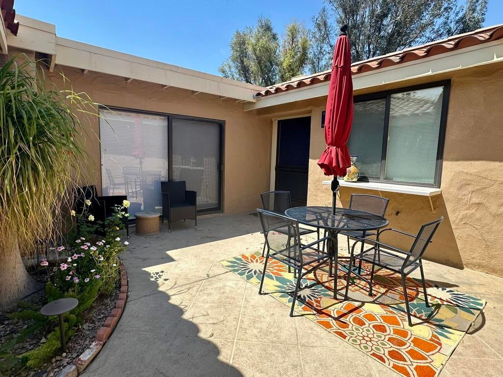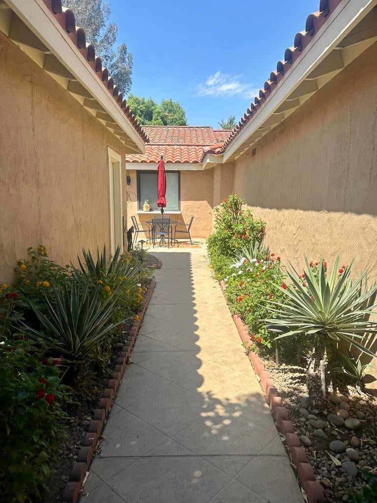- 2 Beds
- 2 Baths
- 1,303 Sqft
- .06 Acres
336 Villena Way
Welcome to this beautifully maintained 2-bedroom, 2-bath (recently remodeled) home featuring a private entry courtyard and a spacious, fenced extended patio--perfect for outdoor relaxation and entertaining. Enjoy stunning lake and mountain views from the living room, dining area, and primary suite, each with access to the patio through expansive sliding glass doors that fill the space with natural light.The open-concept living and dining area boasts vaulted ceilings, elegant tile flooring, and a stylish chandelier, creating a warm and inviting ambiance. The updated kitchen offers a pop of color with striking blue cabinetry, tile countertops, and stainless steel appliances--ideal for any home chef.The spacious primary suite provides patio access and serene views of the landscaped grounds, while the second bedroom and bath offer comfort and flexibility for guests. This home blends comfort, style, and a prime location near scenic outdoor spaces, right next to the community pool--perfect for a vacation escape.
Essential Information
- MLS® #219129696DA
- Price$5,500
- Bedrooms2
- Bathrooms2.00
- Full Baths2
- Square Footage1,303
- Acres0.06
- Year Built1979
- TypeResidential Lease
- Sub-TypeCondominium
- StatusActive
Community Information
- Address336 Villena Way
- Area322 - North Palm Desert
- SubdivisionMonterey Country Clu
- CityPalm Desert
- CountyRiverside
- Zip Code92260
Amenities
- Parking Spaces3
- # of Garages1
- ViewMountain(s), Golf Course, Lake
- Has PoolYes
- PoolCommunity, In Ground
Amenities
Clubhouse, Fitness Center, Golf Course, Other Courts, Sport Court, Tennis Court(s)
Parking
Driveway, Garage, Garage Door Opener
Garages
Driveway, Garage, Garage Door Opener
Interior
- InteriorCarpet, Tile
- Interior FeaturesSeparate/Formal Dining Room
- HeatingCentral, Forced Air
- CoolingCentral Air
- # of Stories1
- StoriesOne
Appliances
Dishwasher, Microwave, Refrigerator
Exterior
- Lot DescriptionSprinkler System
Additional Information
- Date ListedMay 7th, 2025
- Days on Market291
- HOA Fees1
- HOA Fees Freq.Monthly
Listing Details
- AgentJessica Balesteri
- OfficeFogarty Fine Homes, Inc.
Jessica Balesteri, Fogarty Fine Homes, Inc..
Based on information from California Regional Multiple Listing Service, Inc. as of February 22nd, 2026 at 8:26pm PST. This information is for your personal, non-commercial use and may not be used for any purpose other than to identify prospective properties you may be interested in purchasing. Display of MLS data is usually deemed reliable but is NOT guaranteed accurate by the MLS. Buyers are responsible for verifying the accuracy of all information and should investigate the data themselves or retain appropriate professionals. Information from sources other than the Listing Agent may have been included in the MLS data. Unless otherwise specified in writing, Broker/Agent has not and will not verify any information obtained from other sources. The Broker/Agent providing the information contained herein may or may not have been the Listing and/or Selling Agent.



