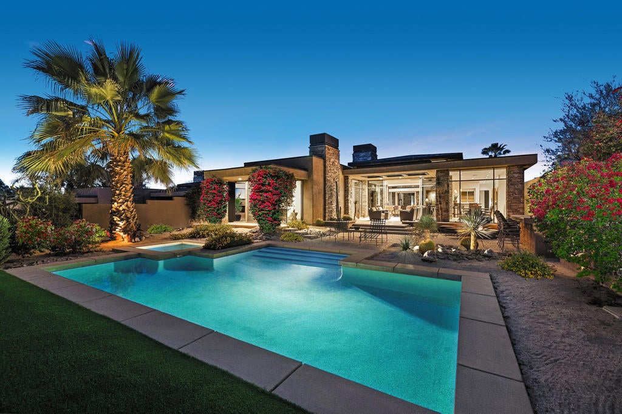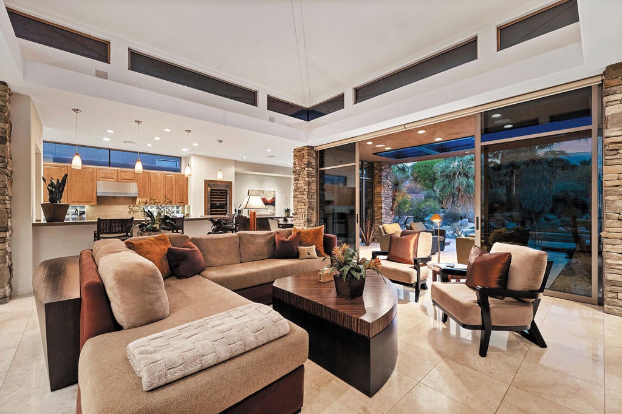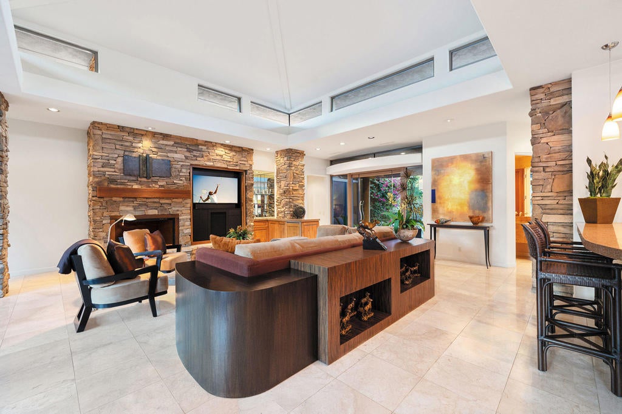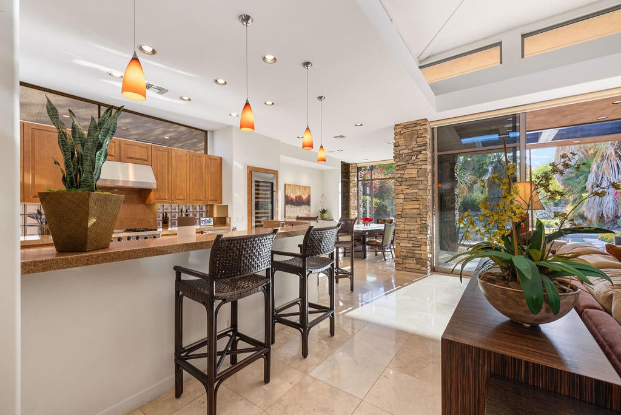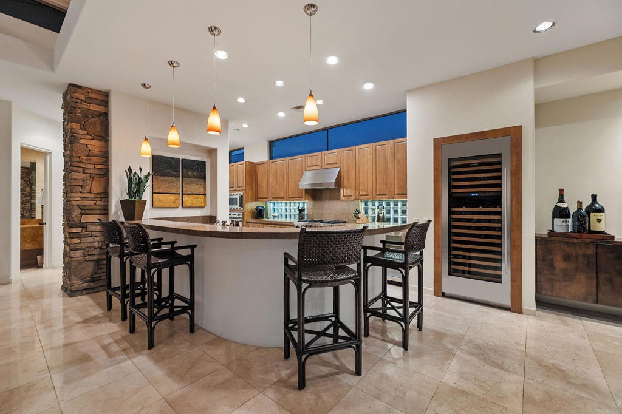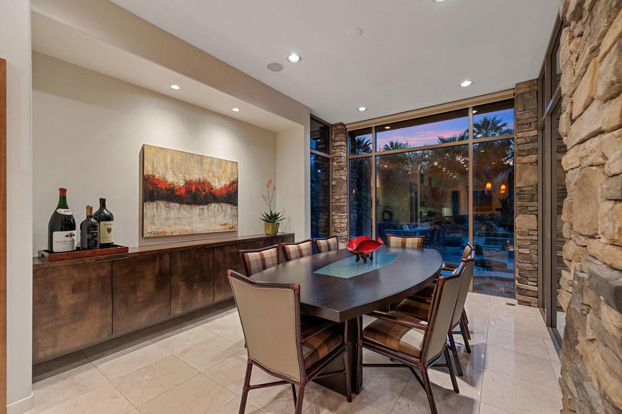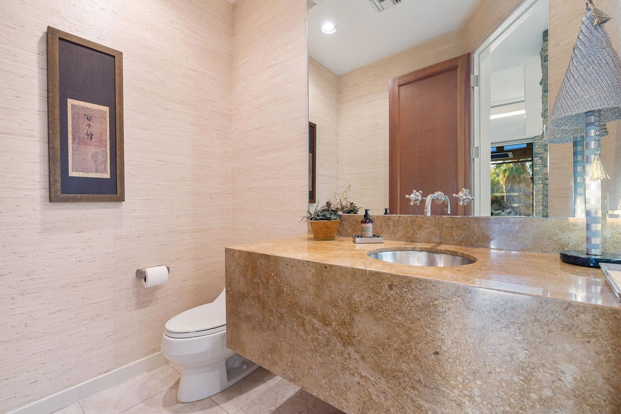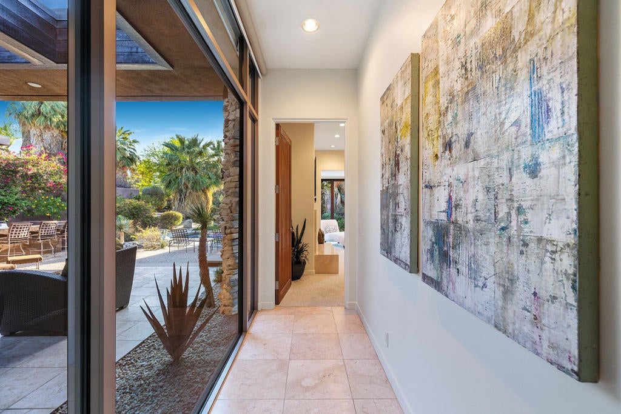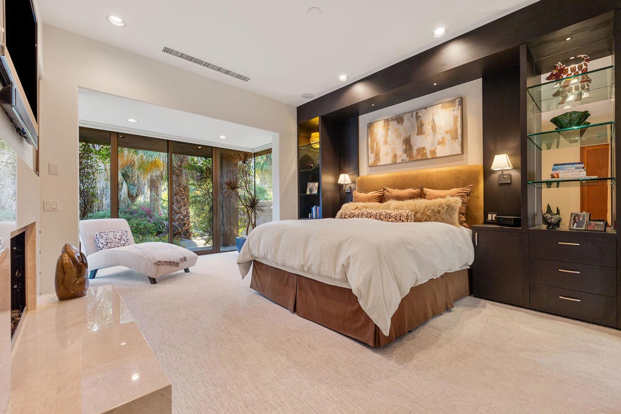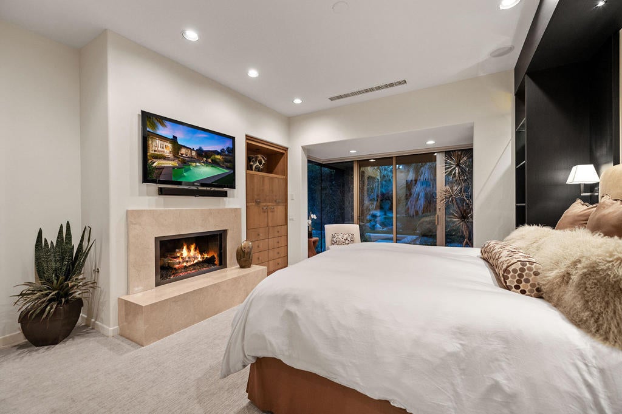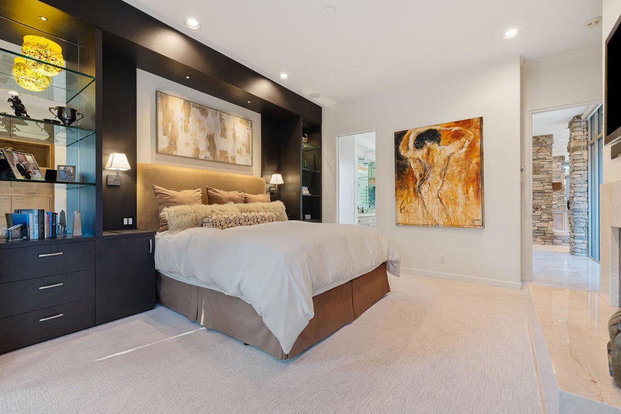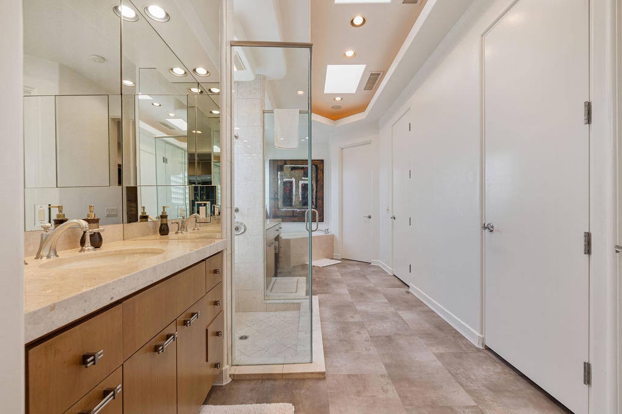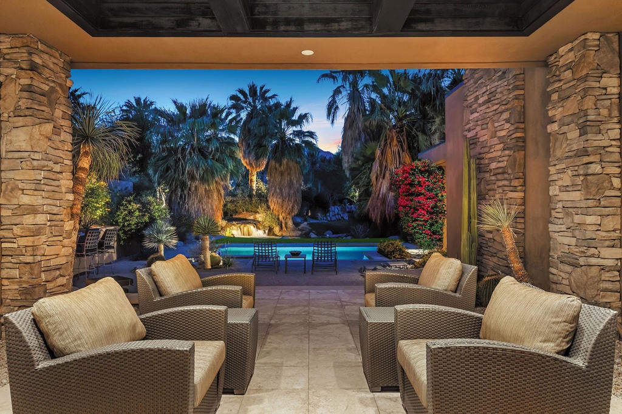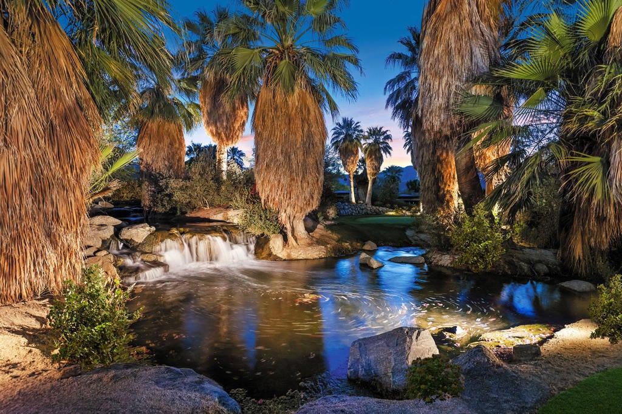- 4 Beds
- 5 Baths
- 3,314 Sqft
- .29 Acres
1134 Lake Vista
Welcome to your piece of waterfront serenity within BIGHORN Golf Club. This open floor plan with high ceilings, walls of glass and clerestory windows offers stunning views of nature throughout. The great room is open to the kitchen and dining room, making it a terrific use of space for any sized gathering.The master suite is tastefully furnished, with custom built-in cabinetry, fireplace and direct access to pool, spa and patios. Lovely bathroom with dual vanities, lavs and walk-in closets. Two guest suites inside the home include private bathrooms, closets and access to outdoor patios (one bedroom currently furnished as an office). A separate-entry guest house is accessed from the private courtyard, and features a full bath, walk-in closet, plus morning bar. Soothing sounds of water surround you as you enjoy the outdoor living of this home, featuring a barbeque center with bar seating, fire pit and generous space for lounging in the sun. Offered furnished.
Essential Information
- MLS® #219130266DA
- Price$3,429,000
- Bedrooms4
- Bathrooms5.00
- Full Baths4
- Square Footage3,314
- Acres0.29
- Year Built1999
- TypeResidential
- Sub-TypeSingle Family Residence
- StyleContemporary, Modern
- StatusActive
Community Information
- Address1134 Lake Vista
- Area323 - South Palm Desert
- SubdivisionBighorn Golf Club
- CityPalm Desert
- CountyRiverside
- Zip Code92260
Amenities
- UtilitiesCable Available
- Parking Spaces3
- # of Garages3
- Is WaterfrontYes
- WaterfrontStream, Waterfront
- Has PoolYes
Amenities
Management, Security, Trash, Cable TV
Parking
Direct Access, Driveway, Garage, Golf Cart Garage, Garage Door Opener
Garages
Direct Access, Driveway, Garage, Golf Cart Garage, Garage Door Opener
View
Creek/Stream, Trees/Woods, Water
Pool
Electric Heat, In Ground, Pebble
Interior
- InteriorCarpet, Stone
- CoolingZoned
- FireplaceYes
- # of Stories1
- StoriesOne
Interior Features
Breakfast Bar, Built-in Features, Separate/Formal Dining Room, High Ceilings, Open Floorplan, Bar, Utility Room, Walk-In Closet(s)
Appliances
Dishwasher, Gas Cooktop, Gas Range, Microwave, Refrigerator, Range Hood, Tankless Water Heater
Heating
Central, Fireplace(s), Natural Gas, Zoned
Fireplaces
Gas, Gas Starter, Great Room, Primary Bedroom, Raised Hearth
Exterior
- Exterior FeaturesBarbecue, Fire Pit
Lot Description
Back Yard, Landscaped, Planned Unit Development, Waterfront
Additional Information
- Date ListedMay 18th, 2025
- Days on Market115
- HOA Fees1726
- HOA Fees Freq.Monthly
Listing Details
- AgentLorna Ball
- OfficeBighorn Properties, Inc.
Lorna Ball, Bighorn Properties, Inc..
Based on information from California Regional Multiple Listing Service, Inc. as of November 21st, 2025 at 8:25pm PST. This information is for your personal, non-commercial use and may not be used for any purpose other than to identify prospective properties you may be interested in purchasing. Display of MLS data is usually deemed reliable but is NOT guaranteed accurate by the MLS. Buyers are responsible for verifying the accuracy of all information and should investigate the data themselves or retain appropriate professionals. Information from sources other than the Listing Agent may have been included in the MLS data. Unless otherwise specified in writing, Broker/Agent has not and will not verify any information obtained from other sources. The Broker/Agent providing the information contained herein may or may not have been the Listing and/or Selling Agent.



