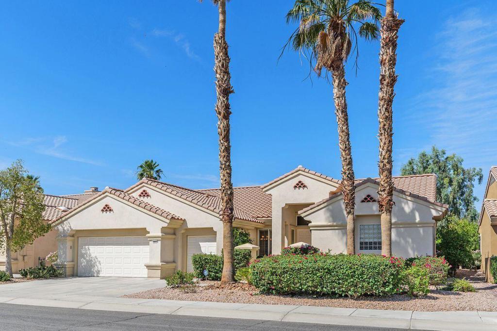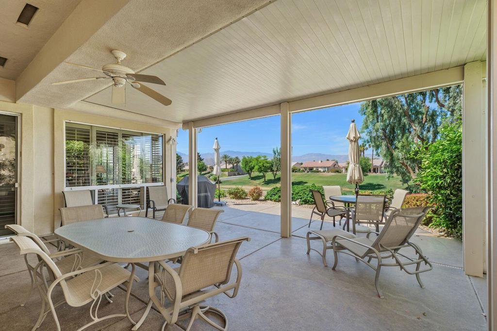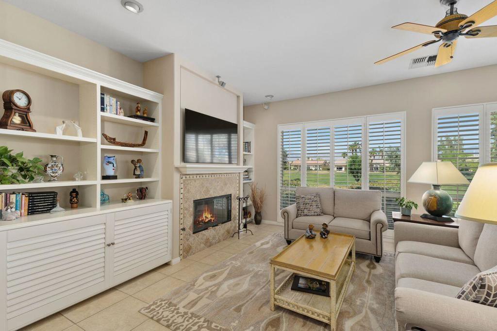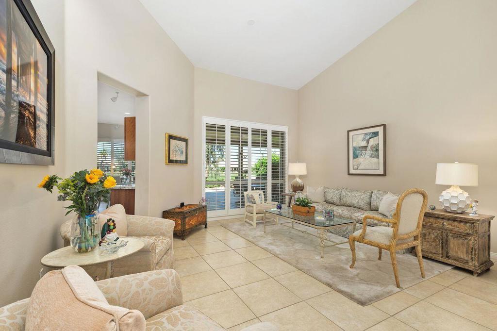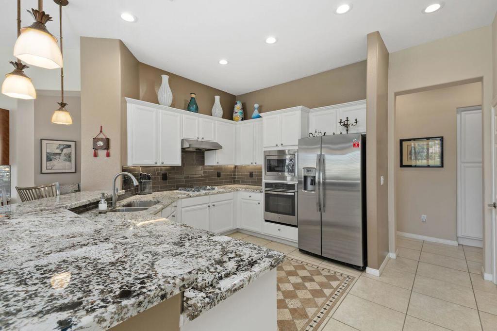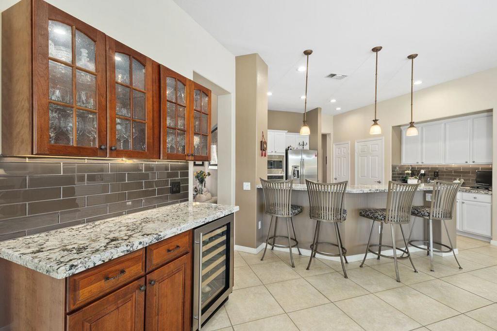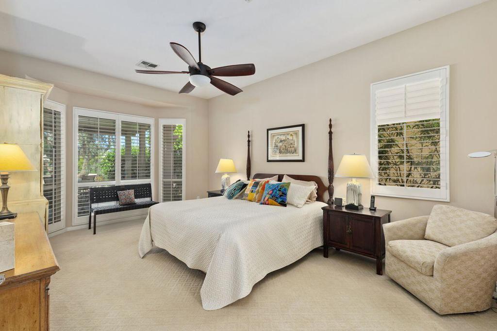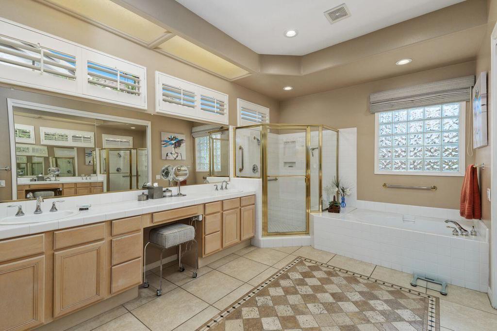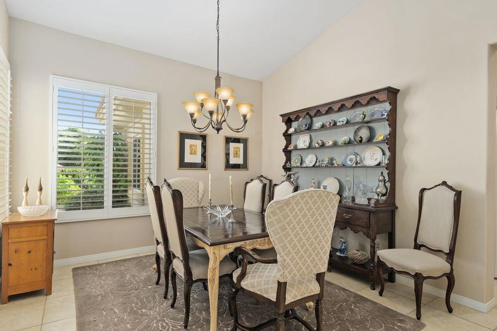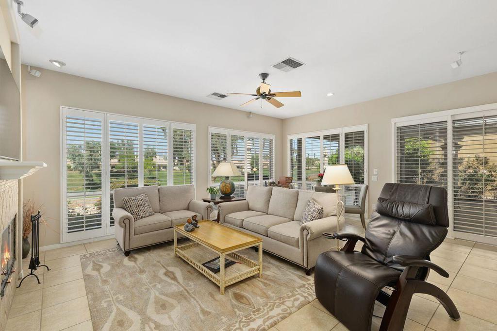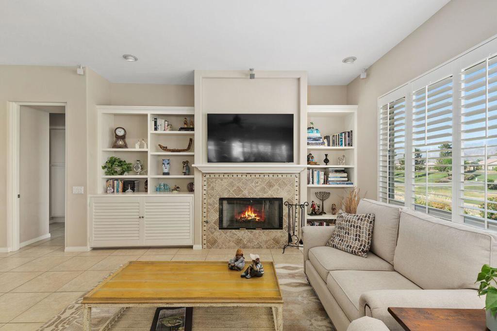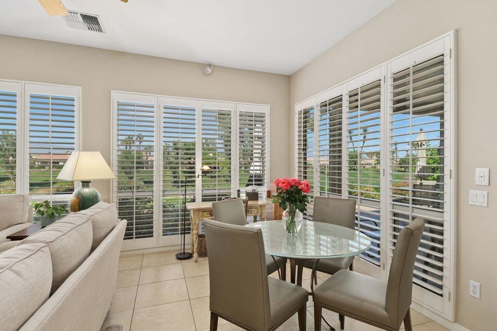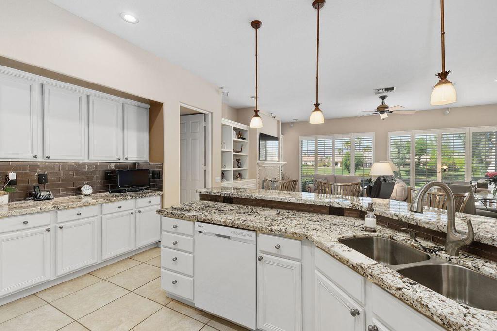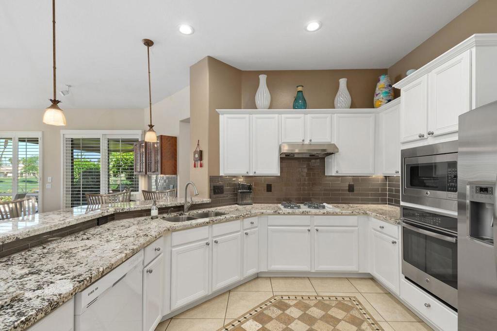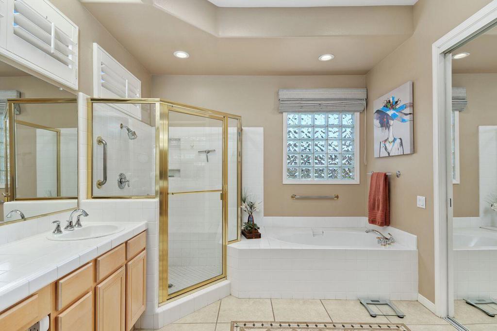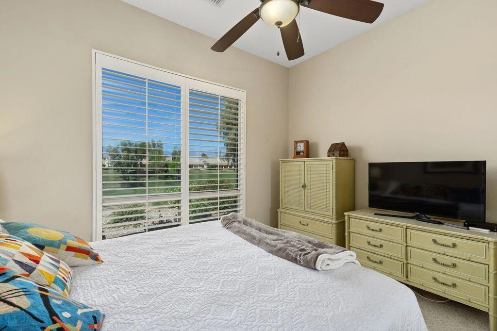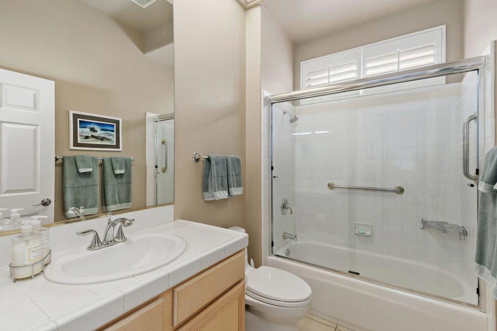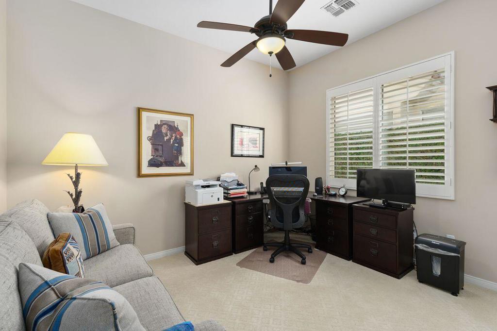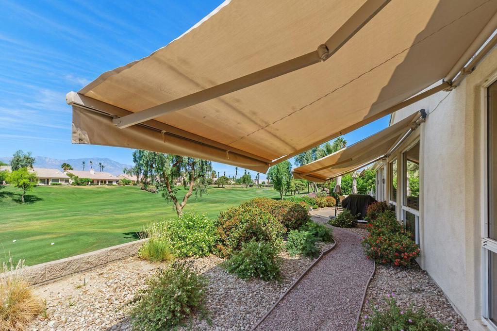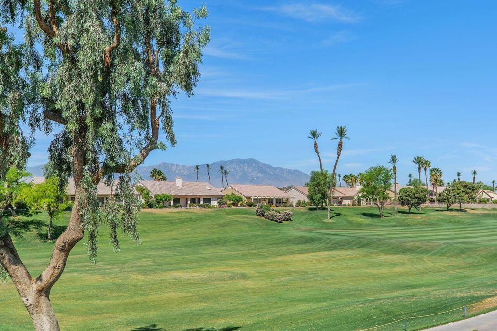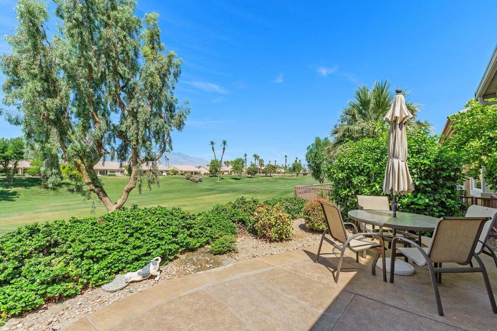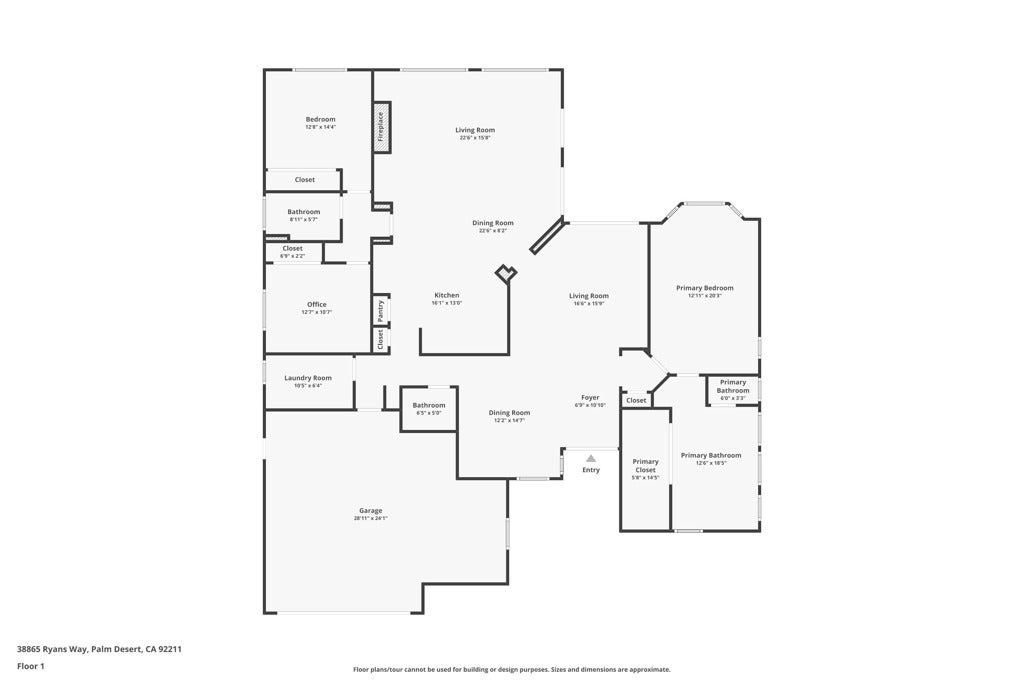- 3 Beds
- 3 Baths
- 2,432 Sqft
- .16 Acres
38865 Ryans Way
This San Remo model home is situated in Sun City Palm Desert, an exclusive guard-gated golf course community. This 3-bedroom, 2.5-bathroom residence offers 2,432 square feet of living space and is positioned on an elevated lot offering stunning views of the golf course and mountains. The property features a spacious covered patio ideal for enjoying mountain vistas and sunsets. Enter this home through double doors that lead into an interior with soaring ceilings, creating a spacious and inviting atmosphere suitable for relaxation and entertainment. The family room includes a cozy fireplace, enhancing the home's warmth. The remodeled kitchen boasts granite countertops, a breakfast bar, and ample cabinetry. The primary suite is a luxurious retreat, complete with a spa-like bathroom offering dual sinks, a separate shower, a soaking tub, and a generously sized walk-in closet. Throughout the home, plantation shutters enhance both style and functionality. In 2023, the HVAC system and water heater were replaced. The property also offers a two-car garage plus a dedicated golf cart garage. Don't miss this exceptional opportunity to own a home on the golf course in Sun City.
Essential Information
- MLS® #219130514DA
- Price$779,000
- Bedrooms3
- Bathrooms3.00
- Full Baths2
- Half Baths1
- Square Footage2,432
- Acres0.16
- Year Built1998
- TypeResidential
- Sub-TypeSingle Family Residence
- StatusActive
Community Information
- Address38865 Ryans Way
- Area307 - Sun City
- SubdivisionSun City
- CityPalm Desert
- CountyRiverside
- Zip Code92211
Amenities
- UtilitiesCable Available
- Parking Spaces3
- # of Garages3
- ViewGolf Course, Mountain(s)
Amenities
Bocce Court, Billiard Room, Clubhouse, Fitness Center, Golf Course, Game Room, Meeting Room, Meeting/Banquet/Party Room, Paddle Tennis, Pet Restrictions, Recreation Room, Security, Tennis Court(s), Cable TV
Parking
Direct Access, Garage, Golf Cart Garage, Garage Door Opener
Garages
Direct Access, Garage, Golf Cart Garage, Garage Door Opener
Interior
- InteriorCarpet, Tile
- CoolingCentral Air
- FireplaceYes
- FireplacesFamily Room, Gas
- # of Stories1
- StoriesOne
Interior Features
Breakfast Bar, Dry Bar, High Ceilings, Walk-In Closet(s)
Appliances
Dishwasher, Gas Cooktop, Disposal, Gas Range, Gas Water Heater, Microwave, Refrigerator, Vented Exhaust Fan
Heating
Forced Air, Fireplace(s), Natural Gas
Exterior
- ExteriorStucco
- WindowsShutters
- RoofConcrete, Tile
- ConstructionStucco
Lot Description
Drip Irrigation/Bubblers, On Golf Course, Planned Unit Development, Sprinklers Timer, Sprinkler System
Additional Information
- Date ListedMay 23rd, 2025
- Days on Market73
- HOA Fees374
- HOA Fees Freq.Monthly
Listing Details
- AgentThe Yeoman Group
- OfficeColdwell Banker Realty
The Yeoman Group, Coldwell Banker Realty.
Based on information from California Regional Multiple Listing Service, Inc. as of August 4th, 2025 at 2:56pm PDT. This information is for your personal, non-commercial use and may not be used for any purpose other than to identify prospective properties you may be interested in purchasing. Display of MLS data is usually deemed reliable but is NOT guaranteed accurate by the MLS. Buyers are responsible for verifying the accuracy of all information and should investigate the data themselves or retain appropriate professionals. Information from sources other than the Listing Agent may have been included in the MLS data. Unless otherwise specified in writing, Broker/Agent has not and will not verify any information obtained from other sources. The Broker/Agent providing the information contained herein may or may not have been the Listing and/or Selling Agent.



