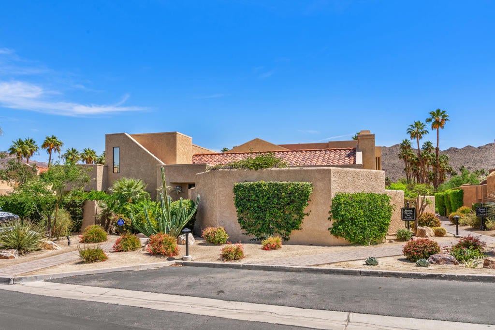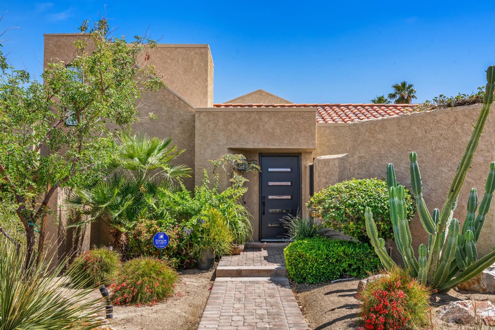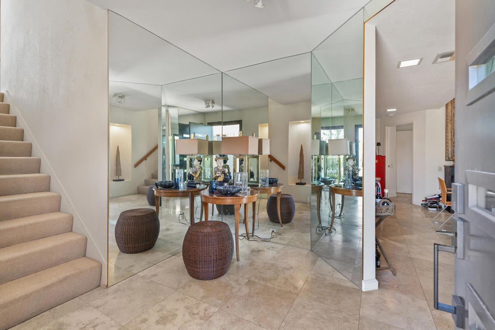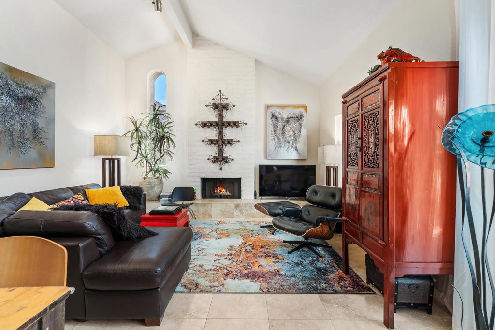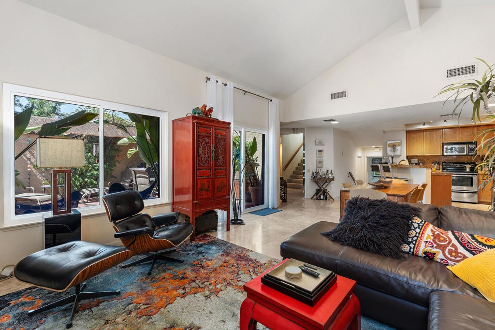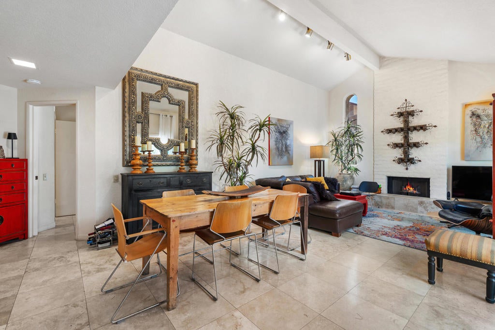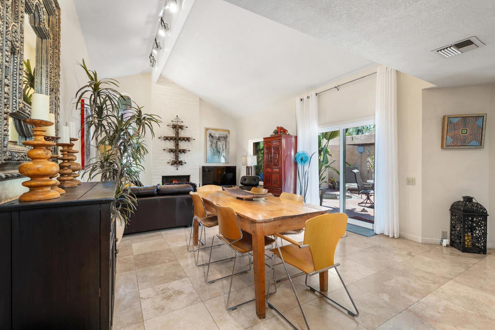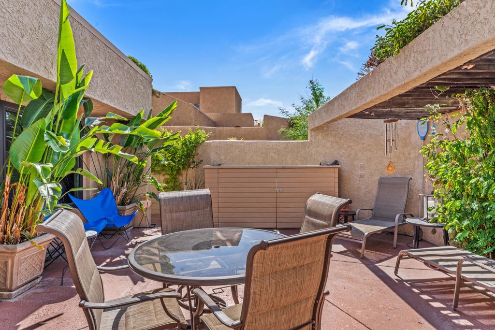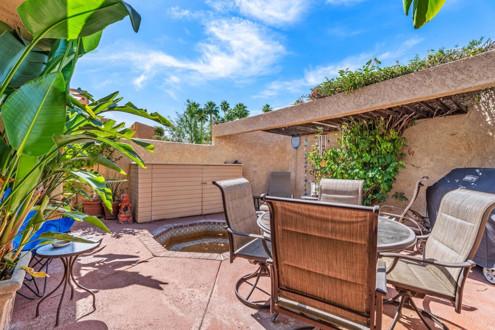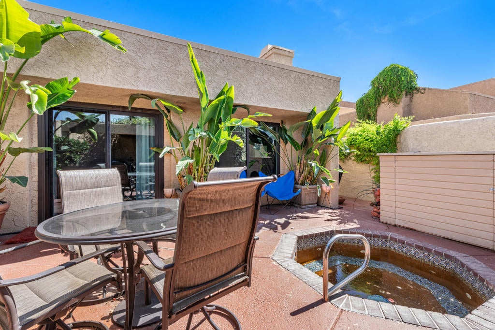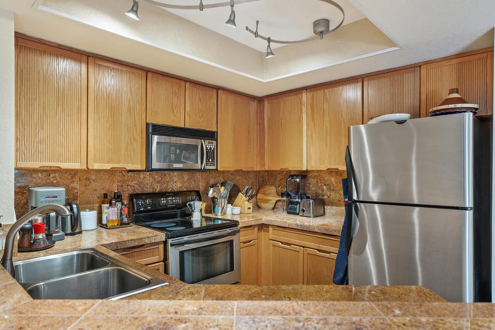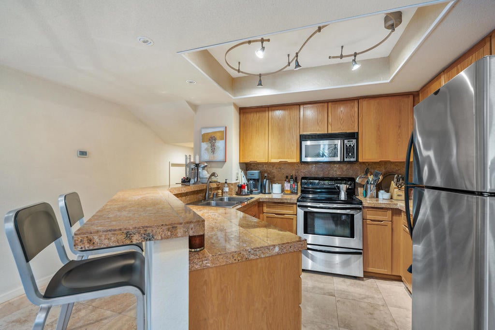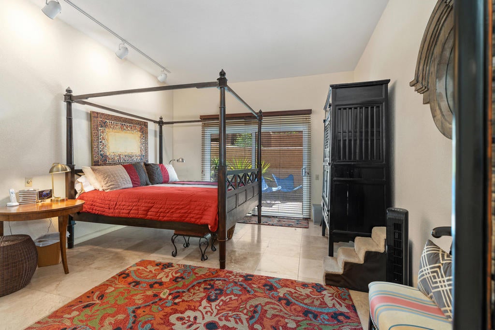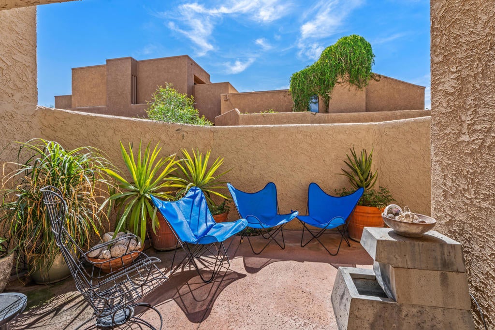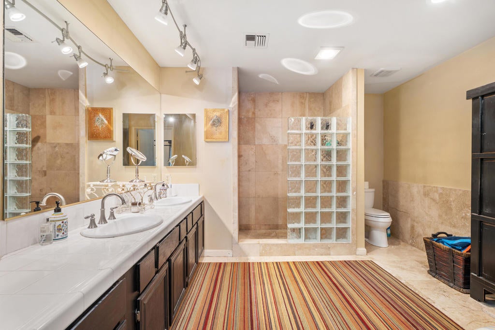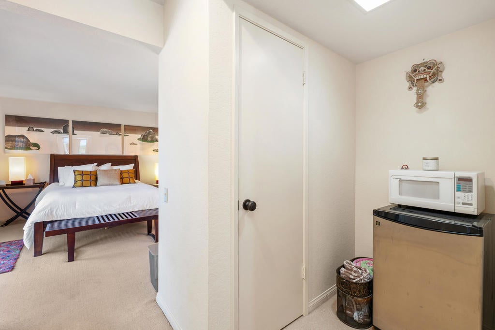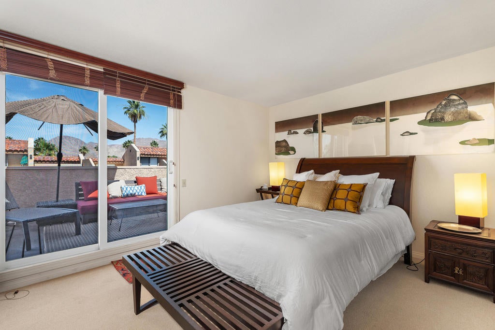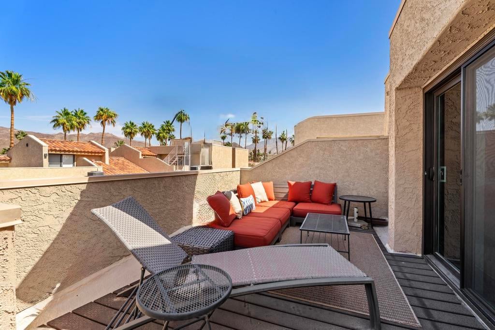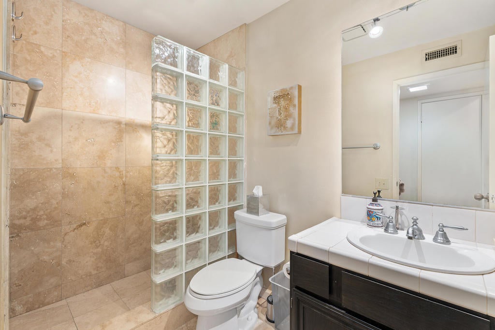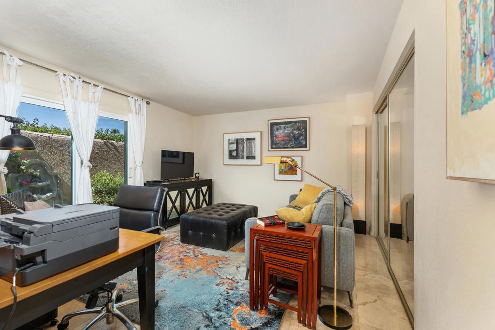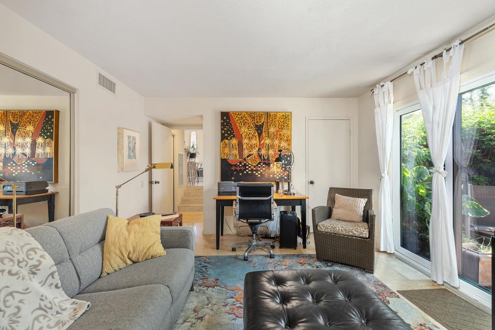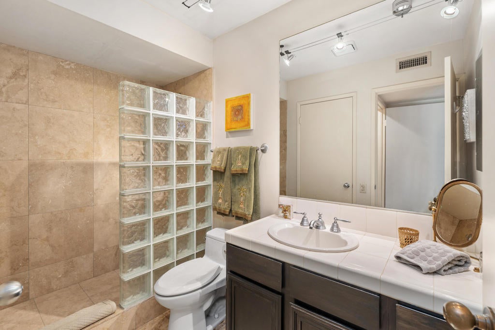- 3 Beds
- 3 Baths
- 1,737 Sqft
- .2 Acres
73419 Foxtail Lane
This beautifully appointed 3-bedroom, 3-bath home is your perfect seasonal retreat, nestled within the gates of Ironwood Country Club in South Palm Desert. Offering two spacious primary suites--one upstairs and one downstairs, plus a versatile third bedroom currently set up as a den/office with a sleep sofa. This home is ideal for relaxation, entertaining, or remote work.Enjoy seamless indoor-outdoor living with private patios off every bedroom, and a spacious main patio off the living room featuring a private in-ground jacuzzi and space for outdoor dining. The open-concept living area boasts vaulted ceilings and a fireplace, open to the dining area and kitchen featuring stainless steel appliances and a breakfast bar. You can also enjoy community pool and spa are just a short stroll away.Conveniently located near El Paseo's world-class shopping, dining, and galleries, this home offers the best of the desert lifestyle in a peaceful, gated setting. Don't miss your chance to lease this exceptional property.Rental Rates:October - May: $8,000/month (high season);June - September: $4,000/month (off-season)Note: Rental does not include Ironwood Country Club membership or amenities. Minimum rental 28 days.
Essential Information
- MLS® #219130656DA
- Price$8,000
- Bedrooms3
- Bathrooms3.00
- Square Footage1,737
- Acres0.20
- Year Built1982
- TypeResidential Lease
- Sub-TypeCondominium
- StatusActive
Community Information
- Address73419 Foxtail Lane
- Area323 - South Palm Desert
- SubdivisionIronwood Country Clu
- CityPalm Desert
- CountyRiverside
- Zip Code92260
Amenities
- Parking Spaces3
- # of Garages2
- ViewMountain(s), Peek-A-Boo
- Has PoolYes
- PoolIn Ground
Amenities
Controlled Access, Pet Restrictions
Parking
Garage, Garage Door Opener, Guest
Garages
Garage, Garage Door Opener, Guest
Interior
- InteriorCarpet, Stone
- HeatingCentral
- CoolingCentral Air
- FireplaceYes
- FireplacesGas, Living Room
- # of Stories2
- StoriesTwo, Multi/Split
Interior Features
Breakfast Bar, Cathedral Ceiling(s), Separate/Formal Dining Room, High Ceilings, Open Floorplan, Track Lighting
Appliances
Dishwasher, Electric Range, Disposal, Microwave, Refrigerator, Vented Exhaust Fan
Exterior
- WindowsBlinds, Drapes
- RoofTile
- FoundationSlab
Lot Description
Corner Lot, Greenbelt, Landscaped, Level
Additional Information
- Date ListedMay 20th, 2025
- Days on Market275
- HOA Fees1
- HOA Fees Freq.Monthly
Listing Details
- AgentJen Iglehart
- OfficeColdwell Banker Realty
Jen Iglehart, Coldwell Banker Realty.
Based on information from California Regional Multiple Listing Service, Inc. as of February 26th, 2026 at 2:45pm PST. This information is for your personal, non-commercial use and may not be used for any purpose other than to identify prospective properties you may be interested in purchasing. Display of MLS data is usually deemed reliable but is NOT guaranteed accurate by the MLS. Buyers are responsible for verifying the accuracy of all information and should investigate the data themselves or retain appropriate professionals. Information from sources other than the Listing Agent may have been included in the MLS data. Unless otherwise specified in writing, Broker/Agent has not and will not verify any information obtained from other sources. The Broker/Agent providing the information contained herein may or may not have been the Listing and/or Selling Agent.



