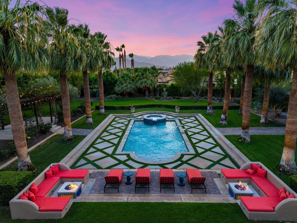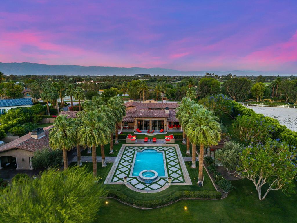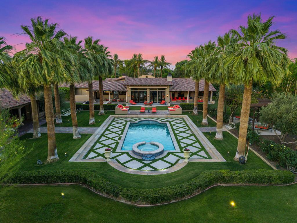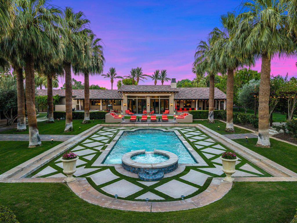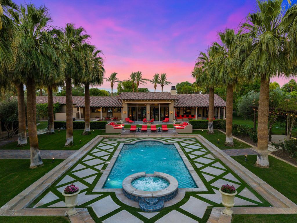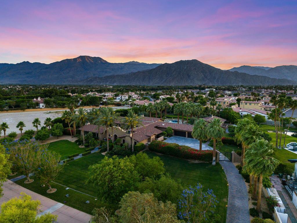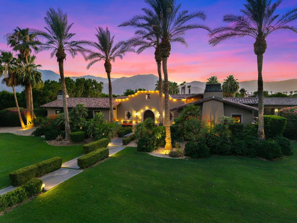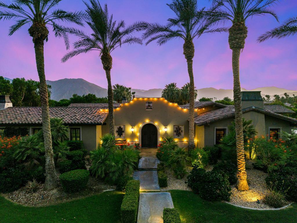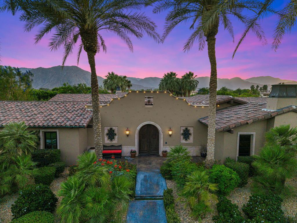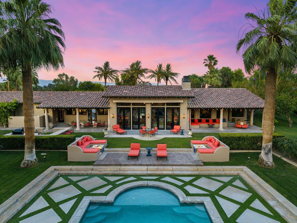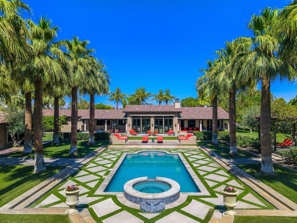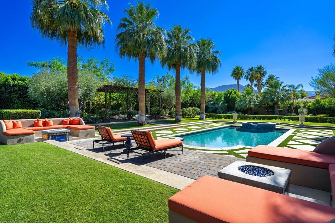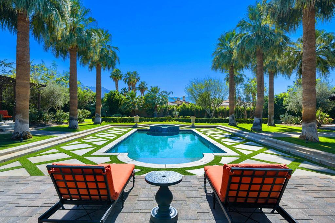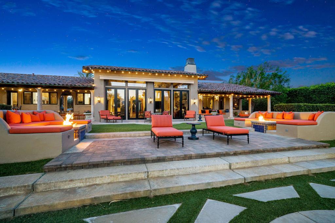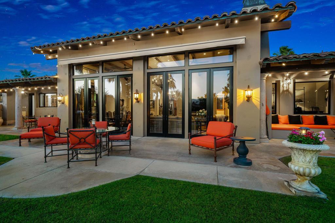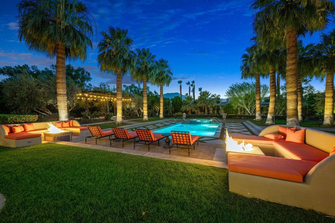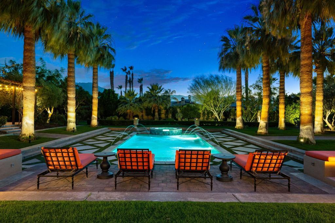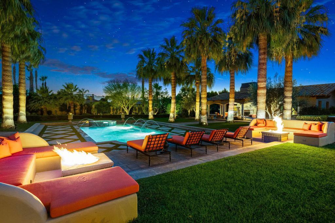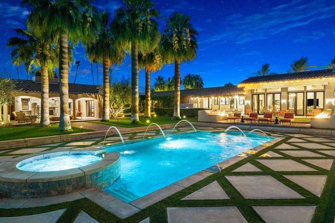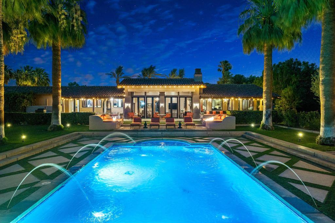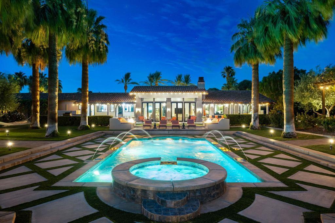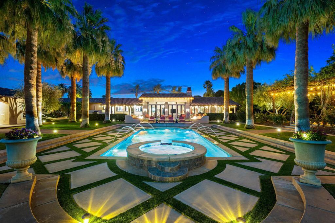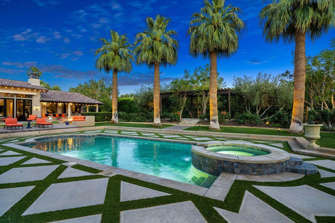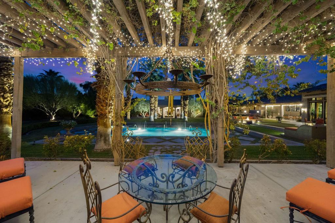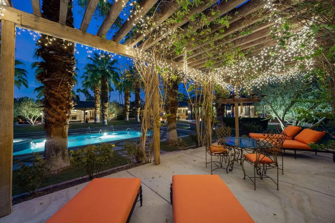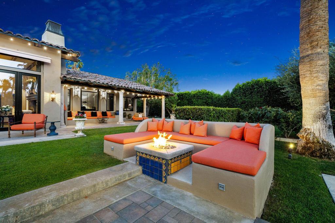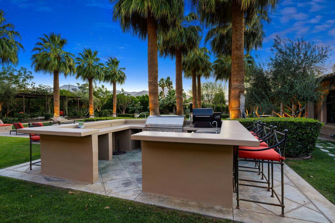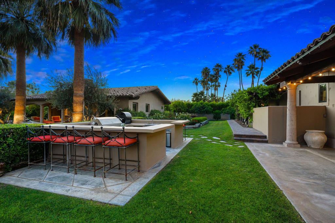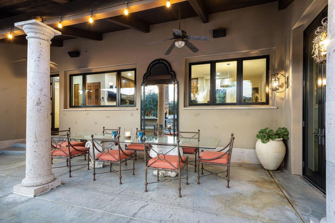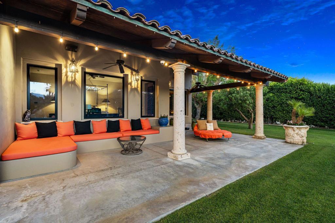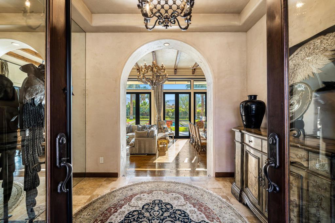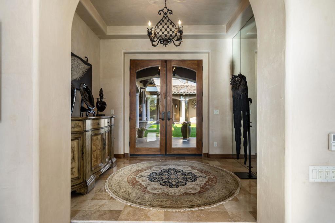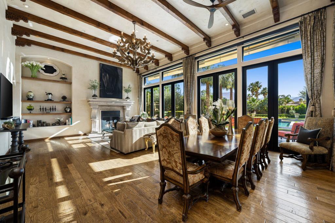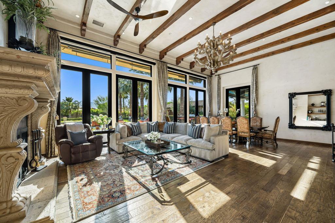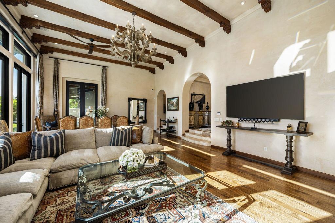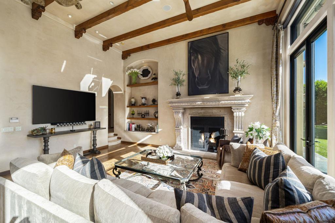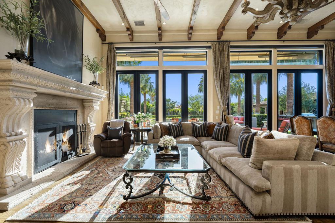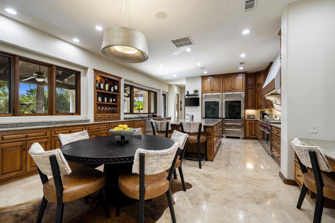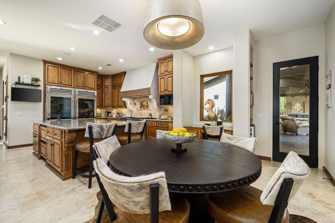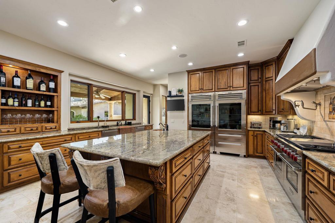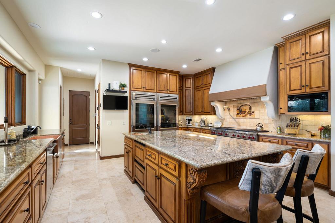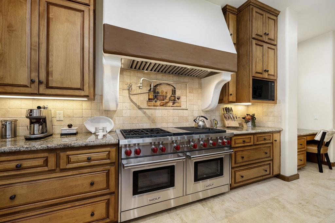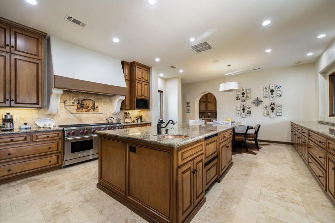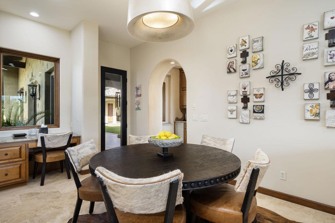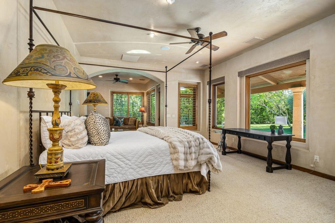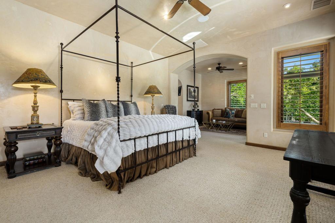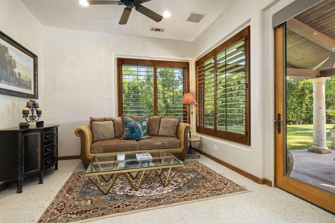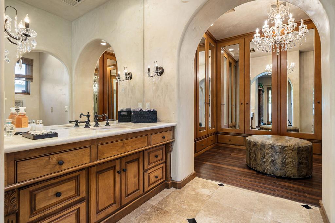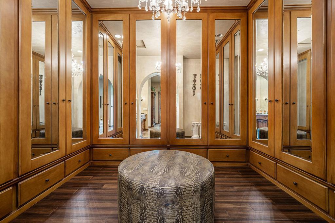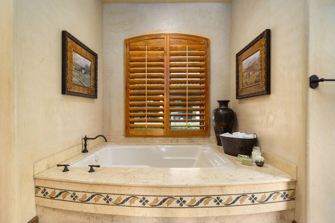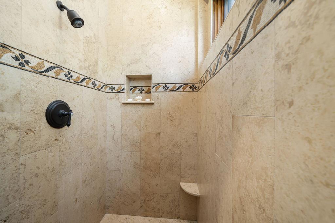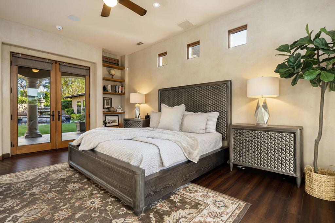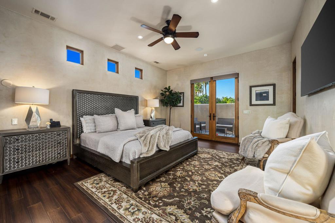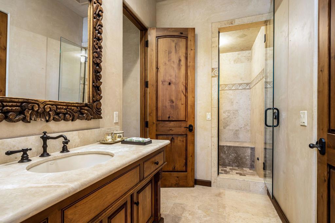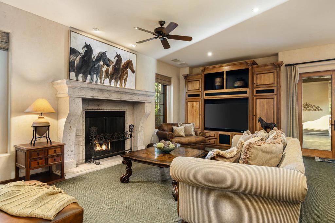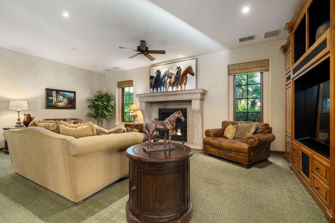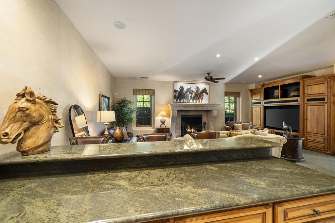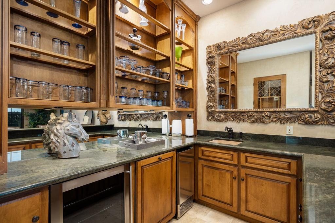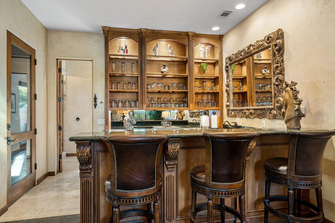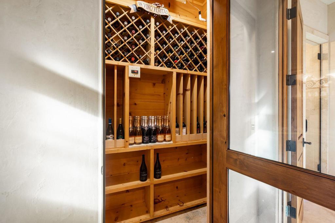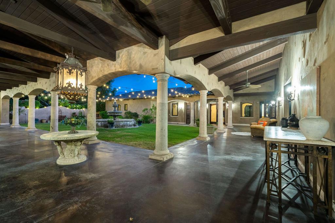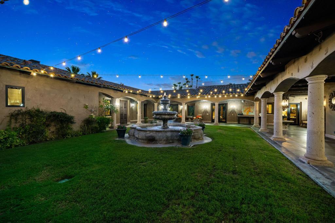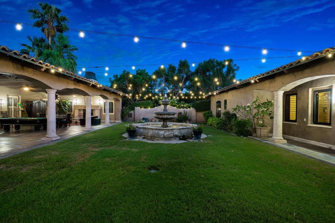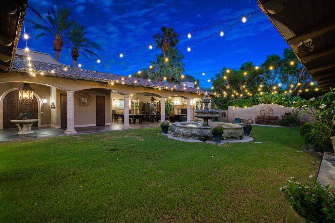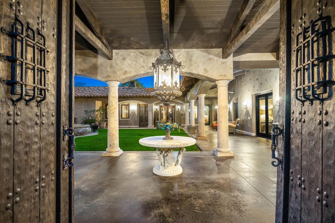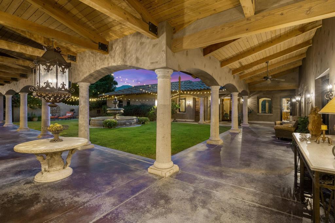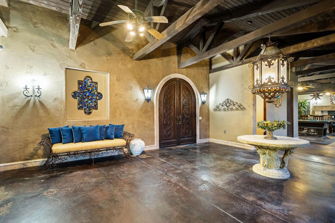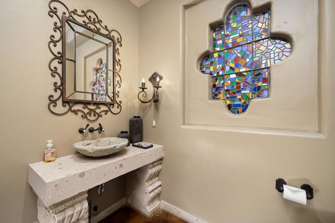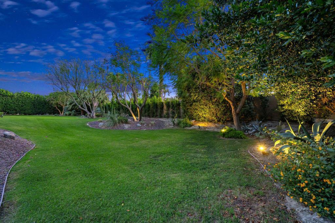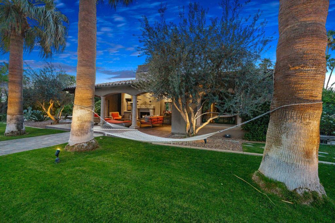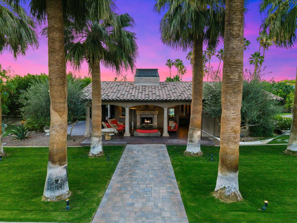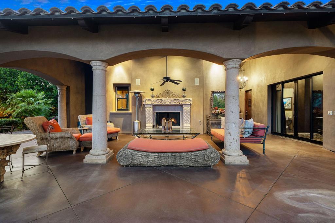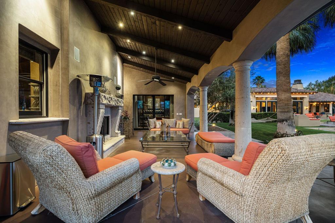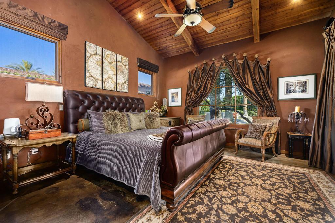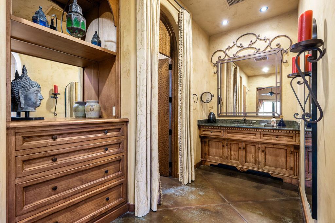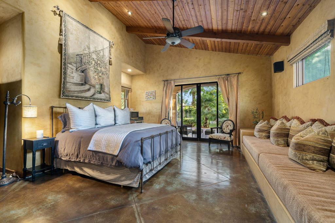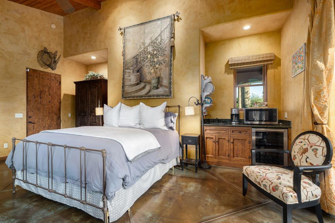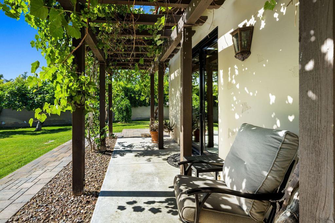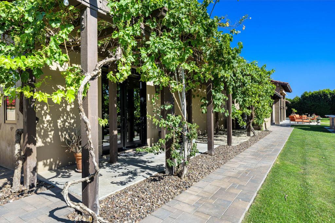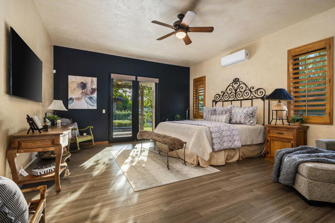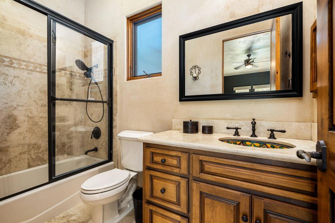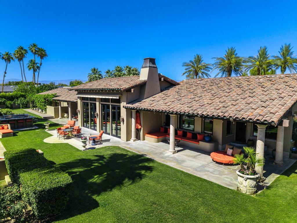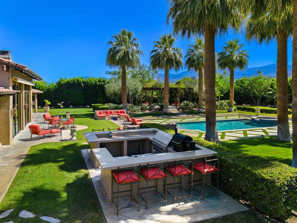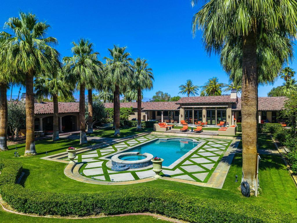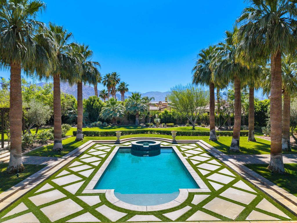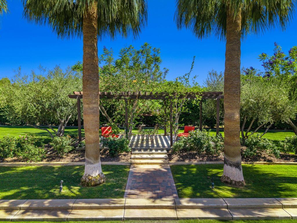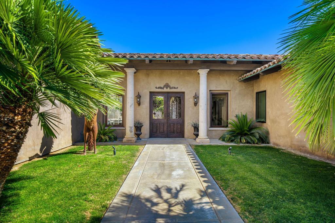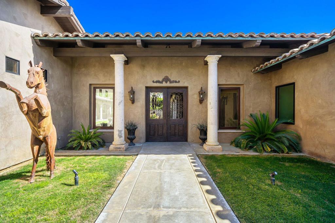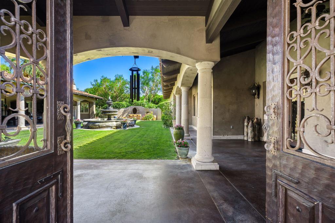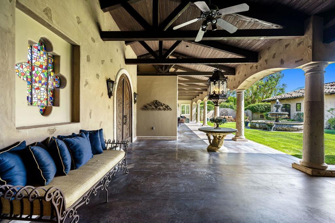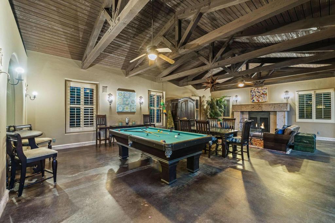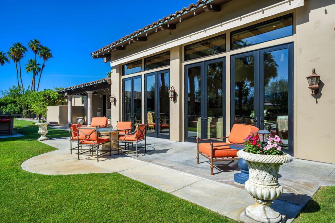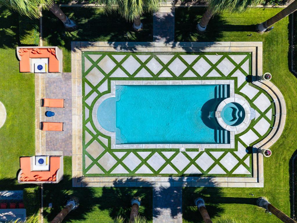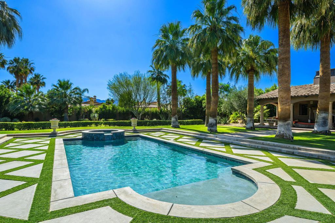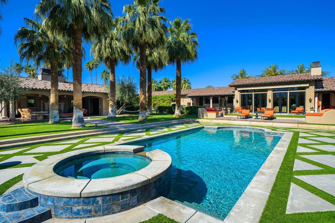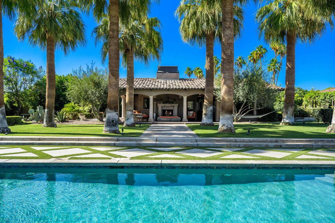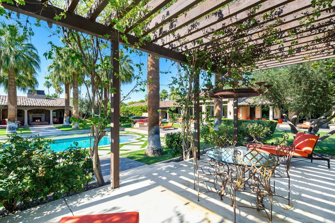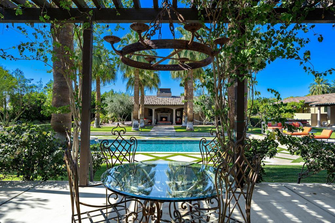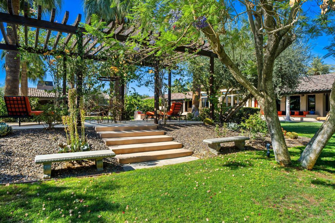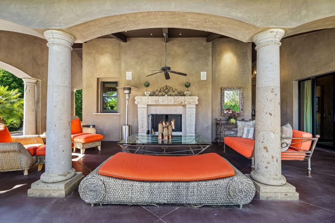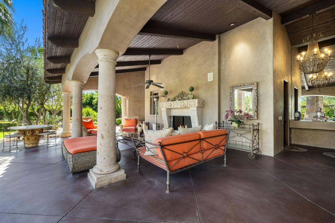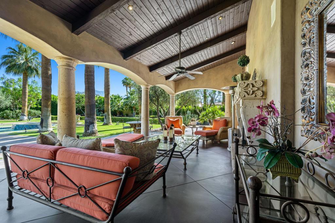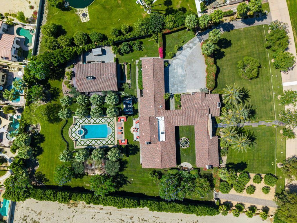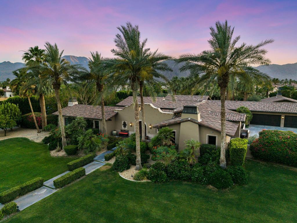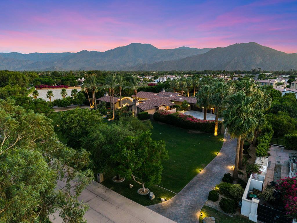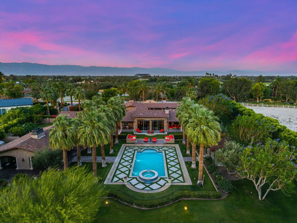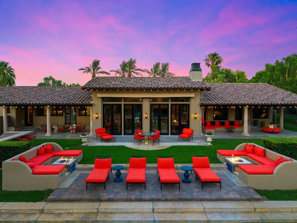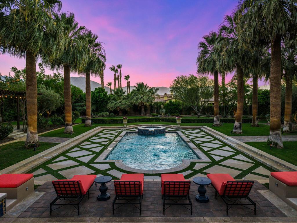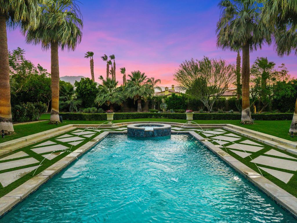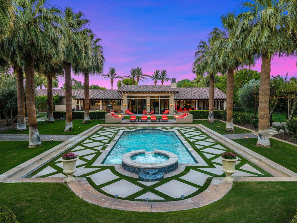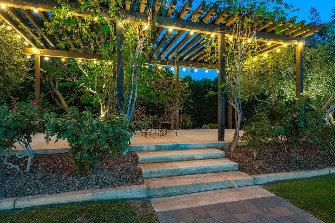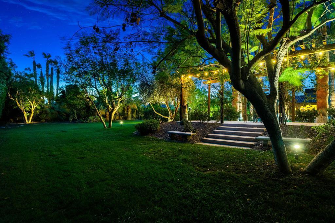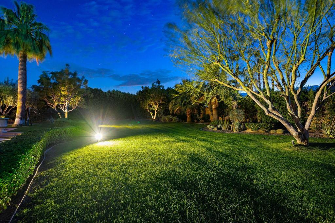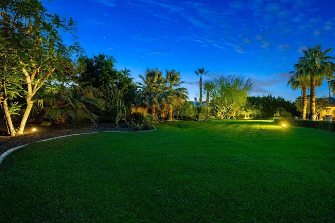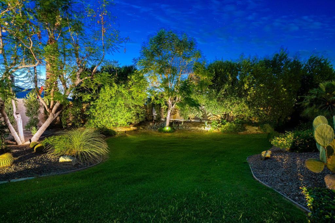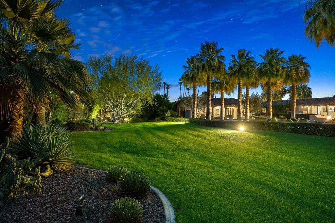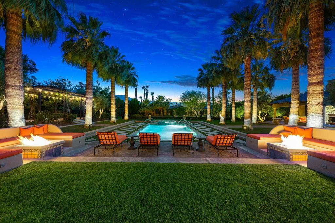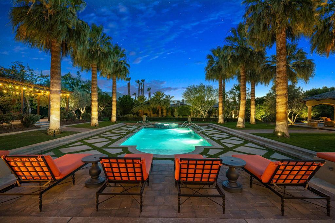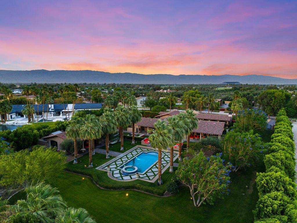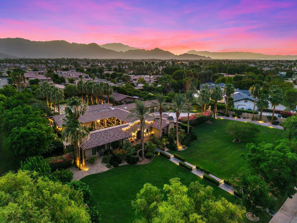- 5 Beds
- 7 Baths
- 5,630 Sqft
- 2.03 Acres
80780 Vista Bonita Trail
$400K PRICE Improvement! Imagine entering through a majestic, gated entry lined with towering Palm Trees to an extraordinary Estate that exudes unparalled luxury and exquisite style. This Elegant Spanish residence is known as Casa Del Sueno or Dream House, a tranquil luxury Estate located in the exclusive gated enclave of La Quinta Polo Estates. Meticulously kept, the property blends Old World Charm with modern elegance and offers breathtaking views of the Santa Rosa Mountains, expansive indoor/outdoor entertaining spaces and resort-style amenities including a sparkling pool & spa surrounded by swaying, majestic palm trees, two custom stone firepits with built in cushioned lounge seating adjacent to a two bedroom guesthouse & grand outdoor living room with custom stone fireplace to enjoy evenings under the stars. Casa Del Sueno is set on over 2 acres with sprawling lawns, stone walkways, lush, verdant landscaping, mature shade trees, an orchard, vibrant bougainvillea & tropical plants, grape vines over pergolas creating an inviting & serene oasis. This home is designed to offer ample space with multiple outdoor terraces, 3 guesthouses, cozy media room w/fireplace, bar & wine cellar. An expansive covered outdoor loggia and enchanting fountain as the centerpiece connects the guesthouse & media room to the main house, perfect for evenings relaxing in front of a crackling fire while playing billiards or lawn games surrounded by romantic hanging lights softly illuminating the area. This exquisite Estate offers 5 bedrooms w/ensuite baths, 7 bathrooms, chef's luxury kitchen perfect for effortless entertaining, butler's pantry, an elegant living room w/massive stone fireplace & floor to ceiling walls of glass and French doors that opens to a grand terrace & outdoor dining room/living area w/seating for 30+, outdoor kitchen, BBQ, & Poolside Bar. The master suite is a true retreat with 2 bathrooms, dressing room, living room and provides incredible views of the lush grounds & shimmering pool with French doors to a private covered terrace. This exceptional property includes superb architectural elements & sumptuous furnishings throughout. Adjacent to Eldorado Polo Club, the Hideaway & Madison, this hidden gem offers a Magnificent setting with spectacular views that provide a stunning backdrop to unwind & enjoy the beauty of the desert. This is a priceless opportunity to own a special piece of the Polo Estates, the finest real estate the Desert has to offer.
Essential Information
- MLS® #219131247DA
- Price$6,725,000
- Bedrooms5
- Bathrooms7.00
- Full Baths5
- Half Baths2
- Square Footage5,630
- Acres2.03
- Year Built2003
- TypeResidential
- Sub-TypeSingle Family Residence
- StyleSpanish
- StatusActive
Community Information
- Address80780 Vista Bonita Trail
- SubdivisionLa Quinta Polo Est
- CityLa Quinta
- CountyRiverside
- Zip Code92253
Area
313 - La Quinta South of HWY 111
Amenities
- AmenitiesMaintenance Grounds
- UtilitiesCable Available
- Parking Spaces18
- ParkingGuest, Oversized
- # of Garages3
- GaragesGuest, Oversized
- ViewMountain(s), Panoramic, Pool
- Has PoolYes
Pool
Gunite, Electric Heat, In Ground, Private, Salt Water, Waterfall, Tile
Interior
- InteriorConcrete, Tile, Wood
- CoolingCentral Air, Zoned, Dual
- FireplaceYes
- # of Stories1
- StoriesOne
Interior Features
Breakfast Bar, Breakfast Area, Separate/Formal Dining Room, High Ceilings, Recessed Lighting, Storage, Smart Home, Bar, Wine Cellar, All Bedrooms Down, Beamed Ceilings, Bedroom on Main Level, Cathedral Ceiling(s), Dressing Area, Dry Bar, Main Level Primary, Primary Suite, Walk-In Closet(s), Wet Bar, Wired for Sound
Appliances
Dishwasher, Freezer, Gas Cooktop, Disposal, Gas Oven, Gas Range, Ice Maker, Microwave, Refrigerator, Range Hood, Vented Exhaust Fan, Convection Oven
Heating
Forced Air, Fireplace(s), Natural Gas, Zoned
Fireplaces
Gas, Great Room, Masonry, Outside, Wood Burning, Bonus Room, Family Room, Guest Accommodations, Library, Recreation Room, See Remarks
Exterior
- Exterior FeaturesBarbecue, Fire Pit
- RoofOther, Clay
Lot Description
Back Yard, Drip Irrigation/Bubblers, Front Yard, Horse Property, Lawn, Landscaped, Sprinklers Timer, Sprinkler System, Yard
Windows
Blinds, Drapes, Shutters, Stained Glass
Additional Information
- Date ListedJune 6th, 2025
- Days on Market205
- ZoningR-1
- HOA Fees425
- HOA Fees Freq.Monthly
Listing Details
- AgentMichele Nesbitt
- OfficeBennion Deville Homes
Price Change History for 80780 Vista Bonita Trail, La Quinta, (MLS® #219131247DA)
| Date | Details | Change |
|---|---|---|
| Price Reduced from $7,125,000 to $6,725,000 |
Michele Nesbitt, Bennion Deville Homes.
Based on information from California Regional Multiple Listing Service, Inc. as of December 30th, 2025 at 9:11am PST. This information is for your personal, non-commercial use and may not be used for any purpose other than to identify prospective properties you may be interested in purchasing. Display of MLS data is usually deemed reliable but is NOT guaranteed accurate by the MLS. Buyers are responsible for verifying the accuracy of all information and should investigate the data themselves or retain appropriate professionals. Information from sources other than the Listing Agent may have been included in the MLS data. Unless otherwise specified in writing, Broker/Agent has not and will not verify any information obtained from other sources. The Broker/Agent providing the information contained herein may or may not have been the Listing and/or Selling Agent.



