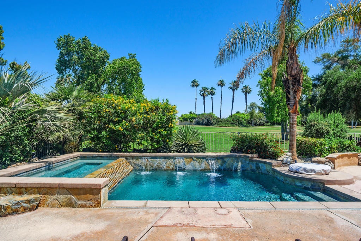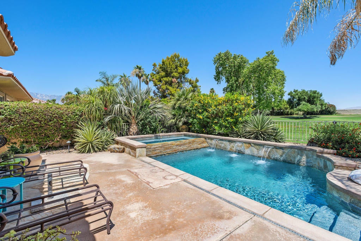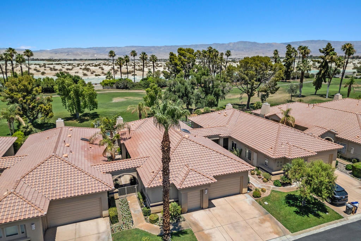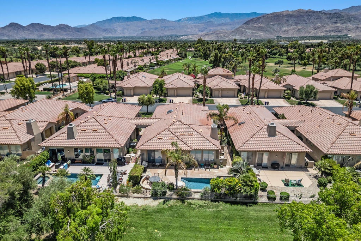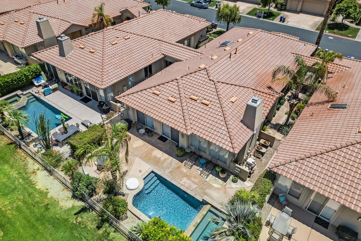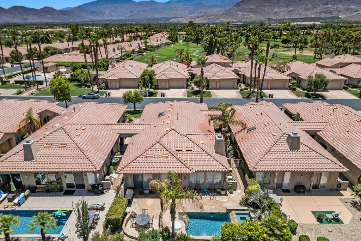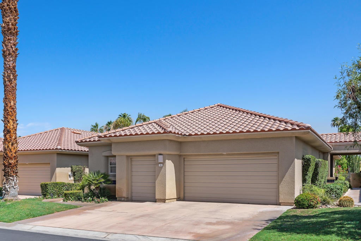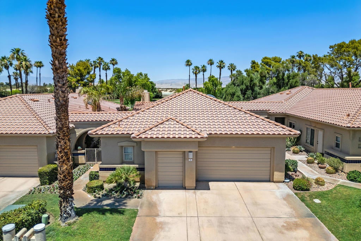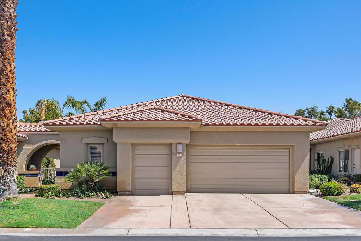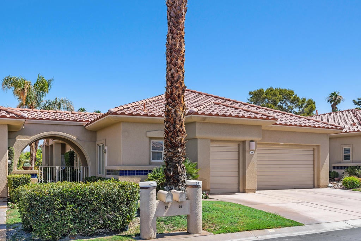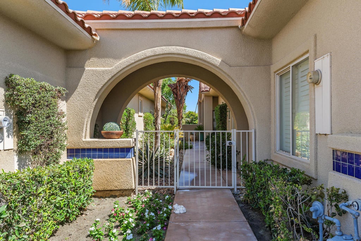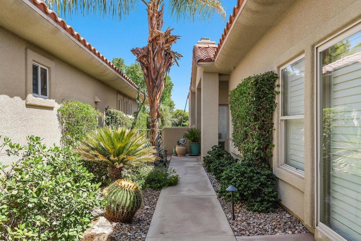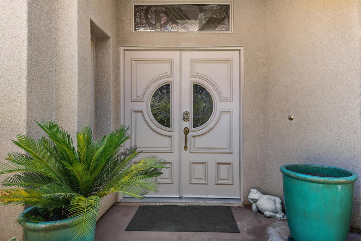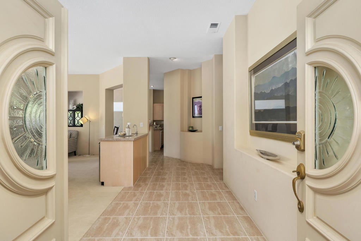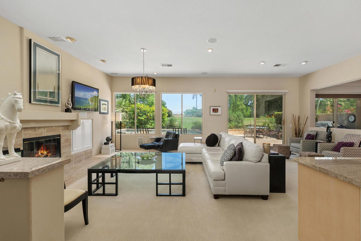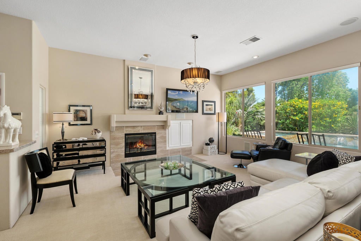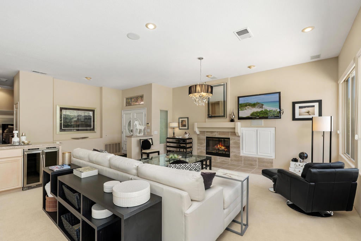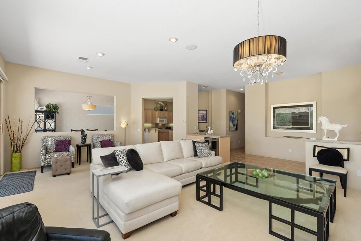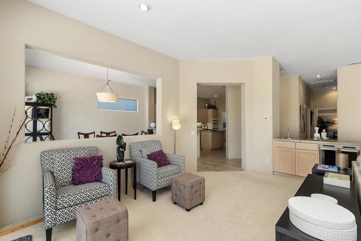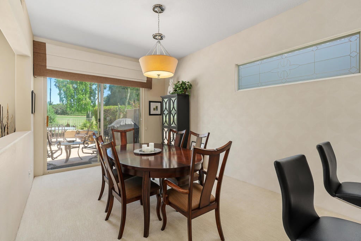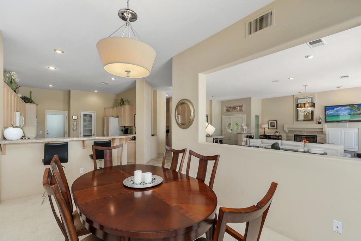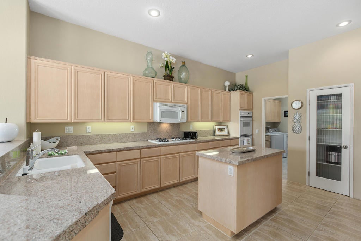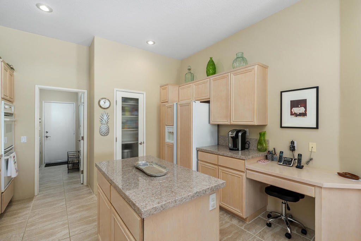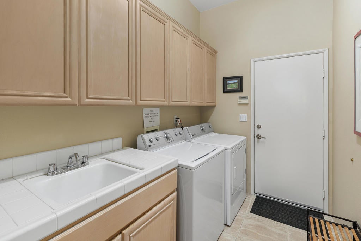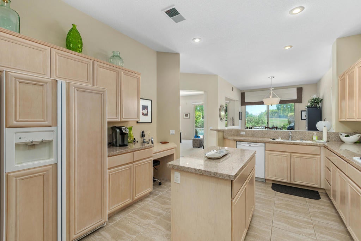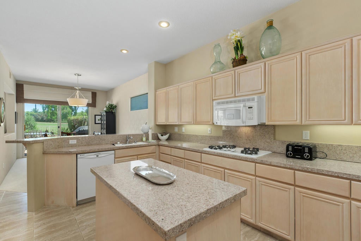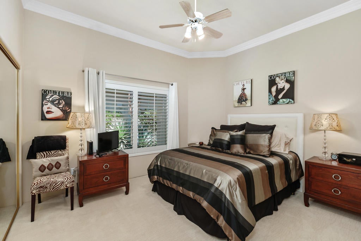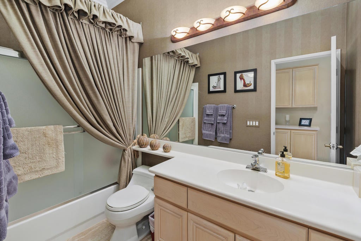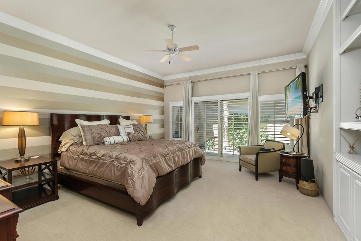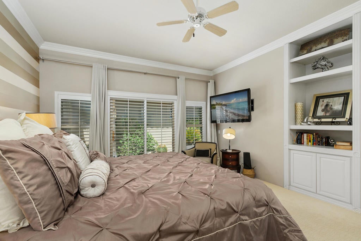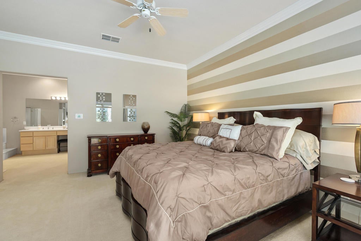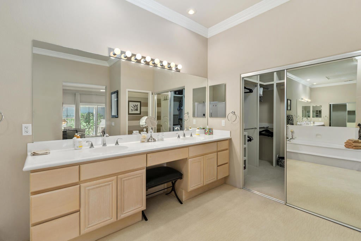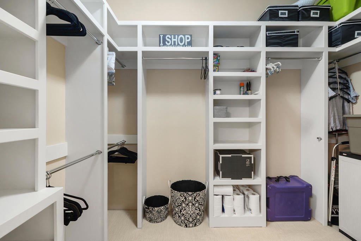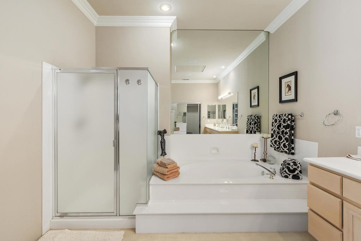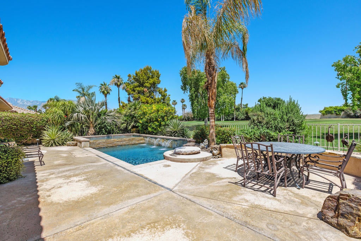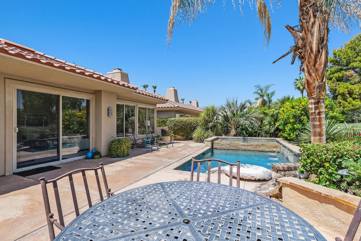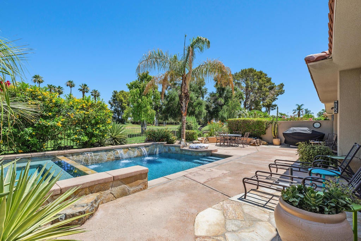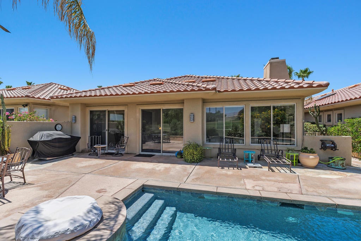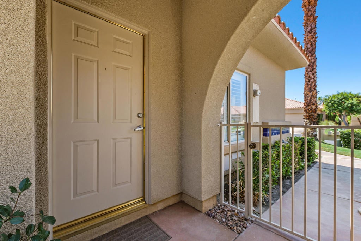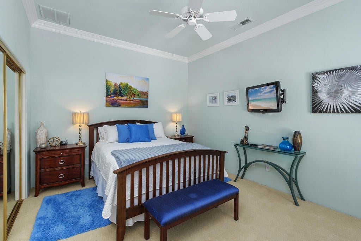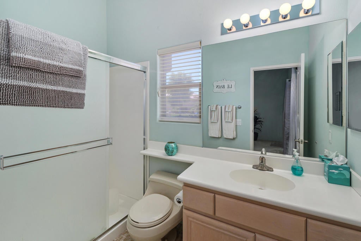- 3 Beds
- 3 Baths
- 2,324 Sqft
- .1 Acres
99 Kavenish Drive
Welcome to Rancho Mirage Country Club offering 10-holes of golf at a minimal annual cost. Stunning double door etched class entry, wide foyer, oversized patio great for entertaining with your very own private pool/spa, golf course and mountain views! Large great room, fireplace, huge master suite, elaborate master bath. Open gourmet solid slab granite kitchen w/walk-in pantry, island, and large built-in refrigerator. Stained & etched glass accents, granite wet bar. Expensive custom window treatments, lots of 18'' x 18'' stone-like tile flooring. Formal dining area, separate morning room or family room off open kitchen. Private guest casita with a private entrance. Neutral creams, beige & taupe colors! Garage w/direct access & indoor laundry room w/sink/storage. This community is ideally located in Rancho Mirage and is next door to Eisenhower Medical Center. Shopping, Dining and Entertainment such as 'The River' and the El Paseo Shopping and Dining District are a short drive away. This home has it all and can be either your perfect seasonal retreat or your full-time sanctuary... A designer showcase!
Essential Information
- MLS® #219131862DA
- Price$750,000
- Bedrooms3
- Bathrooms3.00
- Full Baths3
- Square Footage2,324
- Acres0.10
- Year Built1998
- TypeResidential
- Sub-TypeCondominium
- StyleTraditional
- StatusActive
Community Information
- Address99 Kavenish Drive
- Area321 - Rancho Mirage
- SubdivisionRancho Mirage C.C.
- CityRancho Mirage
- CountyRiverside
- Zip Code92270
Amenities
- UtilitiesCable Available
- Parking Spaces7
- # of Garages2
- Has PoolYes
Amenities
Golf Course, Security, Cable TV, Controlled Access, Management
Parking
Driveway, Garage, Golf Cart Garage, Garage Door Opener, Side By Side
Garages
Driveway, Garage, Golf Cart Garage, Garage Door Opener, Side By Side
View
Mountain(s), Pool, Golf Course, Park/Greenbelt
Pool
Community, Electric Heat, Gunite, In Ground, Pebble, Private, Tile
Interior
- InteriorCarpet, Tile
- CoolingCentral Air, Electric
- FireplaceYes
- FireplacesGas, Living Room
- # of Stories1
- StoriesOne
Interior Features
Breakfast Bar, Separate/Formal Dining Room, Open Floorplan, Recessed Lighting, All Bedrooms Down, Bar, Bedroom on Main Level, Built-in Features, Main Level Primary, Primary Suite, Walk-In Closet(s), Wet Bar
Appliances
Dishwasher, Microwave, Refrigerator, Vented Exhaust Fan, Convection Oven, Disposal, Gas Cooktop, Gas Oven, Gas Range, Gas Water Heater
Heating
Central, Fireplace(s), Forced Air, Natural Gas, Zoned
Exterior
- ExteriorStucco
- WindowsShutters, Drapes
- RoofTile, Clay
- ConstructionStucco
- FoundationSlab
Lot Description
Front Yard, Greenbelt, Lawn, Planned Unit Development, Sprinklers Timer, Back Yard, Landscaped, Level, On Golf Course, Sprinkler System, Yard
Additional Information
- Date ListedJune 13th, 2025
- Days on Market221
- HOA Fees950
- HOA Fees Freq.Monthly
Listing Details
- AgentThe Downs Team
- OfficeColdwell Banker Realty
The Downs Team, Coldwell Banker Realty.
Based on information from California Regional Multiple Listing Service, Inc. as of January 31st, 2026 at 2:56am PST. This information is for your personal, non-commercial use and may not be used for any purpose other than to identify prospective properties you may be interested in purchasing. Display of MLS data is usually deemed reliable but is NOT guaranteed accurate by the MLS. Buyers are responsible for verifying the accuracy of all information and should investigate the data themselves or retain appropriate professionals. Information from sources other than the Listing Agent may have been included in the MLS data. Unless otherwise specified in writing, Broker/Agent has not and will not verify any information obtained from other sources. The Broker/Agent providing the information contained herein may or may not have been the Listing and/or Selling Agent.



