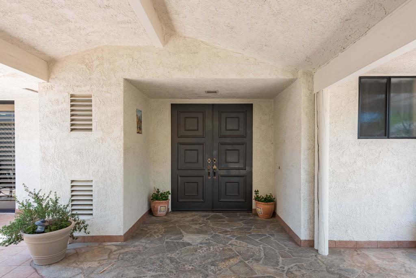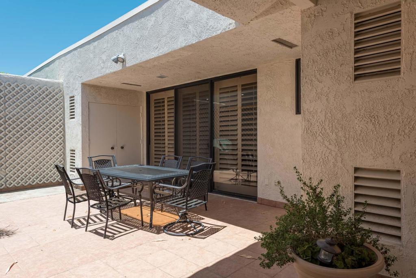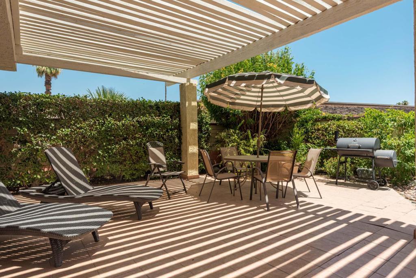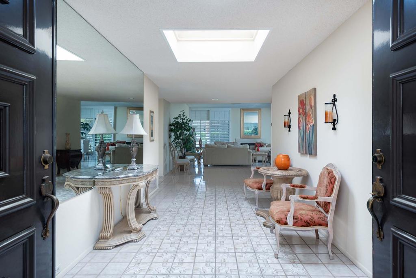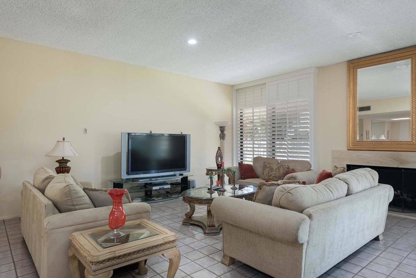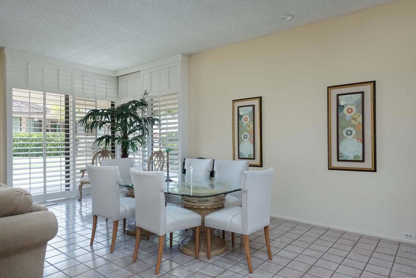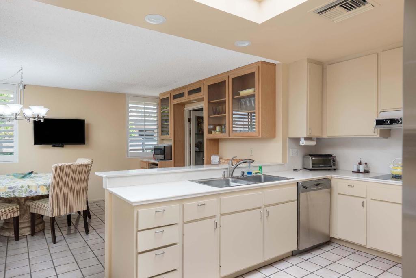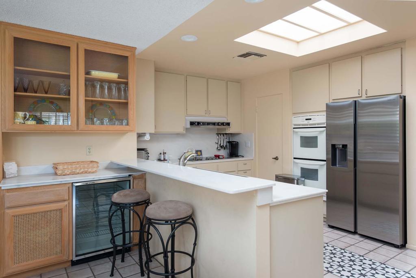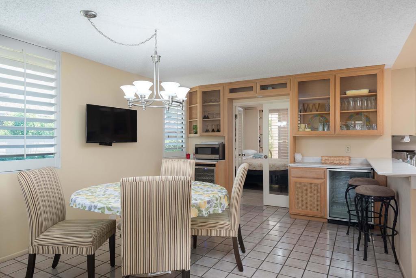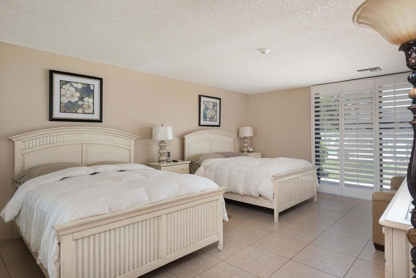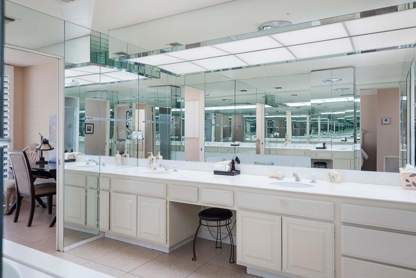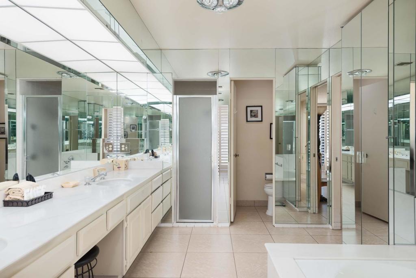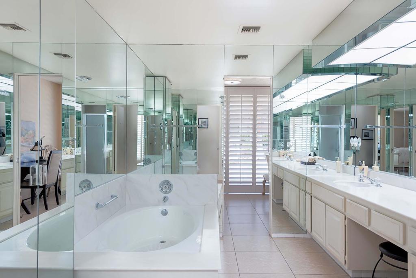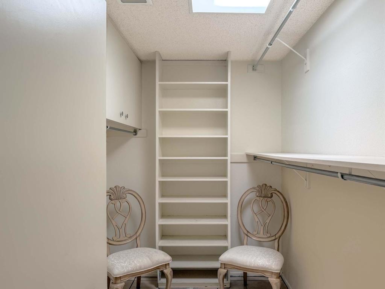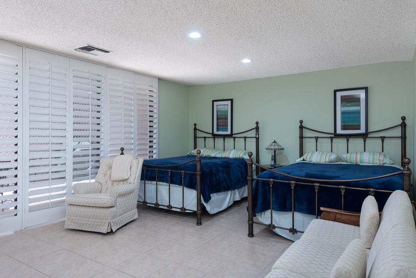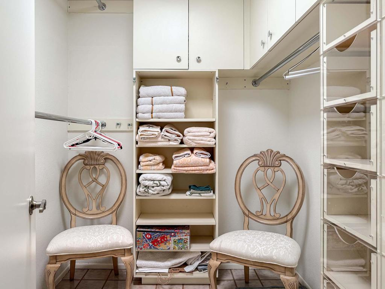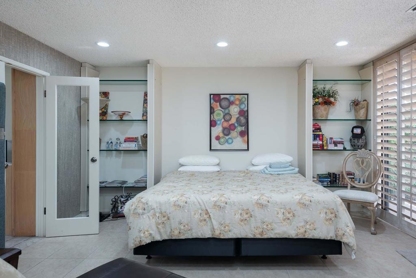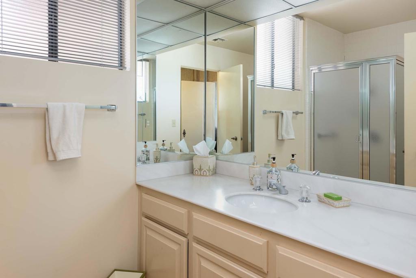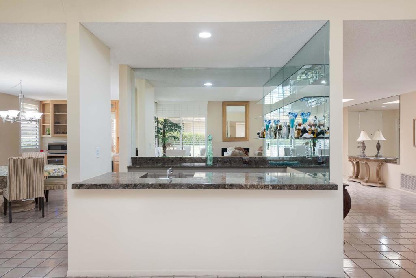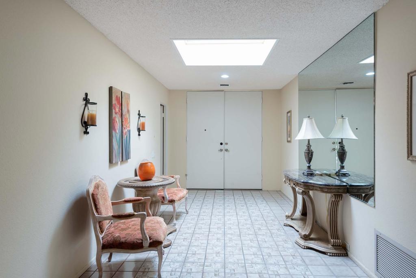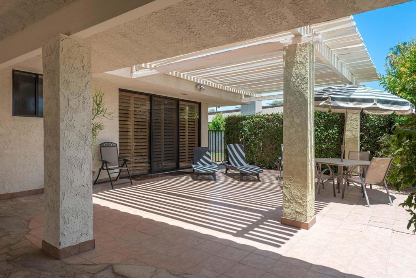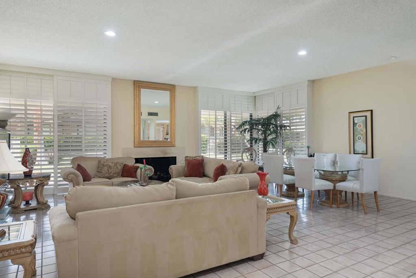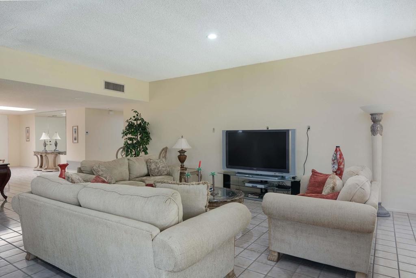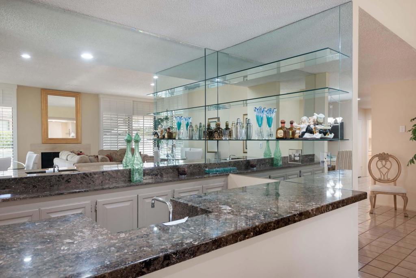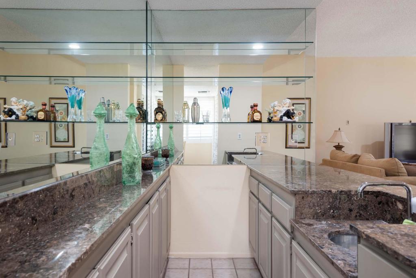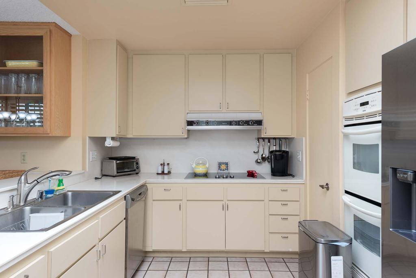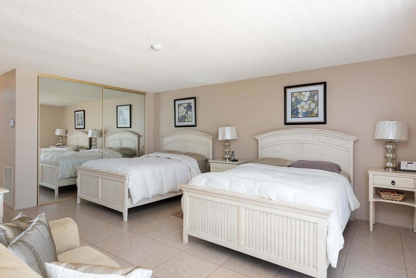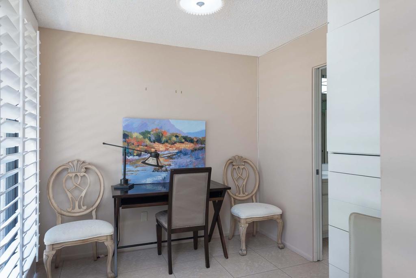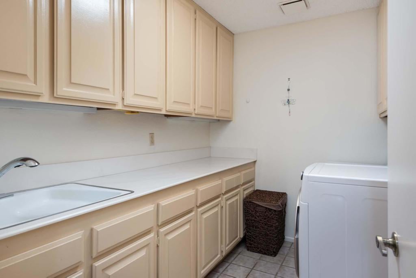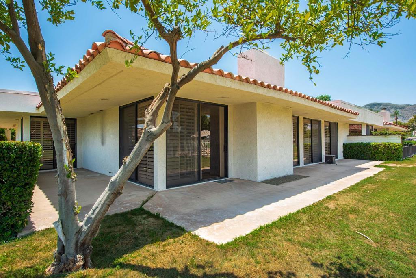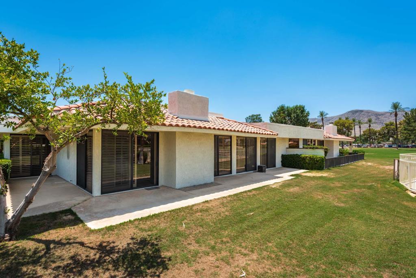- 3 Beds
- 3 Baths
- 2,950 Sqft
- .15 Acres
8 Tulane Court
Located inside the prestigious Springs Country Club, this spacious 3 bd 3ba Shaughnessy model is a great rental located near the 9th green and steps from a community pool/spa.Turnkey furnished & ready to move into on a quiet cul-de-sac! The Springs Country Club is a premier private club in Rancho Mirage with a championship 18 hole golf course, beautifully remodeled clubhouse, fitness center, separate courts pavilion, 2 great restaurants and a lively social scene.. SOCIAL CLUB MEMBERSHIP IS AVAILABLE WITH RENTAL. Located across from the Eisenhower Medical Campus, near the McCallum Theater for the Performing Arts and world class dining/shopping. Premium cable TV, internet/WIFI and 24 hour gate guarded security with continuous patrols included. THE SPRINGS IS A HIGHY DESIRABLE COMMUNITY SO RENTAL OPPORTUNITIES ARE LIMITED.
Essential Information
- MLS® #219131955PS
- Price$5,000
- Bedrooms3
- Bathrooms3.00
- Full Baths3
- Square Footage2,950
- Acres0.15
- Year Built1980
- TypeResidential Lease
- Sub-TypeSingle Family Residence
- StyleTraditional
- StatusActive
Community Information
- Address8 Tulane Court
- Area321 - Rancho Mirage
- SubdivisionThe Springs C.C.
- CityRancho Mirage
- CountyRiverside
- Zip Code92270
Amenities
- Parking Spaces2
- # of Garages2
- Has PoolYes
- PoolCommunity, Gunite, In Ground
Amenities
Bocce Court, Billiard Room, Clubhouse, Controlled Access, Sport Court, Fitness Center, Golf Course, Maintenance Grounds, Game Room, Meeting Room, Management, Meeting/Banquet/Party Room, Pet Restrictions, Sauna, Tennis Court(s)
Parking
Garage, Golf Cart Garage, Garage Door Opener
Garages
Garage, Golf Cart Garage, Garage Door Opener
Interior
- InteriorTile
- HeatingCentral, Natural Gas
- CoolingCentral Air
- FireplaceYes
- FireplacesGas Starter, Living Room
- # of Stories1
Interior Features
Wet Bar, Breakfast Bar, Breakfast Area, Separate/Formal Dining Room, High Ceilings, Bar
Appliances
Dishwasher, Electric Range, Disposal, Ice Maker, Microwave, Refrigerator, Vented Exhaust Fan, Water To Refrigerator
Exterior
- Lot DescriptionLevel, Sprinklers Timer
- WindowsShutters
- FoundationSlab
Additional Information
- Date ListedJune 16th, 2025
- Days on Market219
- HOA Fees1
- HOA Fees Freq.Monthly
Listing Details
- AgentEncore Premier Group
- OfficeBennion Deville Homes
Encore Premier Group, Bennion Deville Homes.
Based on information from California Regional Multiple Listing Service, Inc. as of January 31st, 2026 at 1:25am PST. This information is for your personal, non-commercial use and may not be used for any purpose other than to identify prospective properties you may be interested in purchasing. Display of MLS data is usually deemed reliable but is NOT guaranteed accurate by the MLS. Buyers are responsible for verifying the accuracy of all information and should investigate the data themselves or retain appropriate professionals. Information from sources other than the Listing Agent may have been included in the MLS data. Unless otherwise specified in writing, Broker/Agent has not and will not verify any information obtained from other sources. The Broker/Agent providing the information contained herein may or may not have been the Listing and/or Selling Agent.



