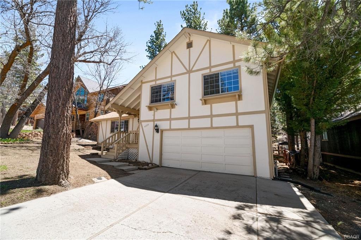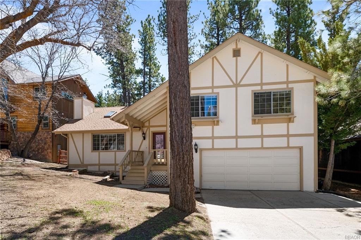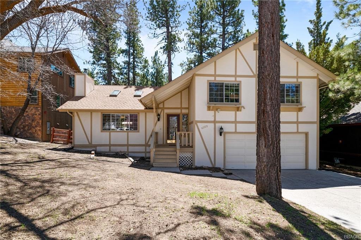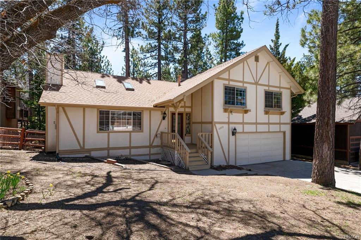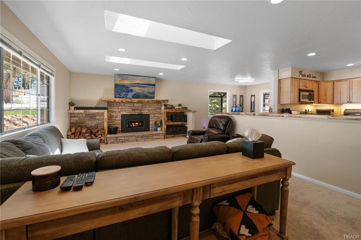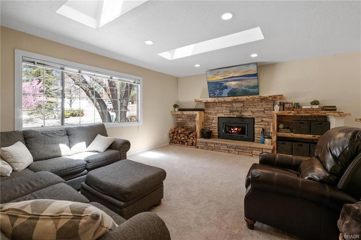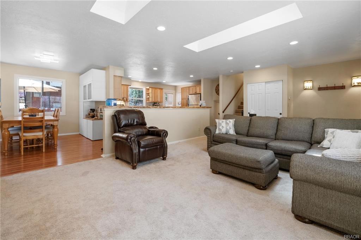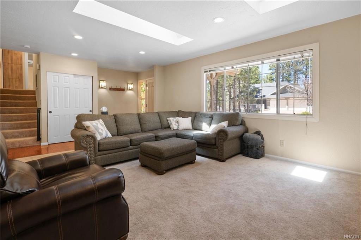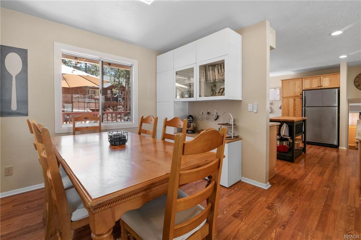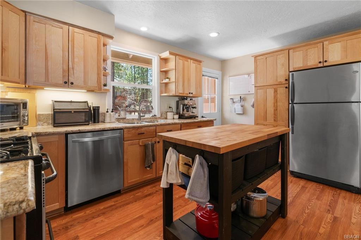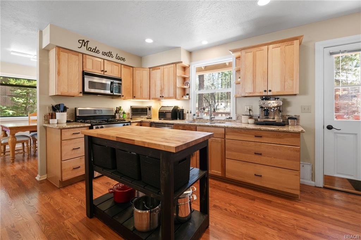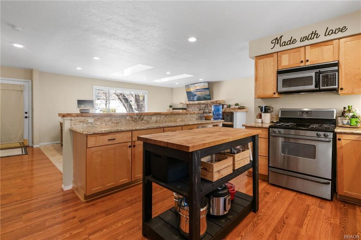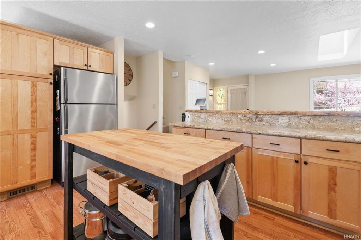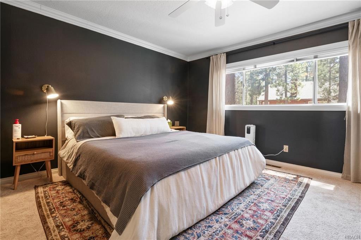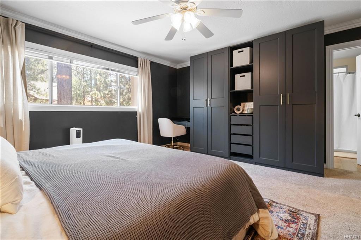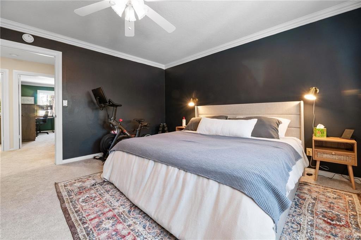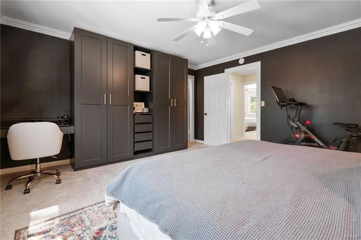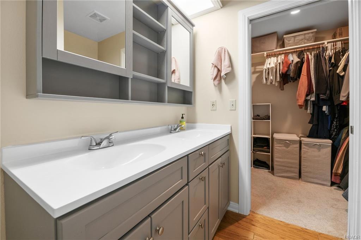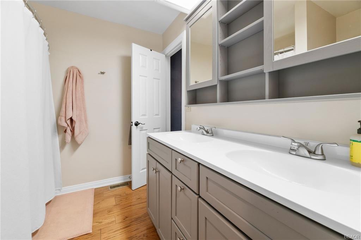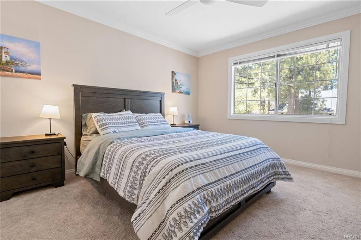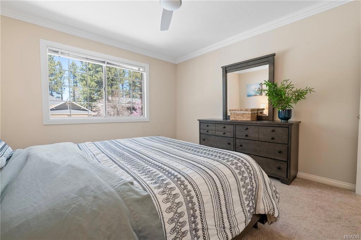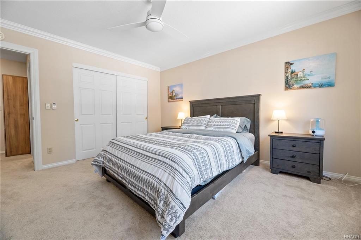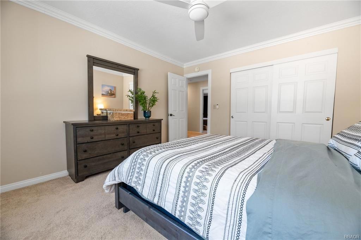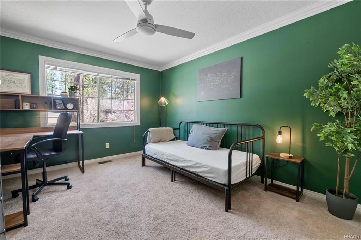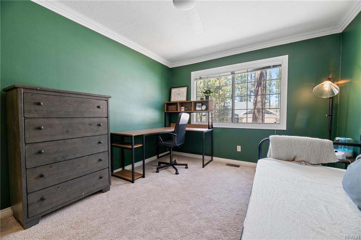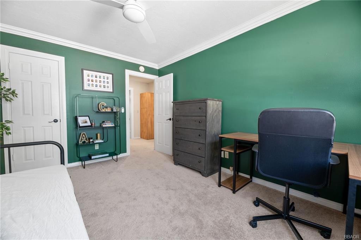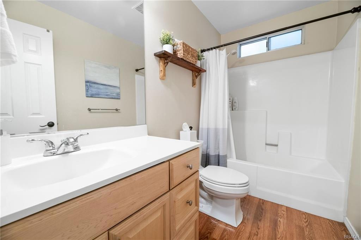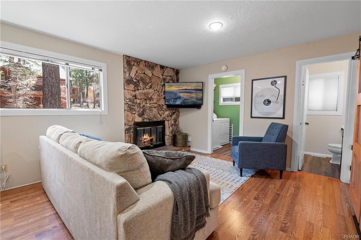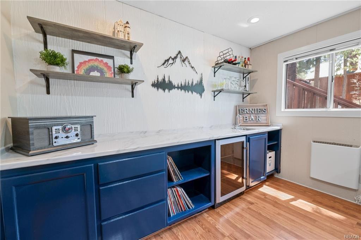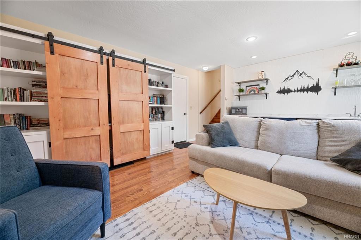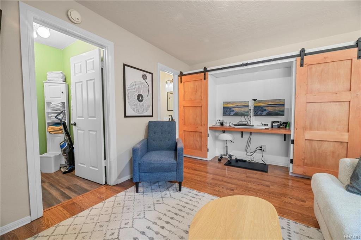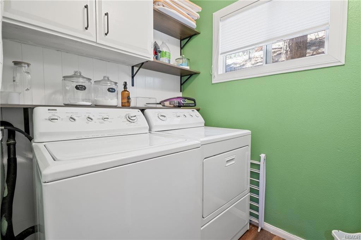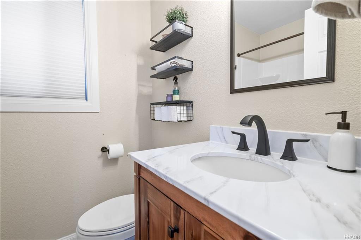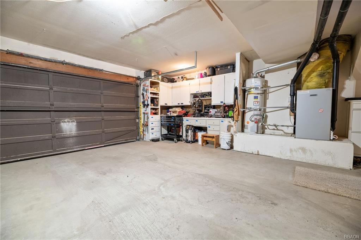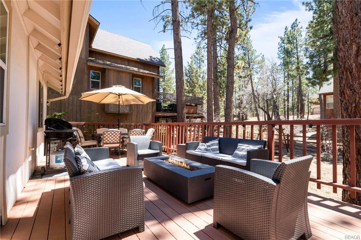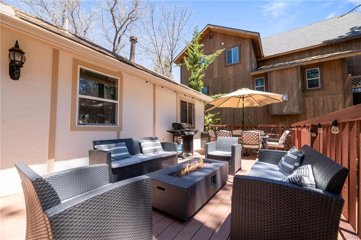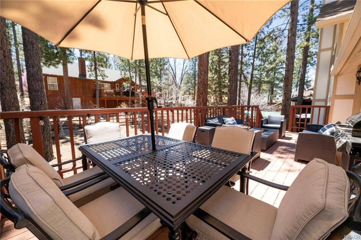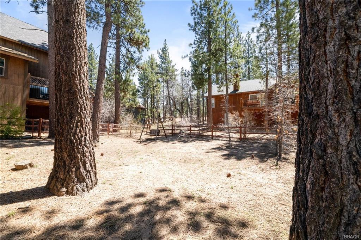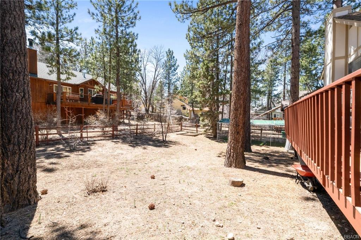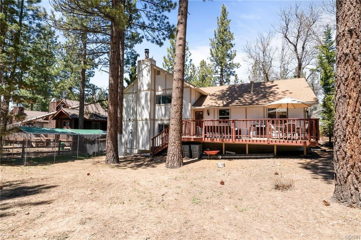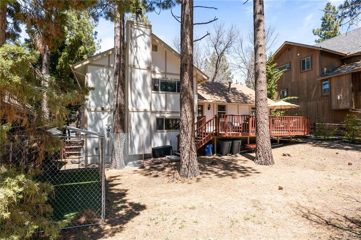- 3 Beds
- 3 Baths
- 1,950 Sqft
- .18 Acres
42729 Haupstrasse Drive
This beautiful home is located in the very desirable Fox Farm area of Big Bear Lake. Situated on a quiet cul-de-sac street, just a few minutes to shopping, both ski resorts and Big Bear Lake. The updated kitchen is equipped with stainless steel appliances, gorgeous granite counters, and an open floorpan to the living room. There is a lovely stone fireplace in the living room for those cold winter nights...or relax in the separate family room, also equipped with a stone fireplace. There are 3 large bedrooms and 3 bathrooms, plenty of room for family and friends to enjoy and have their own space. The living room has 2 skylights, letting in tons of natural light, and the wood mantel above the fireplace adds charm to the home. The back deck overlooks the spacious, all fenced in yard. There is also a dog-run out back for your furry friends to hang out in and stay safe. Other upgrades include fresh paint inside and out, a convenient workspace with barn door sliders in the downstairs family room and an Ikea wall-mounted storage area with glass doors in the dining area. This charming home is just waiting to be enjoyed by it's next owners...full-time, second home or AirBNB are all great possibilities!
Essential Information
- MLS® #219131973DA
- Price$699,900
- Bedrooms3
- Bathrooms3.00
- Full Baths3
- Square Footage1,950
- Acres0.18
- Year Built1983
- TypeResidential
- Sub-TypeSingle Family Residence
- StatusActive
Community Information
- Address42729 Haupstrasse Drive
- AreaFOXF - Fox Farm
- SubdivisionNot Applicable-1
- CityBig Bear
- CountySan Bernardino
- Zip Code92315
Amenities
- Parking Spaces6
- # of Garages2
Parking
Driveway, Garage, Garage Door Opener
Garages
Driveway, Garage, Garage Door Opener
Interior
- InteriorCarpet, Wood
- FireplaceYes
- FireplacesFamily Room, Living Room
- # of Stories2
- StoriesMulti/Split
Interior Features
Breakfast Bar, Separate/Formal Dining Room, High Ceilings, Open Floorplan, Recessed Lighting, All Bedrooms Up, Primary Suite, Walk-In Closet(s)
Appliances
Dishwasher, Disposal, Gas Oven, Gas Range, Gas Water Heater, Refrigerator
Heating
Central, Forced Air, Fireplace(s), Natural Gas, Wood
Exterior
- ExteriorWood Siding
- Exterior FeaturesKennel
- Lot DescriptionBack Yard, Cul-De-Sac, Level
- WindowsBlinds, Screens, Skylight(s)
- RoofComposition
- ConstructionWood Siding
- FoundationConcrete Perimeter, Raised
Additional Information
- Date ListedApril 24th, 2024
- Days on Market132
Listing Details
- AgentMathew Possanza
- OfficeRE/MAX Big Bear
Price Change History for 42729 Haupstrasse Drive, Big Bear, (MLS® #219131973DA)
| Date | Details | Change |
|---|---|---|
| Price Reduced from $699,999 to $699,900 |
Mathew Possanza, RE/MAX Big Bear.
Based on information from California Regional Multiple Listing Service, Inc. as of November 4th, 2025 at 8:30pm PST. This information is for your personal, non-commercial use and may not be used for any purpose other than to identify prospective properties you may be interested in purchasing. Display of MLS data is usually deemed reliable but is NOT guaranteed accurate by the MLS. Buyers are responsible for verifying the accuracy of all information and should investigate the data themselves or retain appropriate professionals. Information from sources other than the Listing Agent may have been included in the MLS data. Unless otherwise specified in writing, Broker/Agent has not and will not verify any information obtained from other sources. The Broker/Agent providing the information contained herein may or may not have been the Listing and/or Selling Agent.



