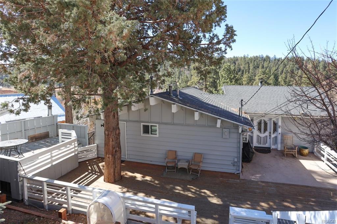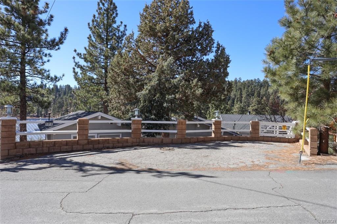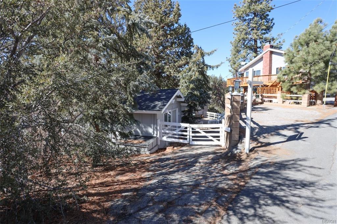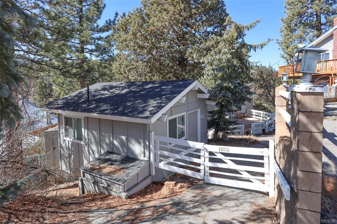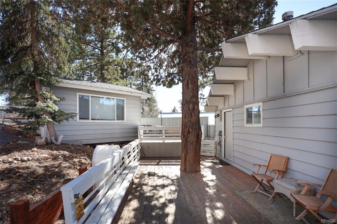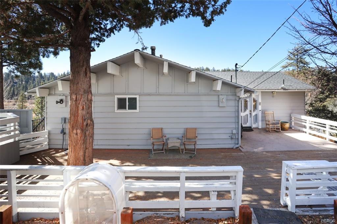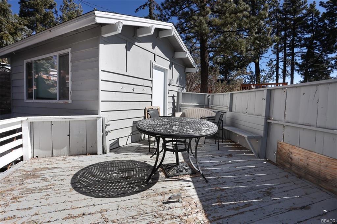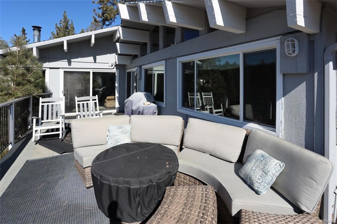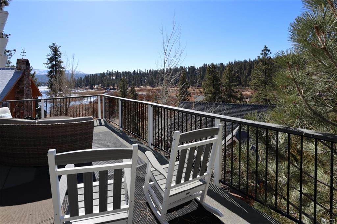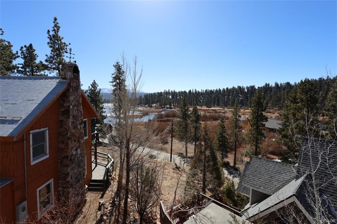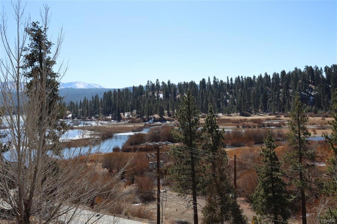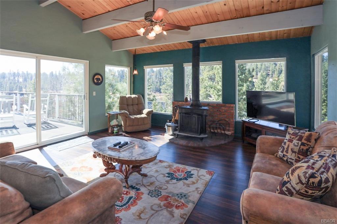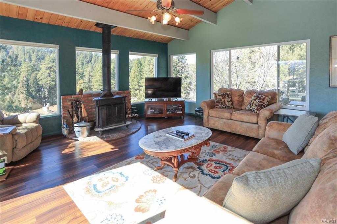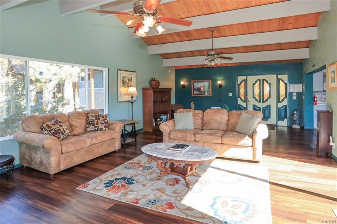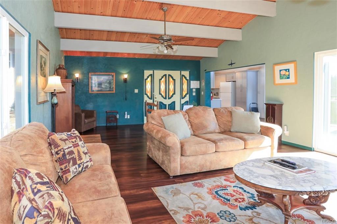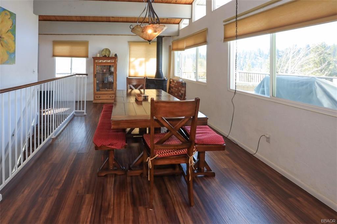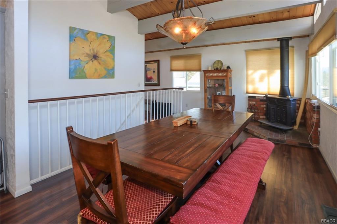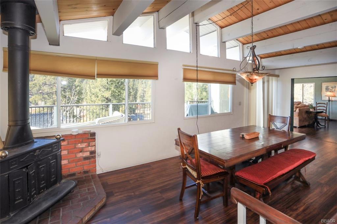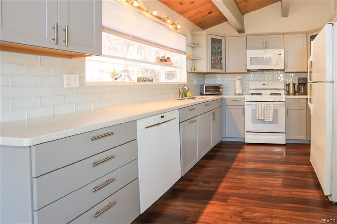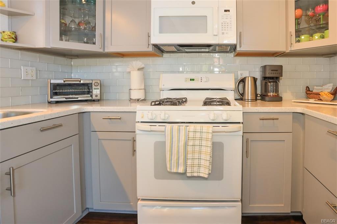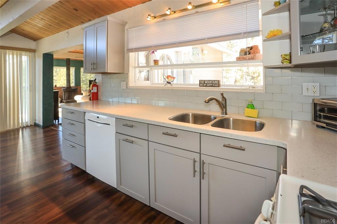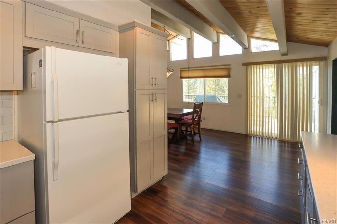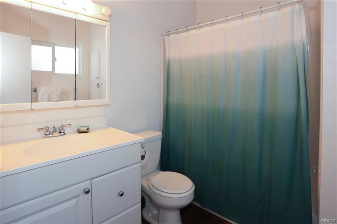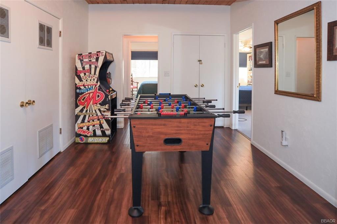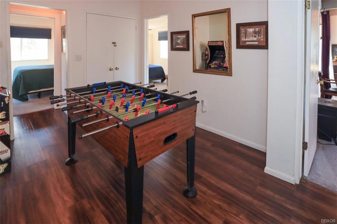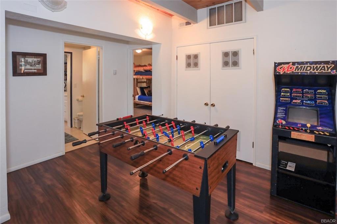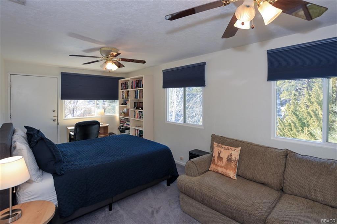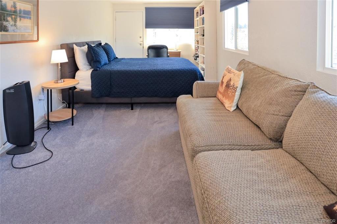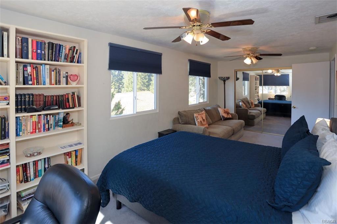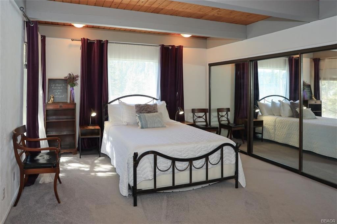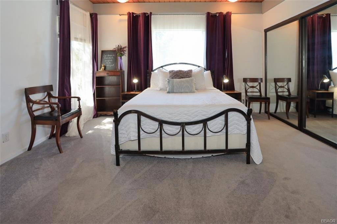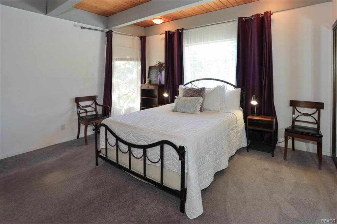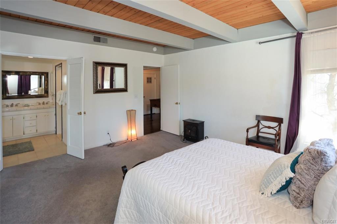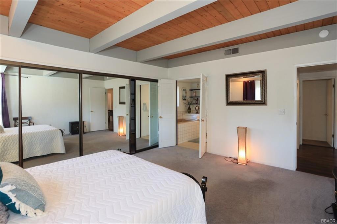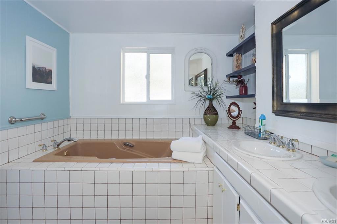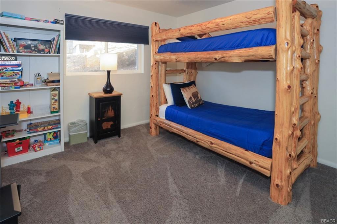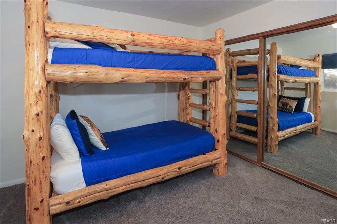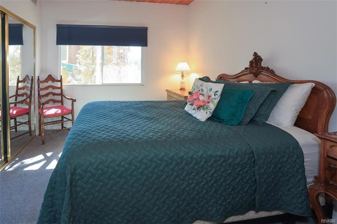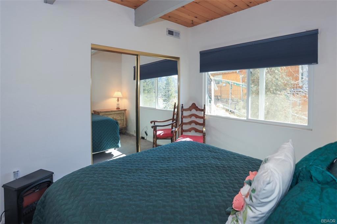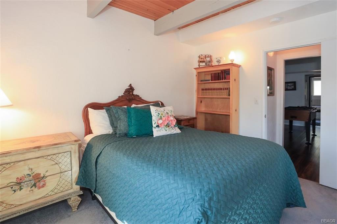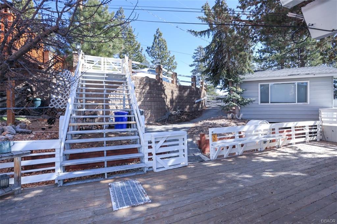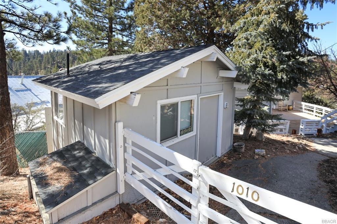- 4 Beds
- 2 Baths
- 2,229 Sqft
- .13 Acres
1010 Brookside Lane
Welcome to 1010 Brookside Lane, an exceptional lake view home nestled above the quaint town of Fawnskin, Ca. Just a short drive to Big Bear Lake, The Village downtown, shopping and the 2 ski slopes. This home is great for entertaining with friends and family with a large dining area open to the updated and bright kitchen and family room. Some features include forced air heating, dual pane windows, open floor plan, 2 fireplaces (1 in family room, 1 in dining area) and a large wrap around deck with breathtaking views of the mountains and Big Bear Lake. There are 4 bedrooms on the lower level featuring a large master suite with a jetted tub and access out to the backyard. The other 3 bedrooms are large in size and laundry is available on the same level. The property also includes a detached, 190 square foot cottage/spare room with gas and water hookups, great for guest overflow, workshop, art studio, etc. After a fun day on the slopes during winter or a day on the lake in summer...relax on the deck and enjoy the views of the lake. More pictures coming soon!
Essential Information
- MLS® #219132021DA
- Price$619,000
- Bedrooms4
- Bathrooms2.00
- Full Baths2
- Square Footage2,229
- Acres0.13
- Year Built1971
- TypeResidential
- Sub-TypeSingle Family Residence
- StyleModern
- StatusActive
Community Information
- Address1010 Brookside Lane
- AreaFAWN - Fawnskin
- SubdivisionNot Applicable-1
- CityFawnskin
- CountySan Bernardino
- Zip Code92333
Amenities
- Parking Spaces2
- ParkingOther
- GaragesOther
- ViewLake, Mountain(s), Trees/Woods
Interior
- InteriorCarpet, Laminate, Wood
- FireplaceYes
- # of Stories2
- StoriesTwo
Interior Features
Cathedral Ceiling(s), Separate/Formal Dining Room, Open Floorplan, Partially Furnished, Recessed Lighting, All Bedrooms Down, Primary Suite
Appliances
Dishwasher, Gas Cooktop, Disposal, Gas Oven, Gas Range, Gas Water Heater, Microwave, Refrigerator
Heating
Central, Forced Air, Fireplace(s), Natural Gas
Fireplaces
Living Room, Wood Burning, Dining Room
Exterior
- ExteriorWood Siding
- RoofComposition
- ConstructionWood Siding
- FoundationConcrete Perimeter, Raised
Windows
Blinds, Double Pane Windows, Screens
Additional Information
- Date ListedJanuary 30th, 2025
- Days on Market159
Listing Details
- AgentDoug Smith
- OfficeRE/MAX Big Bear
Doug Smith, RE/MAX Big Bear.
Based on information from California Regional Multiple Listing Service, Inc. as of December 18th, 2025 at 6:20pm PST. This information is for your personal, non-commercial use and may not be used for any purpose other than to identify prospective properties you may be interested in purchasing. Display of MLS data is usually deemed reliable but is NOT guaranteed accurate by the MLS. Buyers are responsible for verifying the accuracy of all information and should investigate the data themselves or retain appropriate professionals. Information from sources other than the Listing Agent may have been included in the MLS data. Unless otherwise specified in writing, Broker/Agent has not and will not verify any information obtained from other sources. The Broker/Agent providing the information contained herein may or may not have been the Listing and/or Selling Agent.



