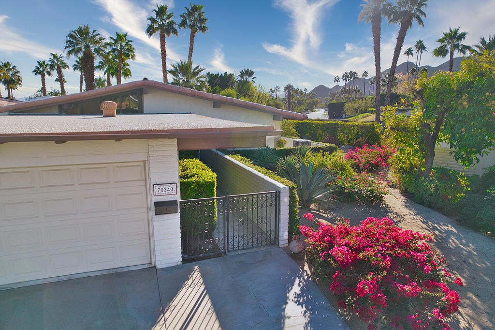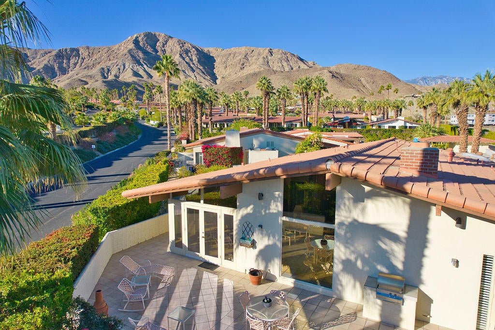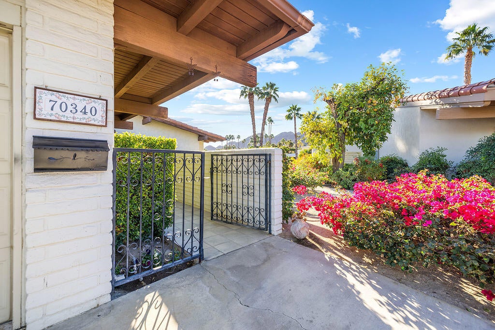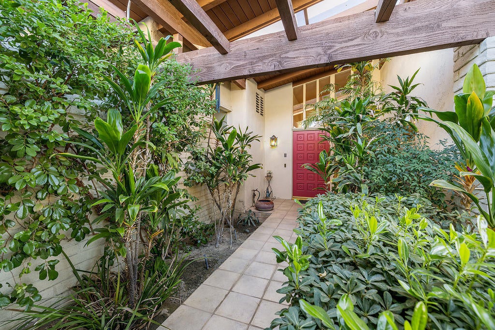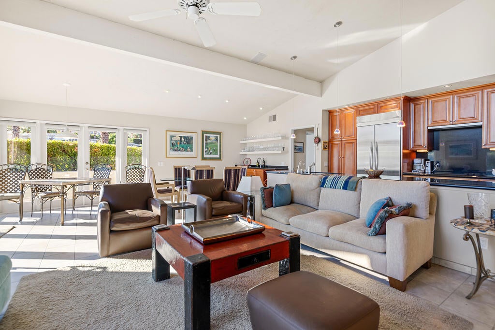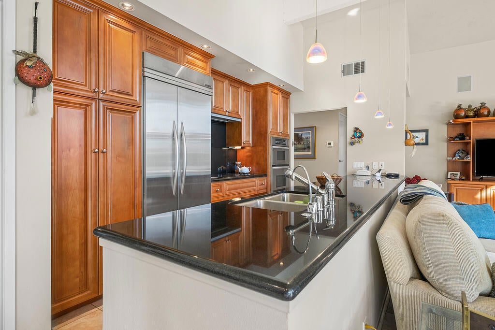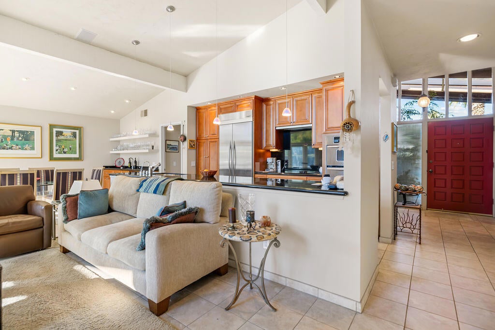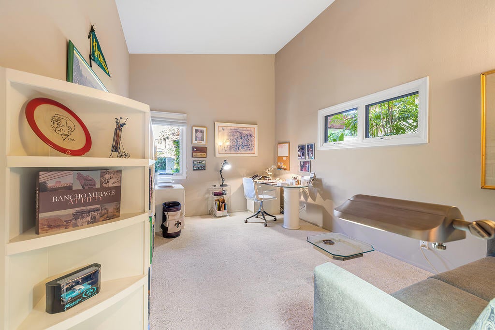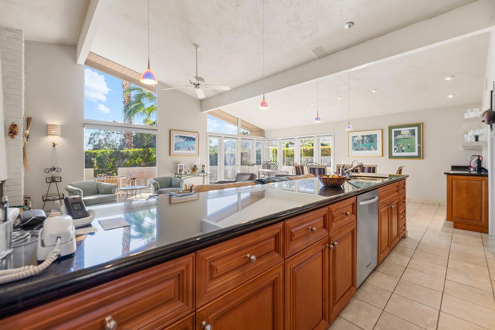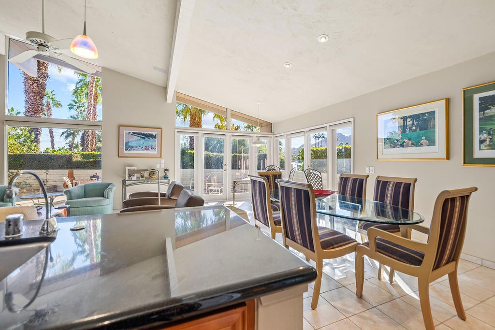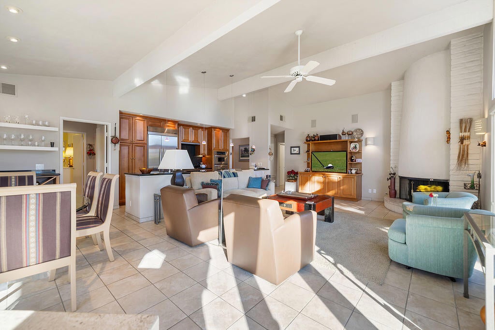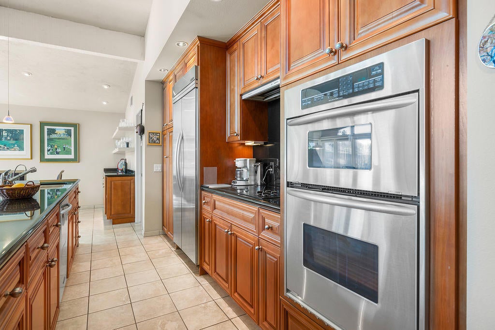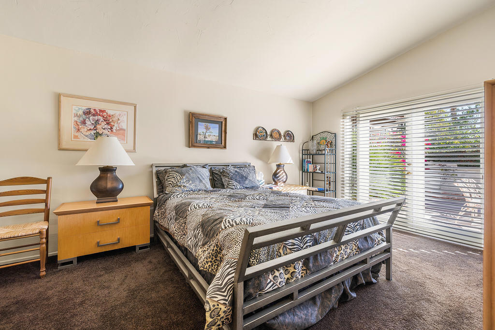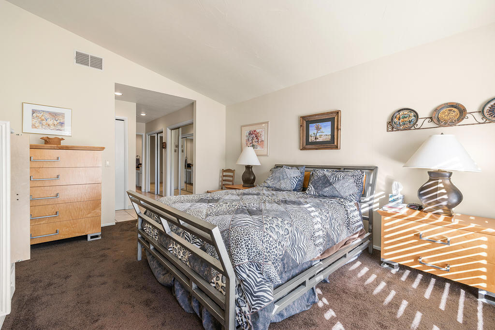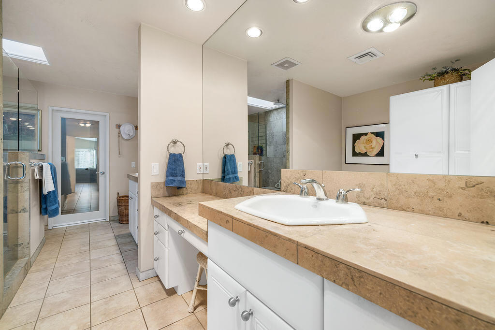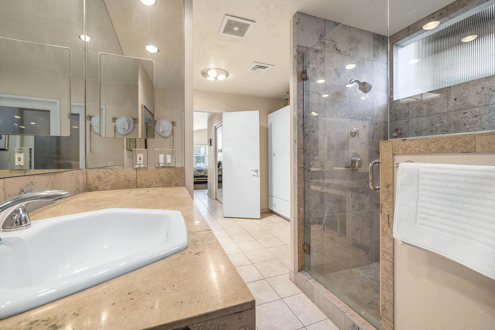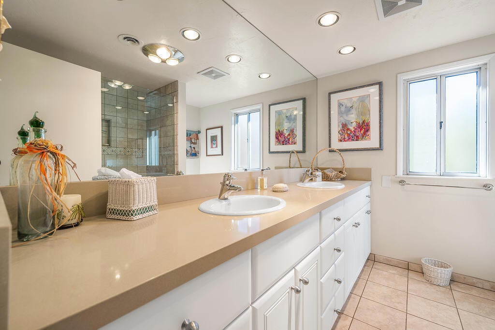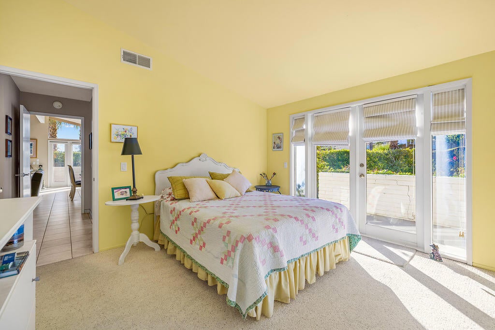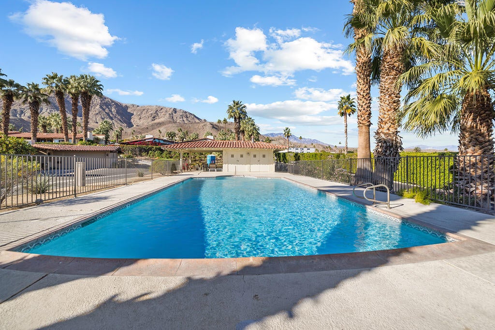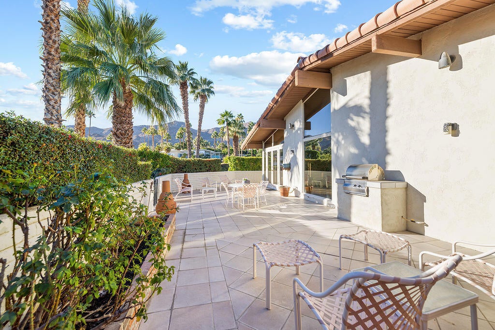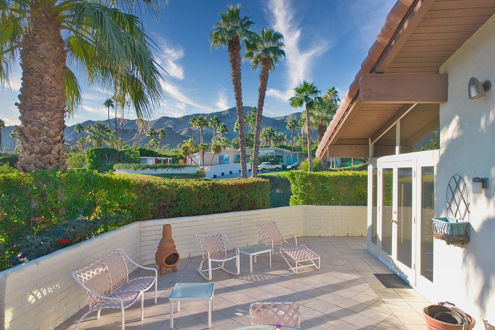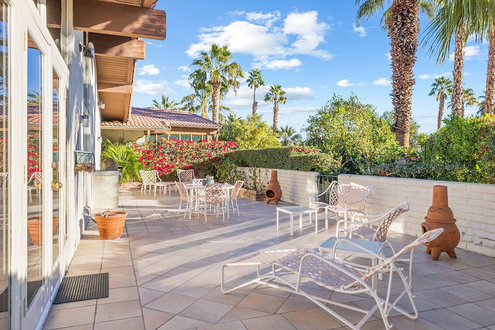- 3 Beds
- 3 Baths
- 1,826 Sqft
- .11 Acres
70340 Camino Del Cerro
Comfortable 3-Bedroom, 2.5-Bathroom Condo in Thunderbird Villas. Nestled in the prestigious Thunderbird Villas, this former model home offers an exceptional blend of comfort, convenience, and breathtaking surroundings., This residence also provides a perfect balance of privacy and community. Step inside an inviting open-concept living space, where the dining area, built-in bar, cozy fireplace, and stylish kitchen seamlessly flow together--ideal for both entertaining and everyday relaxation. Expansive windows invite breathtaking mountain views, filling the home with natural light and serene beauty. The thoughtfully designed layout places the primary suite in its own private wing, while the guest bedrooms are located on the opposite side, ensuring comfort and tranquility. Outdoors, a spacious patio beckon with a built-in barbecue, perfect for dining and enjoying the picturesque desert evenings. Just beyond, is a community green space adorned with citrus trees adds to the charm, while one of the community's sparkling pools is just a short stroll away. Experience the perfect blend of luxury and lifestyle in this exceptional Thunderbird Villas home--where every detail enhances the beauty of desert living.
Essential Information
- MLS® #219132026DA
- Price$715,000
- Bedrooms3
- Bathrooms3.00
- Full Baths2
- Half Baths1
- Square Footage1,826
- Acres0.11
- Year Built1966
- TypeResidential
- Sub-TypeCondominium
- StyleTraditional
- StatusActive
Community Information
- Address70340 Camino Del Cerro
- Area321 - Rancho Mirage
- SubdivisionThunderbird Villas
- CityRancho Mirage
- CountyRiverside
- Zip Code92270
Amenities
- Parking Spaces5
- # of Garages2
- ViewMountain(s)
- Has PoolYes
- PoolCommunity, In Ground, Gunite
Amenities
Pet Restrictions, Trash, Cable TV, Controlled Access, Maintenance Grounds, Security
Parking
Driveway, Garage, Garage Door Opener, Guest
Garages
Driveway, Garage, Garage Door Opener, Guest
Interior
- InteriorCarpet, Tile
- HeatingCentral, Fireplace(s)
- CoolingCentral Air
- FireplaceYes
- FireplacesGreat Room, See Through
- # of Stories1
Interior Features
All Bedrooms Down, Main Level Primary, High Ceilings, Wet Bar
Appliances
Dishwasher, Electric Range, Disposal, Microwave, Refrigerator, Electric Cooktop, Electric Oven, Freezer, Ice Maker, Range Hood, Vented Exhaust Fan, Water Heater, Water To Refrigerator
Exterior
- ExteriorStucco
- Exterior FeaturesBarbecue
- Lot DescriptionCul-De-Sac, Sprinkler System
- WindowsDouble Pane Windows
- RoofTile
- ConstructionStucco
Additional Information
- Date ListedJune 27th, 2025
- Days on Market219
- HOA Fees1422
- HOA Fees Freq.Monthly
Listing Details
- AgentPaula Watson
- OfficeWindermere Real Estate
Paula Watson, Windermere Real Estate.
Based on information from California Regional Multiple Listing Service, Inc. as of February 1st, 2026 at 6:15am PST. This information is for your personal, non-commercial use and may not be used for any purpose other than to identify prospective properties you may be interested in purchasing. Display of MLS data is usually deemed reliable but is NOT guaranteed accurate by the MLS. Buyers are responsible for verifying the accuracy of all information and should investigate the data themselves or retain appropriate professionals. Information from sources other than the Listing Agent may have been included in the MLS data. Unless otherwise specified in writing, Broker/Agent has not and will not verify any information obtained from other sources. The Broker/Agent providing the information contained herein may or may not have been the Listing and/or Selling Agent.



