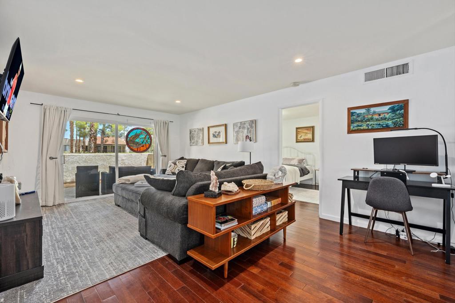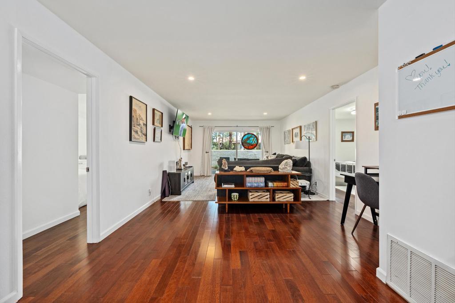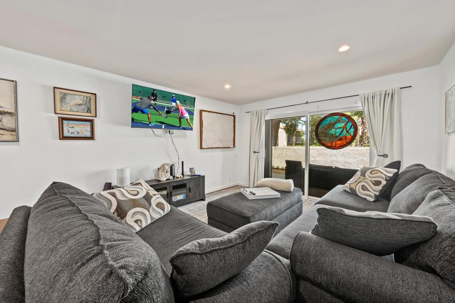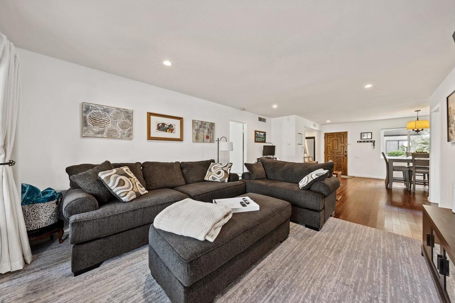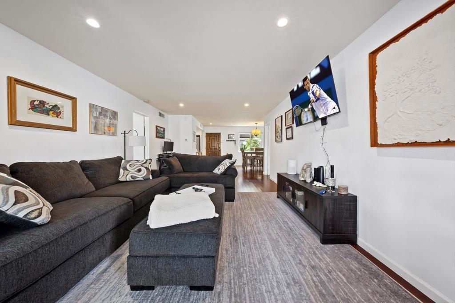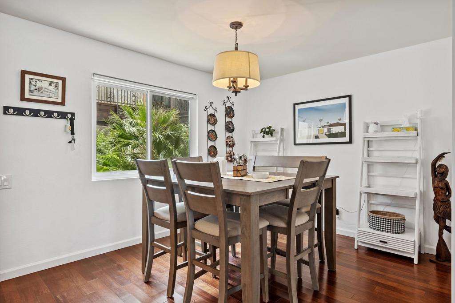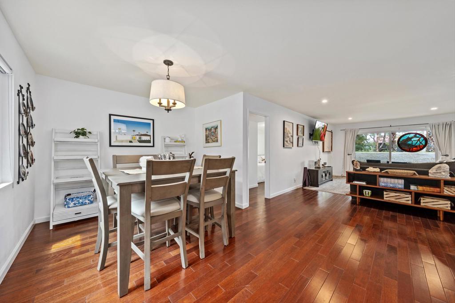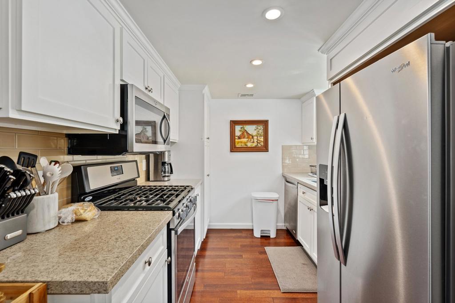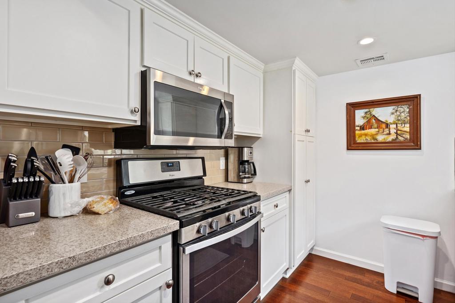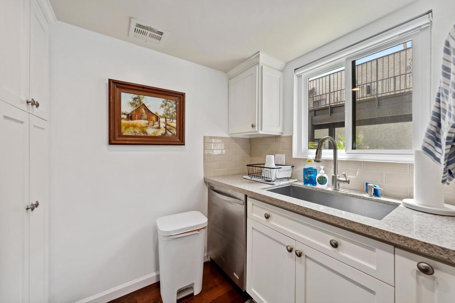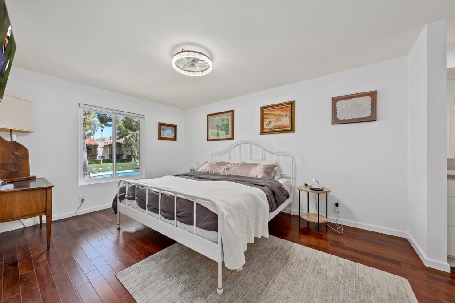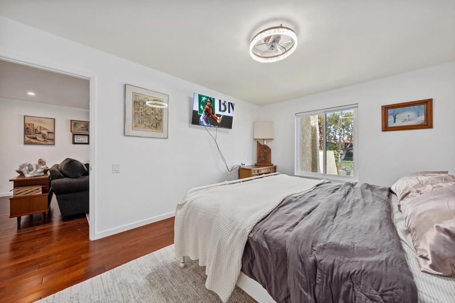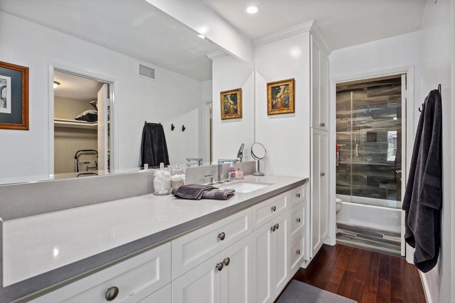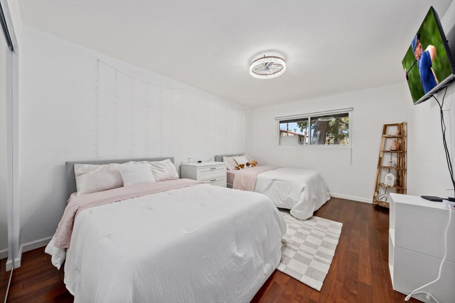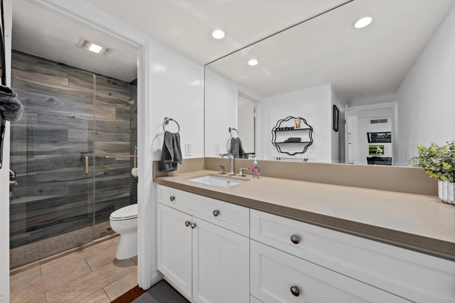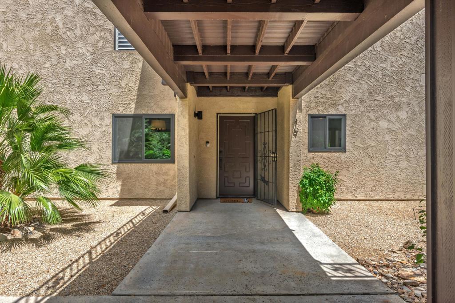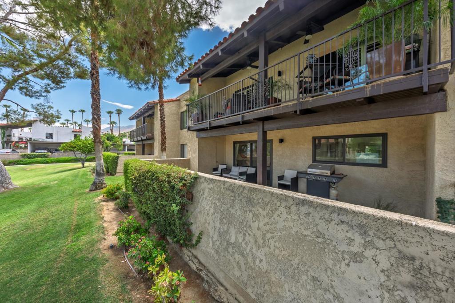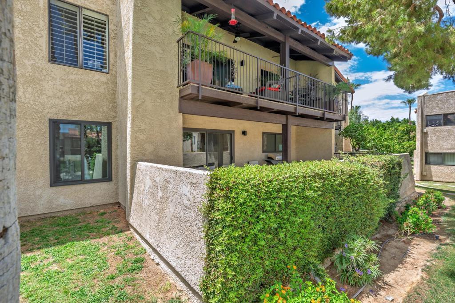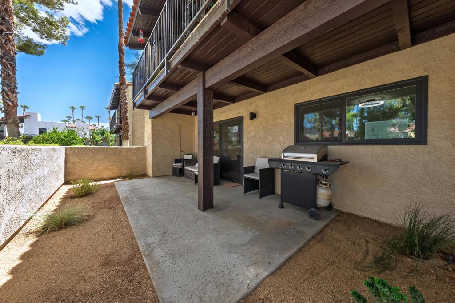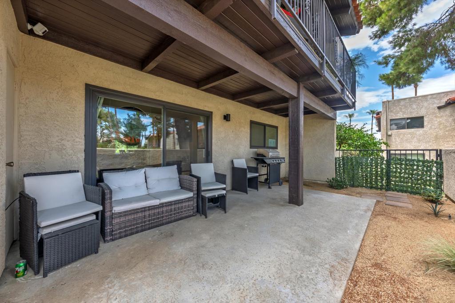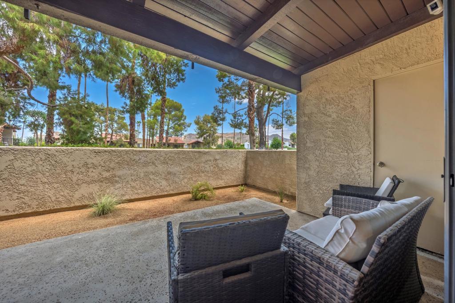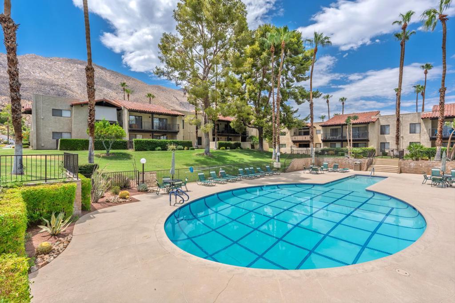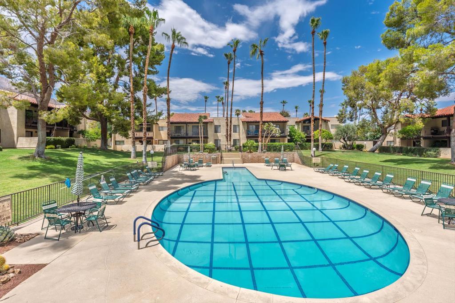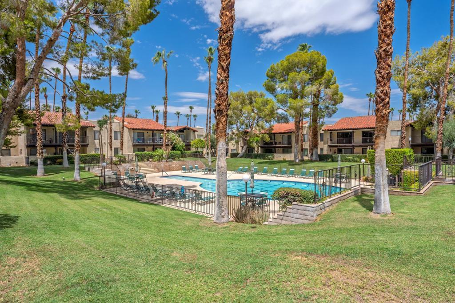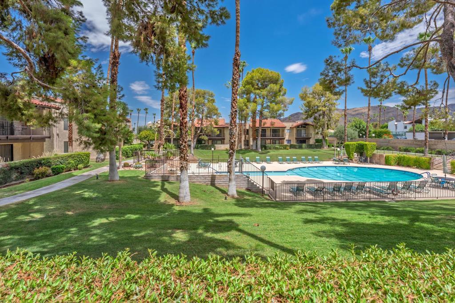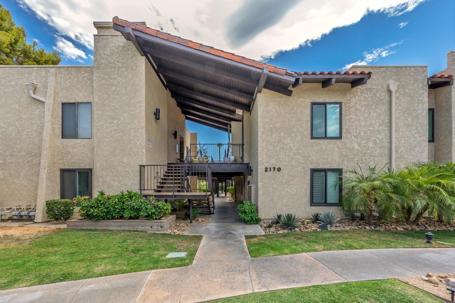- 2 Beds
- 2 Baths
- 1,170 Sqft
- 41 DOM
2170 Palm Canyon Drive # 19
Tucked away in the desirable south end of Palm Springs, this beautifully updated ground-level condo offers privacy, comfort, and resort-style amenities. Featuring dual primary suites--each with its own private bath--this layout is ideal for guests or shared living. Enjoy numerous upgrades including a new A/C unit, new hot water heater, all-new dual-pane windows and patio slider, ceiling fans, fresh interior paint, and enhanced electrical panel. The kitchen and bathrooms have been tastefully remodeled with modern finishes, offering both functionality and style. Step outside to your private back patio with low-maintenance desert landscaping with an elevated sweeping view of the open greenbelt, stunning mountains, and the nearby community pool. The HOA provides a wealth of amenities including: 6 tennis courts, 3 pools & 4 spas, fitness center, clubhouse, library, and community gathering space. The HOA fees also include exterior maintenance, common area landscaping, water, trash, gas, insurance. Located just minutes from downtown Palm Springs, popular hiking trails, world-class dining, shopping, entertainment, and golf.
Essential Information
- MLS® #219132135DA
- Price$330,000
- Bedrooms2
- Bathrooms2.00
- Full Baths2
- Square Footage1,170
- Acres0.00
- Year Built1977
- TypeResidential
- Sub-TypeCondominium
- StatusActive
Community Information
- Address2170 Palm Canyon Drive # 19
- Area334 - South End Palm Springs
- SubdivisionCanyon C.C. Estados
- CityPalm Springs
- CountyRiverside
- Zip Code92264
Amenities
- Parking Spaces1
- ParkingCovered, Other
- GaragesCovered, Other
- ViewMountain(s), Pool
- Has PoolYes
- PoolCommunity, In Ground
Amenities
Clubhouse, Fitness Center, Gas, Tennis Court(s), Trash, Water, Insurance
Interior
- InteriorLaminate, Tile
- Interior FeaturesRecessed Lighting
- HeatingCentral, Forced Air
- CoolingCentral Air
- # of Stories1
- StoriesTwo
Appliances
Dishwasher, Electric Oven, Microwave
Exterior
- ExteriorStucco
- WindowsDouble Pane Windows
- ConstructionStucco
Lot Description
Planned Unit Development, Sprinkler System
Additional Information
- Date ListedJune 30th, 2025
- Days on Market41
- HOA Fees647
- HOA Fees Freq.Monthly
Listing Details
- AgentCarlo Lombardelli
- OfficeEquity Union
Carlo Lombardelli, Equity Union.
Based on information from California Regional Multiple Listing Service, Inc. as of August 10th, 2025 at 9:26pm PDT. This information is for your personal, non-commercial use and may not be used for any purpose other than to identify prospective properties you may be interested in purchasing. Display of MLS data is usually deemed reliable but is NOT guaranteed accurate by the MLS. Buyers are responsible for verifying the accuracy of all information and should investigate the data themselves or retain appropriate professionals. Information from sources other than the Listing Agent may have been included in the MLS data. Unless otherwise specified in writing, Broker/Agent has not and will not verify any information obtained from other sources. The Broker/Agent providing the information contained herein may or may not have been the Listing and/or Selling Agent.




