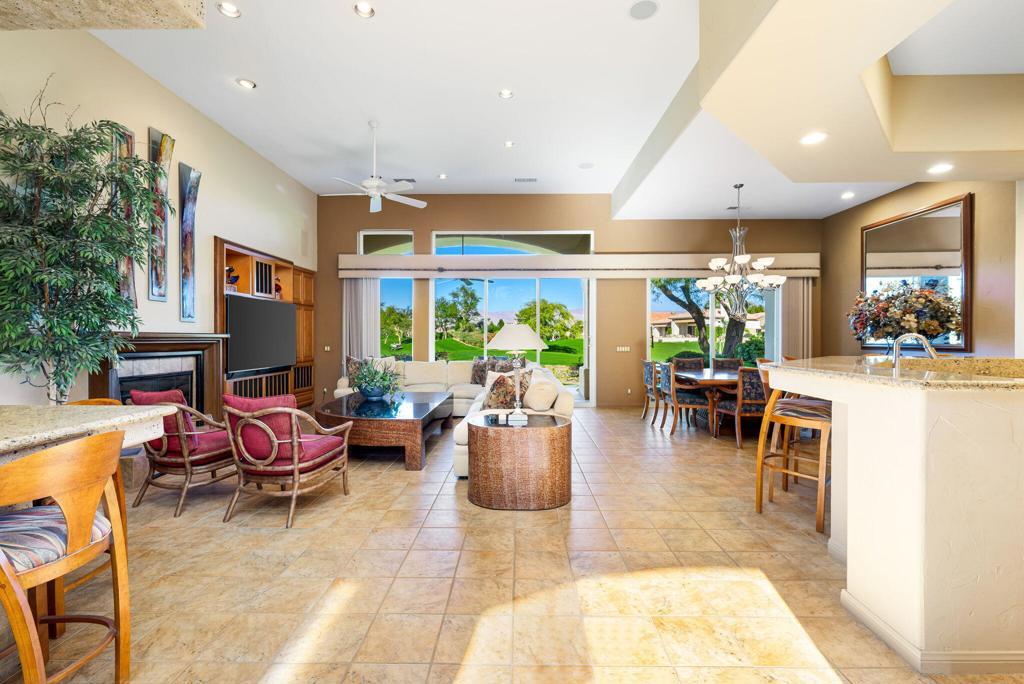- 3 Beds
- 4 Baths
- 2,430 Sqft
- .2 Acres
428 Tomahawk Drive
Extensive Fairway Views + Room for Pool/Casita! Bougainvillea 1 with unobstructed views of Grove #18 & the Driving Range at Indian Ridge CC. CLUB Membership available to Buyer with no wait. This 8712 sqft pie-shaped lot has possible space for a south-facing pool/spa and/or a Casita! This popular model has an open floor plan - All living & dining areas open out to the patio and share those panoramic course & mountain views. Beautifully maintained with custom details & upgrades - including: porcelain tile throughout, plantation shutters, custom interior wall finishes, newer HVAC, and more. Living room has custom fireplace mantle & entertainment center. Kitchen features upgraded wood cabinetry & appliances. Primary Suite has private access out to fairway patio - updated sinks & faucets in ensuite bathroom. Two Guest bedrooms are ensuite - 1 currently used as office. Attached 2-car garage + golf cart garage. Offered partially furnished per inventory. Solar Lease - new in 2024. Indian Ridge CC features two Arnold Palmer Signature golf courses, tennis & pickleball facilities, fitness center, full-service day spa, two restaurants, 38 community pools/spas, & active social calendar. Come join the fun! (Buyer to confirm ability to add pool/casita, including any necessary permits & authorizations.)
Essential Information
- MLS® #219132146DA
- Price$1,425,000
- Bedrooms3
- Bathrooms4.00
- Full Baths3
- Half Baths1
- Square Footage2,430
- Acres0.20
- Year Built1997
- TypeResidential
- Sub-TypeSingle Family Residence
- StatusActive
Community Information
- Address428 Tomahawk Drive
- Area324 - East Palm Desert
- SubdivisionIndian Ridge
- CityPalm Desert
- CountyRiverside
- Zip Code92211
Amenities
- UtilitiesCable Available
- Parking Spaces2
- # of Garages2
- Has PoolYes
- PoolCommunity, In Ground
Amenities
Bocce Court, Clubhouse, Controlled Access, Sport Court, Fitness Center, Golf Course, Security, Tennis Court(s), Trash, Cable TV, Other Courts
Parking
Direct Access, Driveway, Garage, Golf Cart Garage, Garage Door Opener
Garages
Direct Access, Driveway, Garage, Golf Cart Garage, Garage Door Opener
View
Golf Course, Mountain(s), Panoramic
Interior
- InteriorTile
- FireplaceYes
- FireplacesGas, Living Room
- # of Stories1
- StoriesOne
Interior Features
Wet Bar, Breakfast Bar, Separate/Formal Dining Room, High Ceilings, Open Floorplan, All Bedrooms Down, Primary Suite, Utility Room, Walk-In Closet(s), Partially Furnished
Appliances
Dishwasher, Electric Oven, Gas Cooktop, Microwave, Refrigerator
Heating
Central, Fireplace(s), Natural Gas
Exterior
- WindowsBlinds
- RoofTile
Lot Description
Close to Clubhouse, Landscaped, On Golf Course, Planned Unit Development, Sprinkler System
Additional Information
- Date ListedJuly 1st, 2025
- Days on Market34
- HOA Fees594
- HOA Fees Freq.Monthly
Listing Details
- AgentTerri Munselle
- OfficeThe Agency
Terri Munselle, The Agency.
Based on information from California Regional Multiple Listing Service, Inc. as of August 4th, 2025 at 1:55am PDT. This information is for your personal, non-commercial use and may not be used for any purpose other than to identify prospective properties you may be interested in purchasing. Display of MLS data is usually deemed reliable but is NOT guaranteed accurate by the MLS. Buyers are responsible for verifying the accuracy of all information and should investigate the data themselves or retain appropriate professionals. Information from sources other than the Listing Agent may have been included in the MLS data. Unless otherwise specified in writing, Broker/Agent has not and will not verify any information obtained from other sources. The Broker/Agent providing the information contained herein may or may not have been the Listing and/or Selling Agent.



























































