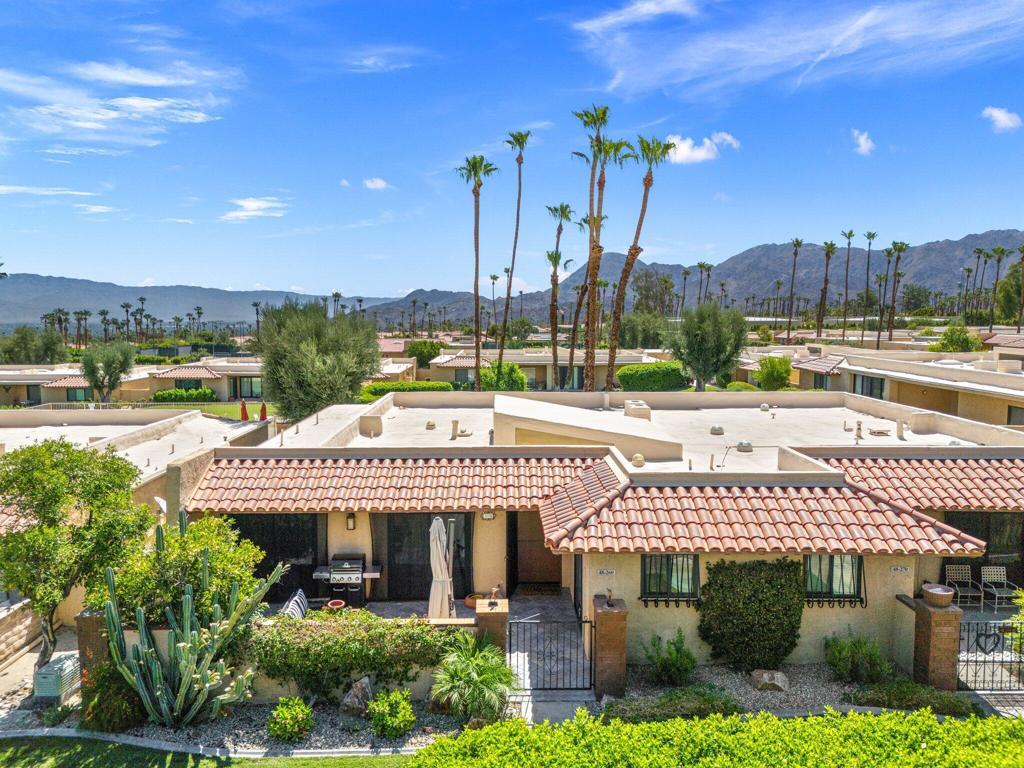- 3 Beds
- 2 Baths
- 1,637 Sqft
- .06 Acres
48260 Center Court
Experience the Best of Tennis & Desert Living in South Palm Desert. Whether you're an avid tennis player or simply seeking the perfect desert retreat, this beautifully updated home in the prestigious Palm Desert Tennis Club offers it all. Nestled in the scenic hills of South Palm Desert, this stylish 3-bedroom, 2-bath residence has been thoughtfully remodeled with attention to every detail. The stunning kitchen features a Blanco granite low-divide sink, new soft-close cabinetry with pull-outs and lower drawers, a mosaic tile backsplash, stainless steel appliances, and fresh tile flooring. The spacious primary suite includes an expansive layout with a private sitting area--ideal for quiet moments or reading. The guest bathroom has also been recently remodeled.Enjoy breathtaking desert views from the secluded front courtyard, or relax with your morning coffee on the private back patio. The Palm Desert Tennis Club offers a resort-style lifestyle with tennis courts, pools, and a clubhouse currently undergoing renovations--scheduled to reopen for this upcoming season.This is desert living at its finest--convenient, stylish, and surrounded by natural beauty.
Essential Information
- MLS® #219132633DA
- Price$629,000
- Bedrooms3
- Bathrooms2.00
- Full Baths2
- Square Footage1,637
- Acres0.06
- Year Built1973
- TypeResidential
- Sub-TypeCondominium
- StatusActive
Community Information
- Address48260 Center Court
- Area323 - South Palm Desert
- SubdivisionPalm Desert Tennis C
- CityPalm Desert
- CountyRiverside
- Zip Code92260
Amenities
- UtilitiesCable Available
- Parking Spaces1
- # of Garages1
- Has PoolYes
- PoolCommunity, In Ground
Amenities
Billiard Room, Clubhouse, Fitness Center, Tennis Court(s), Trash
Parking
Garage, Garage Door Opener, Unassigned
Garages
Garage, Garage Door Opener, Unassigned
View
Park/Greenbelt, Mountain(s), Pool
Interior
- InteriorCarpet, Tile
- FireplaceYes
- FireplacesGas, Living Room
- # of Stories1
- StoriesOne
Interior Features
Breakfast Bar, High Ceilings, Open Floorplan, Walk-In Closet(s)
Appliances
Gas Oven, Gas Range, Gas Water Heater, Microwave, Refrigerator, Range Hood
Heating
Central, Forced Air, Fireplace(s), Natural Gas
Exterior
- ExteriorStucco
- RoofElastomeric
- ConstructionStucco
- FoundationSlab
Lot Description
Sprinkler System, Planned Unit Development
Additional Information
- Date ListedJuly 11th, 2025
- Days on Market25
- HOA Fees1108
- HOA Fees Freq.Monthly
Listing Details
- AgentAmber Haaland
- OfficeHomeSmart
Amber Haaland, HomeSmart.
Based on information from California Regional Multiple Listing Service, Inc. as of August 5th, 2025 at 6:26pm PDT. This information is for your personal, non-commercial use and may not be used for any purpose other than to identify prospective properties you may be interested in purchasing. Display of MLS data is usually deemed reliable but is NOT guaranteed accurate by the MLS. Buyers are responsible for verifying the accuracy of all information and should investigate the data themselves or retain appropriate professionals. Information from sources other than the Listing Agent may have been included in the MLS data. Unless otherwise specified in writing, Broker/Agent has not and will not verify any information obtained from other sources. The Broker/Agent providing the information contained herein may or may not have been the Listing and/or Selling Agent.



























