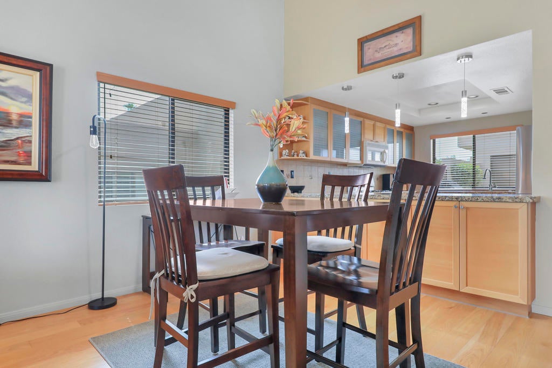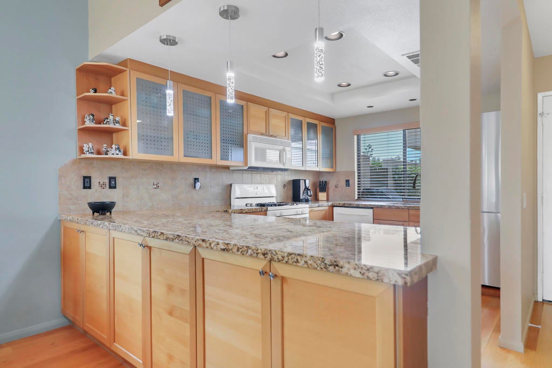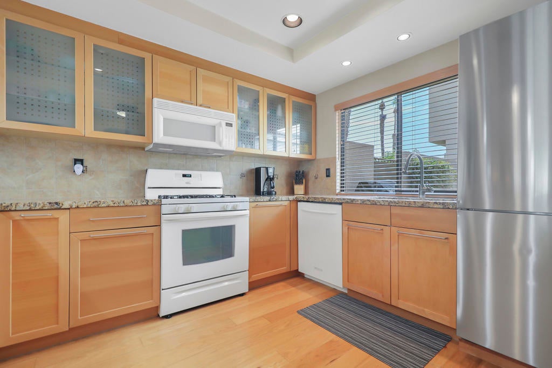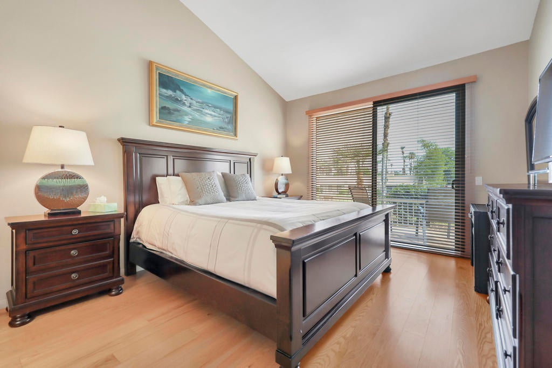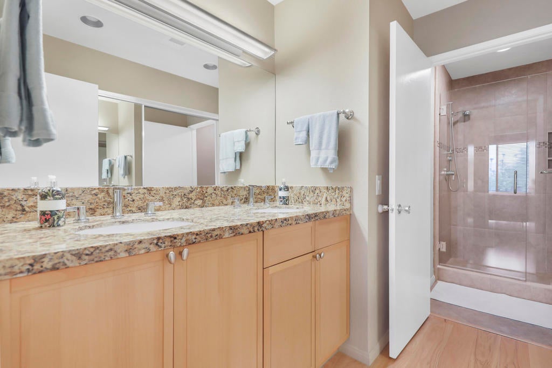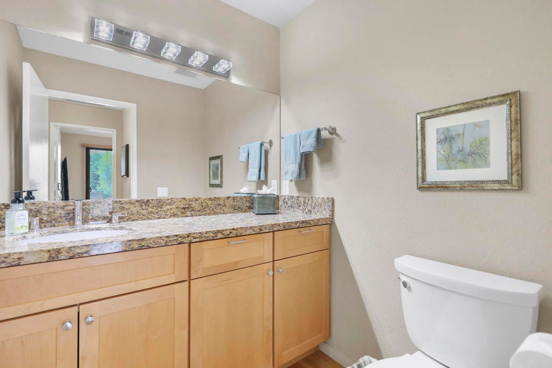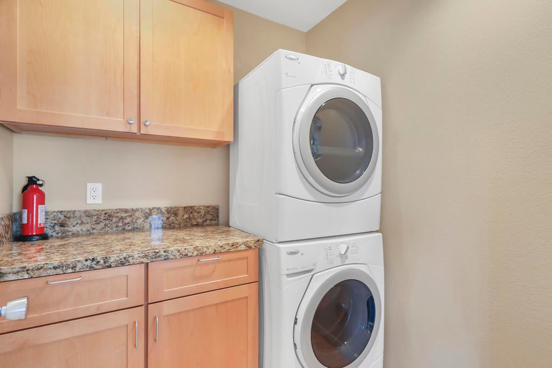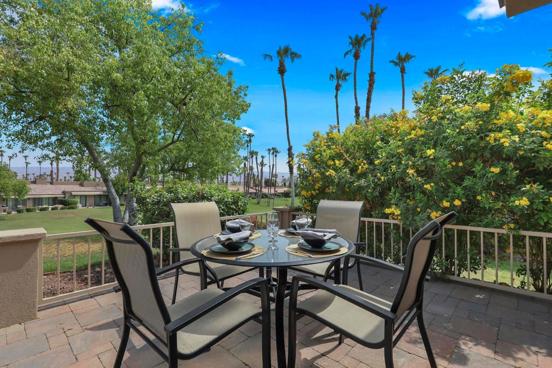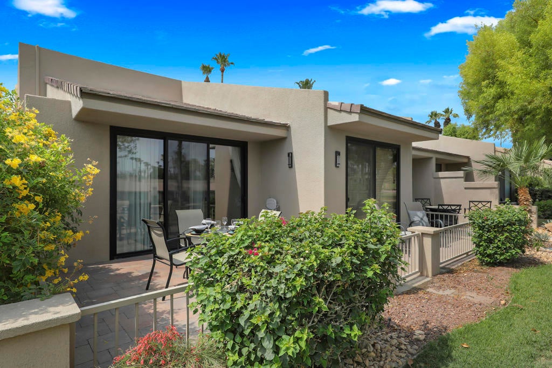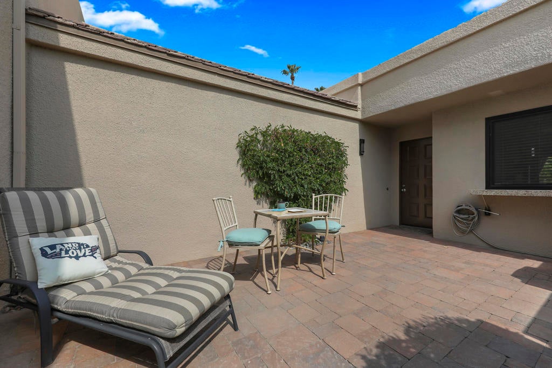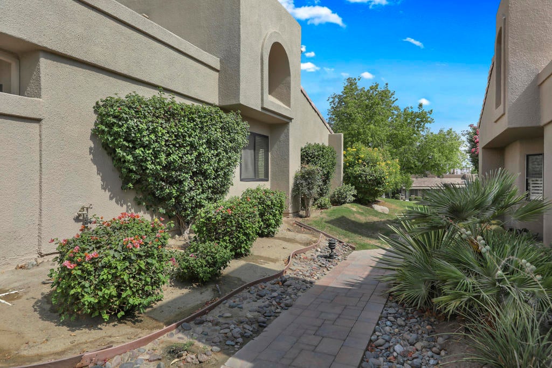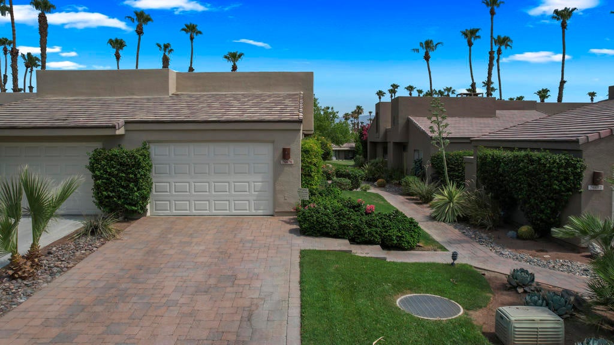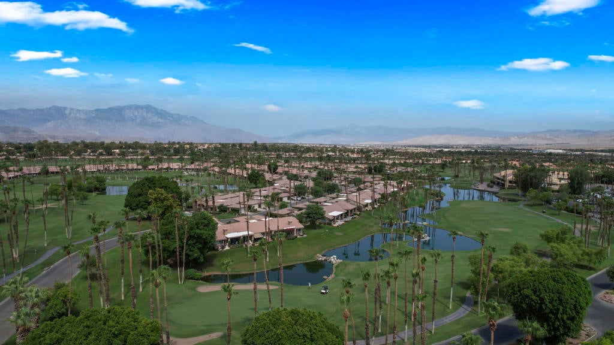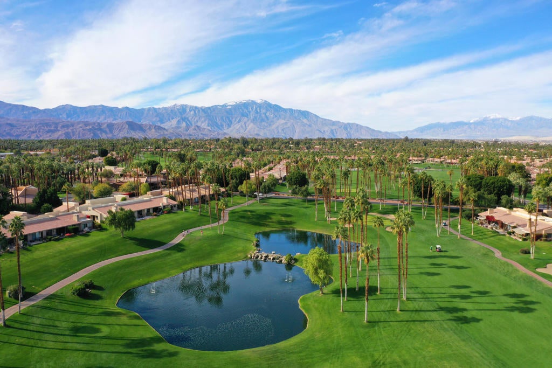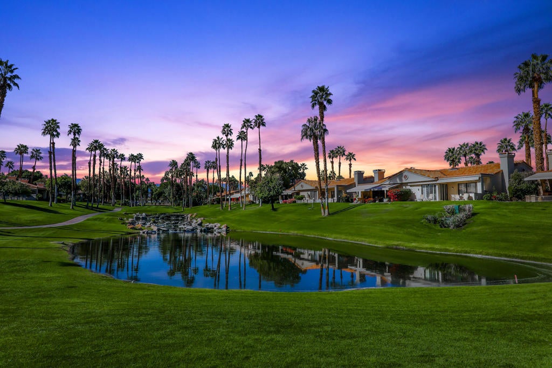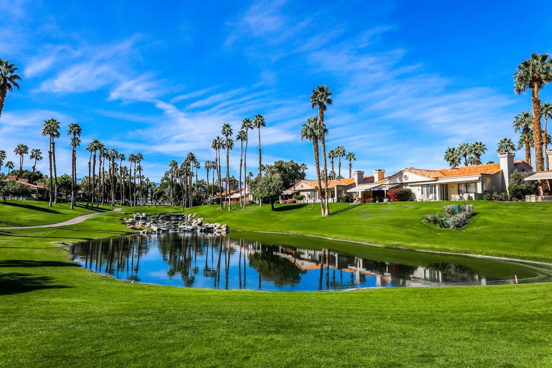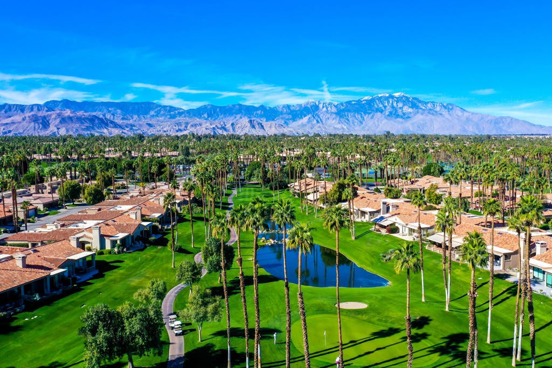- 1 Bed
- 2 Baths
- 949 Sqft
- .02 Acres
76676 Chrysanthemum Way
This Ocotillo plan is a rare end unit. Enjoy a South facing private courtyard patio as well as a North facing 16th fairway view of the Championship Course. The unit is nicely renovated in soothing colors and a contemporary flair. Granite counter tops compliment wood cabinets, wood-like floors and wood blinds. Custom size refrigerator in kitchen. The primary bath features double sinks with a walk-in shower. Fully furnished per inventory. Garage feature epoxy floor and storage cabinets.This popular single-level floor plan is perfect for a full-time residence, weekend getaway, or investment property. Enjoy the resort lifestyle of Palm Valley CC, one of the desert's most vibrant communities with 46 pools & spas, two Ted Robinson-designed golf courses, tennis & pickleball courts, a full-service clubhouse, spa & fitness center, and with dining venues. Come be a part of the Palm Valley Community known as the 'Fun Club' where friendships flourish and memories are made.
Essential Information
- MLS® #219132671DA
- Price$410,000
- Bedrooms1
- Bathrooms2.00
- Full Baths1
- Half Baths1
- Square Footage949
- Acres0.02
- Year Built1984
- TypeResidential
- Sub-TypeCondominium
- StatusActive
Community Information
- Address76676 Chrysanthemum Way
- Area324 - East Palm Desert
- SubdivisionPalm Valley CC
- CityPalm Desert
- CountyRiverside
- Zip Code92211
Amenities
- UtilitiesCable Available
- Parking Spaces2
- # of Garages1
- ViewGolf Course, Mountain(s)
Amenities
Clubhouse, Fitness Center, Golf Course, Game Room, Lake or Pond, Meeting/Banquet/Party Room, Other Courts, Pet Restrictions, Sauna, Tennis Court(s), Trash, Cable TV
Parking
Driveway, Garage, Garage Door Opener
Garages
Driveway, Garage, Garage Door Opener
Interior
- InteriorTile
- Interior FeaturesPrimary Suite
- HeatingForced Air
- # of Stories1
- StoriesOne
Appliances
Dishwasher, Freezer, Disposal, Gas Oven, Gas Range, Gas Water Heater, Microwave, Refrigerator
Exterior
- ExteriorStucco
- WindowsBlinds, Drapes
- RoofTile
- ConstructionStucco
- FoundationSlab
Lot Description
Close to Clubhouse, Landscaped, On Golf Course, Planned Unit Development, Sprinkler System
Additional Information
- Date ListedJuly 9th, 2025
- Days on Market21
- HOA Fees775
- HOA Fees Freq.Monthly
Listing Details
- AgentHazelyn Mahukona
- OfficeBennion Deville Homes
Hazelyn Mahukona, Bennion Deville Homes.
Based on information from California Regional Multiple Listing Service, Inc. as of August 3rd, 2025 at 12:45pm PDT. This information is for your personal, non-commercial use and may not be used for any purpose other than to identify prospective properties you may be interested in purchasing. Display of MLS data is usually deemed reliable but is NOT guaranteed accurate by the MLS. Buyers are responsible for verifying the accuracy of all information and should investigate the data themselves or retain appropriate professionals. Information from sources other than the Listing Agent may have been included in the MLS data. Unless otherwise specified in writing, Broker/Agent has not and will not verify any information obtained from other sources. The Broker/Agent providing the information contained herein may or may not have been the Listing and/or Selling Agent.






