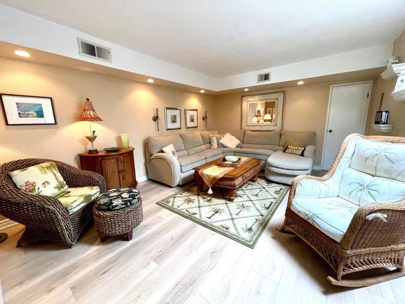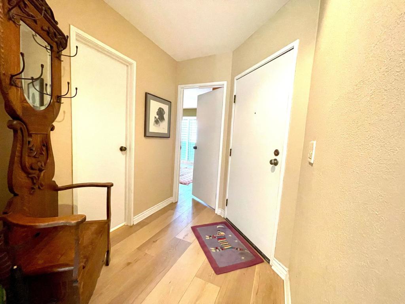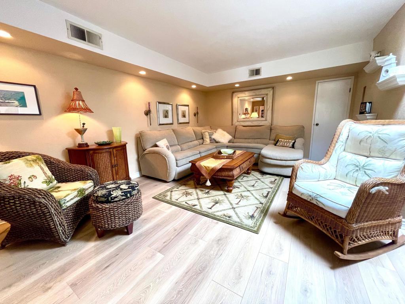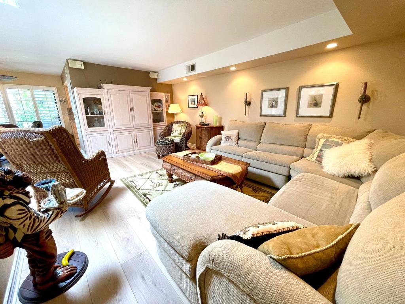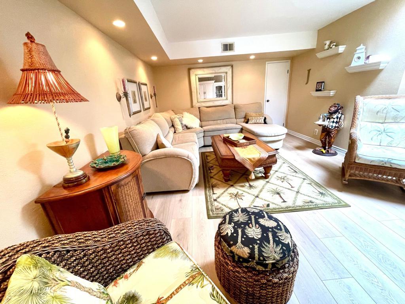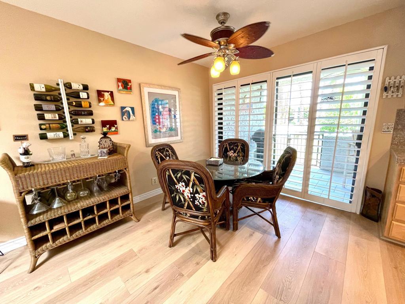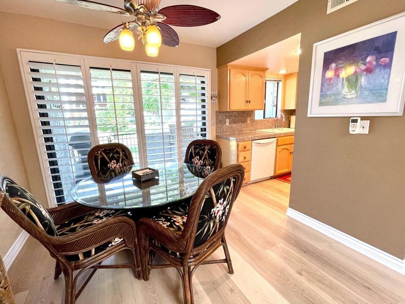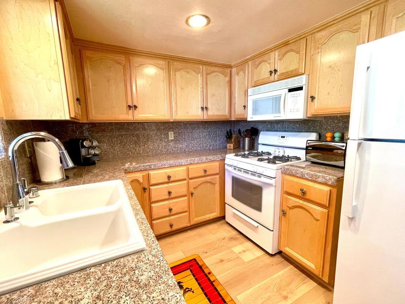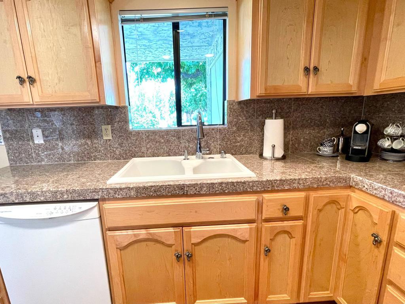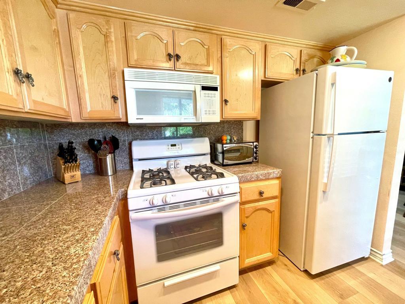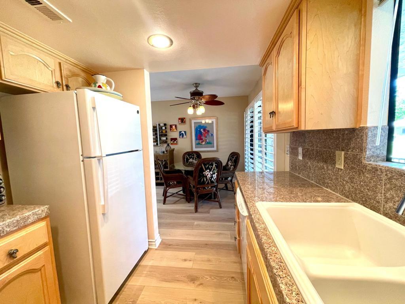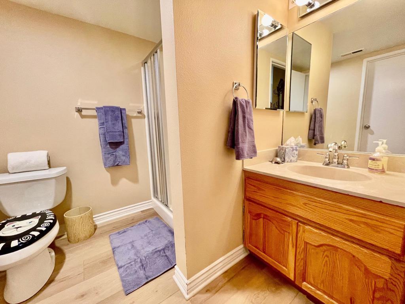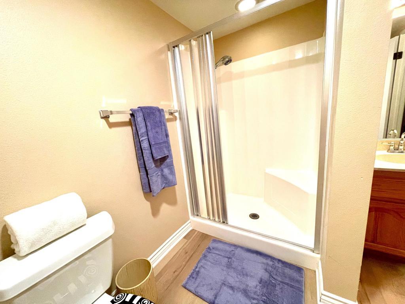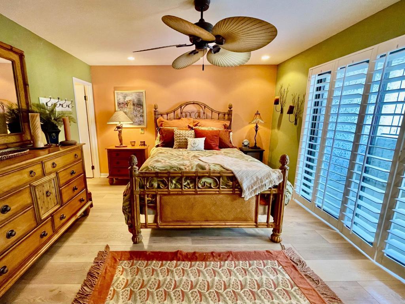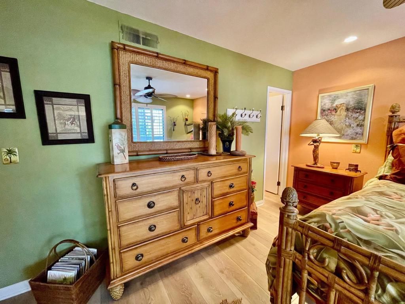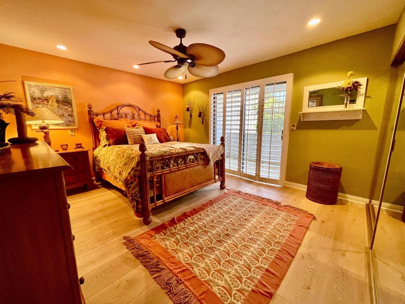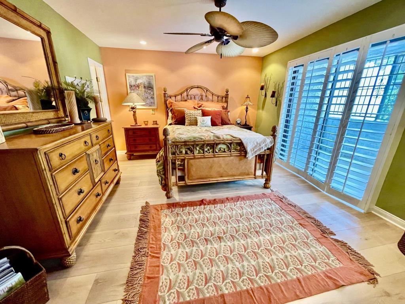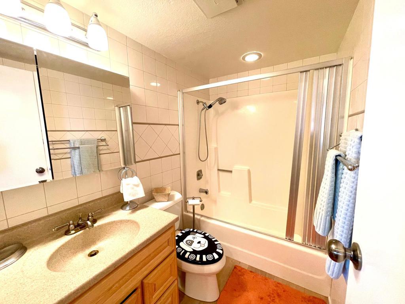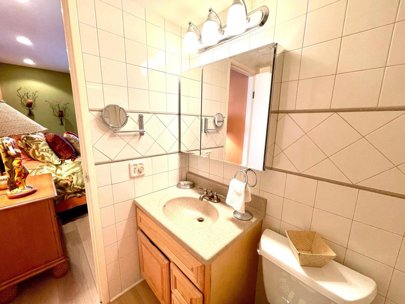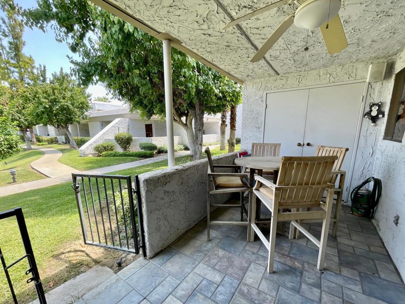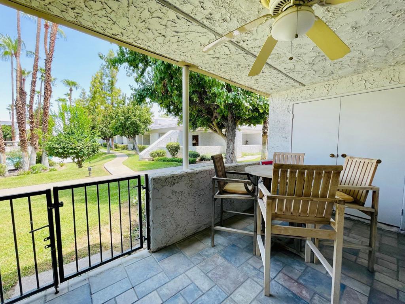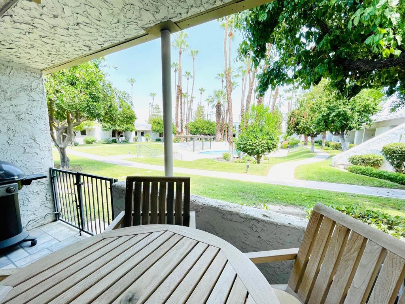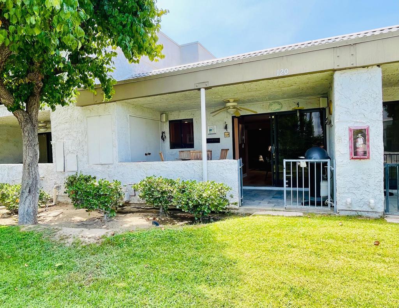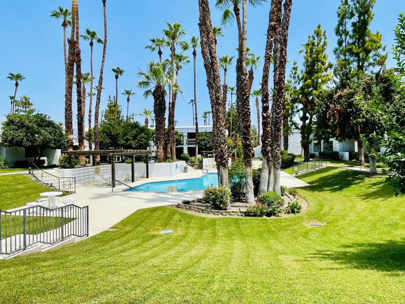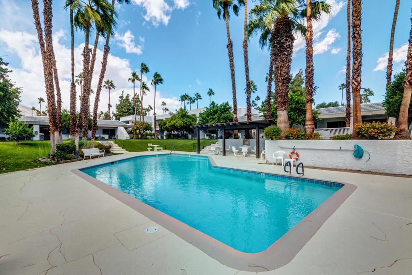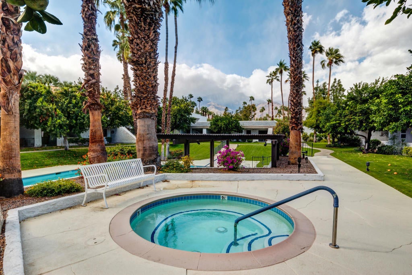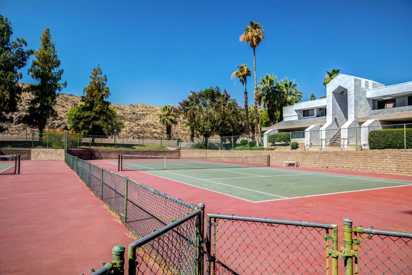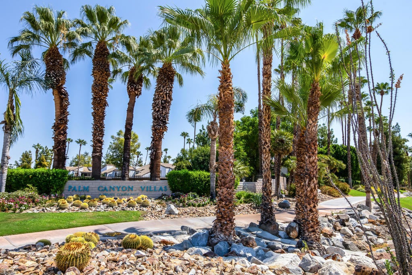- 1 Bed
- 2 Baths
- 887 Sqft
- .02 Acres
5301 E Waverly Drive # 120
Vacation / Seasonal Rental - Palm Springs, Ca. Escape to Palm Canyon Villas -- a sought-after community perfect for your seasonal getaway! Available from **August through January 1, 2026** at the listed rate. Please contact the agent for peak winter season pricing. This beautifully furnished **ground-floor condo** (no one above!) is styled in Tommy Bahama decor and offers a peaceful setting with gorgeous pool views and a private patio -- perfect for morning coffee or an afternoon float in the pool. The spacious layout features 1 bedroom, 2 bathrooms, and a fully equipped kitchen ideal for cooking or entertaining at home. The primary suite includes a queen bed, en-suite bath, and its own enclosed patio. The inviting living room offers a sleeper sofa for guests and a full entertainment center. Extras include a full-size washer & dryer, BBQ, laminate wood flooring, skylight, assigned carport, and Wi-Fi. Community amenities feature 4 pools, 4 spas, tennis courts, and pickleball. You're within walking distance to Trader Joe's, Starbucks, hiking and biking trails, and just a short stroll to Tahquitz Creek Golf Course. Downtown Palm Springs is a quick drive away, with endless shopping, dining, casino fun, museums, and the popular street fair. Your perfect desert retreat -- just unpack and enjoy!
Essential Information
- MLS® #219132782DA
- Price$2,800
- Bedrooms1
- Bathrooms2.00
- Full Baths2
- Square Footage887
- Acres0.02
- Year Built1979
- TypeResidential Lease
- Sub-TypeCondominium
- StatusActive
Community Information
- Address5301 E Waverly Drive # 120
- Area334 - South End Palm Springs
- SubdivisionPalm Canyon Villas
- CityPalm Springs
- CountyRiverside
- Zip Code92264
Amenities
- Parking Spaces2
- ViewMountain(s), Pool
- Has PoolYes
- PoolCommunity, Gas Heat, In Ground
Amenities
Pet Restrictions, Tennis Court(s)
Parking
Assigned, Detached Carport, Guest
Garages
Assigned, Detached Carport, Guest
Interior
- InteriorLaminate
- HeatingForced Air, Natural Gas
- CoolingCentral Air
- StoriesOne
Appliances
Dishwasher, Freezer, Gas Cooktop, Disposal, Microwave, Refrigerator
Exterior
- WindowsBlinds
- FoundationSlab
Lot Description
Level, Sprinklers Timer, Sprinkler System
Additional Information
- Date ListedJuly 15th, 2025
- Days on Market201
- HOA Fees480
- HOA Fees Freq.Monthly
Listing Details
- AgentThe Hungerford Team
- OfficeHomeSmart
The Hungerford Team, HomeSmart.
Based on information from California Regional Multiple Listing Service, Inc. as of February 1st, 2026 at 3:51am PST. This information is for your personal, non-commercial use and may not be used for any purpose other than to identify prospective properties you may be interested in purchasing. Display of MLS data is usually deemed reliable but is NOT guaranteed accurate by the MLS. Buyers are responsible for verifying the accuracy of all information and should investigate the data themselves or retain appropriate professionals. Information from sources other than the Listing Agent may have been included in the MLS data. Unless otherwise specified in writing, Broker/Agent has not and will not verify any information obtained from other sources. The Broker/Agent providing the information contained herein may or may not have been the Listing and/or Selling Agent.



