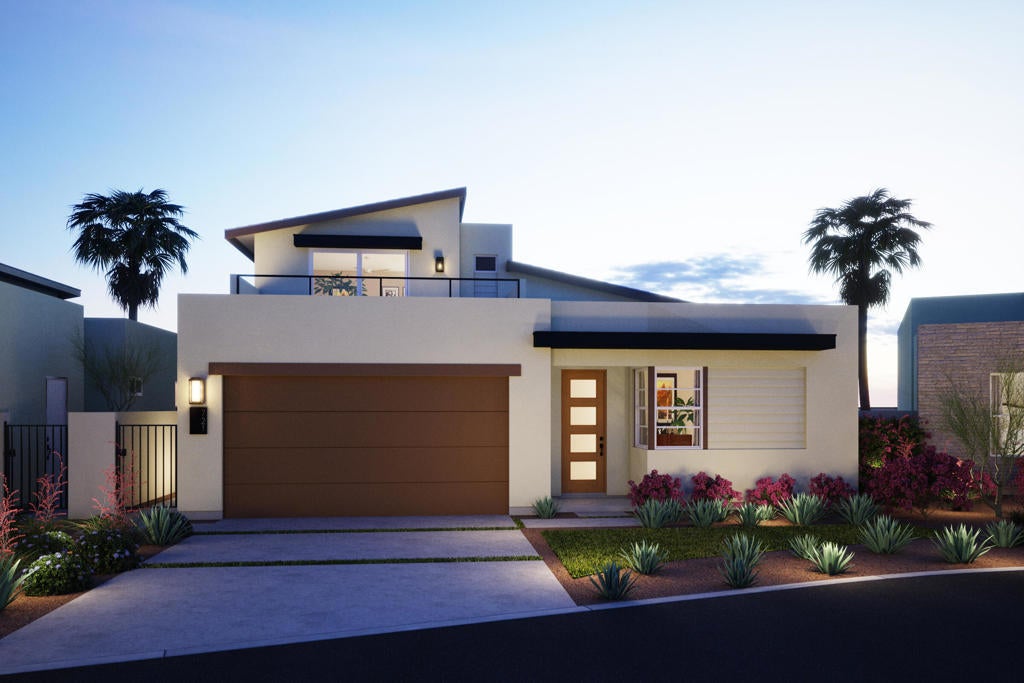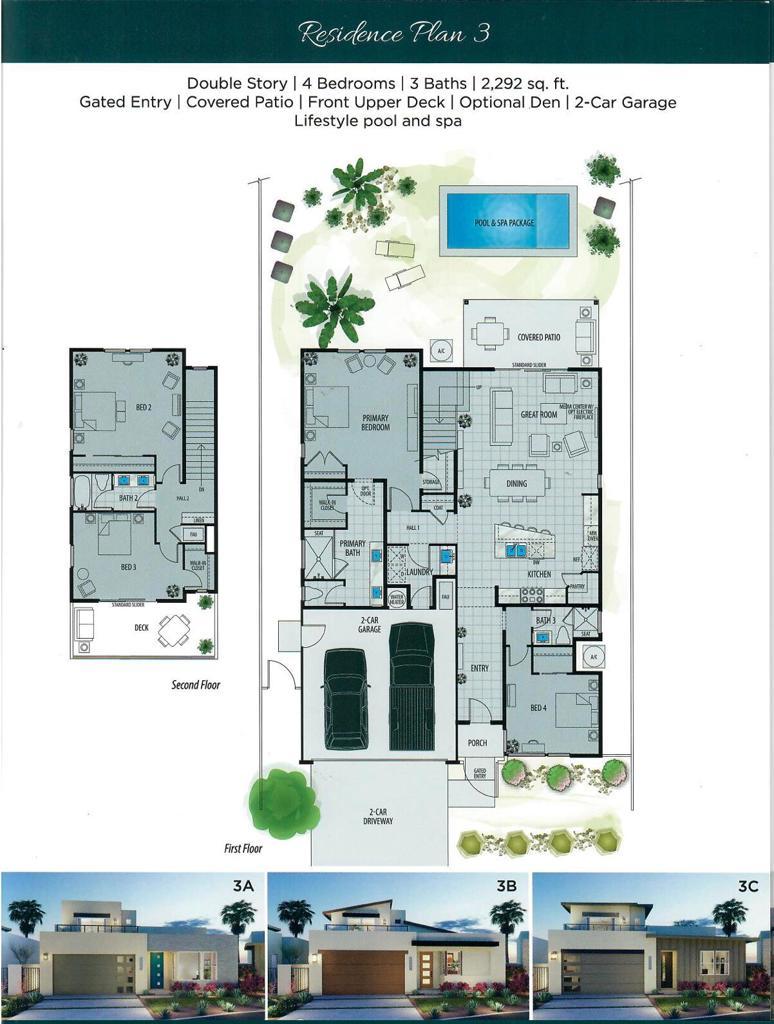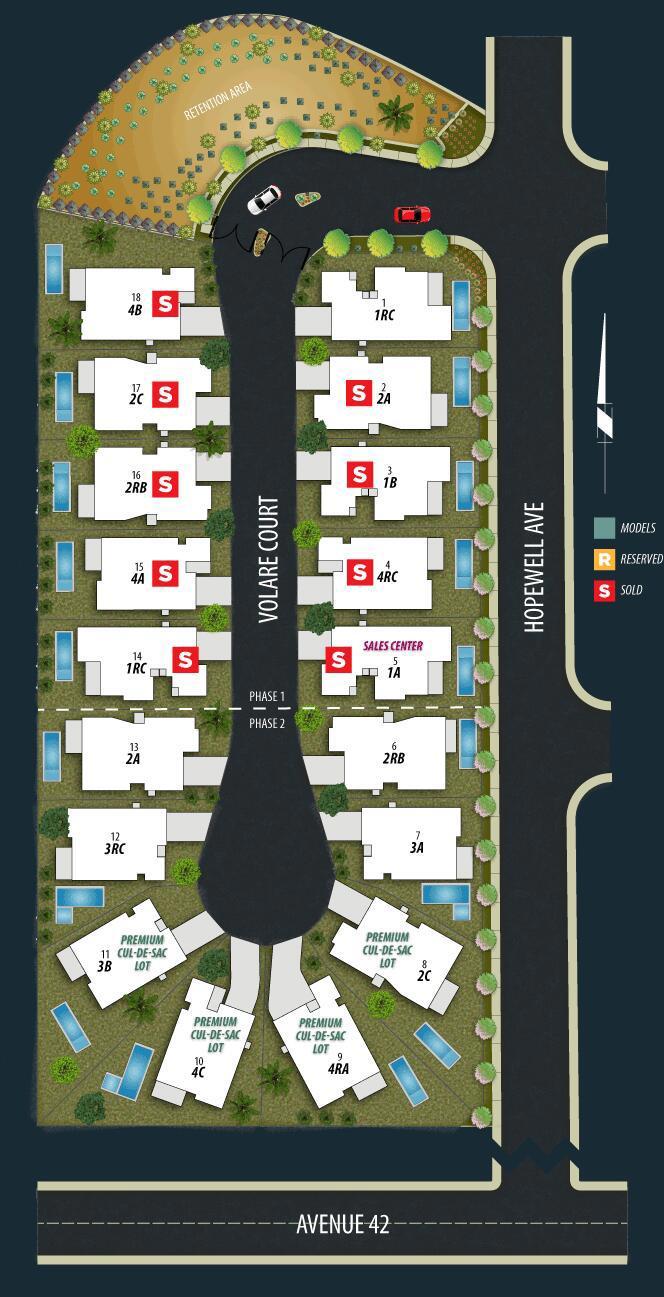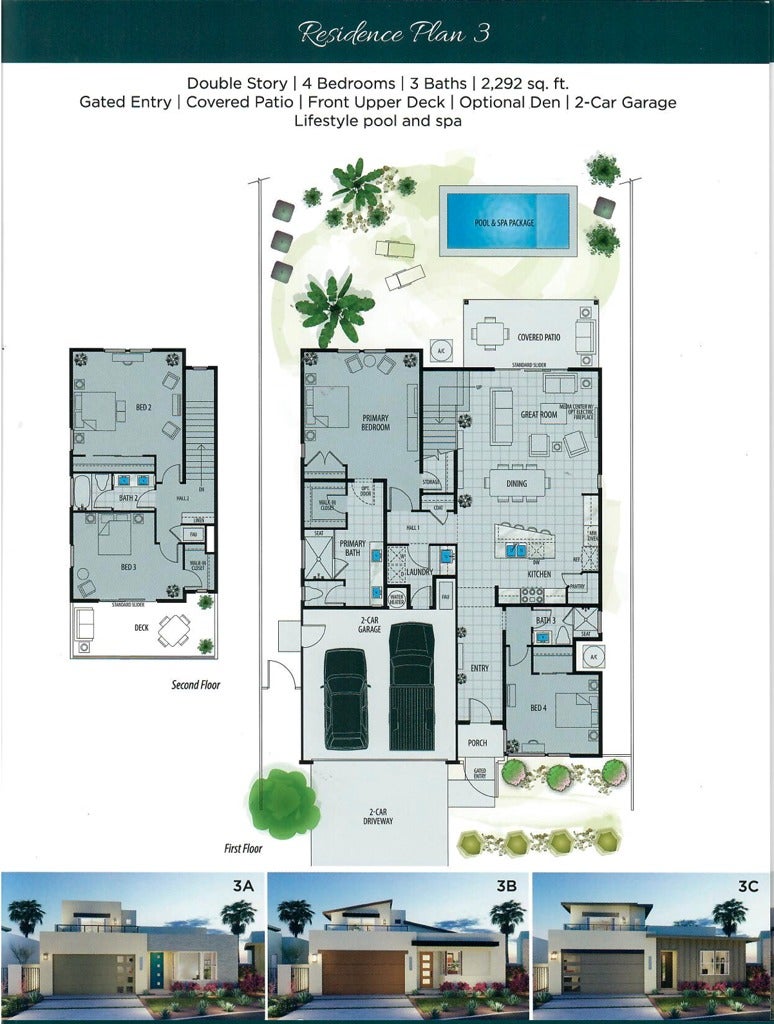- 4 Beds
- 3 Baths
- 2,292 Sqft
- .16 Acres
41879 Volare Court
Under Construction.This Modern sleek Floorplan is 4 Bedrooms , 3 Baths, Two Story with upstairs viewing deck! Great views as far as the eye can see. South facing and with a cul-de-sac Lot with large Rear Yard. Gourmet Kitchen with LG Built-In Stainless Steel Appliances. Porcelain Tile Flooring, Carpeting ONLY in the Bedrooms, Slider in Primary Suite leading out to Landscaped Rear Yard and Swimming Pool & Spa, Extended Covered Patio, Solar is included and owned by Buyer. Property on a Condo/PUD Map. Call for your private showing today!
Essential Information
- MLS® #219132946PS
- Price$1,065,900
- Bedrooms4
- Bathrooms3.00
- Full Baths3
- Square Footage2,292
- Acres0.16
- Year Built2025
- TypeResidential
- Sub-TypeCondominium
- StyleModern
- StatusActive
Community Information
- Address41879 Volare Court
- Area312 - Bermuda Dunes, Myoma
- CityBermuda Dunes
- CountyRiverside
- Zip Code92203
Amenities
- UtilitiesCable Available
- Parking Spaces4
- # of Garages2
- ViewMountain(s)
- Has PoolYes
Amenities
Controlled Access, Maintenance Grounds
Parking
Driveway, Garage, Garage Door Opener, Direct Access, On Street
Garages
Driveway, Garage, Garage Door Opener, Direct Access, On Street
Pool
Electric Heat, Gunite, In Ground, Private
Interior
- InteriorCarpet, Tile
- HeatingForced Air, Solar
- CoolingCentral Air, Heat Pump
- FireplaceYes
- FireplacesElectric, Great Room
- # of Stories2
- StoriesTwo
Interior Features
High Ceilings, Recessed Lighting, Bedroom on Main Level, Breakfast Bar, Main Level Primary, Multiple Primary Suites, Open Floorplan, Primary Suite, Separate/Formal Dining Room, Smart Home, Walk-In Closet(s), Walk-In Pantry
Appliances
Convection Oven, Dishwasher, Gas Cooktop, Disposal, Microwave, Refrigerator, Hot Water Circulator, Ice Maker, Range Hood, Self Cleaning Oven, Solar Hot Water, Water Heater, Water To Refrigerator
Exterior
- ExteriorStucco, Aluminum Siding
- RoofTile
- ConstructionStucco, Aluminum Siding
- FoundationSlab
Lot Description
Sprinkler System, Back Yard, Cul-De-Sac, Drip Irrigation/Bubblers, Front Yard, Landscaped, Planned Unit Development, Sprinklers Timer, Yard
Windows
Double Pane Windows, Screens, Low Emissivity Windows
School Information
- DistrictDesert Sands Unified
- ElementaryJames Monroe
Additional Information
- Date ListedJuly 18th, 2025
- Days on Market153
- ZoningR-1
- HOA Fees287
- HOA Fees Freq.Monthly
Listing Details
- AgentAbby Helfand
- OfficeGHA Realty
Price Change History for 41879 Volare Court, Bermuda Dunes, (MLS® #219132946PS)
| Date | Details | Change |
|---|---|---|
| Price Reduced from $1,115,900 to $1,065,900 |
Abby Helfand, GHA Realty.
Based on information from California Regional Multiple Listing Service, Inc. as of December 19th, 2025 at 3:55am PST. This information is for your personal, non-commercial use and may not be used for any purpose other than to identify prospective properties you may be interested in purchasing. Display of MLS data is usually deemed reliable but is NOT guaranteed accurate by the MLS. Buyers are responsible for verifying the accuracy of all information and should investigate the data themselves or retain appropriate professionals. Information from sources other than the Listing Agent may have been included in the MLS data. Unless otherwise specified in writing, Broker/Agent has not and will not verify any information obtained from other sources. The Broker/Agent providing the information contained herein may or may not have been the Listing and/or Selling Agent.







