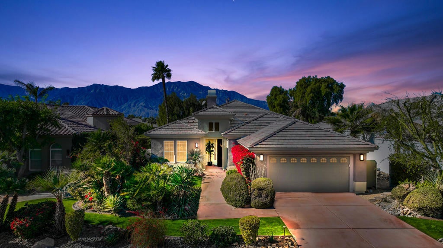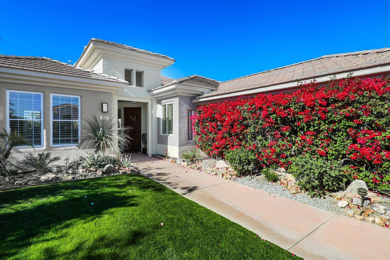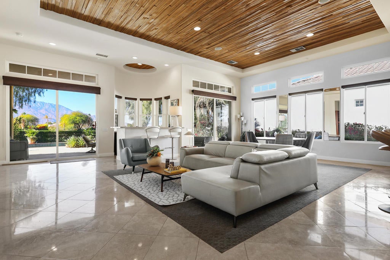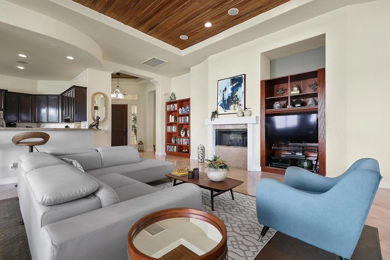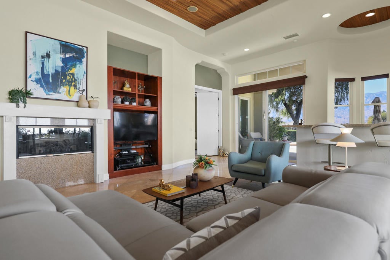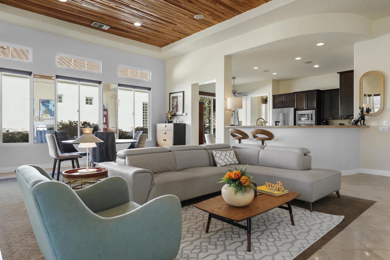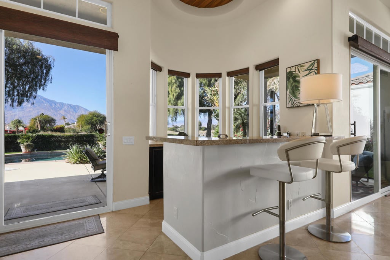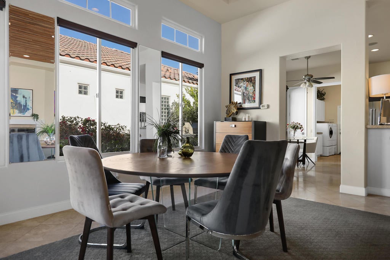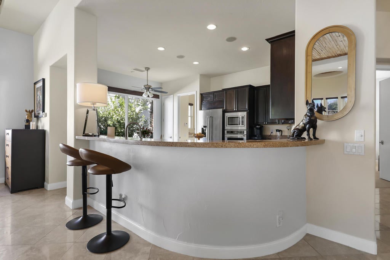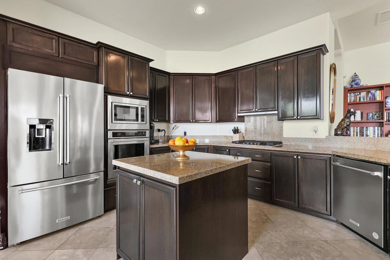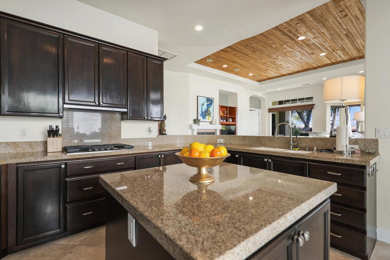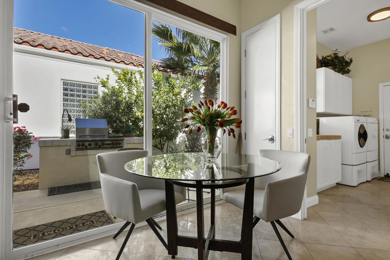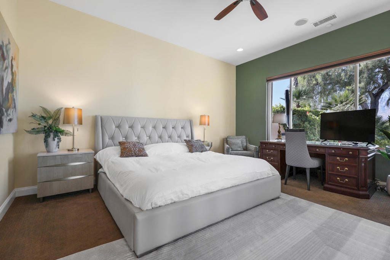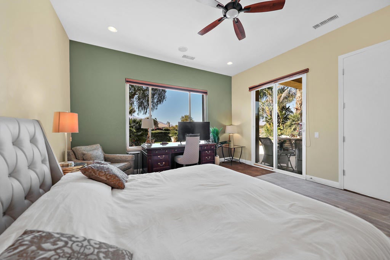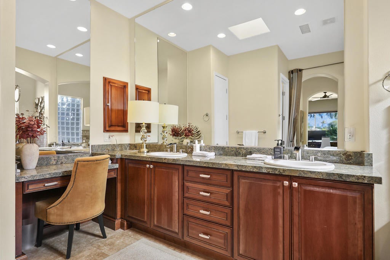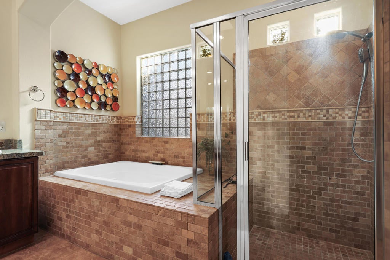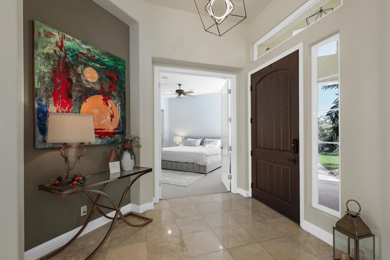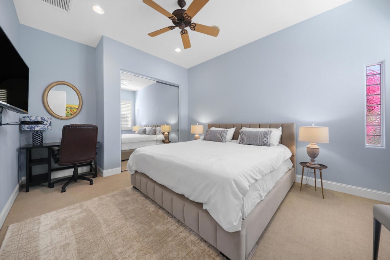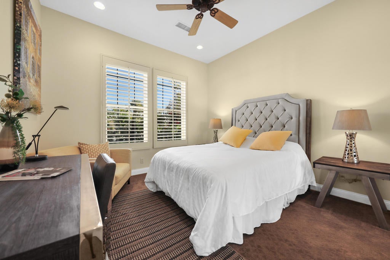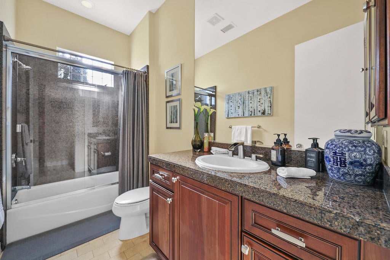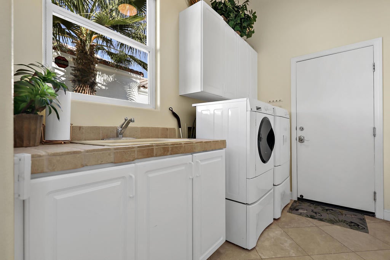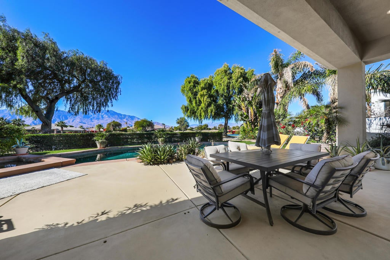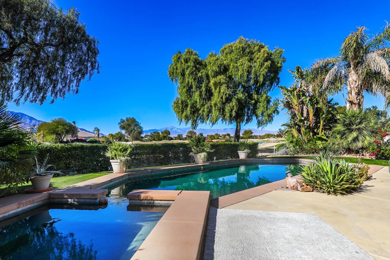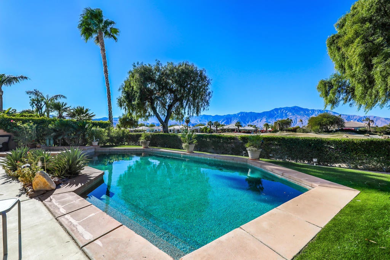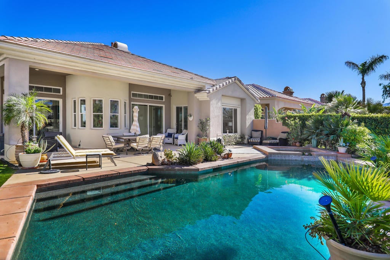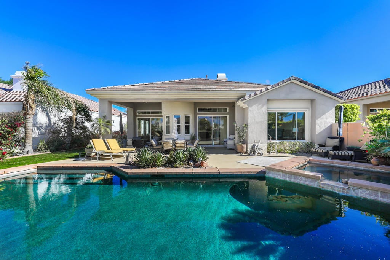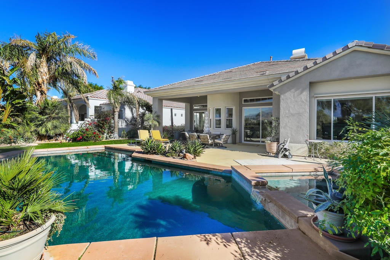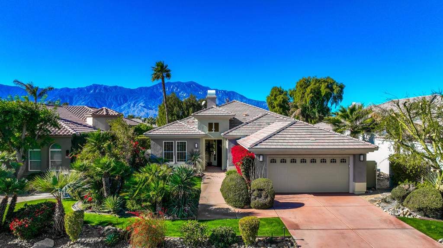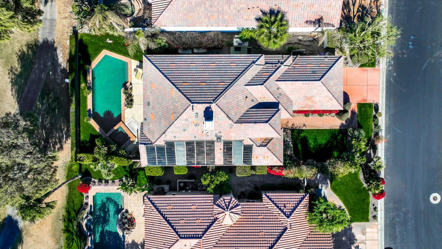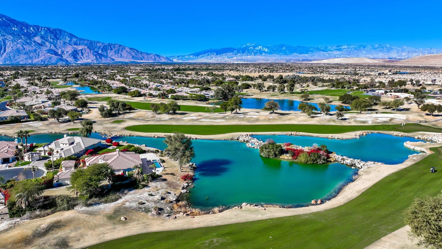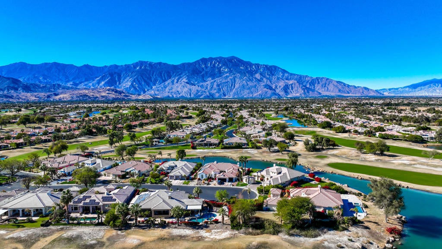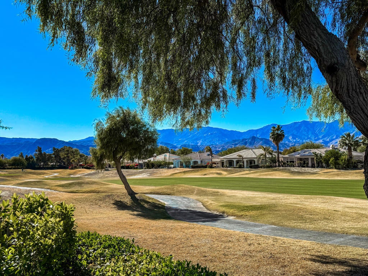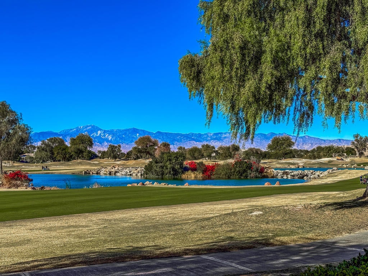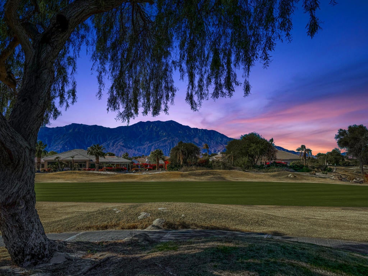- 3 Beds
- 2 Baths
- 2,331 Sqft
- .2 Acres
21 Via Bella
STILL AVAILABLE NOVEMBER 16 THROUGH DECEMBER 27, 2025 (seasonal rates apply). Beautiful, turn-key furnished home in the gated community of Mira Vista at Mission Hills. This former model home sits on one of the most premier lots, taking advantage of million door views from both inside and out. The Escondido floor plan offers 2,331 sf with 3 bedrooms, 2 bathrooms, great room with gorgeous furnishings and granite fireplace, custom wood coffered ceiling, and wet bar. The granite kitchen with island, nook, and breakfast bar has been updated with KitchenAid stainless steel appliances and espresso stained cabinetry, and opens to the great room. The rear yard offers a breath taking panoramic view of multiple golf course fairways, lakes and mountains, and goes on forever! The covered patio offers shade while the saltwater pool and spa maximize complete sun exposure.
Essential Information
- MLS® #219133034DA
- Price$5,000
- Bedrooms3
- Bathrooms2.00
- Full Baths2
- Square Footage2,331
- Acres0.20
- Year Built2001
- TypeResidential Lease
- Sub-TypeSingle Family Residence
- StyleTraditional
- StatusActive
Community Information
- Address21 Via Bella
- Area321 - Rancho Mirage
- SubdivisionMira Vista
- CityRancho Mirage
- CountyRiverside
- Zip Code92270
Amenities
- Parking Spaces4
- # of Garages2
- Has PoolYes
Amenities
Controlled Access, Golf Course, Maintenance Grounds, Lake or Pond, Management, Barbecue, Pet Restrictions, Tennis Court(s)
Parking
Direct Access, Driveway, Garage, Garage Door Opener, Side By Side
Garages
Direct Access, Driveway, Garage, Garage Door Opener, Side By Side
View
Golf Course, Mountain(s), Panoramic, Pool, Water
Pool
Electric Heat, Gas Heat, In Ground, Pebble, Private, Salt Water
Interior
- InteriorCarpet, Stone, Tile
- HeatingCentral, Natural Gas
- CoolingCentral Air
- FireplaceYes
- # of Stories1
- StoriesOne
Interior Features
Wet Bar, Breakfast Bar, Breakfast Area, Coffered Ceiling(s), Separate/Formal Dining Room, High Ceilings, Open Floorplan, Bar, Wired for Sound
Appliances
Dishwasher, Electric Oven, Gas Cooktop, Disposal, Microwave, Refrigerator, Self Cleaning Oven, Vented Exhaust Fan, Water To Refrigerator, Water Heater
Fireplaces
Blower Fan, Great Room, See Through
Exterior
- Exterior FeaturesBarbecue
- WindowsBlinds, Shutters
- RoofTile
- FoundationSlab
Lot Description
Back Yard, Drip Irrigation/Bubblers, Front Yard, Lawn, Landscaped, Level, On Golf Course, Rectangular Lot, Sprinklers Timer, Yard
Additional Information
- Date ListedJuly 22nd, 2025
- Days on Market183
- HOA Fees396
- HOA Fees Freq.Monthly
Listing Details
- AgentDavid Boersma
- OfficeDesert Sands Realty
David Boersma, Desert Sands Realty.
Based on information from California Regional Multiple Listing Service, Inc. as of January 31st, 2026 at 2:56am PST. This information is for your personal, non-commercial use and may not be used for any purpose other than to identify prospective properties you may be interested in purchasing. Display of MLS data is usually deemed reliable but is NOT guaranteed accurate by the MLS. Buyers are responsible for verifying the accuracy of all information and should investigate the data themselves or retain appropriate professionals. Information from sources other than the Listing Agent may have been included in the MLS data. Unless otherwise specified in writing, Broker/Agent has not and will not verify any information obtained from other sources. The Broker/Agent providing the information contained herein may or may not have been the Listing and/or Selling Agent.



