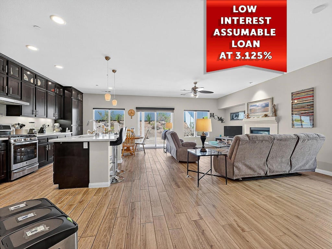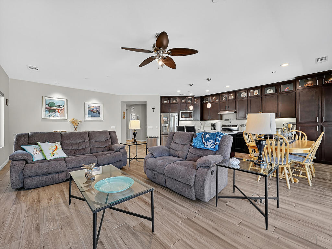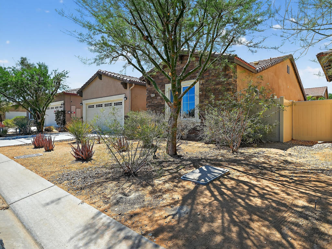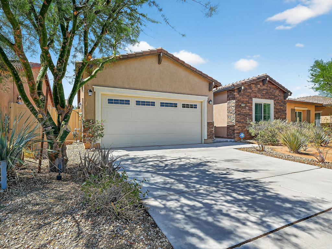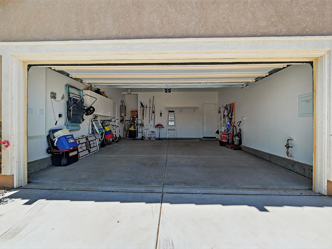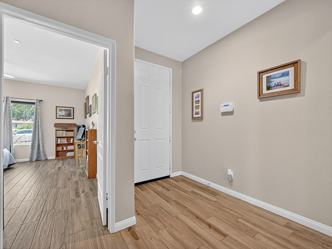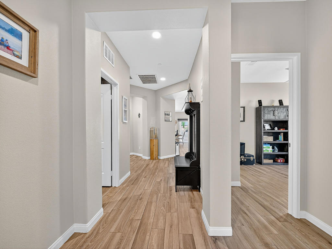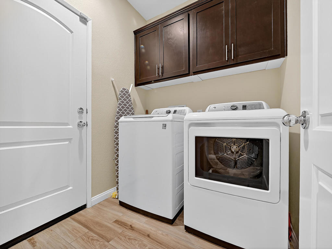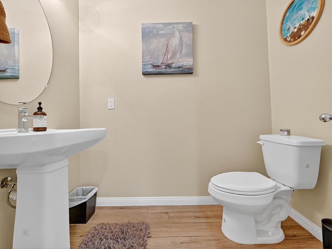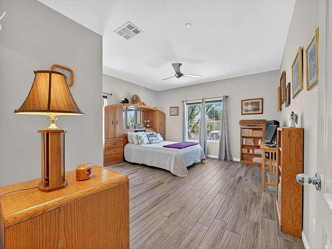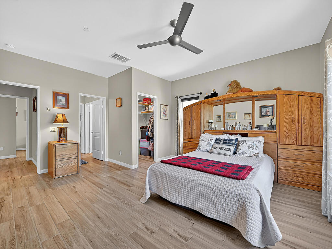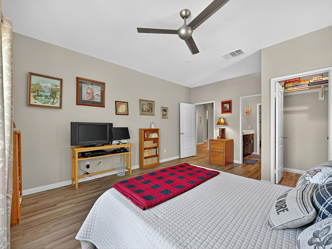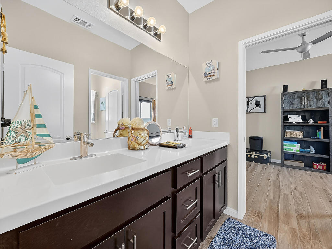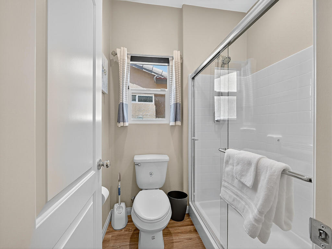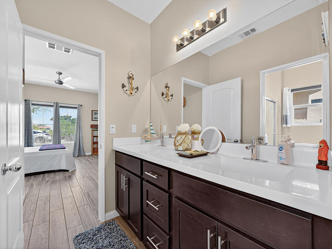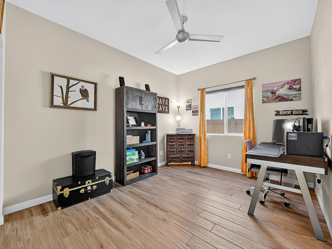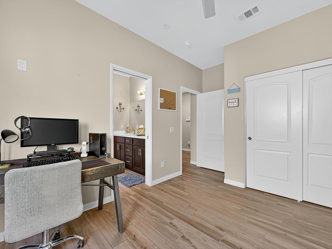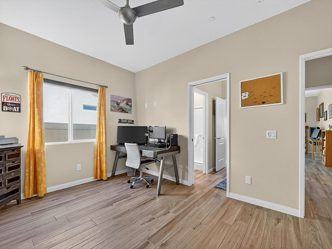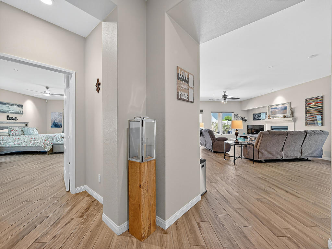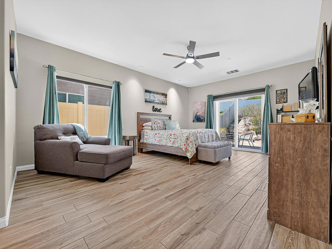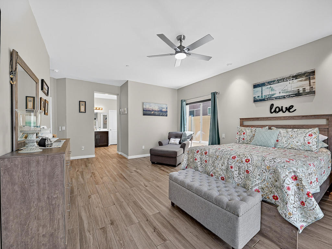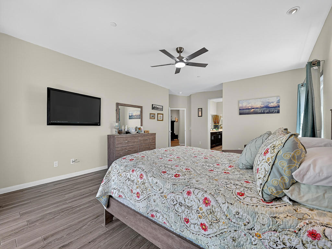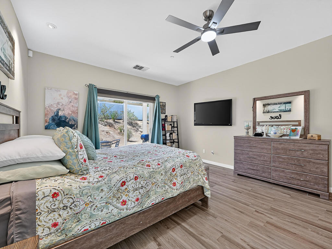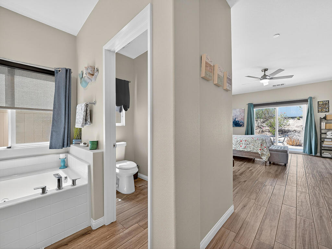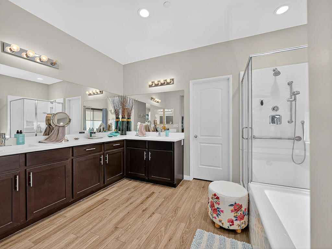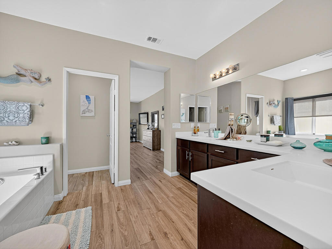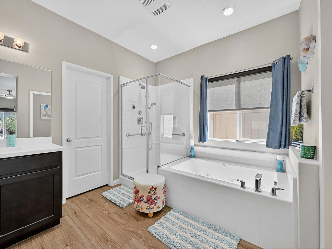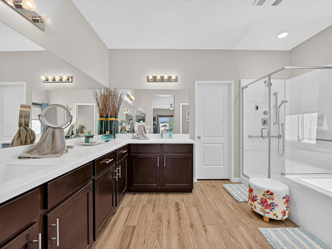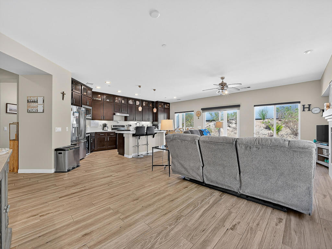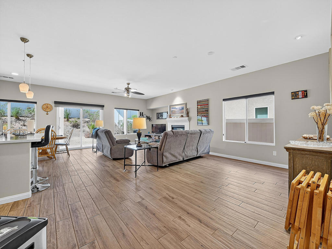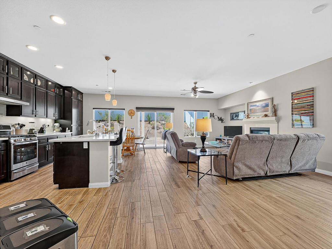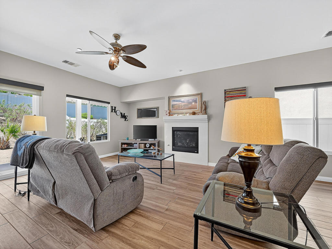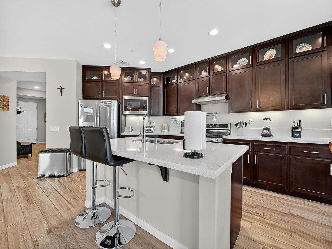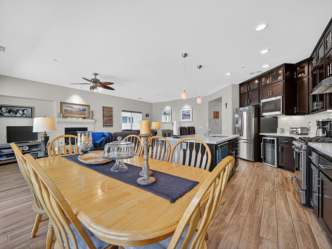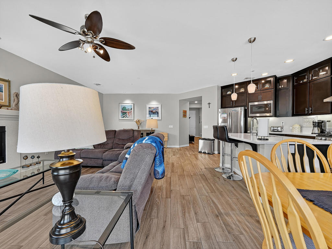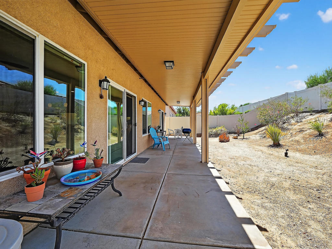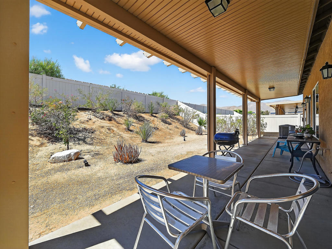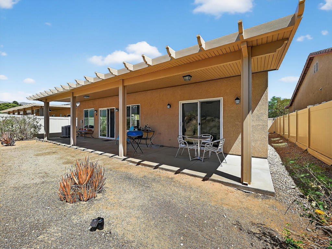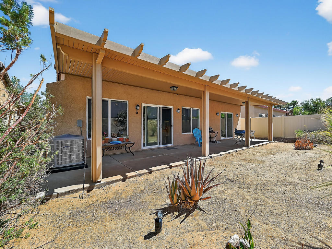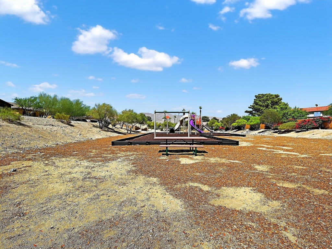- 3 Beds
- 3 Baths
- 1,907 Sqft
- .13 Acres
64134 Van Horn Mountain Street
LOW INTEREST ASSUMABLE LOAN at 3.125% option on this 2018 custom built home in gated community. Golf access at Mission Lakes Country Club, Over $38,000 in BUILDER UPGRADES. 6'x36' ceramic tile flooring throughout, all grey color. Large bedrooms, hallways and Great room!Built-in wine frig, in kitchen.Shows like a model home. Easy access with highly sought after floor plan.Original Owners.Must see to appreciate!
Essential Information
- MLS® #219133099PS
- Price$492,500
- Bedrooms3
- Bathrooms3.00
- Full Baths2
- Half Baths1
- Square Footage1,907
- Acres0.13
- Year Built2018
- TypeResidential
- Sub-TypeSingle Family Residence
- StyleMediterranean
- StatusActive
Community Information
- Address64134 Van Horn Mountain Street
- Area341 - Mission Lakes
- SubdivisionMountain View Country Estates
- CityDesert Hot Springs
- CountyRiverside
- Zip Code92240
Amenities
- UtilitiesCable Available
- Parking Spaces4
- # of Garages2
Amenities
Management, Playground, Pet Restrictions, Security, Tennis Court(s), Trail(s)
Parking
Driveway, Garage, Garage Door Opener, Side By Side
Garages
Driveway, Garage, Garage Door Opener, Side By Side
Interior
- InteriorTile
- CoolingCentral Air
- FireplaceYes
- # of Stories1
- StoriesOne
Interior Features
Breakfast Bar, Built-in Features, Separate/Formal Dining Room, High Ceilings, Open Floorplan, Recessed Lighting, All Bedrooms Down, Bedroom on Main Level, Primary Suite, Walk-In Closet(s), Dressing Area
Appliances
Dishwasher, Freezer, Gas Cooktop, Disposal, Gas Oven, Gas Range, Gas Water Heater, Ice Maker, Microwave, Refrigerator, Range Hood, Self Cleaning Oven, Convection Oven, Tankless Water Heater, Vented Exhaust Fan, Water To Refrigerator
Heating
Central, Forced Air, Natural Gas, Fireplace(s)
Fireplaces
Great Room, Gas, Gas Starter, See Remarks, See Through
Exterior
- ExteriorStucco
- RoofConcrete
- ConstructionStucco
- FoundationSlab
Lot Description
Back Yard, Drip Irrigation/Bubblers, Front Yard, Landscaped, Level, Yard, Close to Clubhouse, Near Park, Planned Unit Development, Sprinklers Timer, Sprinkler System
Windows
Blinds, Double Pane Windows, Screens
School Information
- DistrictPalm Springs Unified
Additional Information
- Date ListedJuly 23rd, 2025
- Days on Market144
- ZoningR-1
- HOA Fees142
- HOA Fees Freq.Monthly
Listing Details
- AgentWalt Dwyer
Office
Dwyer Real Estate & Development
Price Change History for 64134 Van Horn Mountain Street, Desert Hot Springs, (MLS® #219133099PS)
| Date | Details | Change |
|---|---|---|
| Price Reduced from $496,000 to $492,500 | ||
| Price Reduced from $496,860 to $496,000 | ||
| Price Reduced from $507,000 to $496,860 |
Walt Dwyer, Dwyer Real Estate & Development.
Based on information from California Regional Multiple Listing Service, Inc. as of December 14th, 2025 at 10:50am PST. This information is for your personal, non-commercial use and may not be used for any purpose other than to identify prospective properties you may be interested in purchasing. Display of MLS data is usually deemed reliable but is NOT guaranteed accurate by the MLS. Buyers are responsible for verifying the accuracy of all information and should investigate the data themselves or retain appropriate professionals. Information from sources other than the Listing Agent may have been included in the MLS data. Unless otherwise specified in writing, Broker/Agent has not and will not verify any information obtained from other sources. The Broker/Agent providing the information contained herein may or may not have been the Listing and/or Selling Agent.



