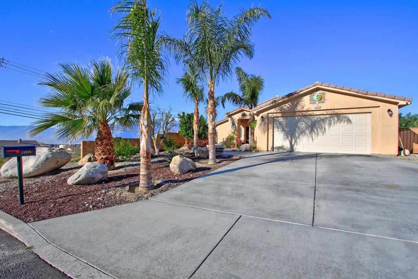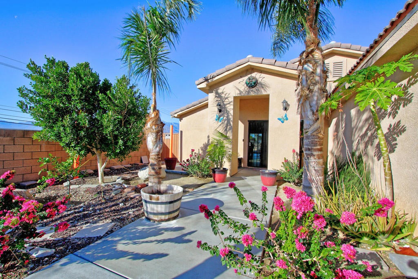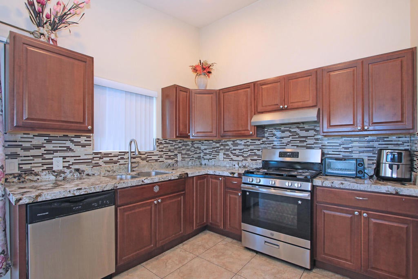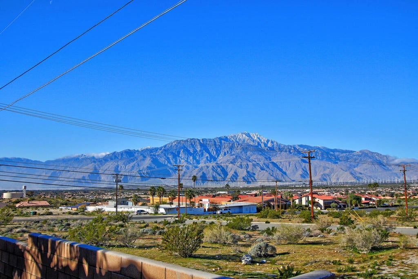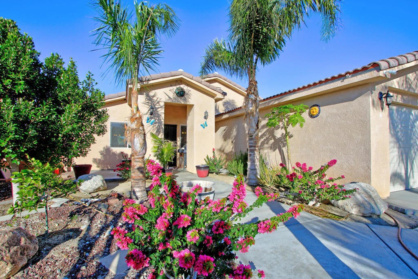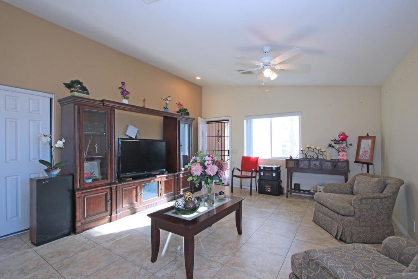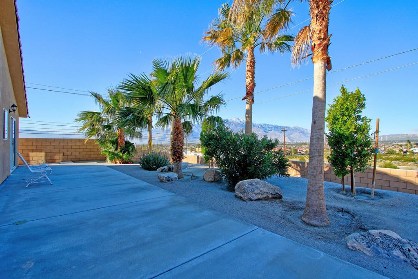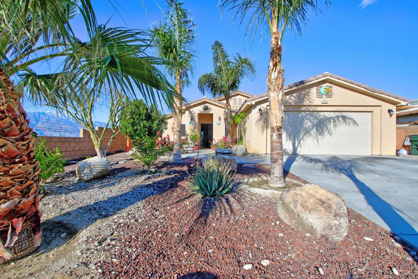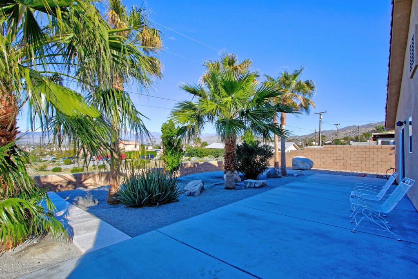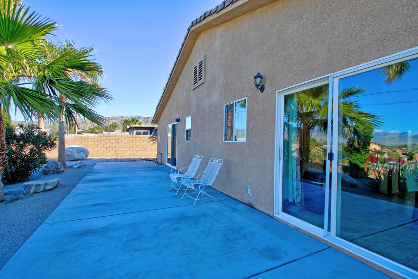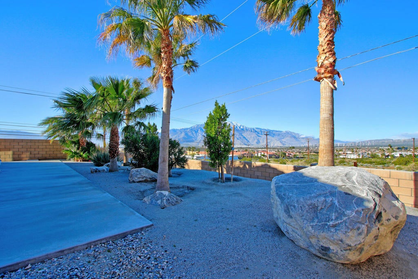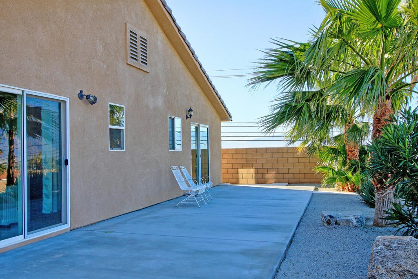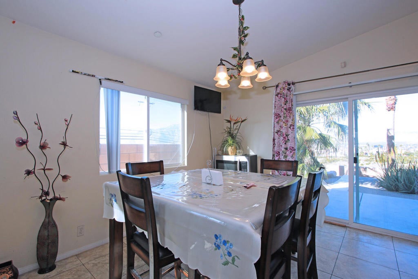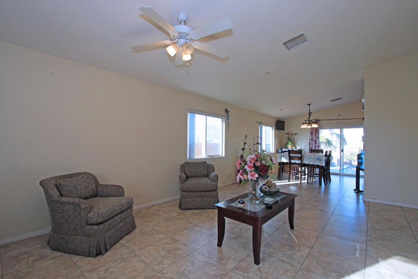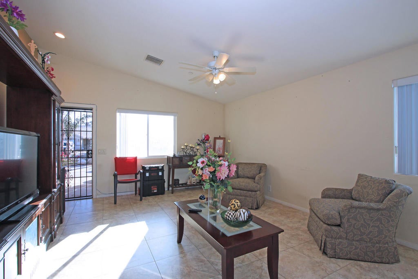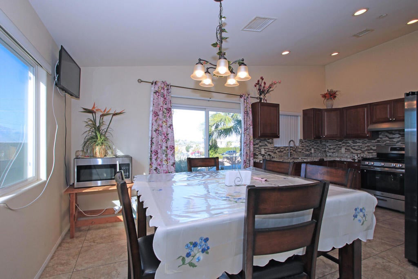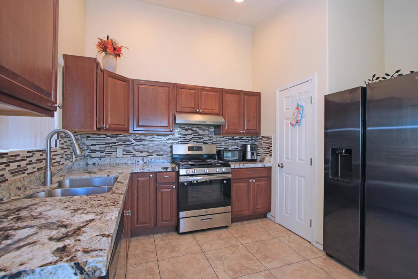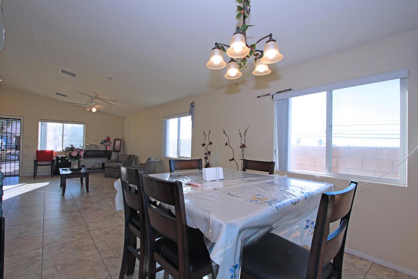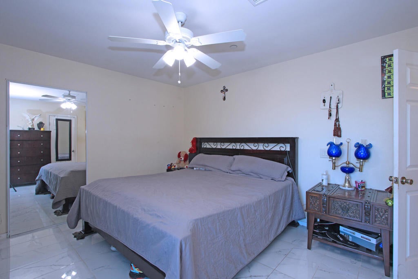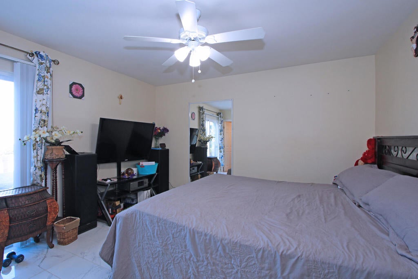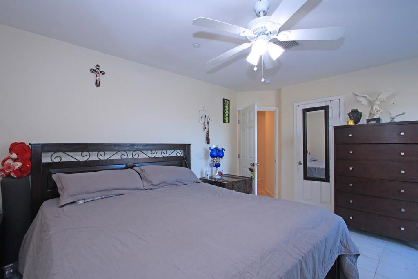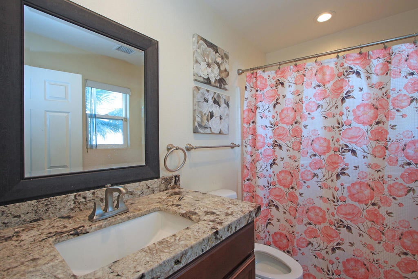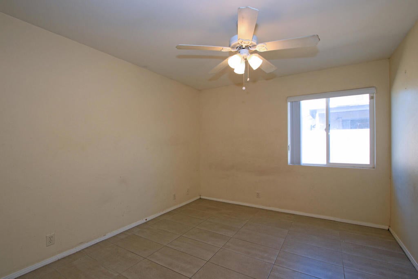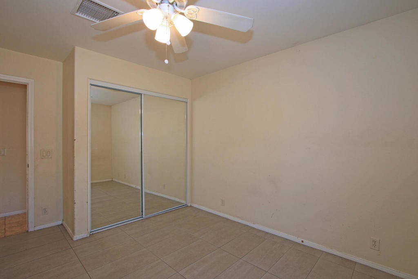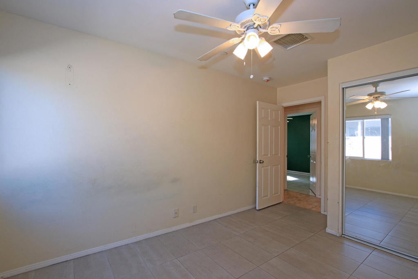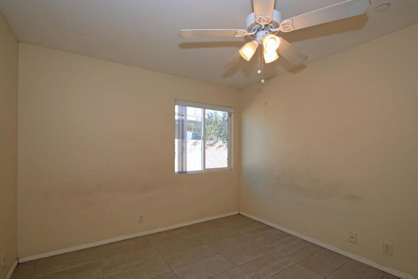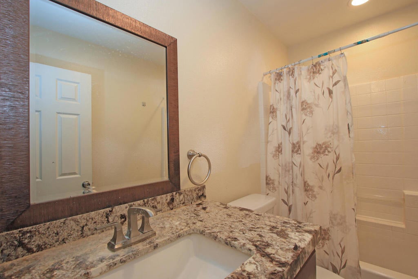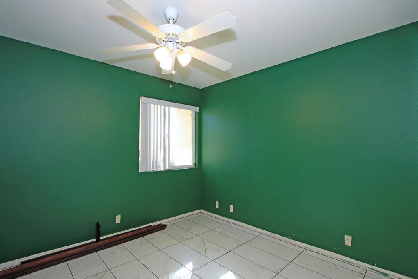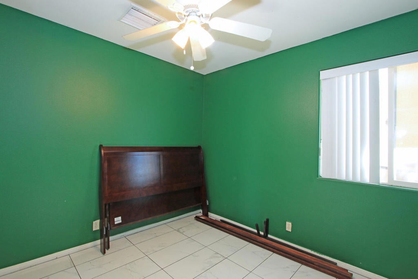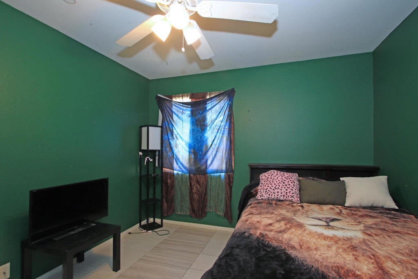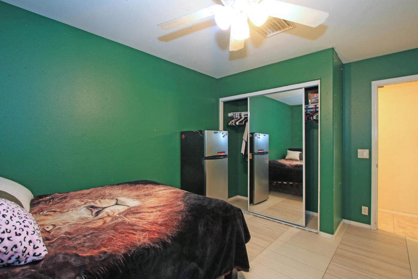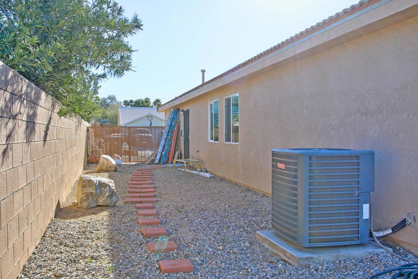- 4 Beds
- 2 Baths
- 1,650 Sqft
- .18 Acres
12925 Maui Way
Welcome to The Desert Lifestyle! This 4 bd, 2 ba beautiful newer home was built on 2018 with 1,650 sqft, sits on an elevated lot. The front yard with professional landscaping designed invites you to enter into the impressive open floor plan with vaulted ceilings, and nice tile flooring throughout. Living room combined with dining area leads you towards the delightful kitchen featuring nice granite countertops, backsplashes, and abundant cabinetry. Master bedroom features walk-in closet, granite counters, and slided door. Step outside to your private oasis, dive into the tranquility of the backyard meticulously designed with rocks and palm trees. Two cars garage, very calm neighborhood. Enjoy the amazing mountain and city views. Desert Hot Springs is conveniently located minutes away from Hwy 1-10, Palm Springs Airport, Nice restaurants, casinos, and surrounded Desert Cities. This gems offers Solar Panels to avoid high electricity bills during summer. No HOA, you own the land.
Essential Information
- MLS® #219133208DA
- Price$475,000
- Bedrooms4
- Bathrooms2.00
- Full Baths2
- Square Footage1,650
- Acres0.18
- Year Built2018
- TypeResidential
- Sub-TypeSingle Family Residence
- StatusActive
Community Information
- Address12925 Maui Way
- Area340 - Desert Hot Springs
- SubdivisionNot Applicable-1
- CityDesert Hot Springs
- CountyRiverside
- Zip Code92240
Amenities
- Parking Spaces6
- # of Garages2
- ViewCity Lights, Mountain(s)
Parking
Covered, Driveway, Garage, Garage Door Opener
Garages
Covered, Driveway, Garage, Garage Door Opener
Interior
- InteriorTile
- HeatingCentral, Natural Gas
- CoolingCentral Air
- # of Stories1
- StoriesOne
Interior Features
Cathedral Ceiling(s), Separate/Formal Dining Room, Open Floorplan, Recessed Lighting, Primary Suite, Walk-In Closet(s)
Appliances
Dishwasher, Gas Range, Gas Water Heater, Refrigerator, Vented Exhaust Fan, Water Heater
Exterior
- ExteriorStucco
- WindowsBlinds
- RoofClay
- ConstructionStucco
- FoundationSlab
Lot Description
Drip Irrigation/Bubblers, Sprinkler System
School Information
- DistrictPalm Springs Unified
Additional Information
- Date ListedJuly 26th, 2025
- Days on Market140
Listing Details
- AgentCandida Garcia
- OfficeBennion Deville Homes
Price Change History for 12925 Maui Way, Desert Hot Springs, (MLS® #219133208DA)
| Date | Details | Change |
|---|---|---|
| Price Reduced from $489,900 to $475,000 |
Candida Garcia, Bennion Deville Homes.
Based on information from California Regional Multiple Listing Service, Inc. as of December 14th, 2025 at 8:26pm PST. This information is for your personal, non-commercial use and may not be used for any purpose other than to identify prospective properties you may be interested in purchasing. Display of MLS data is usually deemed reliable but is NOT guaranteed accurate by the MLS. Buyers are responsible for verifying the accuracy of all information and should investigate the data themselves or retain appropriate professionals. Information from sources other than the Listing Agent may have been included in the MLS data. Unless otherwise specified in writing, Broker/Agent has not and will not verify any information obtained from other sources. The Broker/Agent providing the information contained herein may or may not have been the Listing and/or Selling Agent.



