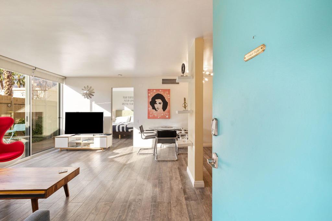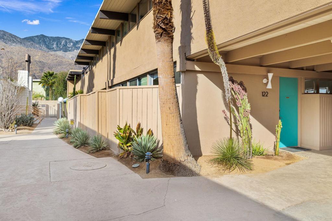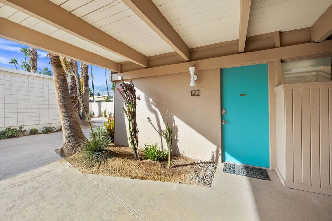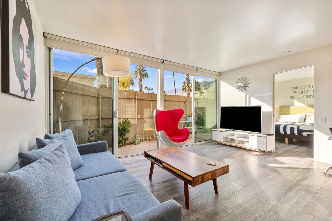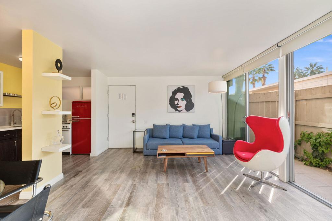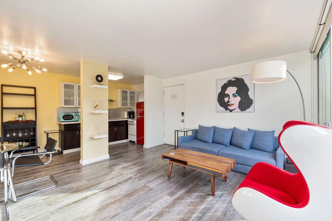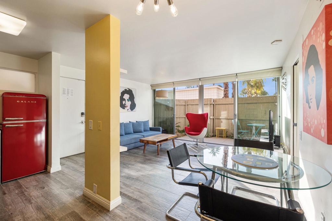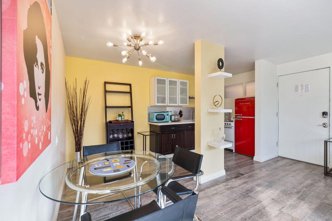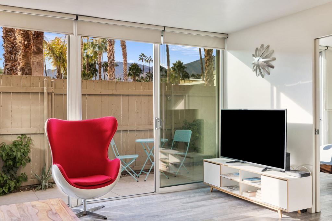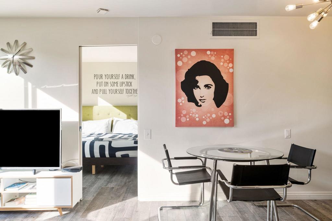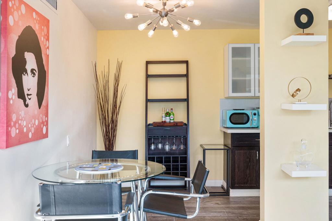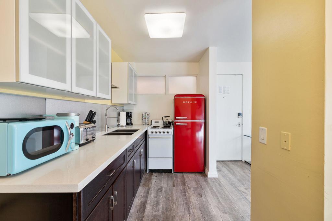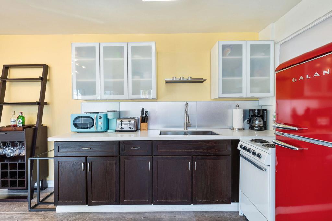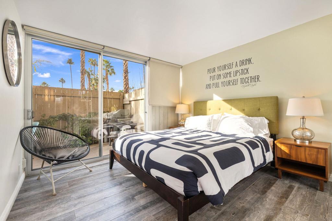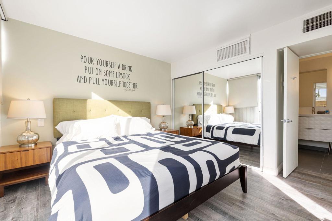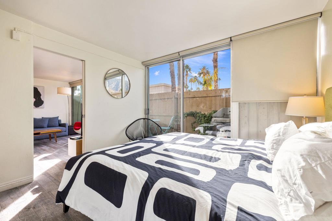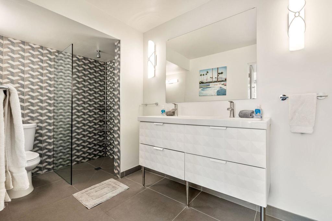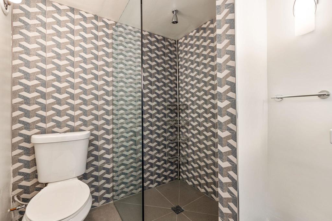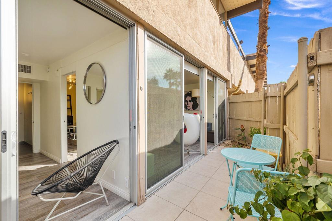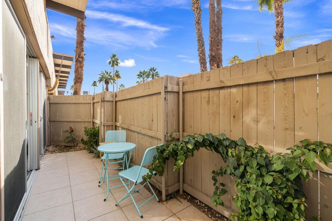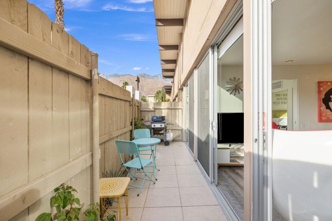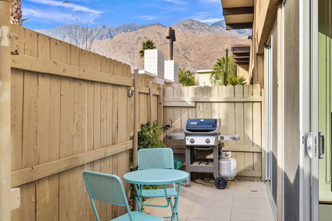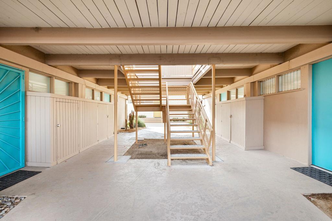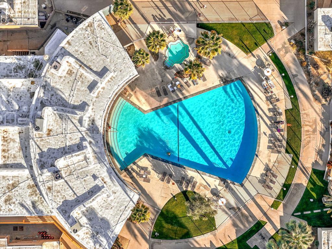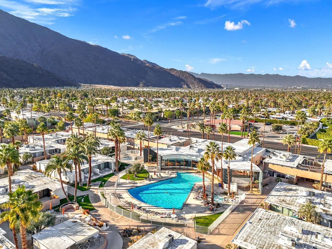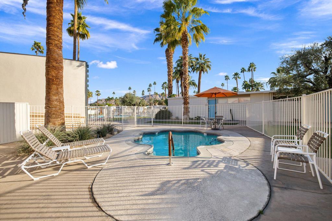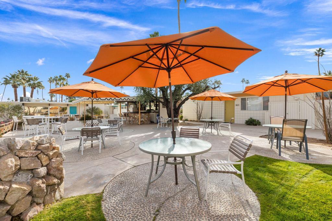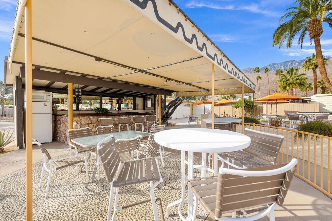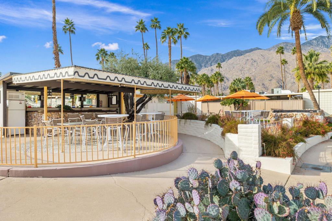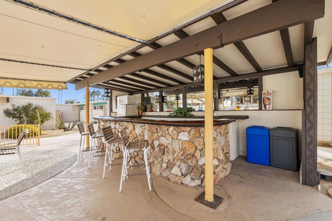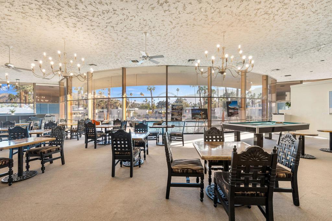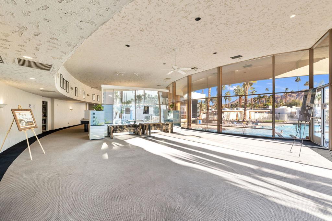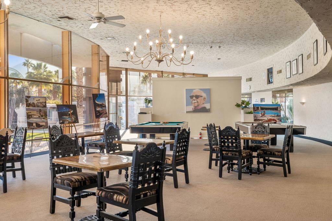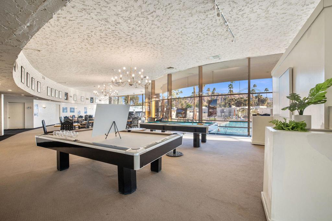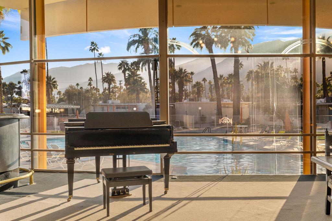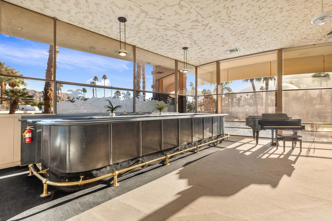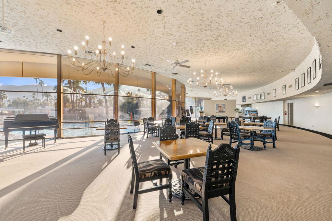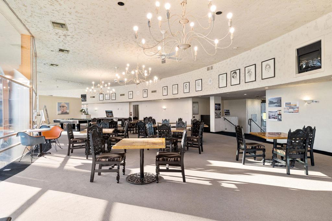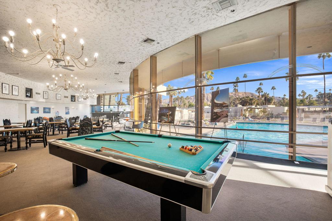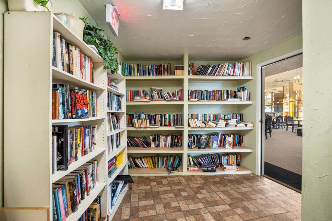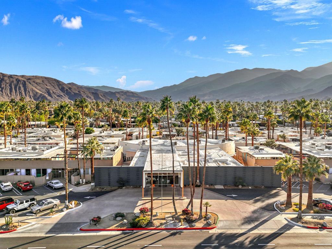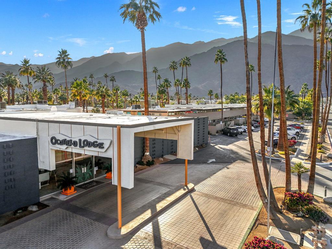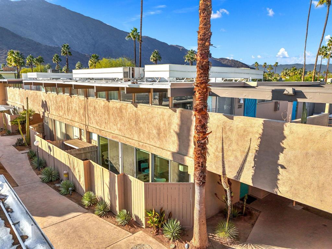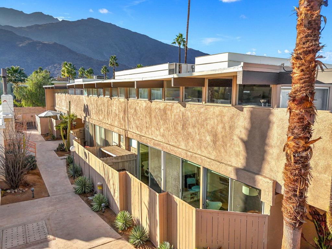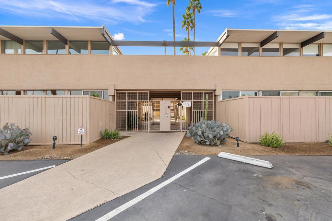- 1 Bed
- 1 Bath
- 525 Sqft
- .01 Acres
1111 Palm Canyon Drive # 122
Welcome to the famous Ocotillo Lodge in sunny Palm Springs designed by renowned architects William Krisel and Dan Palmer, built by the Alexander Company! Once a hotel and playground to the stars, including the Rat Pack and many other celebrities, this mid-century complex has been converted to condos with fabulous amenities including a champagne cork-shaped pool, two hot tubs, a clubhouse with pool tables and piano, community gym, and an outdoor Sunshine bar with a built-in grill - an entertainer's dream. Live every day like you're on vacation! This lower level 'Elizabeth Taylor' styled bungalow features wall to wall sliders leading to a private patio and stunning San Jacinto Mountain views is sure to impress - complete with sputnik chandelier, retro tiled shower, fully equipped kitchen and.... sold turn-key furnished! Monthly HOA dues cover ALL utilities: electricity, water, trash, cable TV, and internet. Close to dining, shopping, and entertainment too. Whether you are looking to pick up a full time pad, dreamy weekend getaway, or a fantastic income property that allows short-term rentals, Ocotillo Lodge is where it's at! Where else can you own a piece of history that was once owned by Gene Autry himself?
Essential Information
- MLS® #219133431DA
- Price$349,900
- Bedrooms1
- Bathrooms1.00
- Full Baths1
- Square Footage525
- Acres0.01
- Year Built1995
- TypeResidential
- Sub-TypeCondominium
- StatusActive
Community Information
- Address1111 Palm Canyon Drive # 122
- Area334 - South End Palm Springs
- SubdivisionOcotillo Lodge
- CityPalm Springs
- CountyRiverside
- Zip Code92264
Amenities
- ParkingUnassigned
- GaragesUnassigned
- ViewMountain(s)
- Has PoolYes
- PoolCommunity, In Ground
Amenities
Billiard Room, Clubhouse, Controlled Access, Fitness Center, Gas, Meeting/Banquet/Party Room, Trash, Cable TV, Utilities, Water
Interior
- InteriorLaminate
- HeatingCentral
- # of Stories1
- StoriesOne
Exterior
Lot Description
Planned Unit Development, Sprinkler System
Additional Information
- Date ListedAugust 1st, 2025
- Days on Market9
- HOA Fees799
- HOA Fees Freq.Monthly
Listing Details
- AgentJolie Leydekkers
- OfficeWindermere Real Estate
Jolie Leydekkers, Windermere Real Estate.
Based on information from California Regional Multiple Listing Service, Inc. as of August 10th, 2025 at 1:35am PDT. This information is for your personal, non-commercial use and may not be used for any purpose other than to identify prospective properties you may be interested in purchasing. Display of MLS data is usually deemed reliable but is NOT guaranteed accurate by the MLS. Buyers are responsible for verifying the accuracy of all information and should investigate the data themselves or retain appropriate professionals. Information from sources other than the Listing Agent may have been included in the MLS data. Unless otherwise specified in writing, Broker/Agent has not and will not verify any information obtained from other sources. The Broker/Agent providing the information contained herein may or may not have been the Listing and/or Selling Agent.



