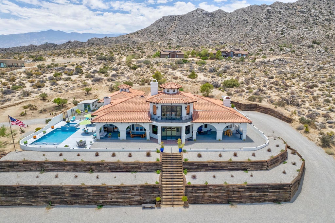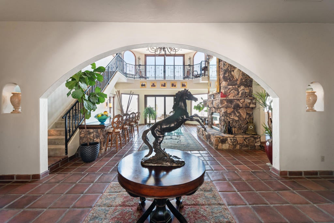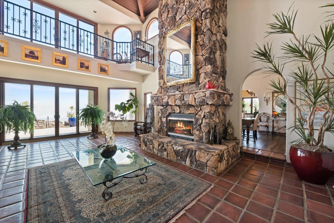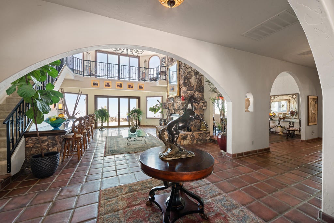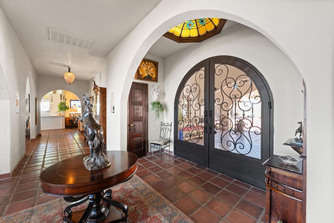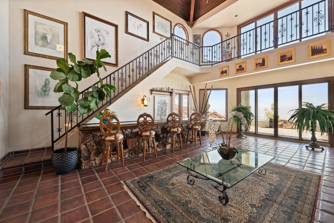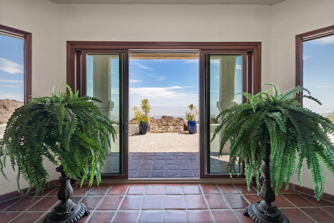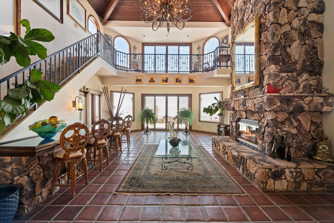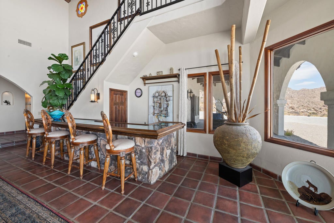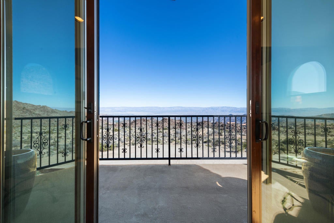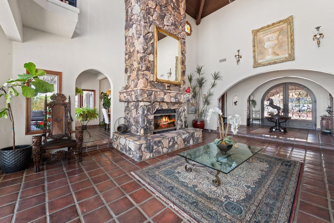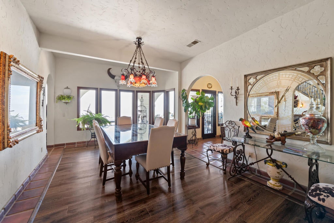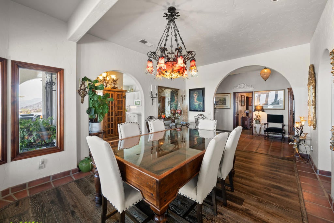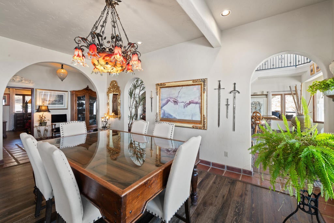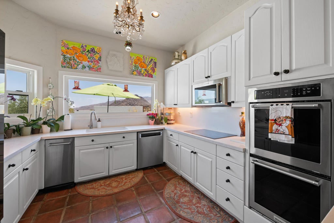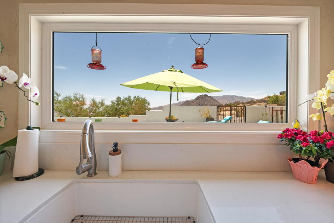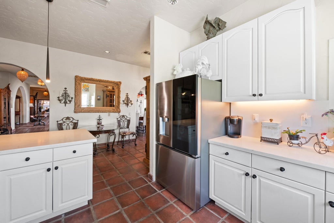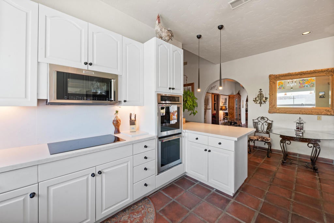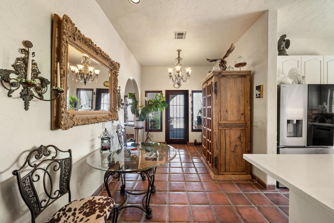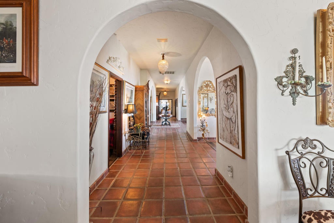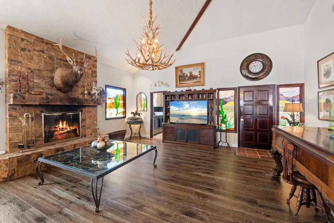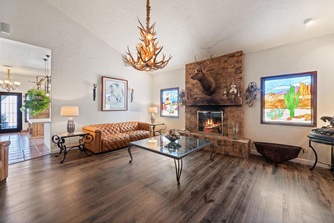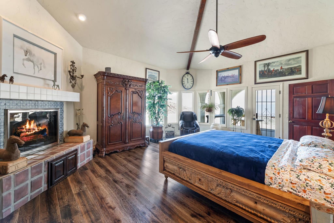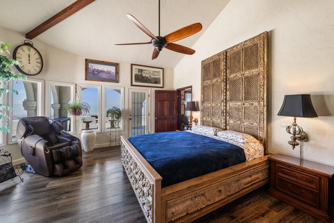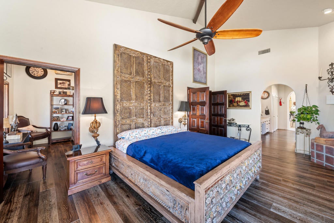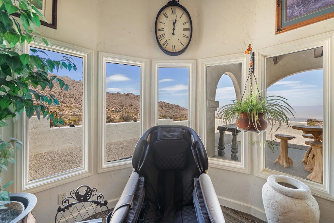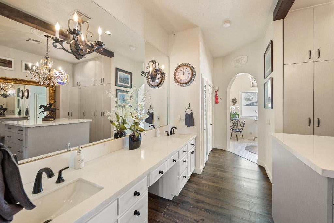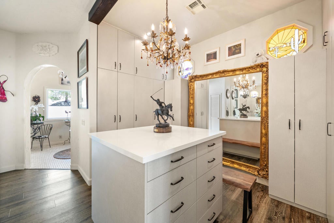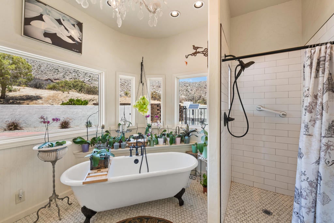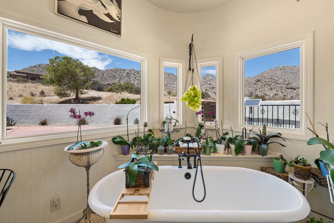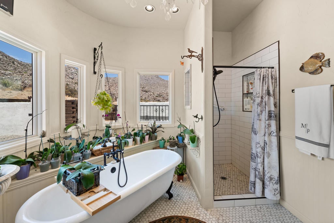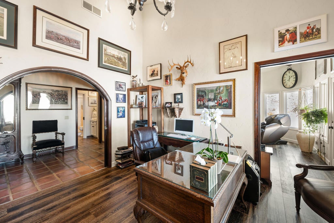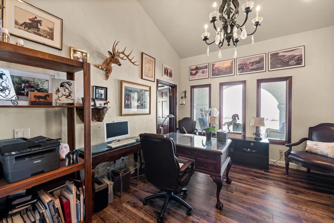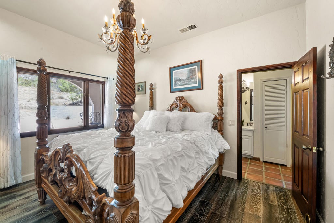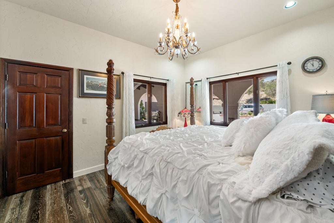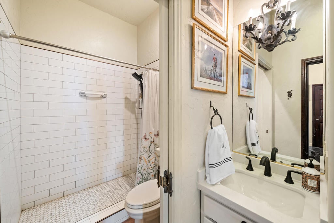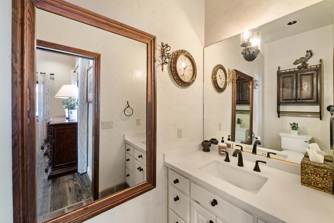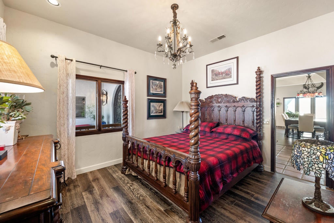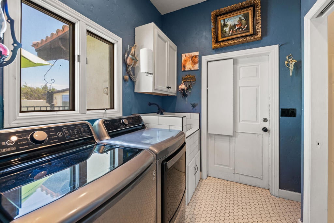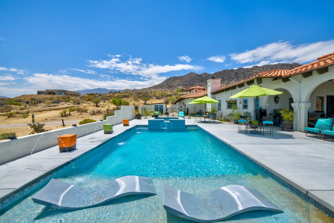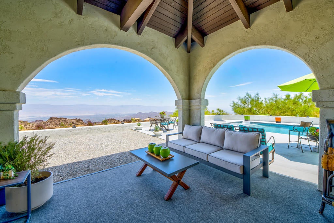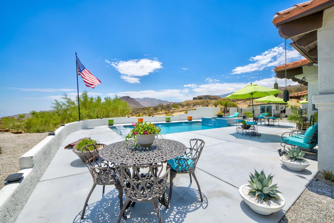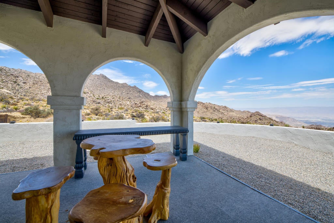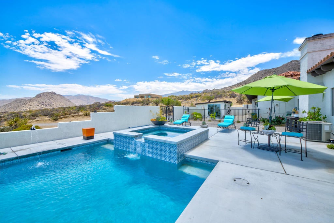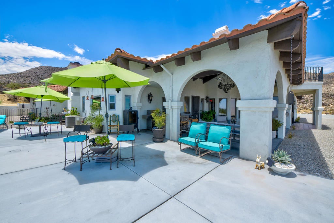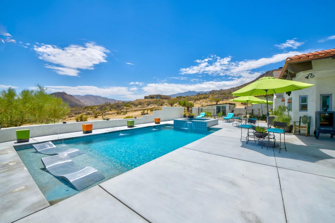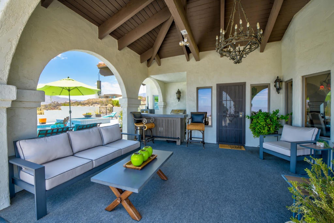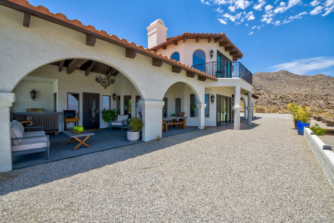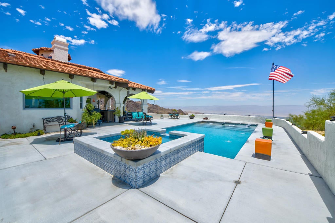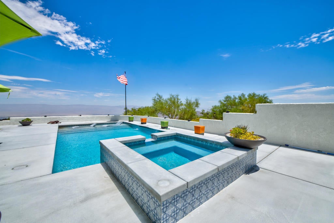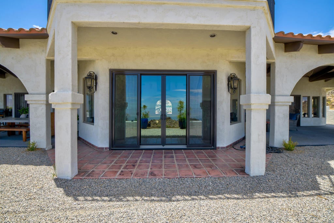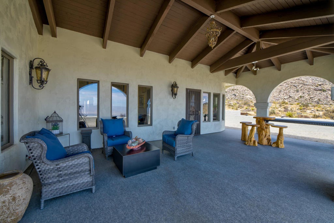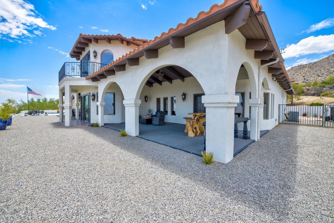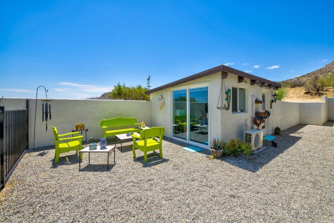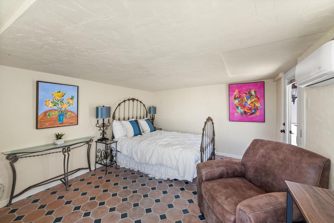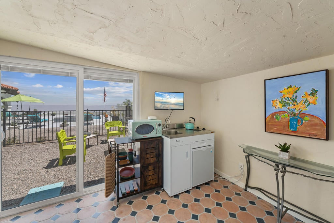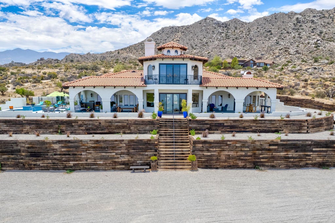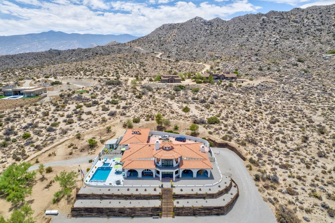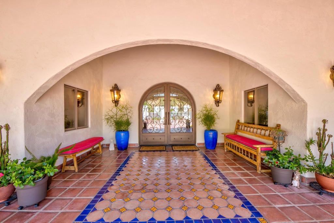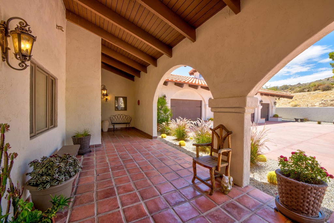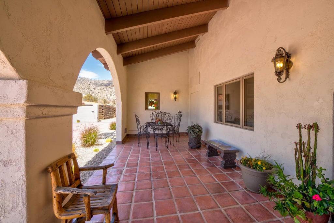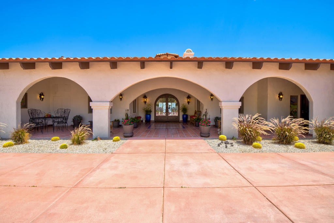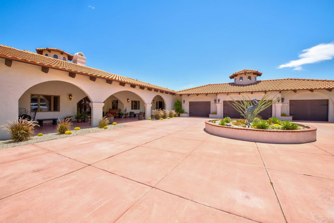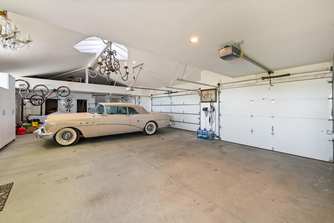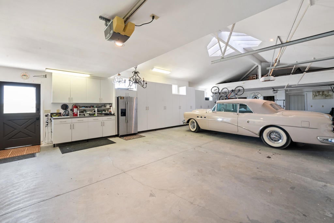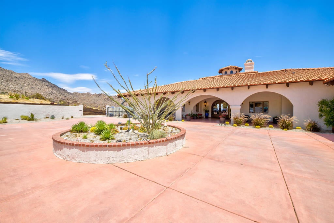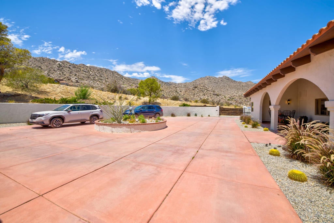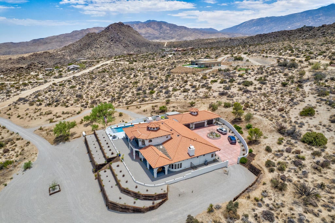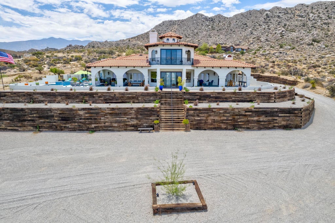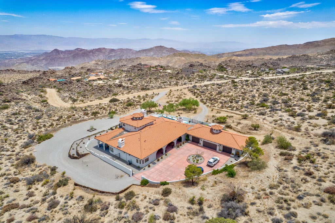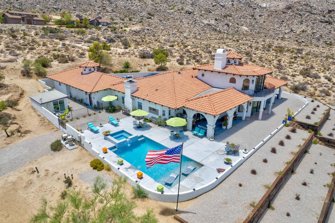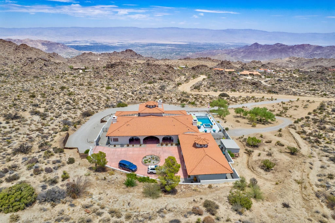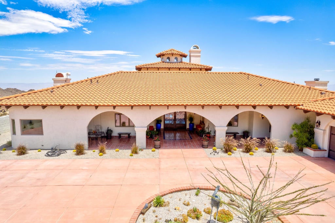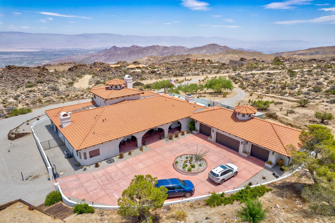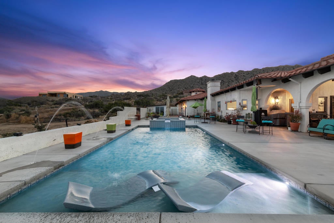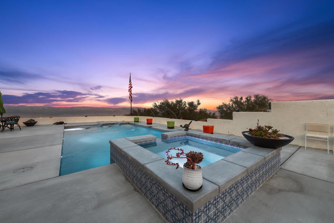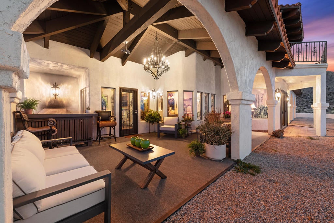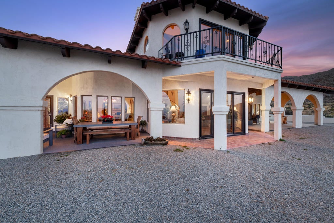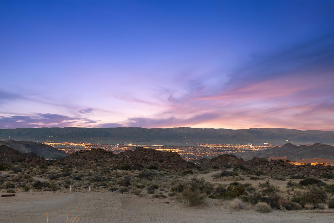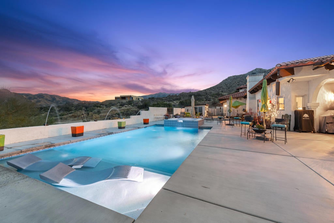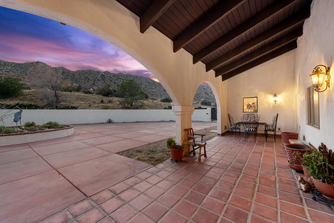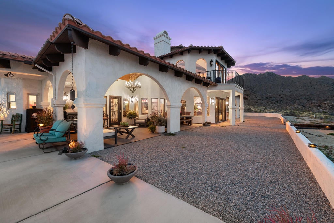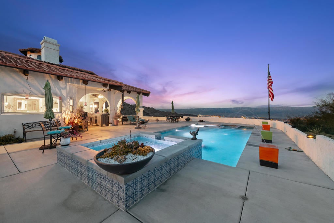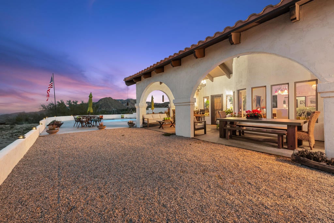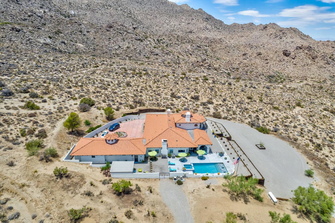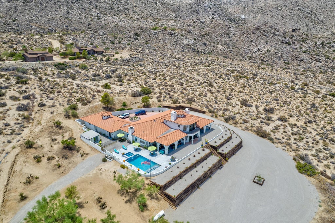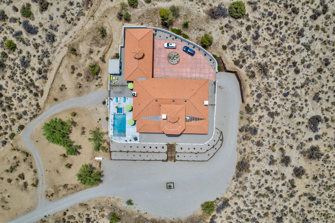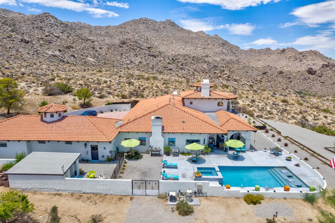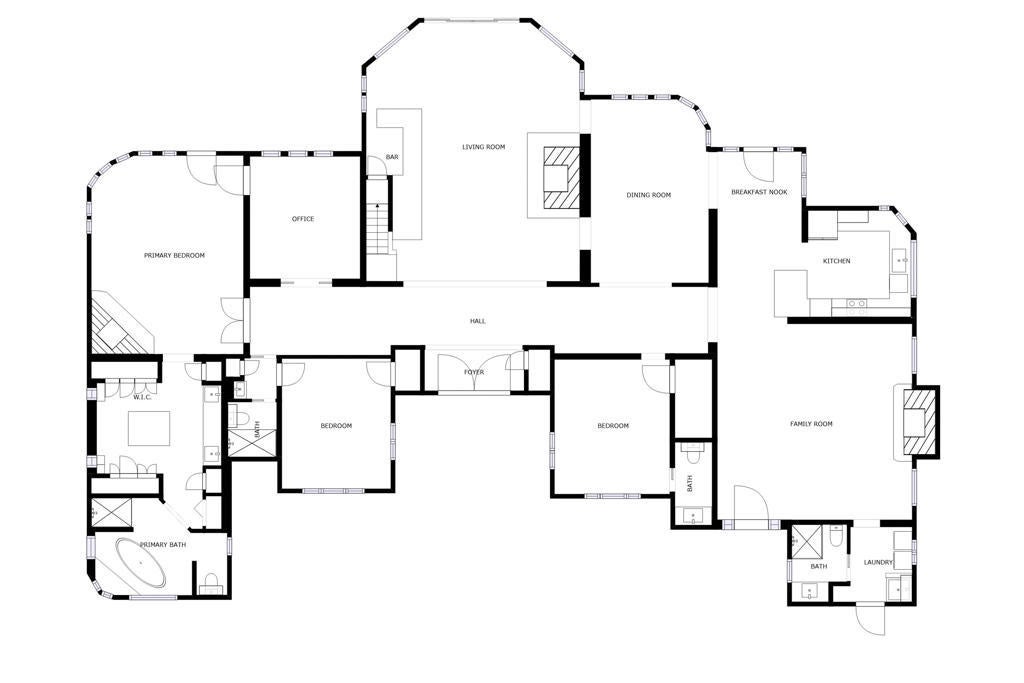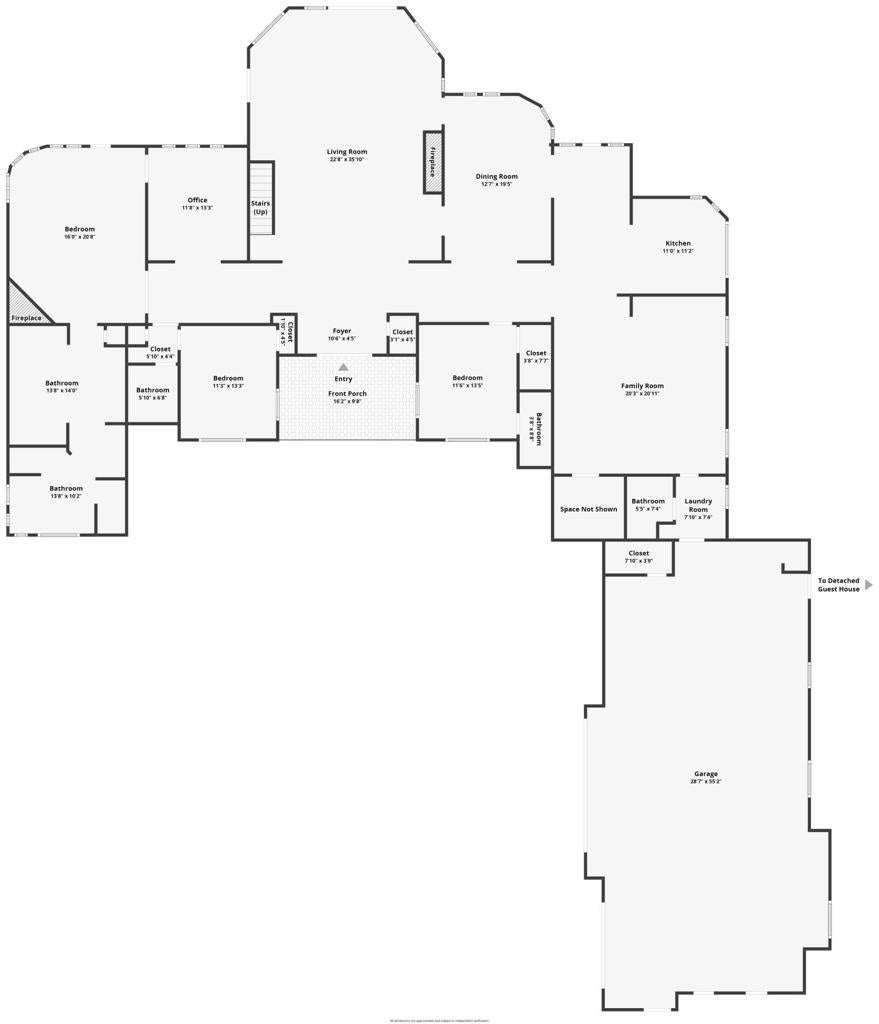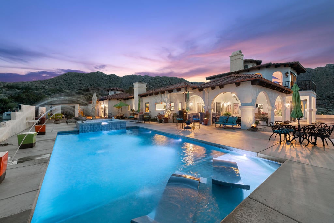- 3 Beds
- 4 Baths
- 3,735 Sqft
- 3.01 Acres
56375 Bighorn Drive
Natural beauty awaits for those who seek a tranquil lifestyle on 3 acres with commanding views of the Desert Cities and Mountains beyond. The timeless appeal of this custom residence features natural use of stone, glass and wood to harmonize with it's surroundings. The interior offers modern day conveniences and energy efficiency within 3,735 sq ft. 3BR/3.5BA and a private Den/Office. The warmth and character of the interior is highlighted by a floor-to-ceiling stone fireplace, Saltillo tile, and hardwood floors for comfortable living. An expansive covered loggia beckons to outdoor entertaining and relaxation The shimmering salt water pool and spa is to be enjoyed under sunny skies or star kissed nights. The compound features a motor court and oversized four-car garage. Royal Carrizo, is a privately gated enclave of 22 custom homes. Desert Cities featuring fashionable El Paseo in Palm Desert, Indian Wells Tennis Gardens, Coachella Valley Music and Arts Festival at the Empire Polo Grounds in Indio and the Vibe of Palm Springs are a short drive away then return home to enjoy the serenity and surrounding natural beauty you'll call Home.
Essential Information
- MLS® #219133451DA
- Price$1,999,000
- Bedrooms3
- Bathrooms4.00
- Full Baths1
- Half Baths1
- Square Footage3,735
- Acres3.01
- Year Built1992
- TypeResidential
- Sub-TypeSingle Family Residence
- StatusActive
Community Information
- Address56375 Bighorn Drive
- SubdivisionRoyal Carrizo
- CityMountain Center
- CountyRiverside
- Zip Code92561
Area
326 - Pinyon Pines, Garner Valley
Amenities
- AmenitiesControlled Access
- Parking Spaces12
- # of Garages4
- ViewMountain(s), Panoramic, Valley
- Has PoolYes
Parking
Direct Access, Garage, Garage Door Opener, Circular Driveway, Oversized
Garages
Direct Access, Garage, Garage Door Opener, Circular Driveway, Oversized
Pool
In Ground, Electric Heat, Gunite, Salt Water
Interior
- InteriorTile, Wood
- HeatingFireplace(s), Forced Air
- CoolingDual
- FireplaceYes
- # of Stories1
- StoriesOne
Interior Features
High Ceilings, Primary Suite, Walk-In Closet(s), Balcony, Beamed Ceilings, Breakfast Area, Built-in Features, Partially Furnished, Recessed Lighting, Separate/Formal Dining Room, Storage, Wet Bar
Appliances
Dishwasher, Microwave, Refrigerator, Disposal, Electric Cooktop, Freezer, Water Heater, Water To Refrigerator
Fireplaces
Family Room, Living Room, Primary Bedroom, Masonry, Raised Hearth
Exterior
- ExteriorStucco
- Exterior FeaturesRain Gutters
- Lot DescriptionCorners Marked
- RoofTile
- ConstructionStucco
- FoundationSlab
Windows
Double Pane Windows, Stained Glass
Additional Information
- Date ListedAugust 1st, 2025
- Days on Market169
- HOA Fees100
- HOA Fees Freq.Monthly
Listing Details
- AgentMarilyn Bauer
- OfficeBennion Deville Homes
Price Change History for 56375 Bighorn Drive, Mountain Center, (MLS® #219133451DA)
| Date | Details | Change |
|---|---|---|
| Price Reduced from $2,100,000 to $1,999,000 | ||
| Price Reduced from $2,395,000 to $2,100,000 |
Marilyn Bauer, Bennion Deville Homes.
Based on information from California Regional Multiple Listing Service, Inc. as of January 17th, 2026 at 8:30pm PST. This information is for your personal, non-commercial use and may not be used for any purpose other than to identify prospective properties you may be interested in purchasing. Display of MLS data is usually deemed reliable but is NOT guaranteed accurate by the MLS. Buyers are responsible for verifying the accuracy of all information and should investigate the data themselves or retain appropriate professionals. Information from sources other than the Listing Agent may have been included in the MLS data. Unless otherwise specified in writing, Broker/Agent has not and will not verify any information obtained from other sources. The Broker/Agent providing the information contained herein may or may not have been the Listing and/or Selling Agent.




