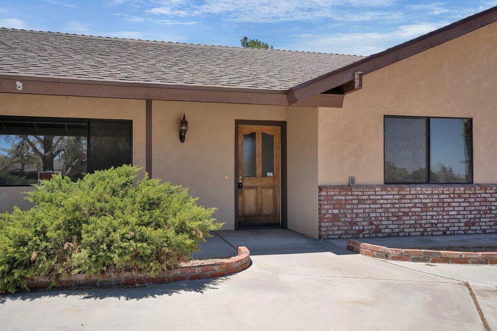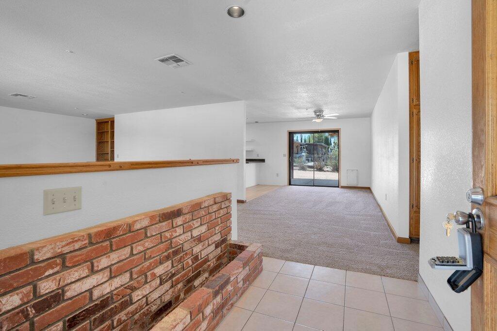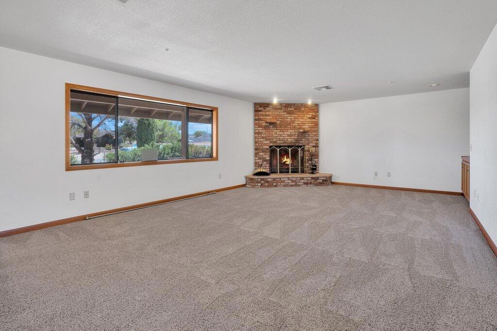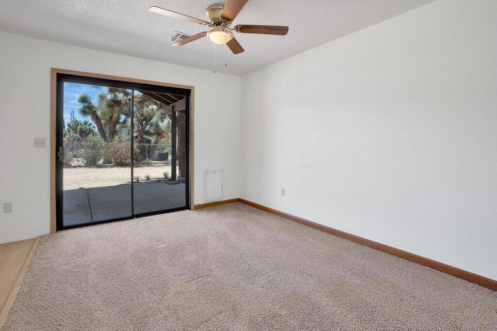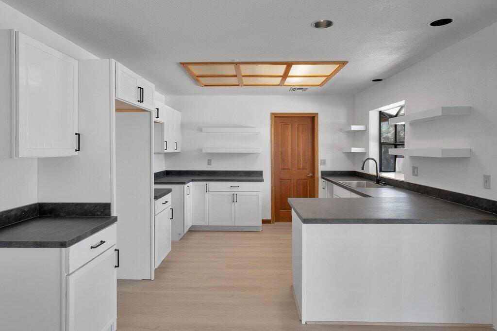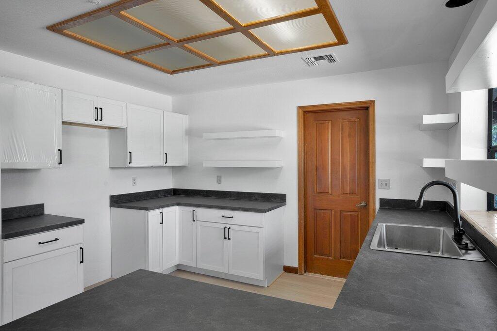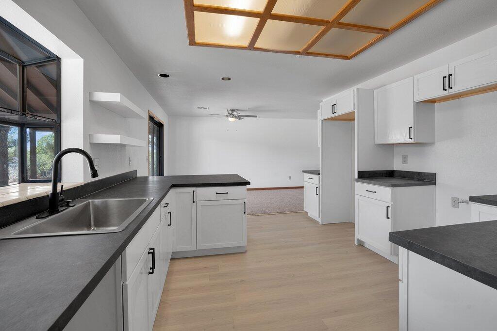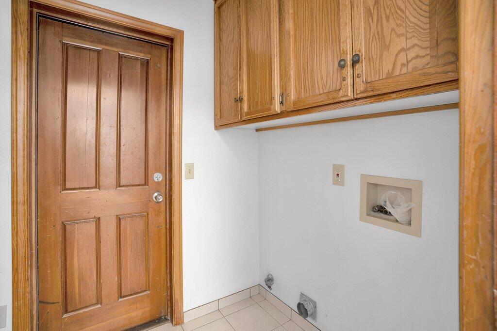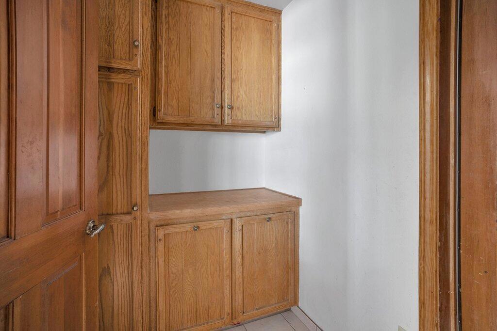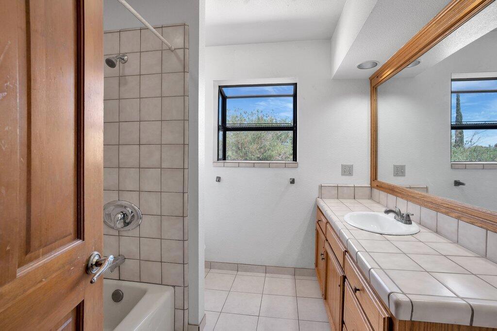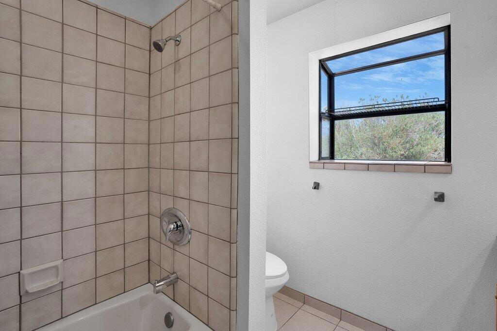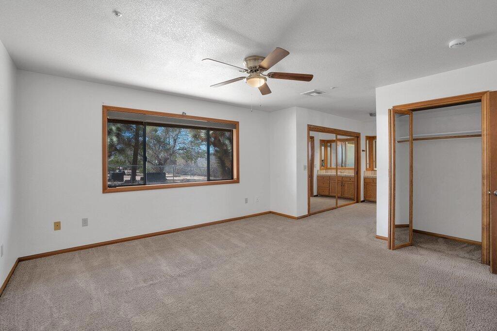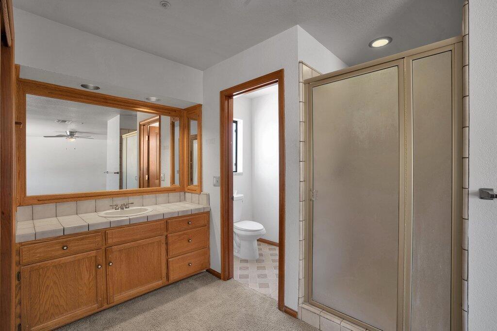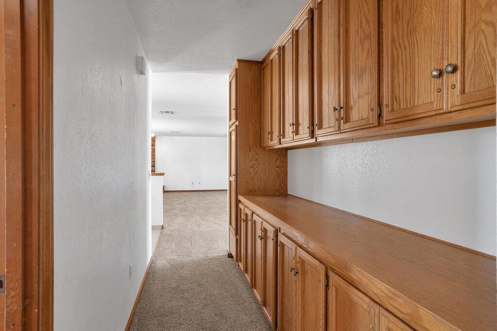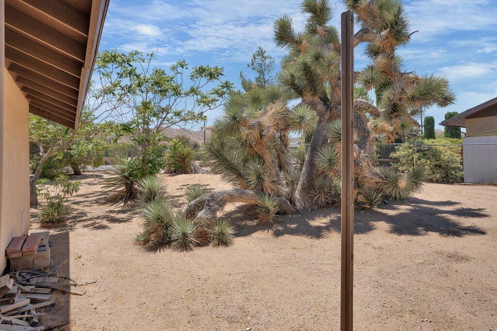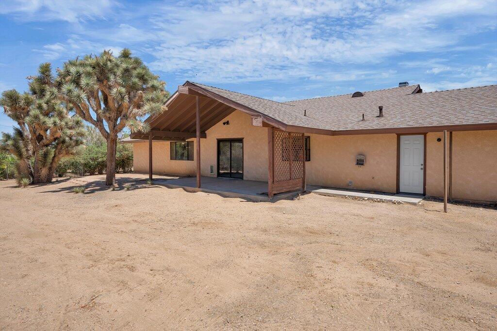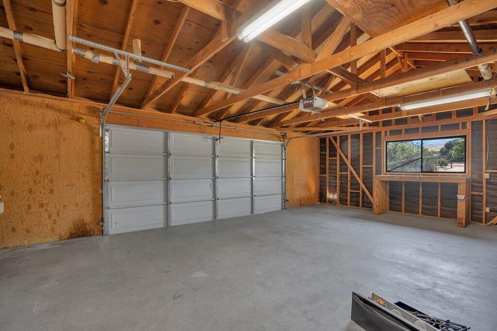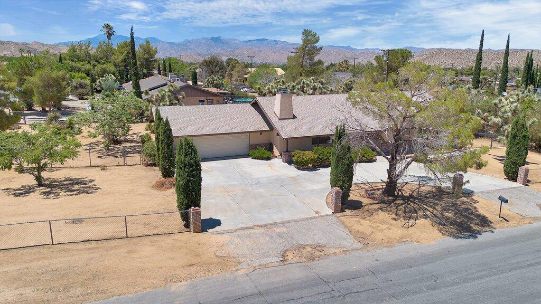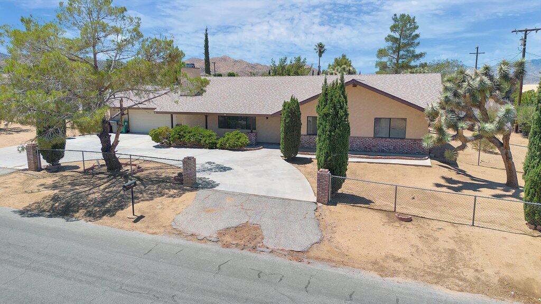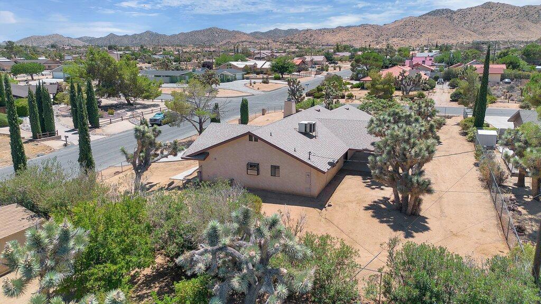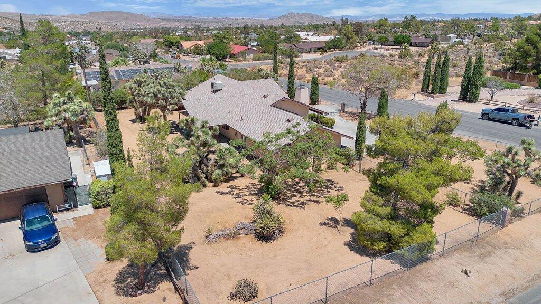- 3 Beds
- 2 Baths
- 1,822 Sqft
- .41 Acres
8668 Frontera Avenue
This three bedroom, two bath ranch-style home in popular Sky Harbor has over 1800 sq. ft. of living space. From the circular driveway, enter the formal entry to the Living room with dining area straight ahead and the new kitchen to the left. There is a separate laundry room with pantry between the kitchen and two-car garage with work and storage areas. Storage cabinets line the hallway leading to two bedrooms on the front side of the home and a full bathroom at the end of the hallway. Another closet and the primary bedroom and bath are located on the backside of the home. Sellers installed a new kitchen with new vinyl flooring this year and added new carpet in living, dining and hallway areas. new toilets in the bathrooms and new paint inside throughout. The home sits on a large, corner lot that is fenced-in. A new roof was added in June 2021, The home was a successful family rental property for many years and is ready for a new owner or investor's tenant. Sellers are happy to work with lenders, including FHA and VA. This home enters the market after a lengthy probate and the real estate agent is related to the sellers.
Essential Information
- MLS® #219133613PS
- Price$414,000
- Bedrooms3
- Bathrooms2.00
- Full Baths1
- Square Footage1,822
- Acres0.41
- Year Built1990
- TypeResidential
- Sub-TypeSingle Family Residence
- StyleRanch
- StatusActive
Community Information
- Address8668 Frontera Avenue
- AreaDC535 - Sky Harbor
- SubdivisionNot Applicable-1
- CityYucca Valley
- CountySan Bernardino
- Zip Code92284
Amenities
- Parking Spaces6
- ParkingCircular Driveway, On Street
- # of Garages2
- GaragesCircular Driveway, On Street
- ViewDesert, Hills, Mountain(s)
Interior
- InteriorCarpet, Laminate, Tile
- HeatingCentral, Natural Gas
- CoolingCentral Air
- FireplaceYes
- # of Stories1
Interior Features
Breakfast Bar, Separate/Formal Dining Room, All Bedrooms Down, Primary Suite
Fireplaces
Living Room, Masonry, Raised Hearth
Exterior
- ExteriorStucco
- Lot DescriptionCorner Lot, Rectangular Lot
- RoofShingle
- ConstructionStucco
- FoundationSlab
School Information
- DistrictMorongo Unified
- MiddleLa Contenta
Additional Information
- Date ListedAugust 4th, 2025
- Days on Market181
Listing Details
- AgentJulie Tringale
- OfficeWindermere Real Estate
Julie Tringale, Windermere Real Estate.
Based on information from California Regional Multiple Listing Service, Inc. as of February 2nd, 2026 at 3:45am PST. This information is for your personal, non-commercial use and may not be used for any purpose other than to identify prospective properties you may be interested in purchasing. Display of MLS data is usually deemed reliable but is NOT guaranteed accurate by the MLS. Buyers are responsible for verifying the accuracy of all information and should investigate the data themselves or retain appropriate professionals. Information from sources other than the Listing Agent may have been included in the MLS data. Unless otherwise specified in writing, Broker/Agent has not and will not verify any information obtained from other sources. The Broker/Agent providing the information contained herein may or may not have been the Listing and/or Selling Agent.





