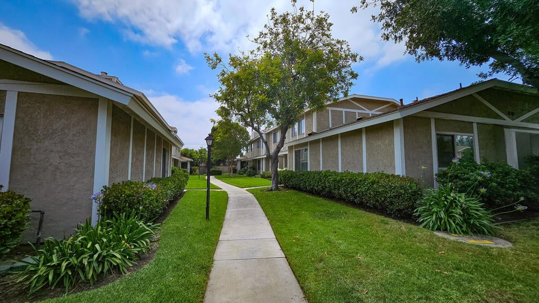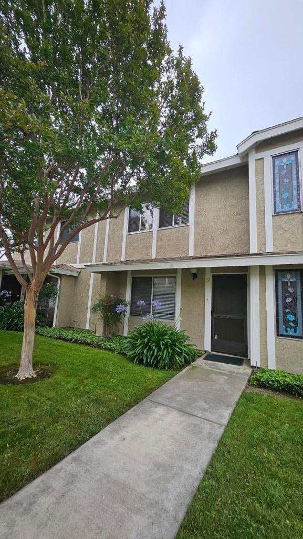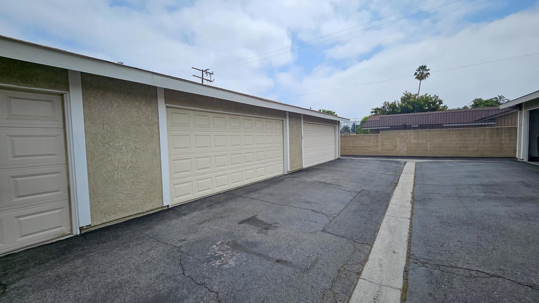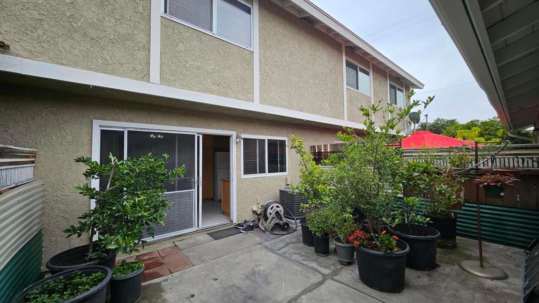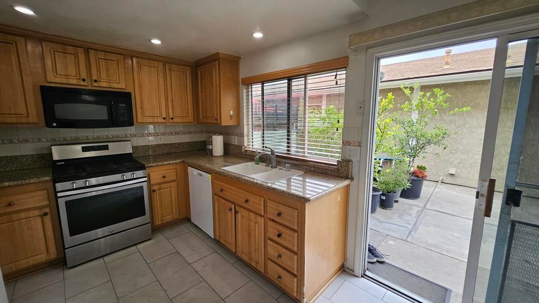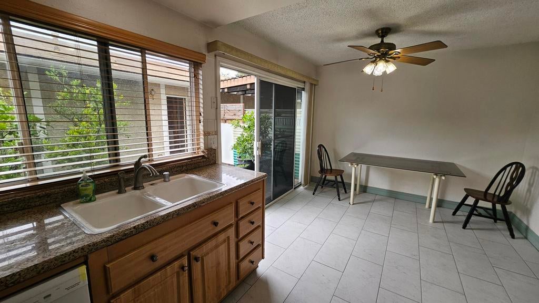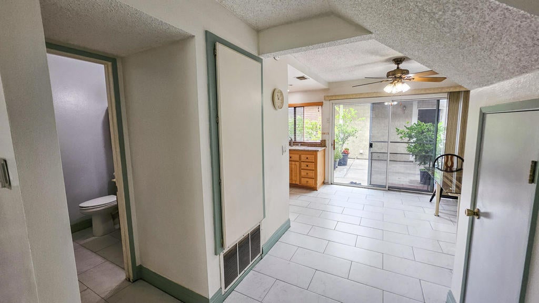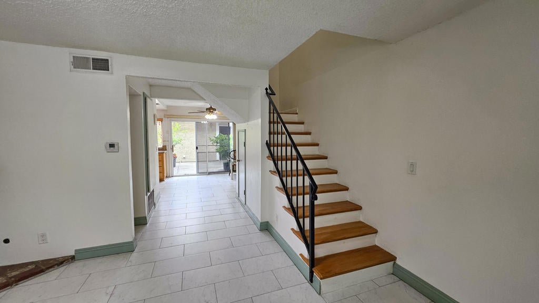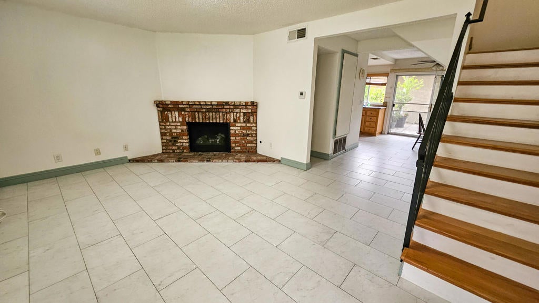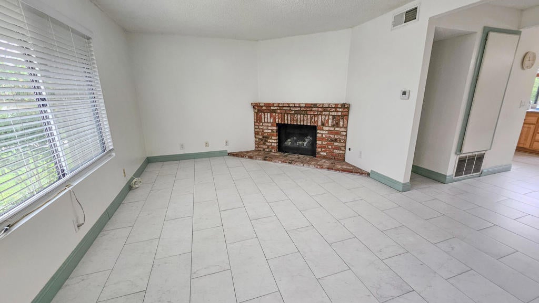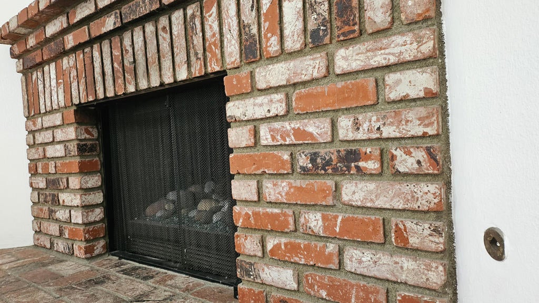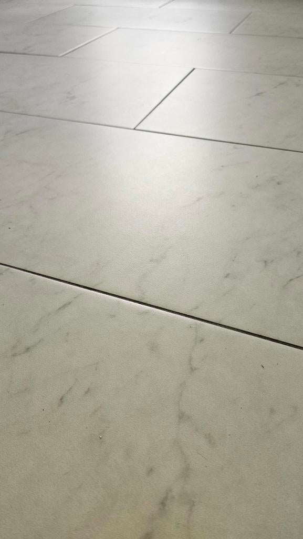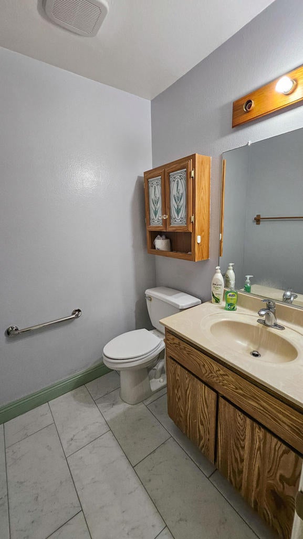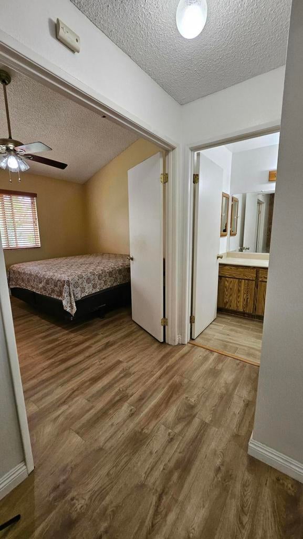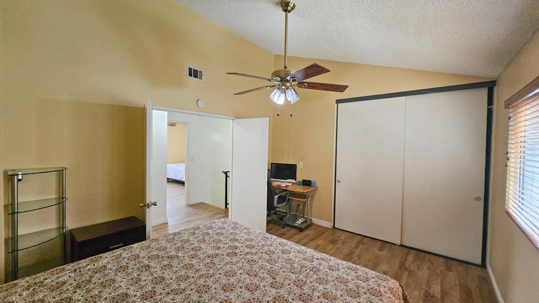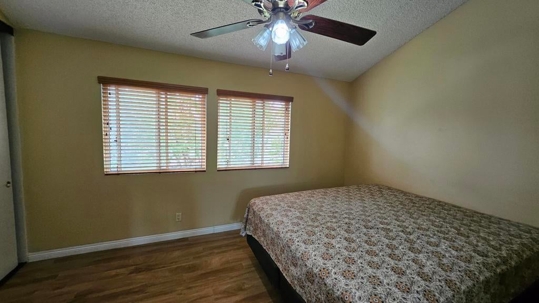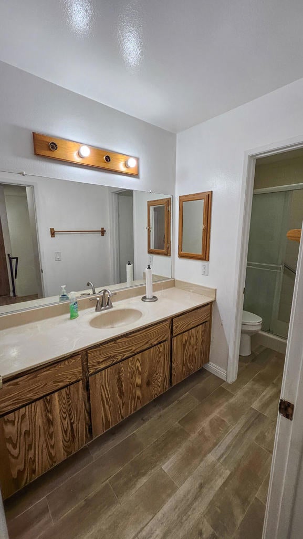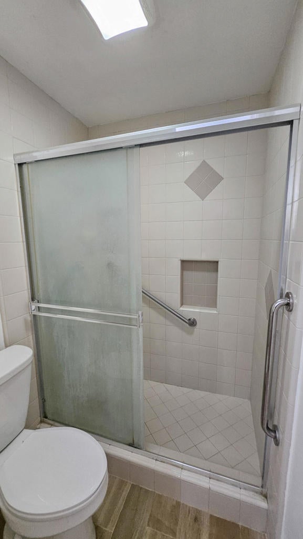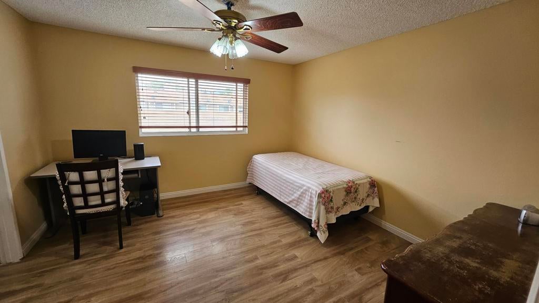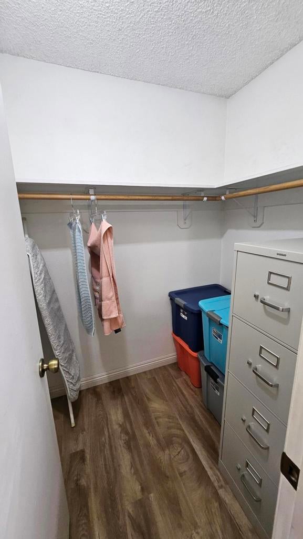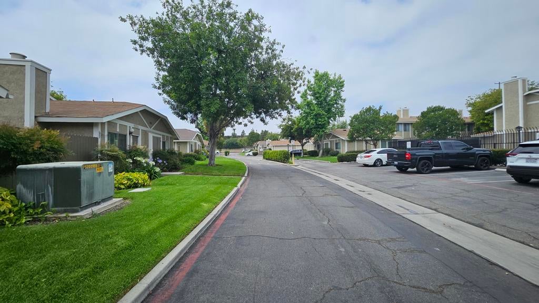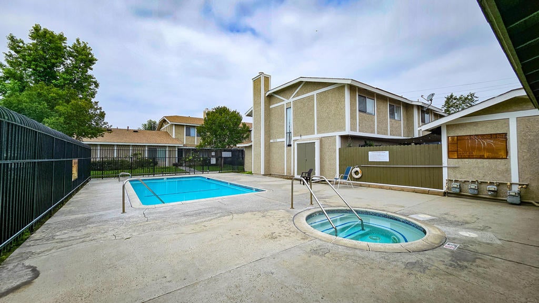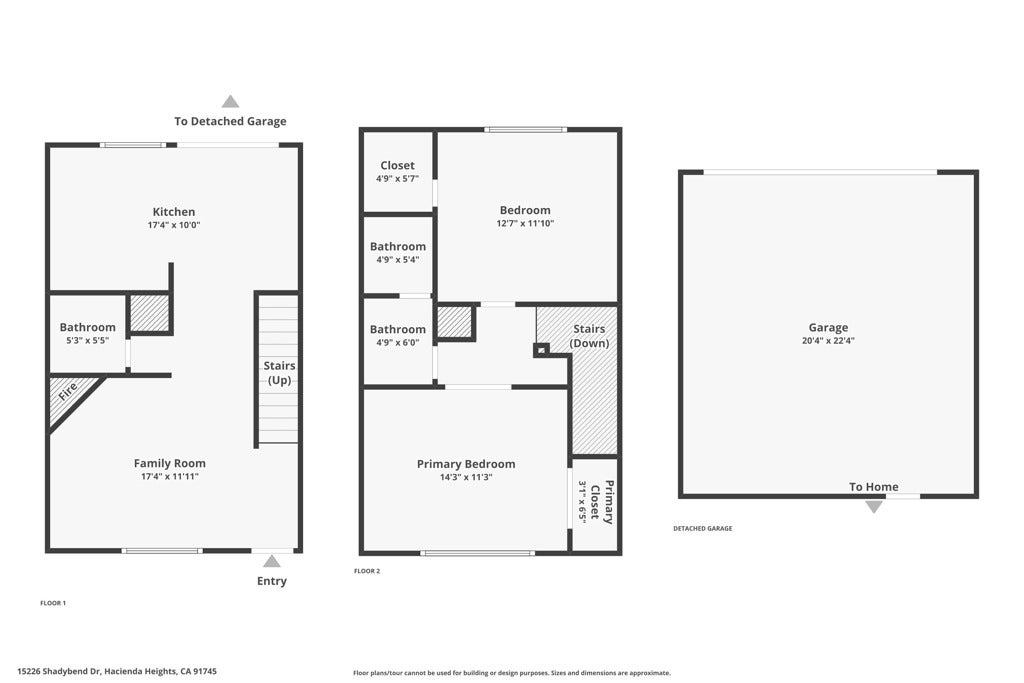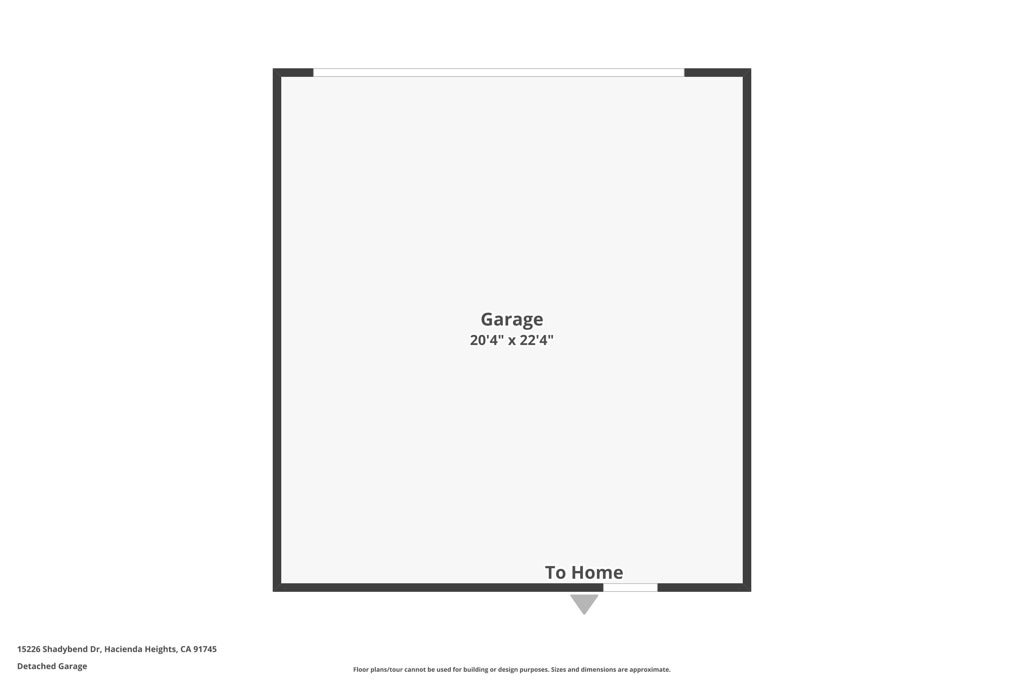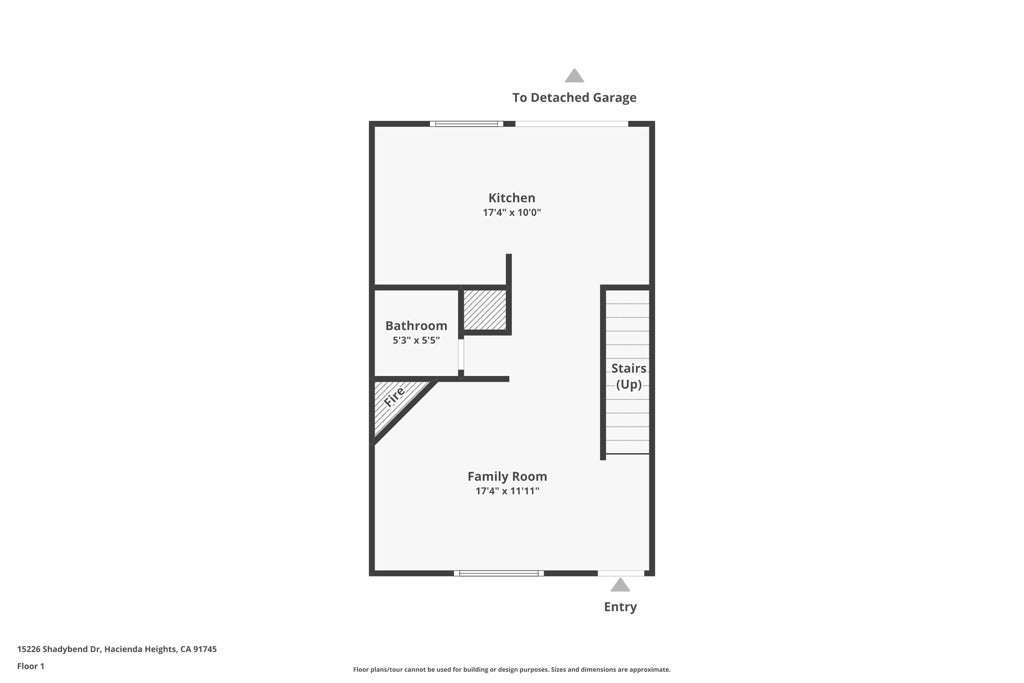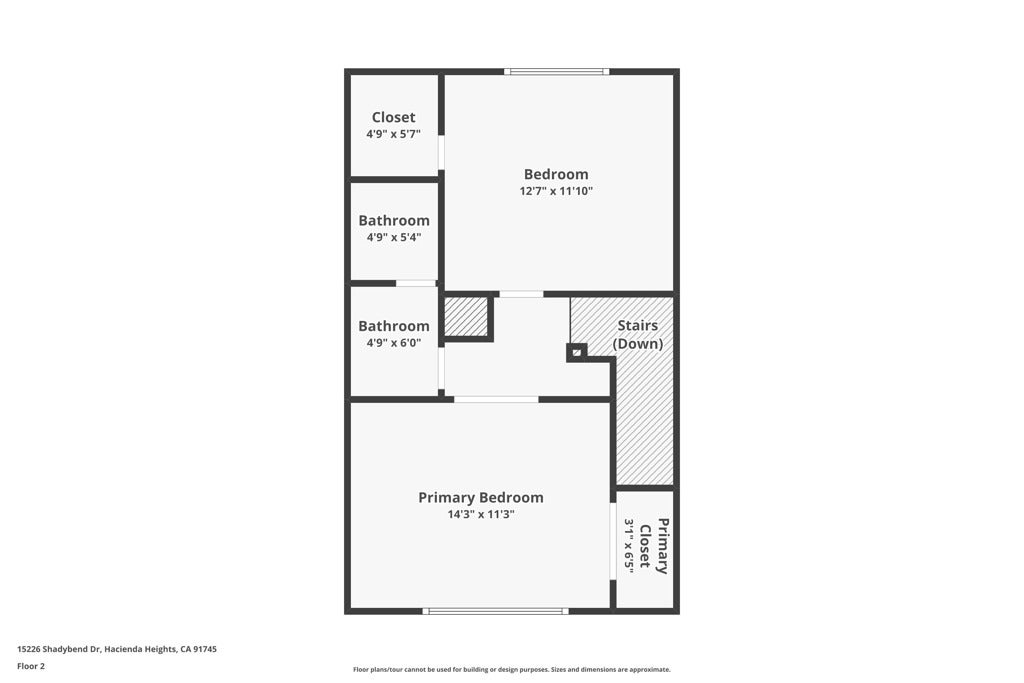- 2 Beds
- 2 Baths
- 1,036 Sqft
- 4.38 Acres
15226 Shadybend Drive # 32
Welcome home to this beautifully maintained and updated 2 bedroom property located centrally in this superb location of Hacienda Heights - near shopping, restaurants, schools and the freeway. This property features porcelain tile floors downstairs and clean laminate wood flooring upstairs with a brick fireplace in the living room for the cool winter nights. The first floor houses the kitchen, living room, dining area and a bathroom while the second floor has 2 spacious bedrooms and a sizable bathroom with a walk-in shower. There is also a private patio that's accessible from the kitchen and leads directly to a 2 car garage. The community is peaceful and has a large pool and spa for residents use. With easy access to the surrounding areas, this is the location that you've been searching for!
Essential Information
- MLS® #219133953DA
- Price$589,000
- Bedrooms2
- Bathrooms2.00
- Half Baths1
- Square Footage1,036
- Acres4.38
- Year Built1984
- TypeResidential
- Sub-TypeCondominium
- StatusActive
Community Information
- Address15226 Shadybend Drive # 32
- Area631 - Hacienda Heights
- SubdivisionNot Applicable-1
- CityHacienda Heights
- CountyLos Angeles
- Zip Code91745
Amenities
- AmenitiesOther
- Parking Spaces3
- # of Garages2
- ViewHills, Peek-A-Boo, Pool
- Has PoolYes
- PoolCommunity, Gunite, In Ground
Parking
Garage, Garage Door Opener, Unassigned, Permit Required
Garages
Garage, Garage Door Opener, Unassigned, Permit Required
Interior
- InteriorTile, Wood
- Interior FeaturesAll Bedrooms Up
- HeatingCentral
- CoolingCentral Air
- FireplaceYes
- FireplacesFamily Room, Gas
- # of Stories2
- StoriesTwo
Appliances
Disposal, Gas Oven, Gas Range, Microwave, Refrigerator
Exterior
- Lot DescriptionSprinkler System
- RoofCommon Roof
Additional Information
- Date ListedAugust 13th, 2025
- Days on Market86
- HOA Fees300
- HOA Fees Freq.Monthly
Listing Details
- AgentBenjamin Duman
- OfficeBayside Real Estate Partners
Benjamin Duman, Bayside Real Estate Partners.
Based on information from California Regional Multiple Listing Service, Inc. as of November 8th, 2025 at 1:55am PST. This information is for your personal, non-commercial use and may not be used for any purpose other than to identify prospective properties you may be interested in purchasing. Display of MLS data is usually deemed reliable but is NOT guaranteed accurate by the MLS. Buyers are responsible for verifying the accuracy of all information and should investigate the data themselves or retain appropriate professionals. Information from sources other than the Listing Agent may have been included in the MLS data. Unless otherwise specified in writing, Broker/Agent has not and will not verify any information obtained from other sources. The Broker/Agent providing the information contained herein may or may not have been the Listing and/or Selling Agent.



