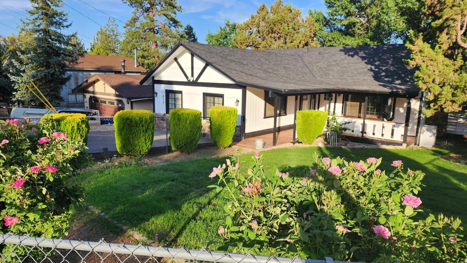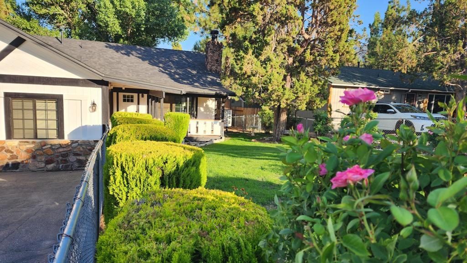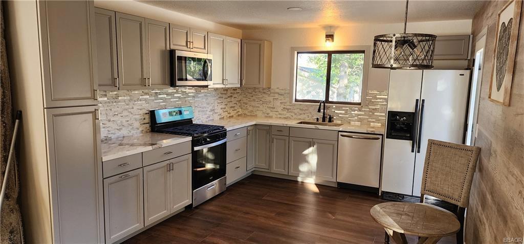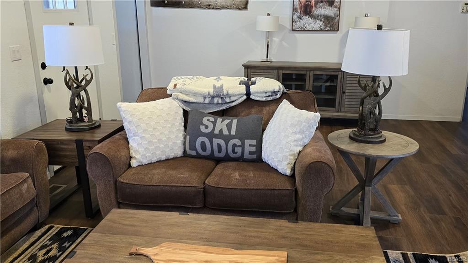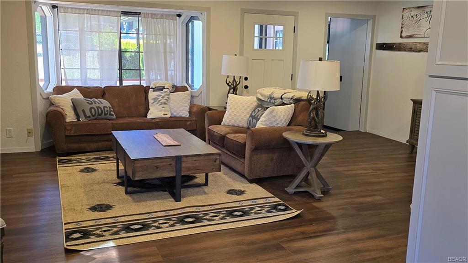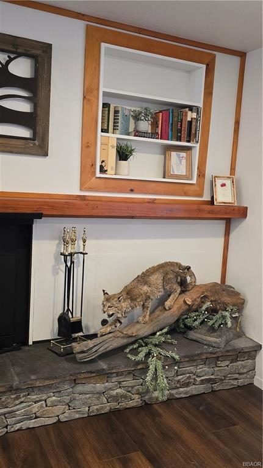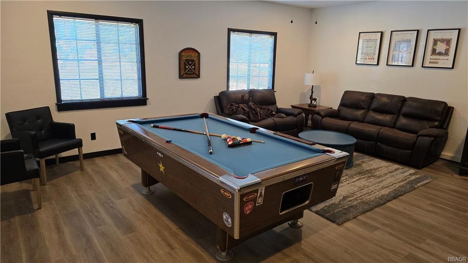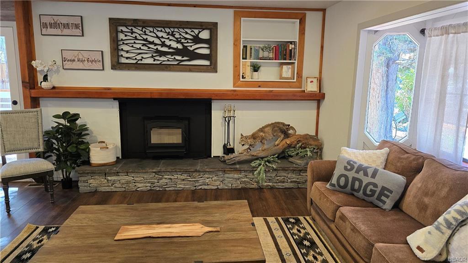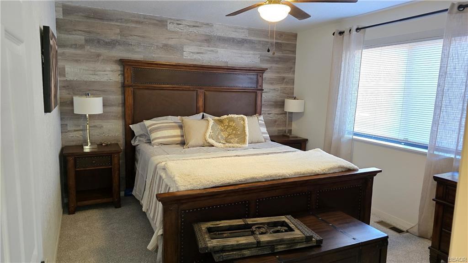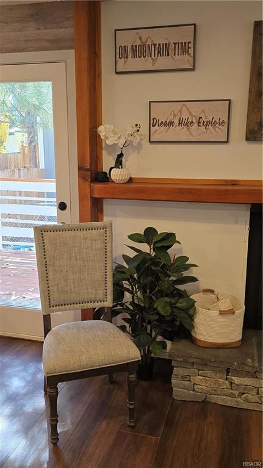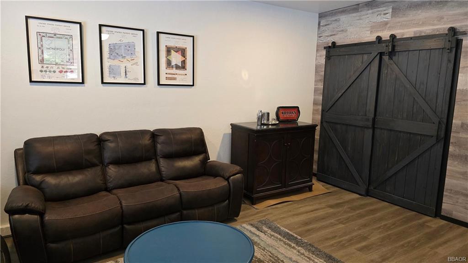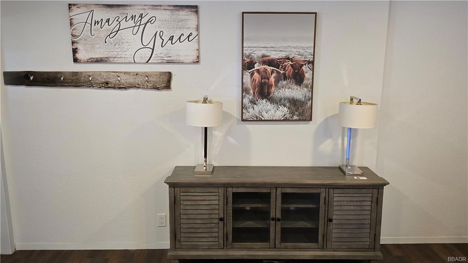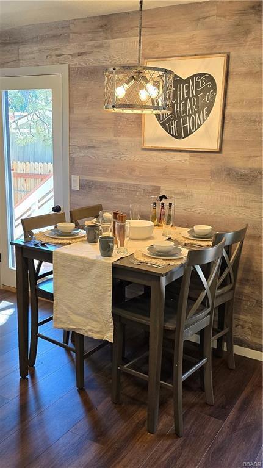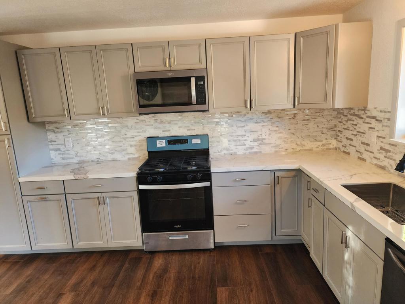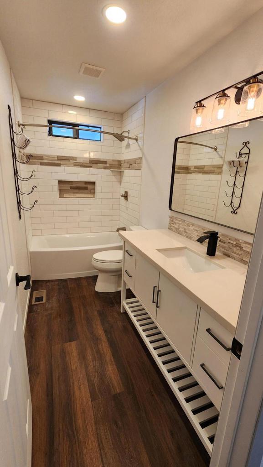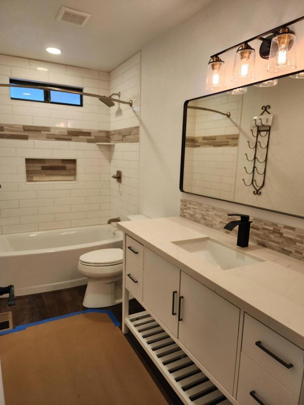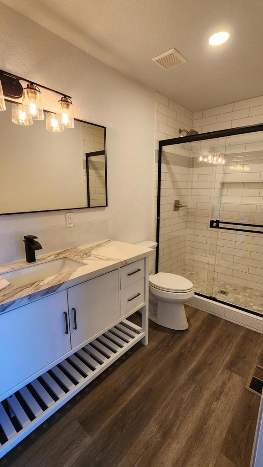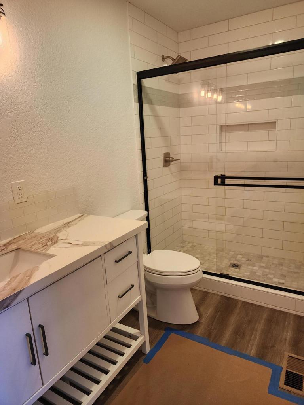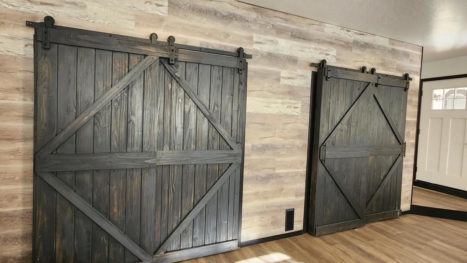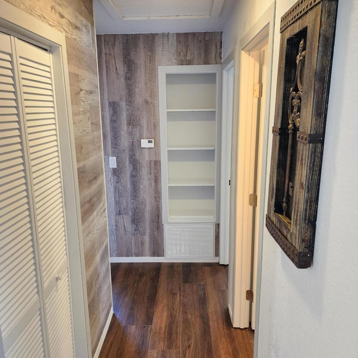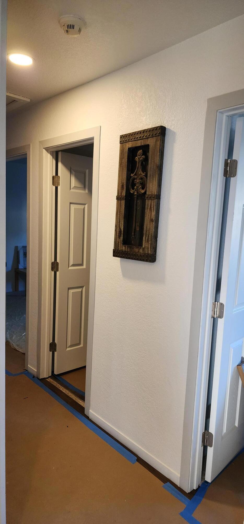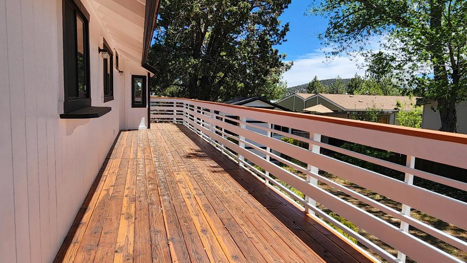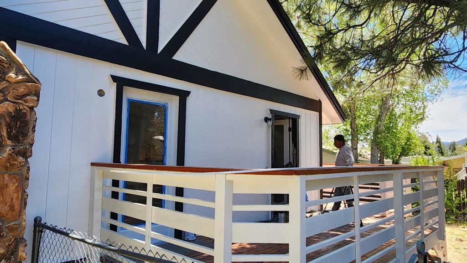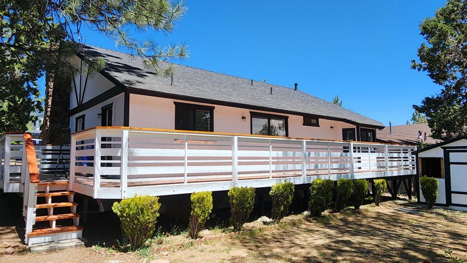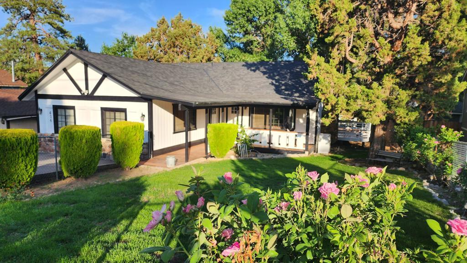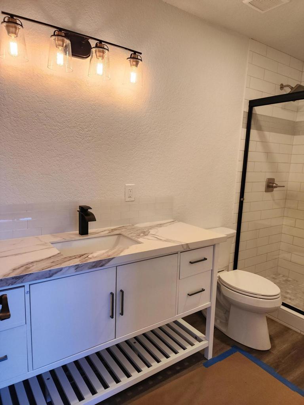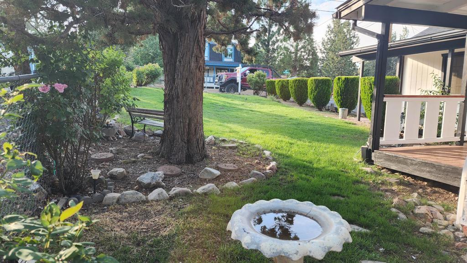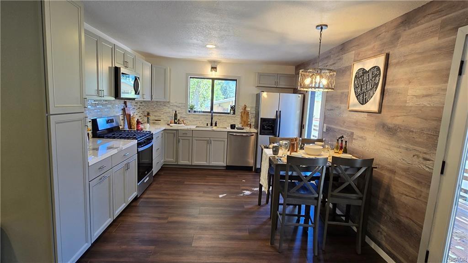- 3 Beds
- 2 Baths
- 1,700 Sqft
- .17 Acres
404 San Martin Drive
Gorgeous remodeled 3 bedroom / 1.75 bath home. Almost everything is newly refinished. New kitchen cabinets, counters, bathroom vanities, tiled showers, new tub, new flooring, new paint inside and out, the roof is approximately 3 years old. The decks have been refinished and new rear deck railings built. A brand new fireplace is being installed. The permitted square footage is actually 1,230, but the garage was converted to living space years ago (additional 470 sq. ft.) bringing the livable total to 1,700. In spite of the actual size, this house lives and feels more like 1,900 - 2,000 sq. ft. The house has been staged with some furnishings which can be purchased outside of escrow (if desired). Great neighborhood, close to the high school and outlies the Maple Ridge community. Agent is the owner of the property._______________________________
Essential Information
- MLS® #219134122PS
- Price$499,900
- Bedrooms3
- Bathrooms2.00
- Full Baths1
- Square Footage1,700
- Acres0.17
- Year Built1980
- TypeResidential
- Sub-TypeSingle Family Residence
- StyleModern
- StatusActive
Community Information
- Address404 San Martin Drive
- AreaBBC - Big Bear City
- SubdivisionNot Applicable-1
- CityBig Bear
- CountySan Bernardino
- Zip Code92314
Amenities
- UtilitiesOverhead Utilities
- Parking Spaces2
- ParkingDriveway, Side By Side
- GaragesDriveway, Side By Side
Interior
- InteriorCarpet, Laminate, Vinyl
- CoolingNone
- FireplaceYes
- # of Stories1
- StoriesOne
Interior Features
Breakfast Area, Open Floorplan, Recessed Lighting, All Bedrooms Down, Main Level Primary
Appliances
Dishwasher, Disposal, Gas Oven, Gas Range, Gas Water Heater, Microwave, Refrigerator, Water Heater
Heating
Forced Air, Fireplace(s), Natural Gas
Fireplaces
Gas, Living Room, See Through, Blower Fan
Exterior
- ExteriorWood Siding
- Exterior FeaturesRain Gutters
- RoofComposition
- ConstructionWood Siding
- FoundationConcrete Perimeter, Raised
Lot Description
Back Yard, Front Yard, Level, Rectangular Lot, Yard
Additional Information
- Date ListedAugust 18th, 2025
- Days on Market78
- ZoningR-1
Listing Details
- AgentBrian Gilligan
- OfficeOakview Real Estate
Price Change History for 404 San Martin Drive, Big Bear, (MLS® #219134122PS)
| Date | Details | Change |
|---|---|---|
| Price Reduced from $519,900 to $499,900 |
Brian Gilligan, Oakview Real Estate.
Based on information from California Regional Multiple Listing Service, Inc. as of November 4th, 2025 at 8:30pm PST. This information is for your personal, non-commercial use and may not be used for any purpose other than to identify prospective properties you may be interested in purchasing. Display of MLS data is usually deemed reliable but is NOT guaranteed accurate by the MLS. Buyers are responsible for verifying the accuracy of all information and should investigate the data themselves or retain appropriate professionals. Information from sources other than the Listing Agent may have been included in the MLS data. Unless otherwise specified in writing, Broker/Agent has not and will not verify any information obtained from other sources. The Broker/Agent providing the information contained herein may or may not have been the Listing and/or Selling Agent.



