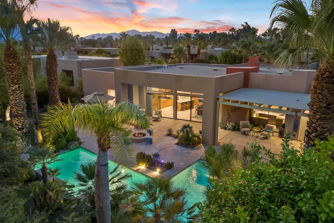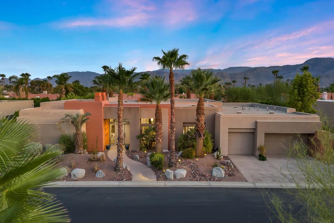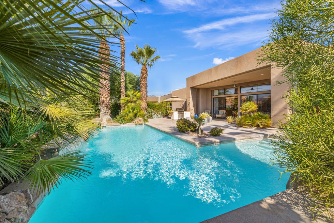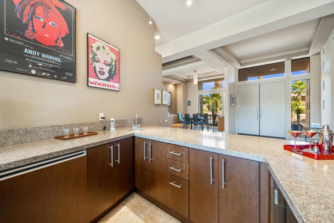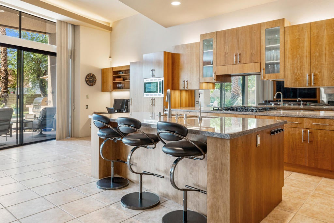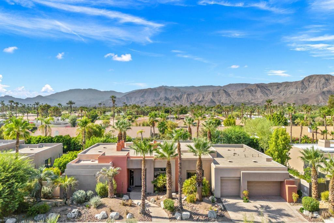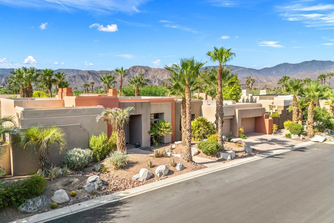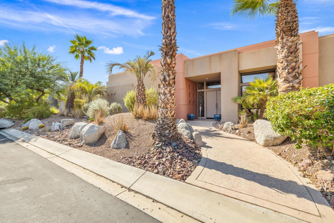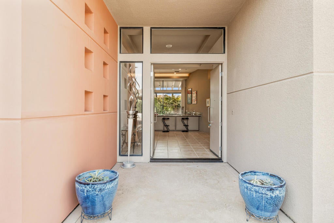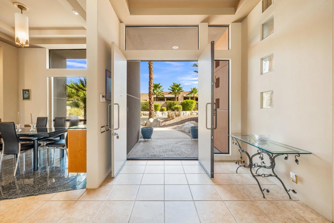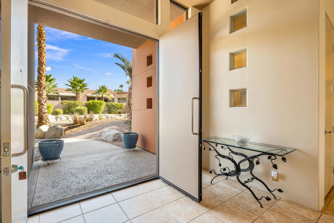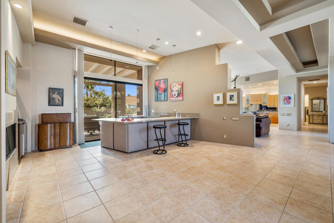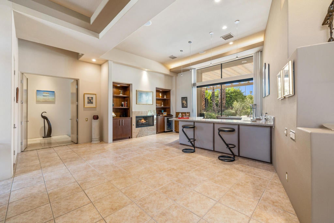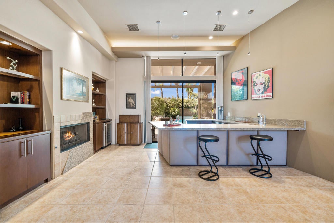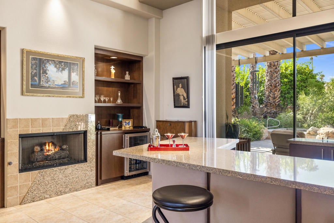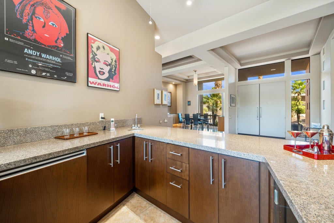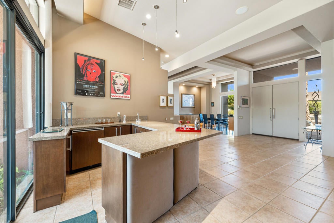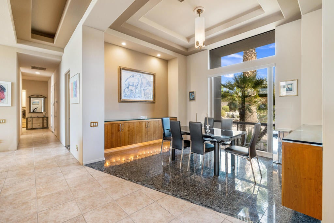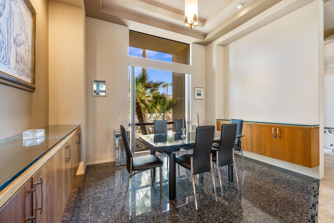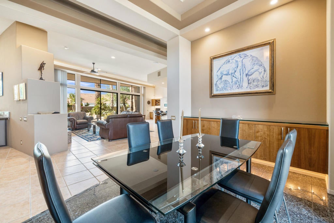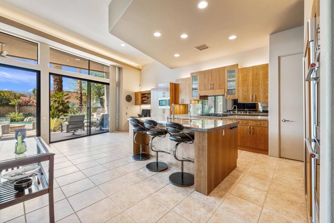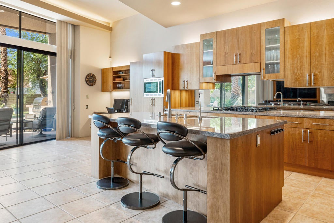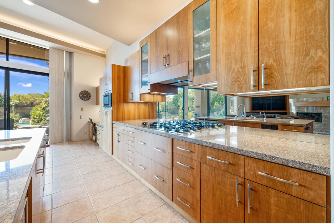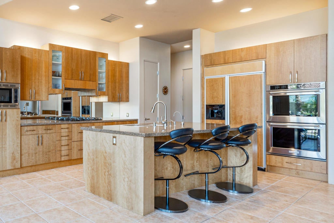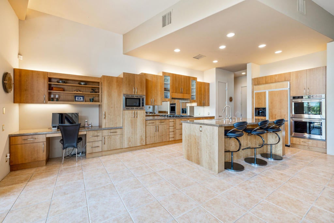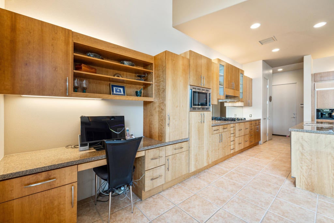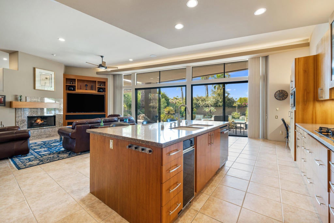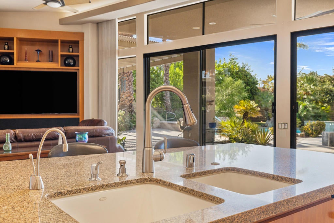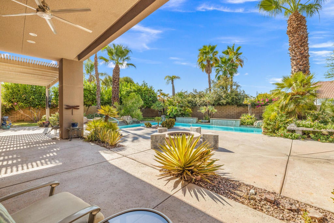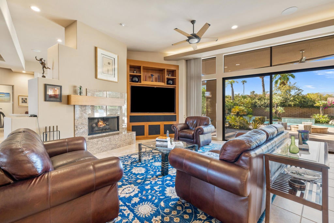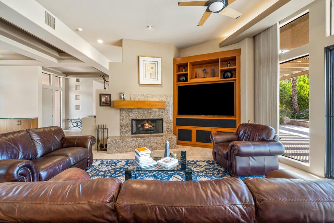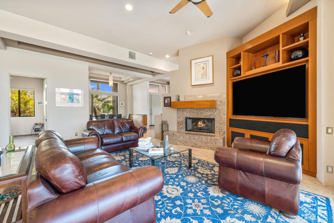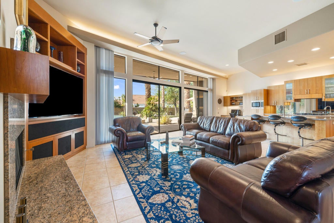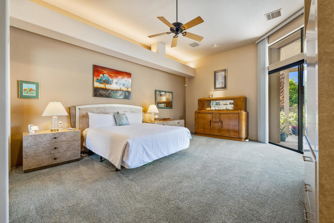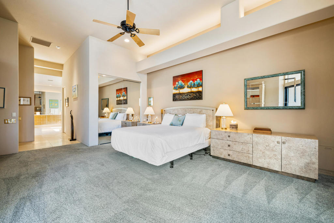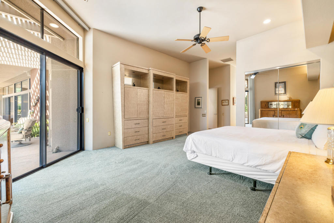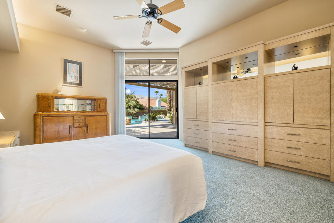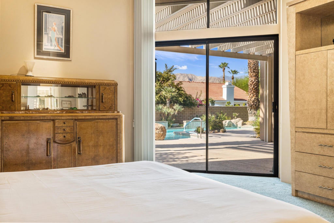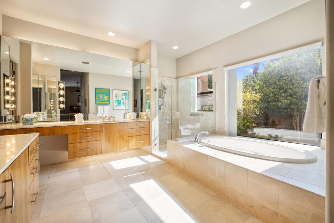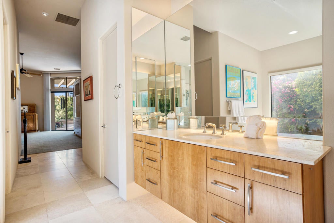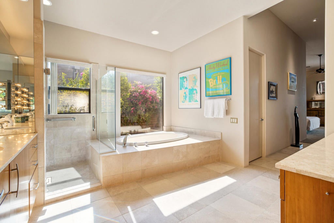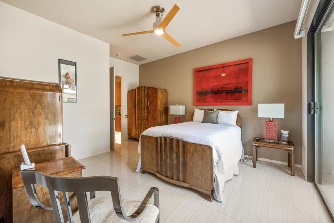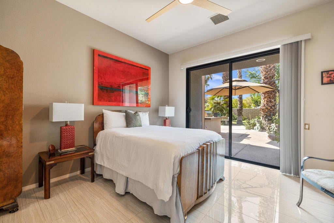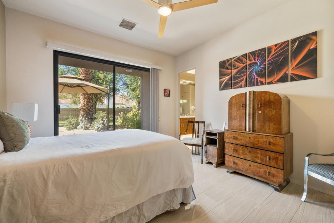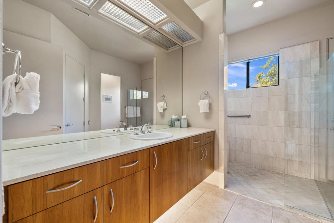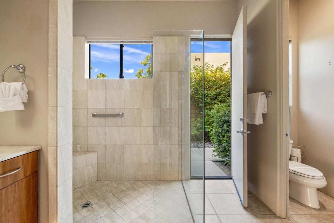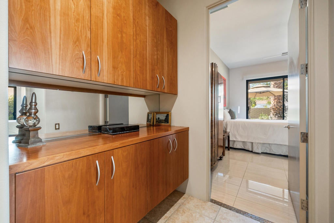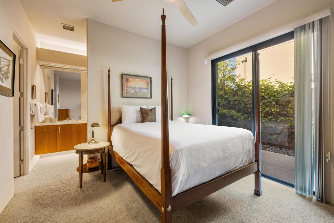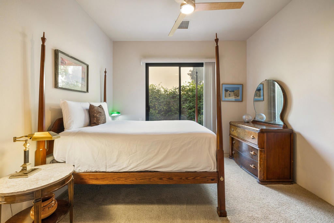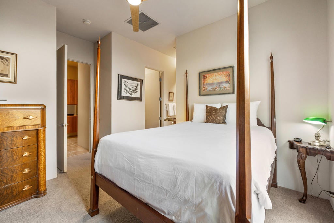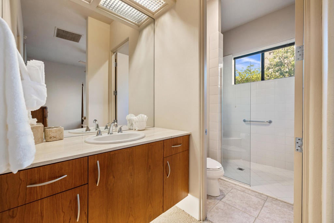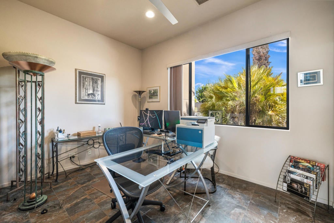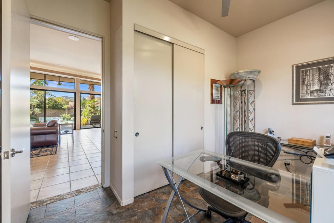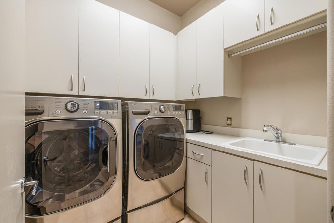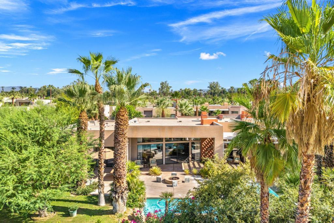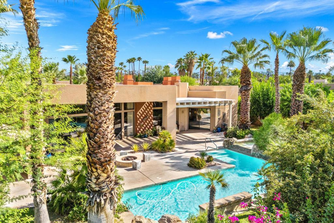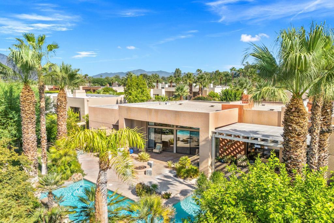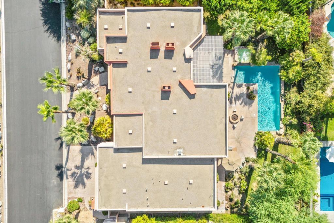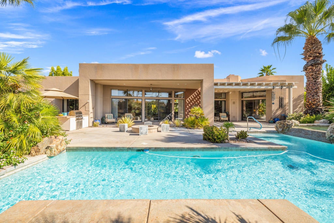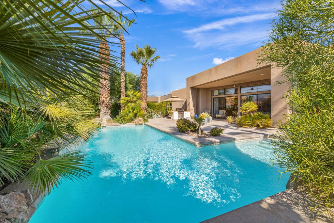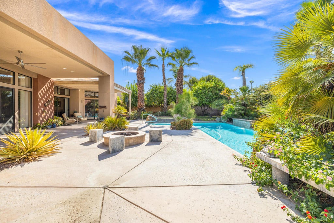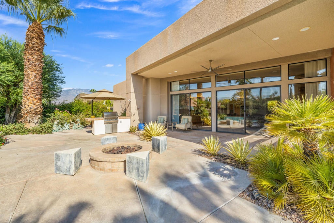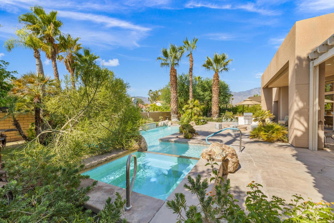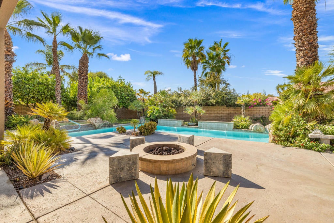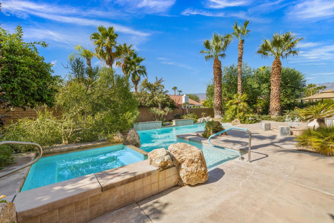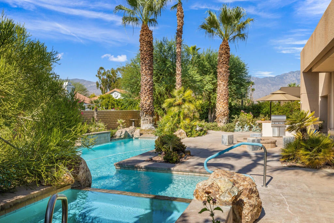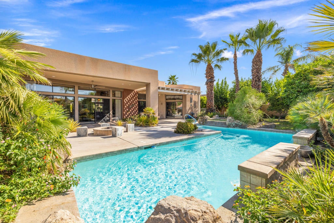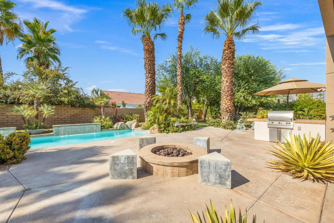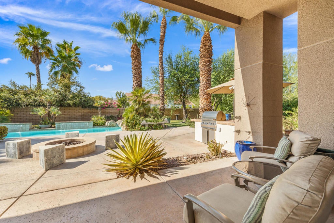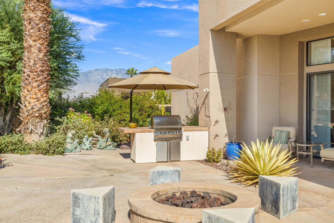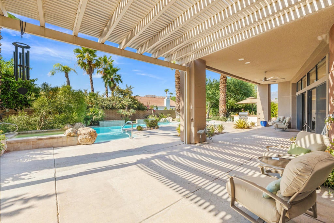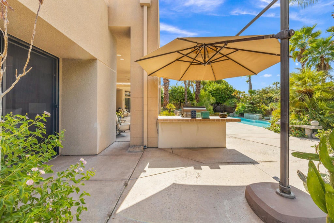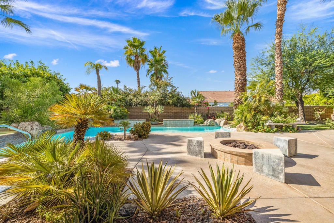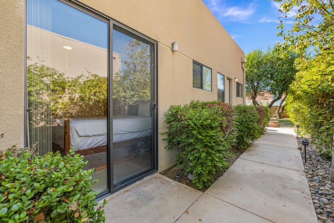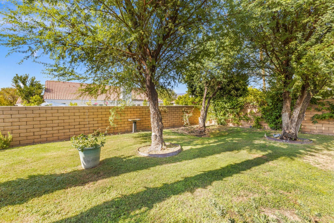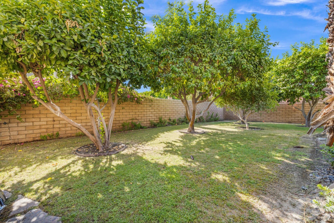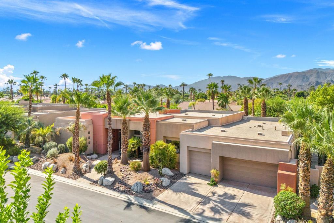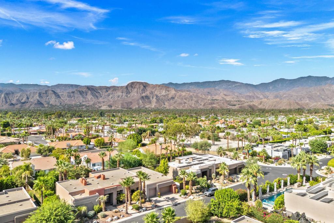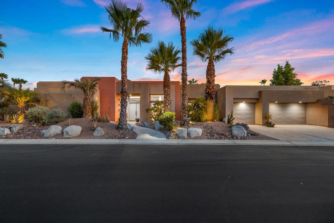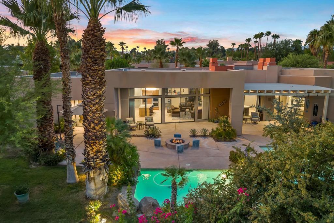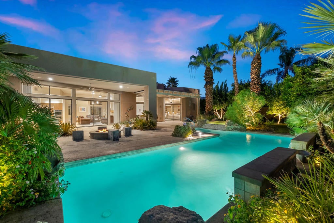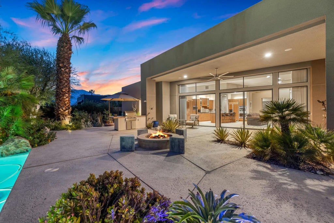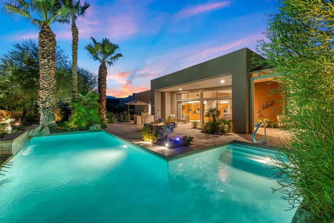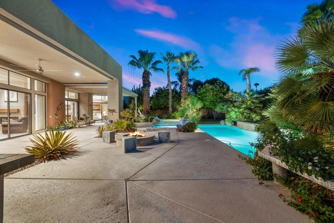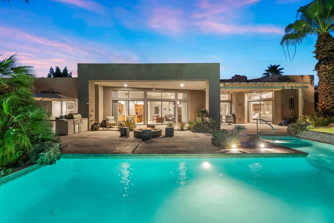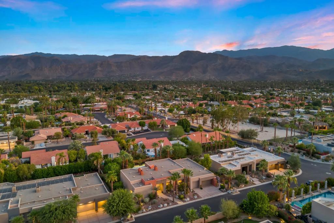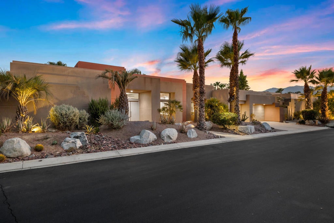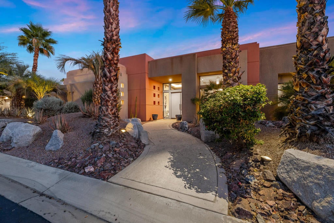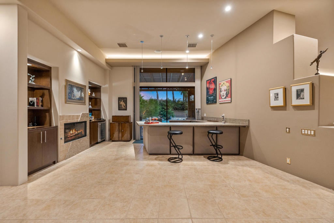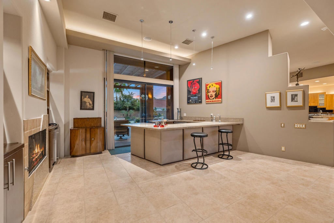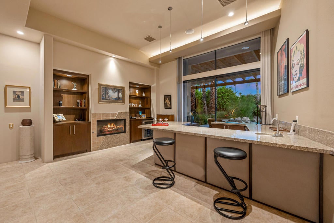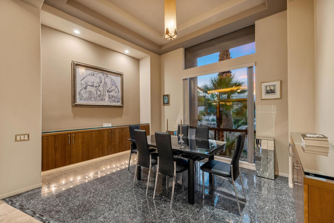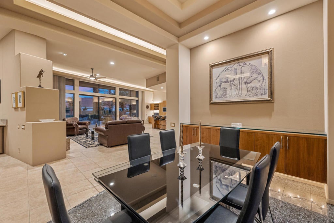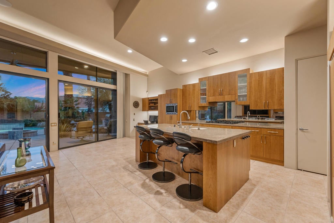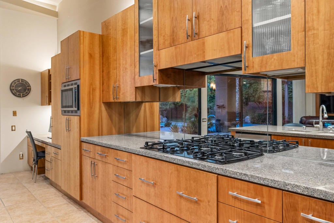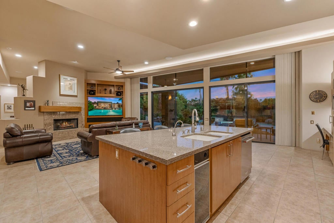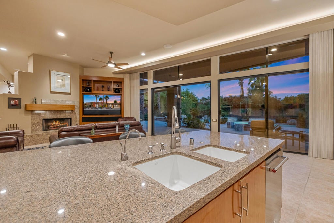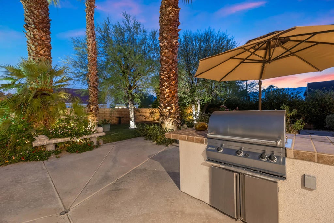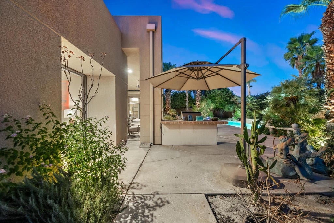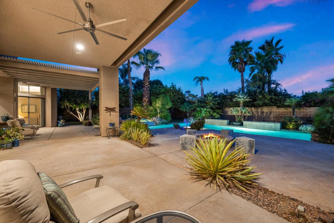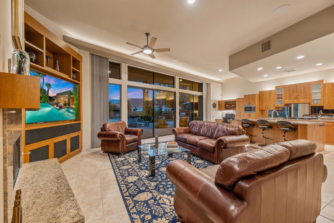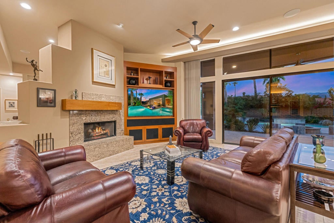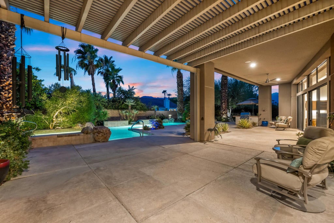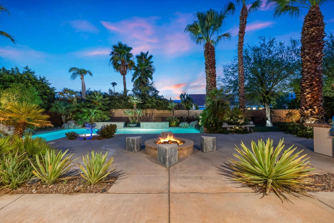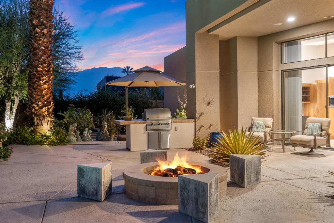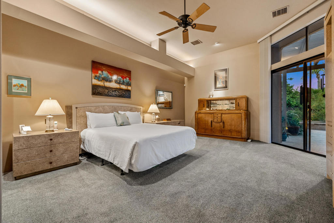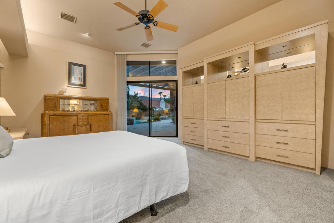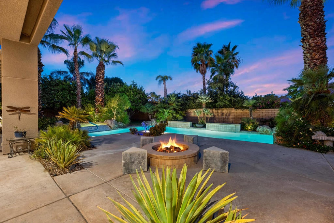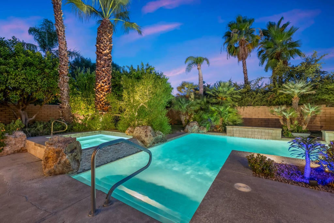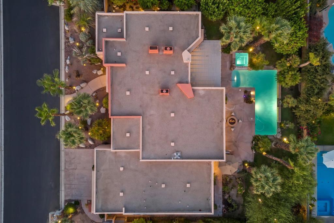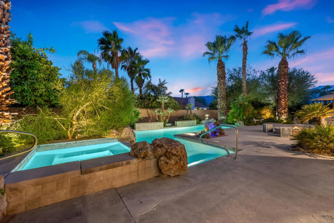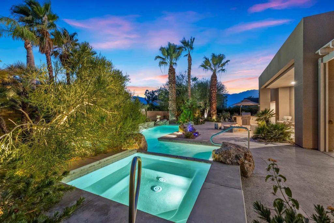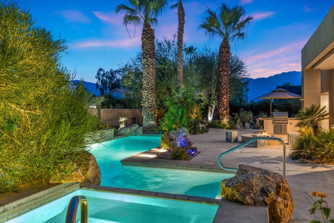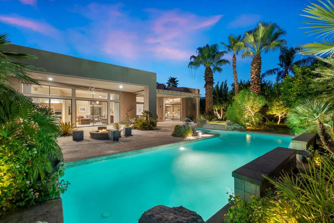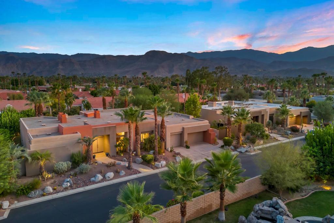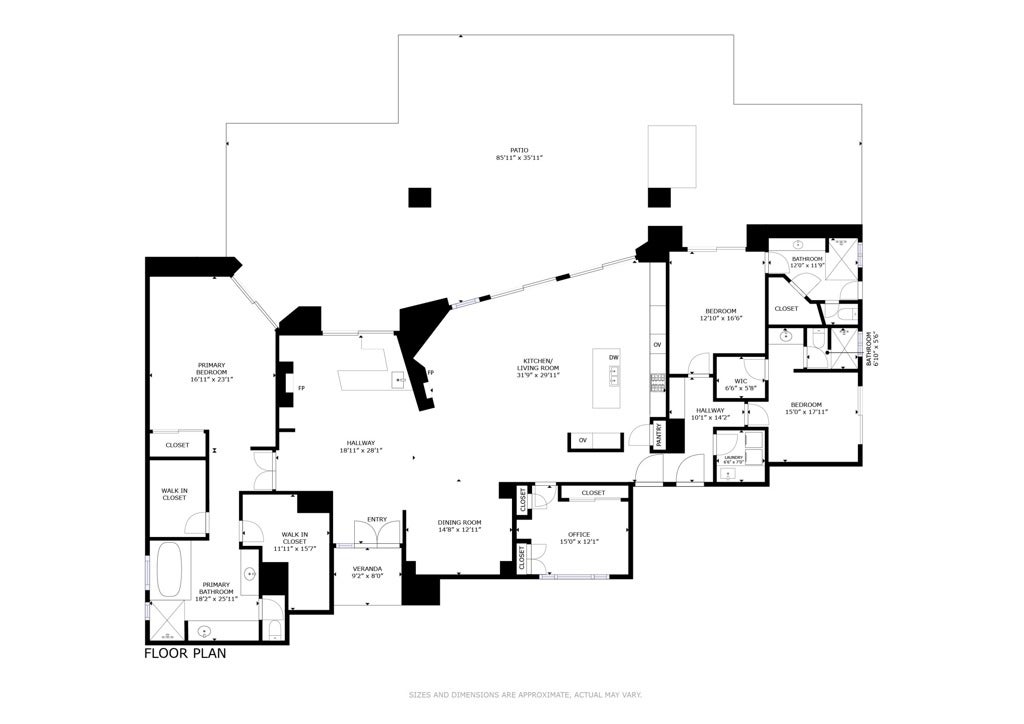- 4 Beds
- 3 Baths
- 3,607 Sqft
- .35 Acres
12 Boulder Lane
Masterfully designed by renowned architect David Prest and built by award-winning Foxx Homes, this elegant three bedroom, den, three-bath residence spans 3,607 square feet on an expansive over 15,200 square foot estate lot in prestigious Sterling Estates, Rancho Mirage, offering ideal southern exposure and beautiful mountain views. The double front doors lead to an open floor plan filled with natural light, pool views, soaring ceilings with soffits, and a welcoming entertainment space highlighted by a large custom open wet bar with bar seating and pool views, a refrigerator, ice maker, and wine refrigerator, a gas fireplace flanked by custom built-in shelving and cabinets, all accessible from the sliding door to the pool, while the separate but open dining room stands out with features like two contemporary built-in floating buffets and warm ambient lighting. The main living and kitchen area showcase a granite-clad gas fireplace, television surround built-ins, a large open kitchen with granite countertops, sleek modern wood cabinetry, and KitchenAid stainless steel appliances. The primary bedroom suite offers custom built-ins, travertine flooring in the ensuite bathroom and shower/tub surround, beautiful mountain views, two massive walk-in closets, and lit soffits. Outdoors, enjoy modern custom desert landscaping with palm trees and cacti gracing the front, complemented by a lush, palm tree-lined resort-style pool area with expansive covered veranda. This outdoor oasis includes a large pool, rock and sheer descent waterfalls, a built-in barbecue, fire pit with seating, a rose garden, and a fruit tree garden. Additional highlights include a two-car attached garage plus a golf cart garage. Conveniently located minutes from world-class golf, shopping, fine dining and Eisenhower Hospital. Schedule your private showing now to experience this Sterling Estates home in person. Pool and Spa has been re plastered Oct 2025.
Essential Information
- MLS® #219134464DA
- Price$1,795,000
- Bedrooms4
- Bathrooms3.00
- Full Baths1
- Square Footage3,607
- Acres0.35
- Year Built2002
- TypeResidential
- Sub-TypeSingle Family Residence
- StyleContemporary
- StatusActive
Community Information
- Address12 Boulder Lane
- Area321 - Rancho Mirage
- SubdivisionSterling Estates
- CityRancho Mirage
- CountyRiverside
- Zip Code92270
Amenities
- UtilitiesCable Available
- Parking Spaces6
- # of Garages3
- Has PoolYes
Amenities
Maintenance Grounds, Management
Parking
Direct Access, Garage, Garage Door Opener
Garages
Direct Access, Garage, Garage Door Opener
View
Desert, Mountain(s), Panoramic, Pool
Pool
Electric Heat, Gunite, In Ground, Private
Interior
- InteriorCarpet, Tile
- HeatingForced Air, Natural Gas
- CoolingCentral Air
- FireplaceYes
- # of Stories1
Interior Features
Bar, Breakfast Area, Main Level Primary, Separate/Formal Dining Room
Appliances
Dishwasher, Disposal, Gas Cooktop, Gas Water Heater, Ice Maker, Microwave, Range Hood, Refrigerator
Fireplaces
Decorative, Gas, Great Room, Living Room
Exterior
- ExteriorStucco
- Lot DescriptionLevel
- WindowsBlinds
- ConstructionStucco
- FoundationSlab
Additional Information
- Date ListedAugust 26th, 2025
- Days on Market156
- HOA Fees325
- HOA Fees Freq.Monthly
Listing Details
- AgentStephen Clark
Office
Desert Sotheby's International Realty
Price Change History for 12 Boulder Lane, Rancho Mirage, (MLS® #219134464DA)
| Date | Details | Change |
|---|---|---|
| Price Reduced from $1,849,000 to $1,795,000 | ||
| Price Reduced from $1,957,000 to $1,849,000 |
Stephen Clark, Desert Sotheby's International Realty.
Based on information from California Regional Multiple Listing Service, Inc. as of January 31st, 2026 at 10:55pm PST. This information is for your personal, non-commercial use and may not be used for any purpose other than to identify prospective properties you may be interested in purchasing. Display of MLS data is usually deemed reliable but is NOT guaranteed accurate by the MLS. Buyers are responsible for verifying the accuracy of all information and should investigate the data themselves or retain appropriate professionals. Information from sources other than the Listing Agent may have been included in the MLS data. Unless otherwise specified in writing, Broker/Agent has not and will not verify any information obtained from other sources. The Broker/Agent providing the information contained herein may or may not have been the Listing and/or Selling Agent.



