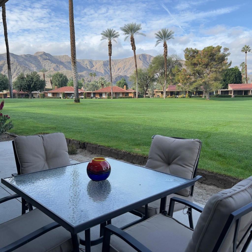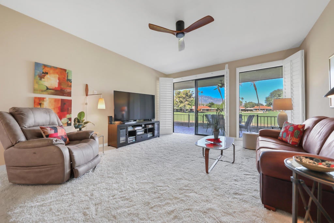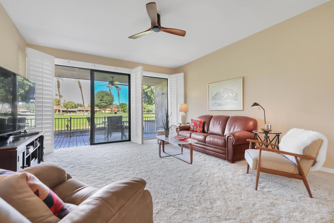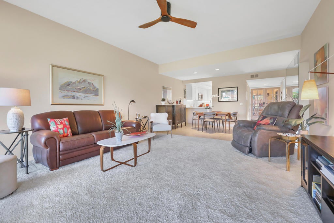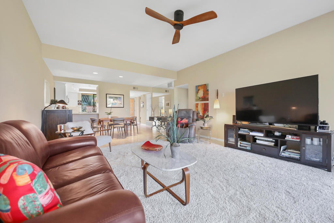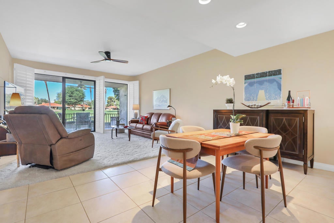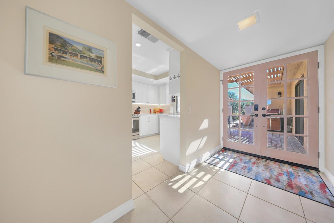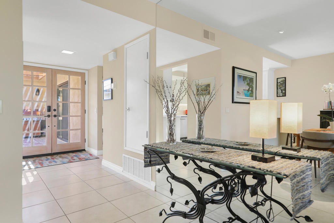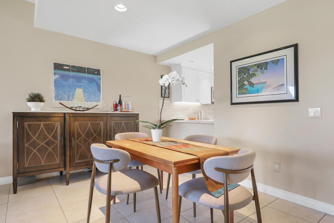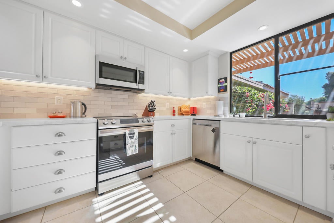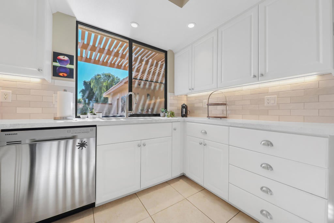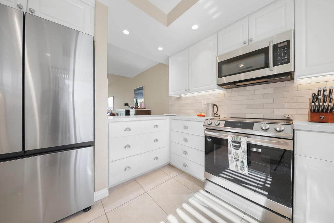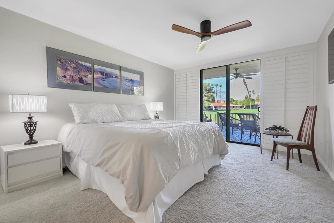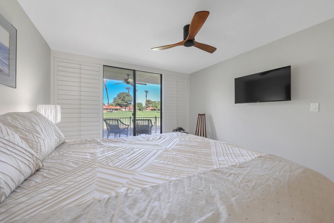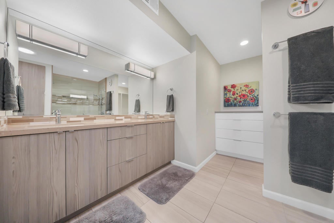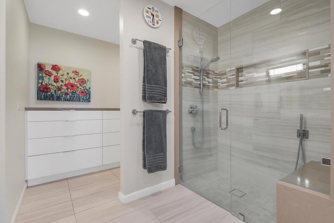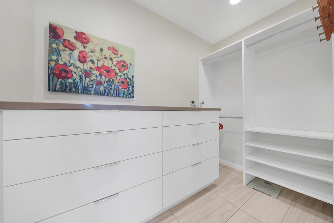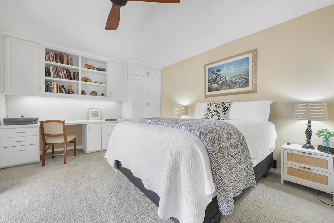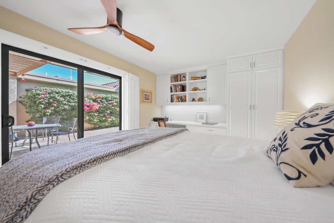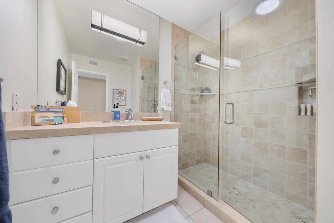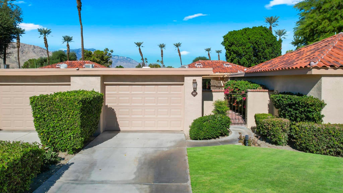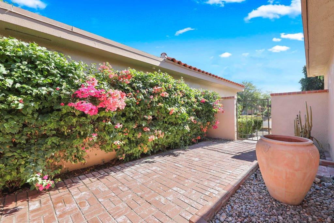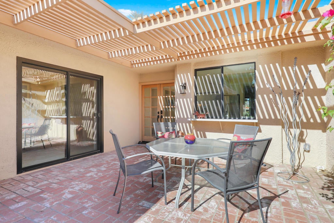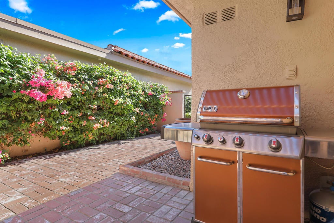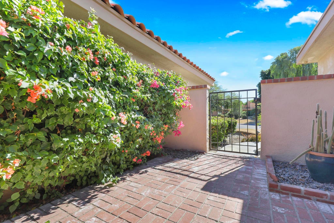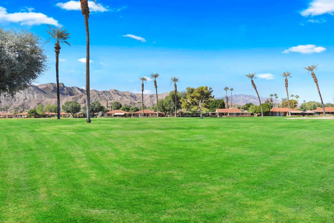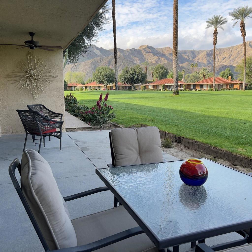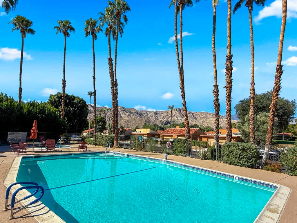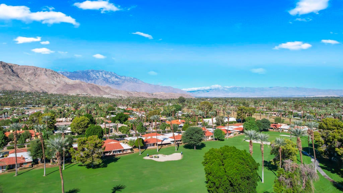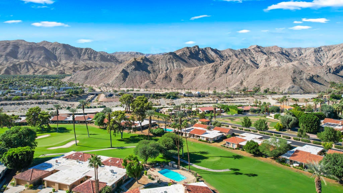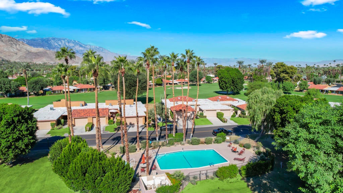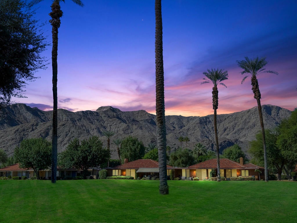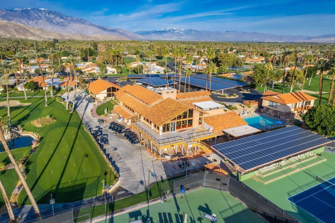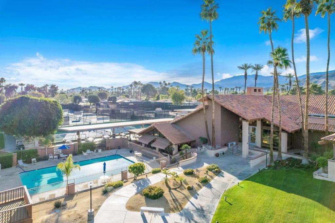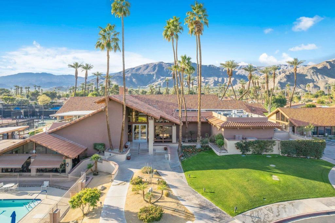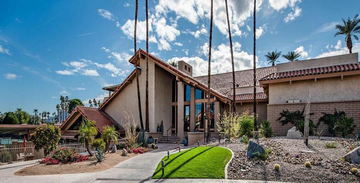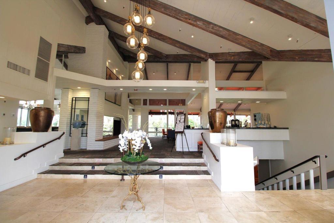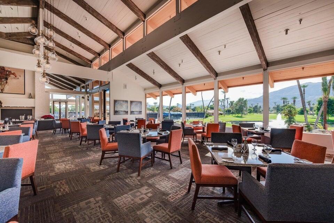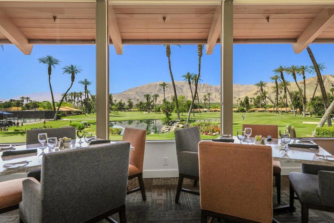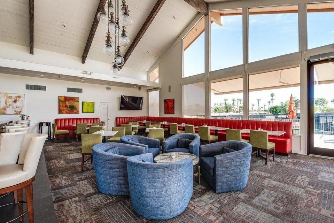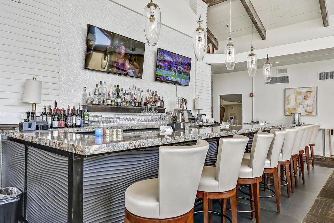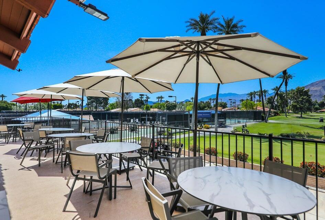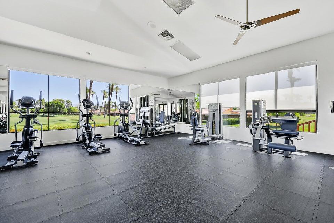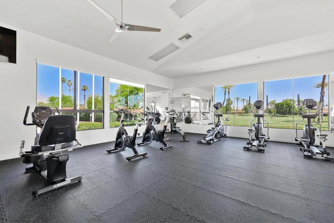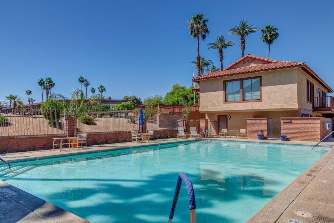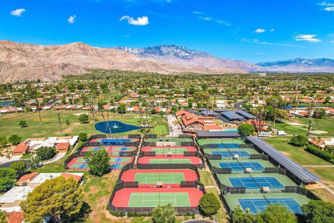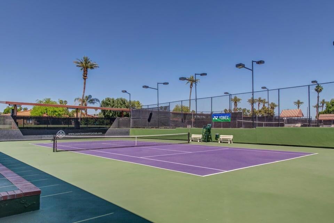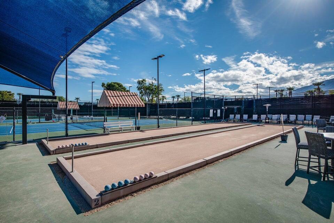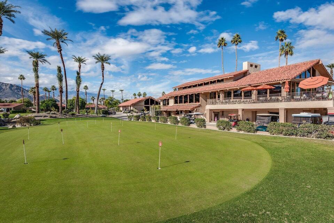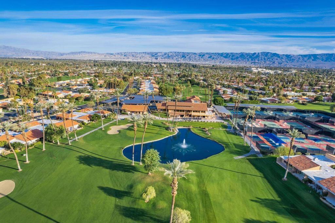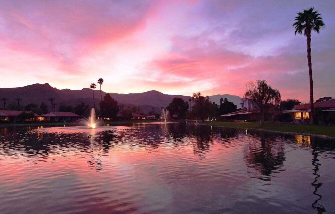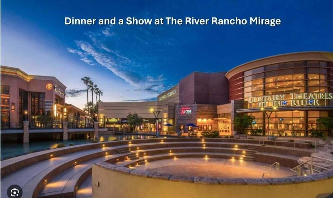- 2 Beds
- 2 Baths
- 1,320 Sqft
- .04 Acres
48 Palma Drive
Welcome to Sunrise Country Club, where resort-style living meets timeless sophistication. This beautifully appointed 2-bedroom, 2-bath residence offers an expansive open-concept layout that seamlessly blends indoor comfort with outdoor charm. A private courtyard entry sets the tone for gracious entertaining and tranquil mornings, while sliding glass doors from both the living room and primary suite open to a serene back patio facing golf course and mountains.Thoughtfully designed for privacy and comfort, the guest bedroom enjoys its own access to the front courtyard, creating a secluded retreat for visitors. Every detail reflects the relaxed elegance of desert living.Set within the guard-gated enclave of Sunrise Country Club, residents enjoy access to an 18-hole Par 64 golf course, championship tennis and pickleball courts, multiple pools and spas, and a vibrant clubhouse offering dining, lounge spaces, and wellness amenities. The community's lush grounds and active lifestyle offerings create an atmosphere of effortless luxury.PROPERTY RENTED JANUARY-MARCH 2026. ALL OTHER MONTHS ARE AVAILBLE.
Essential Information
- MLS® #219134472PS
- Price$6,200
- Bedrooms2
- Bathrooms2.00
- Full Baths2
- Square Footage1,320
- Acres0.04
- Year Built1975
- TypeResidential Lease
- Sub-TypeCondominium
- StyleSpanish
- StatusActive
Community Information
- Address48 Palma Drive
- Area321 - Rancho Mirage
- SubdivisionSunrise C.C.
- CityRancho Mirage
- CountyRiverside
- Zip Code92270
Amenities
- Parking Spaces2
- # of Garages1
- Has PoolYes
Parking
Driveway, Garage, Garage Door Opener, Covered, Oversized
Garages
Driveway, Garage, Garage Door Opener, Covered, Oversized
View
Golf Course, Mountain(s), Panoramic
Pool
Community, In Ground, Electric Heat, Gas Heat, Gunite
Interior
- InteriorCarpet, Tile
- CoolingCentral Air, Electric
- # of Stories1
- StoriesOne
Interior Features
Breakfast Bar, High Ceilings, Separate/Formal Dining Room
Appliances
Dishwasher, Microwave, Refrigerator, Disposal, Electric Range, Vented Exhaust Fan, Water To Refrigerator
Heating
Central, Forced Air, Natural Gas
Exterior
- WindowsShutters
- RoofTile, Flat, Foam
- FoundationSlab
Lot Description
On Golf Course, Sprinkler System, Close to Clubhouse, Cul-De-Sac, Sprinklers Timer
Additional Information
- Date ListedAugust 20th, 2025
- Days on Market158
Listing Details
- AgentDavid Cardoza
Office
Bennion Deville Homes Sunrise Country Club
Price Change History for 48 Palma Drive, Rancho Mirage, (MLS® #219134472PS)
| Date | Details | Change |
|---|---|---|
| Price Reduced from $6,700 to $6,200 |
David Cardoza, Bennion Deville Homes Sunrise Country Club.
Based on information from California Regional Multiple Listing Service, Inc. as of January 31st, 2026 at 5:40am PST. This information is for your personal, non-commercial use and may not be used for any purpose other than to identify prospective properties you may be interested in purchasing. Display of MLS data is usually deemed reliable but is NOT guaranteed accurate by the MLS. Buyers are responsible for verifying the accuracy of all information and should investigate the data themselves or retain appropriate professionals. Information from sources other than the Listing Agent may have been included in the MLS data. Unless otherwise specified in writing, Broker/Agent has not and will not verify any information obtained from other sources. The Broker/Agent providing the information contained herein may or may not have been the Listing and/or Selling Agent.



