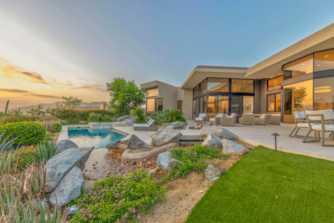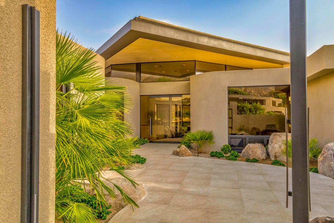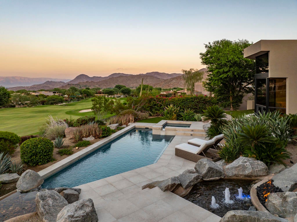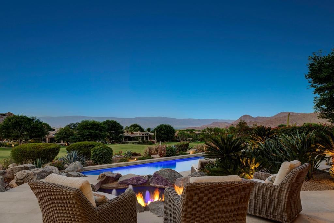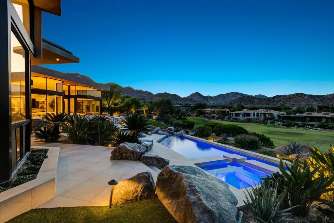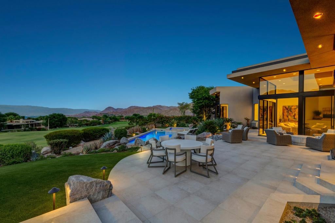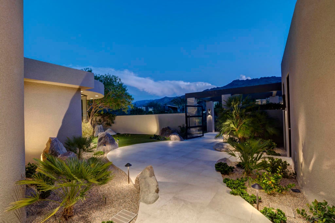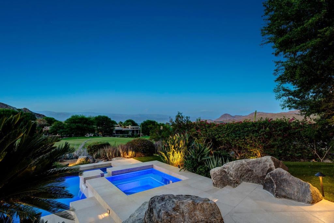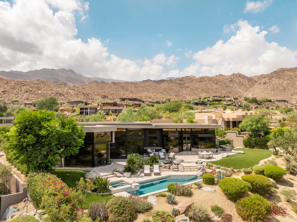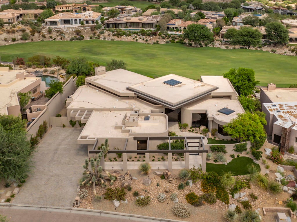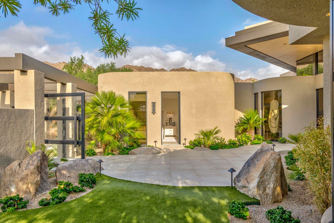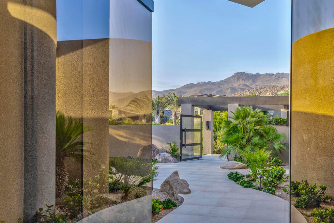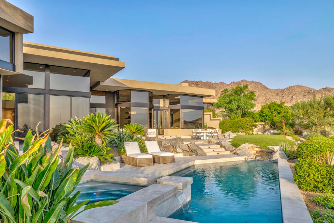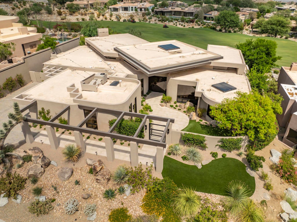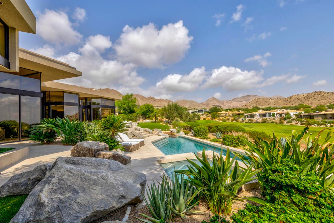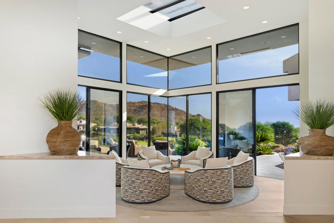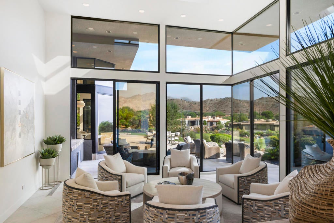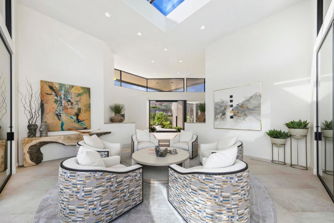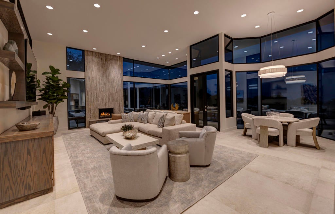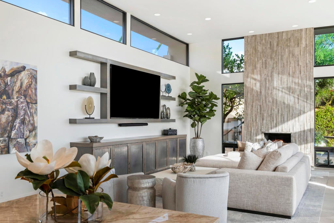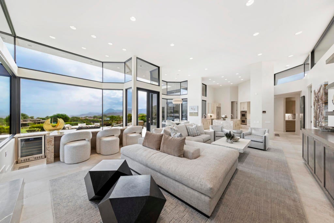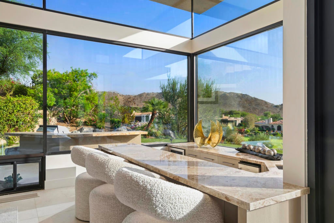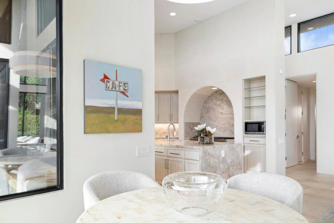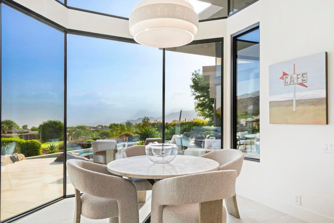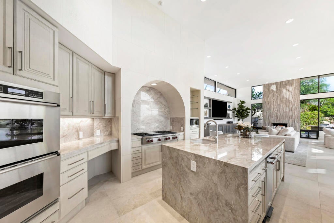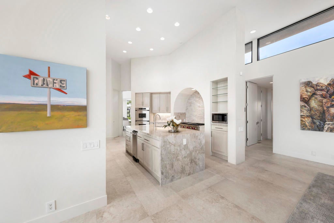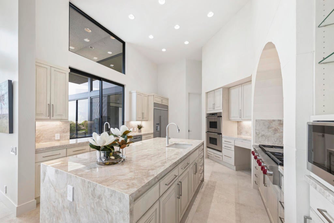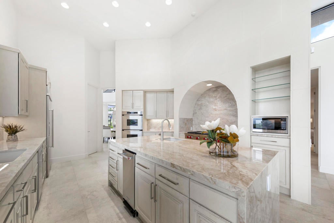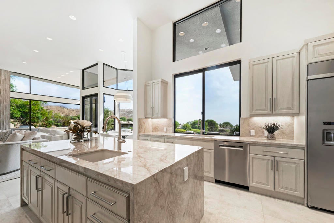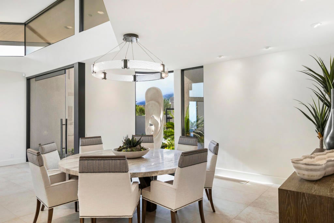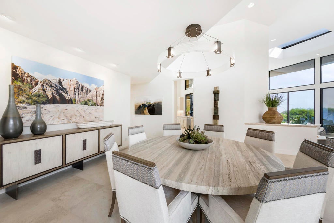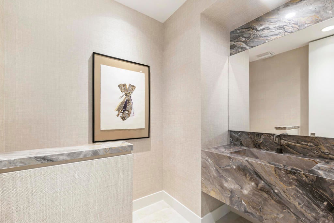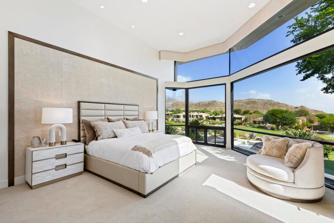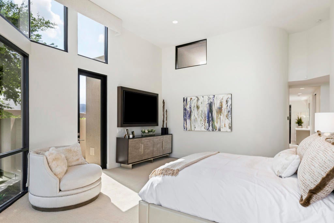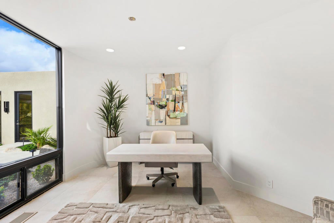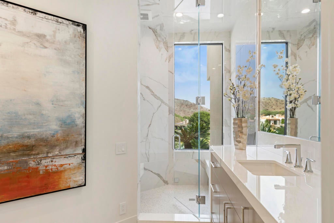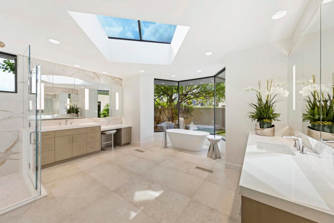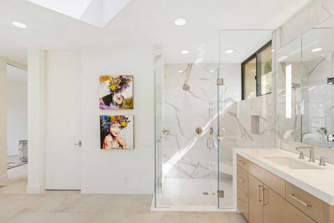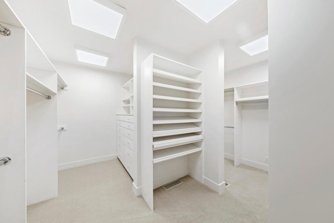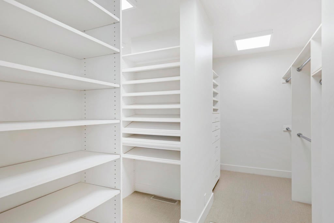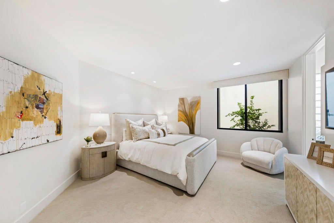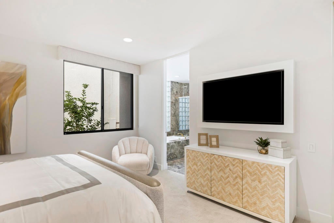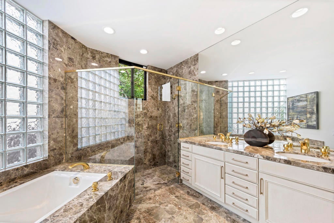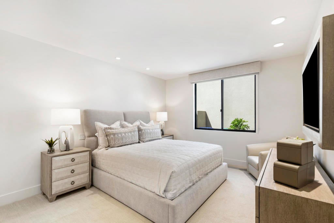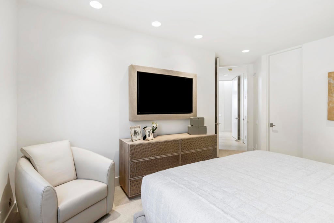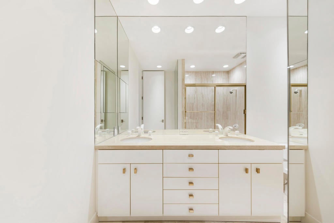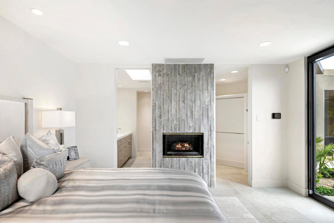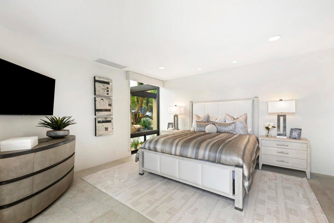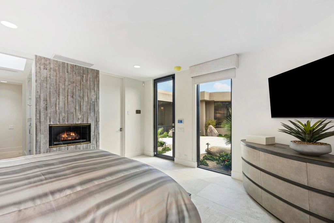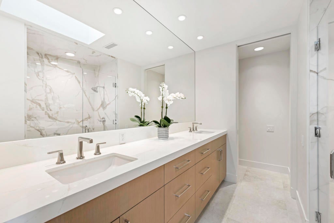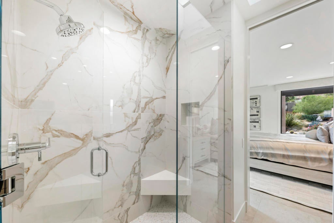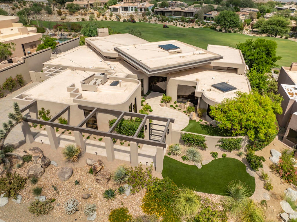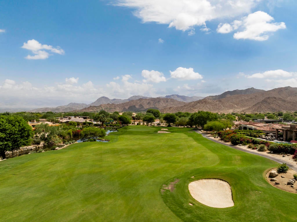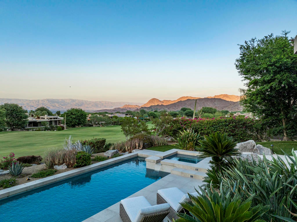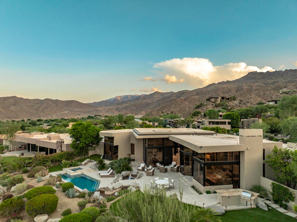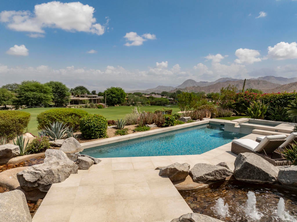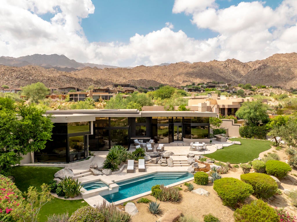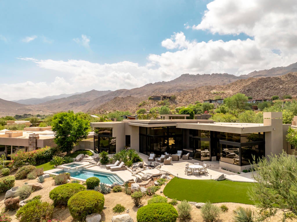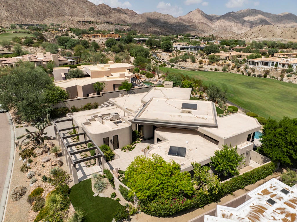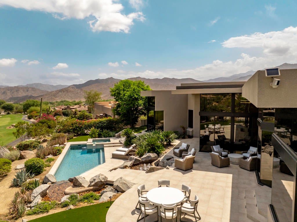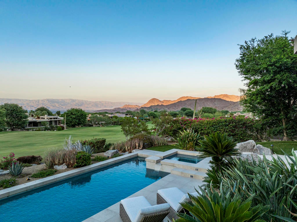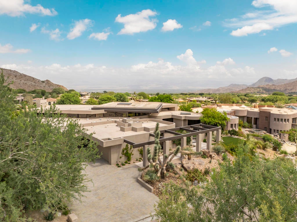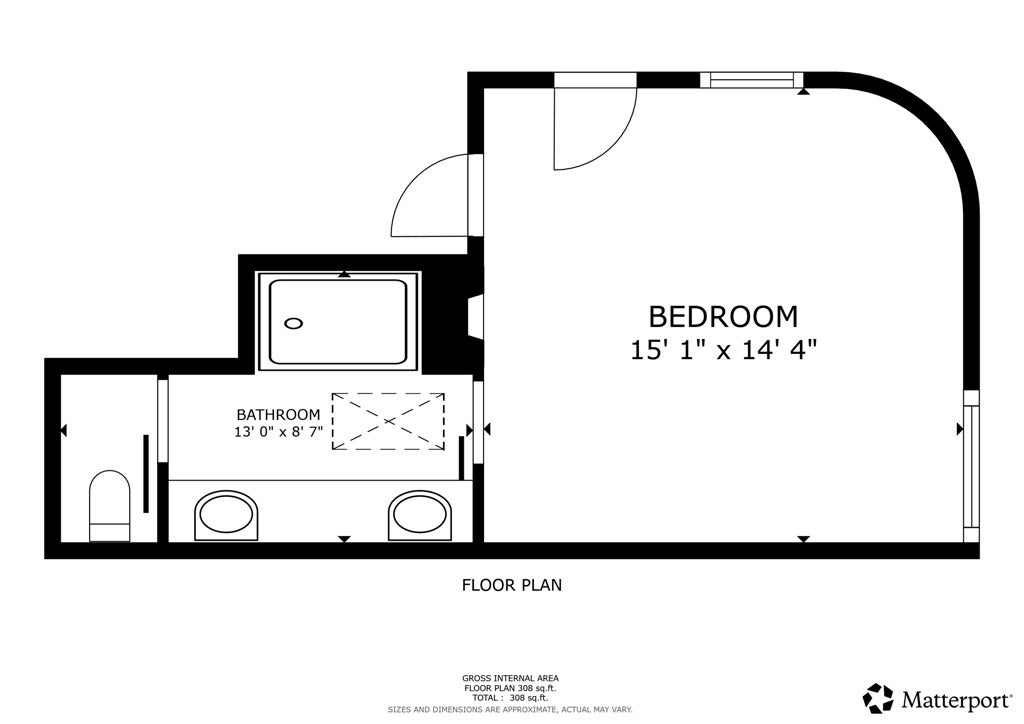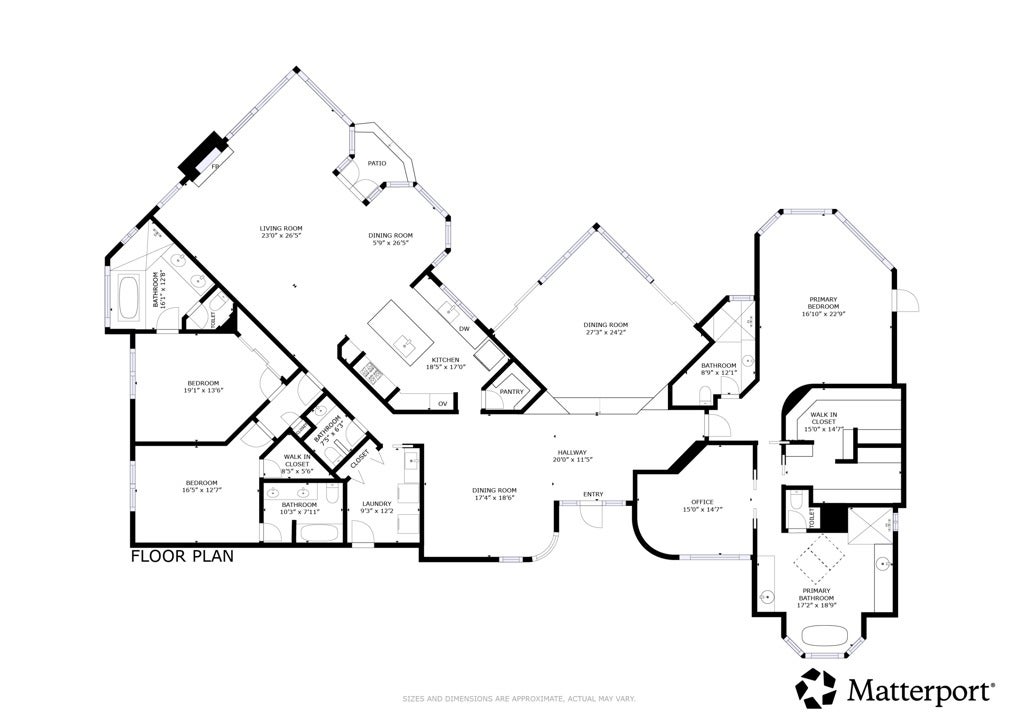- 4 Beds
- 6 Baths
- 5,400 Sqft
- .39 Acres
130 Wanish Place
An iconic Guy Dreier design completely transformed by Easton Builders with interiors by Fedderly & Associates. Located in the prestigious Bighorn Golf Club, one of the desert's most exclusive private clubs, this 5,400 sq ft home offers 4 bedrooms, 6 bathrooms, and commanding views of the 9th fairway, picturesque mountain ranges, and city lights from Bighorn's Mountains Course. The primary suite features a private office with courtyard views, luxurious master bath, and newly remodeled steam bath capturing breathtaking vistas. Two interior guest suites occupy the opposite wing, plus a separate-entrance guest house for ultimate privacy. Soaring ceilings, floor-to-ceiling glass, and seamless indoor-outdoor flow create stunning living spaces throughout. Multiple outdoor entertaining areas include a pool and spa, built-in BBQ, reimagined river water feature, and firepit perfect for sunset gatherings. Essentially a brand-new home with stunning cosmetic upgrades, it also features a new roof, completely new plumbing, electrical, HVAC systems, pool equipment. Offered fully furnished and move-in ready.
Essential Information
- MLS® #219135013DA
- Price$6,395,000
- Bedrooms4
- Bathrooms6.00
- Full Baths4
- Square Footage5,400
- Acres0.39
- Year Built1992
- TypeResidential
- Sub-TypeSingle Family Residence
- StyleContemporary, Modern
- StatusActive
Community Information
- Address130 Wanish Place
- Area323 - South Palm Desert
- SubdivisionBighorn Golf Club
- CityPalm Desert
- CountyRiverside
- Zip Code92260
Amenities
- UtilitiesCable Available
- Parking Spaces3
- # of Garages3
- Has PoolYes
Amenities
Clubhouse, Controlled Access, Sport Court, Fitness Center, Golf Course, Maintenance Grounds, Game Room, Meeting Room, Management, Meeting/Banquet/Party Room, Playground, Pet Restrictions, Sauna, Security, Tennis Court(s)
Parking
Direct Access, Driveway, Garage, Golf Cart Garage, Garage Door Opener, Guest
Garages
Direct Access, Driveway, Garage, Golf Cart Garage, Garage Door Opener, Guest
View
City Lights, Desert, Golf Course, Hills, Mountain(s), Panoramic, Pool, Valley
Pool
Electric Heat, In Ground, Pebble, Private, Waterfall
Interior
- InteriorCarpet, Tile
- CoolingCentral Air, Electric, Zoned
- FireplaceYes
- # of Stories1
- StoriesOne
Interior Features
Wet Bar, Breakfast Bar, Built-in Features, Breakfast Area, Separate/Formal Dining Room, High Ceilings, Open Floorplan, Storage, Smart Home, Sunken Living Room, Bar, All Bedrooms Down, Bedroom on Main Level, Dressing Area, Main Level Primary, Multiple Primary Suites, Primary Suite, Utility Room, Walk-In Pantry, Walk-In Closet(s)
Appliances
Dishwasher, Electric Oven, Freezer, Disposal, Gas Oven, Gas Range, Gas Water Heater, Ice Maker, Microwave, Refrigerator, Self Cleaning Oven, Trash Compactor, Vented Exhaust Fan, Water To Refrigerator, Water Purifier
Heating
Central, Fireplace(s), Natural Gas, Zoned
Fireplaces
Family Room, Gas, Gas Starter, Guest Accommodations, Masonry, Raised Hearth
Exterior
- ExteriorGlass, Stucco
- Exterior FeaturesBarbecue
- WindowsScreens, Skylight(s)
- RoofRolled/Hot Mop, Tar/Gravel
- ConstructionGlass, Stucco
- FoundationSlab
Lot Description
Back Yard, Close to Clubhouse, Drip Irrigation/Bubblers, Front Yard, Lawn, Landscaped, Level, On Golf Course, Planned Unit Development, Sprinklers Timer, Sprinkler System, Yard
School Information
- DistrictDesert Sands Unified
- ElementaryGeorge Washington
- MiddlePalm Desert Charter
- HighPalm Desert
Additional Information
- Date ListedSeptember 7th, 2025
- Days on Market115
- ZoningR-1
- HOA Fees1726
- HOA Fees Freq.Monthly
Listing Details
- AgentStonegate West Real Estate ...
- OfficeHomeSmart
Stonegate West Real Estate ..., HomeSmart.
Based on information from California Regional Multiple Listing Service, Inc. as of December 31st, 2025 at 7:30pm PST. This information is for your personal, non-commercial use and may not be used for any purpose other than to identify prospective properties you may be interested in purchasing. Display of MLS data is usually deemed reliable but is NOT guaranteed accurate by the MLS. Buyers are responsible for verifying the accuracy of all information and should investigate the data themselves or retain appropriate professionals. Information from sources other than the Listing Agent may have been included in the MLS data. Unless otherwise specified in writing, Broker/Agent has not and will not verify any information obtained from other sources. The Broker/Agent providing the information contained herein may or may not have been the Listing and/or Selling Agent.



