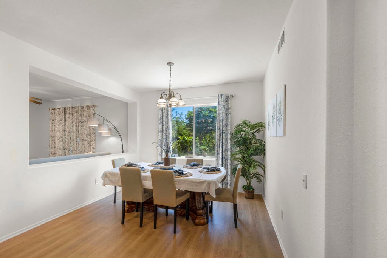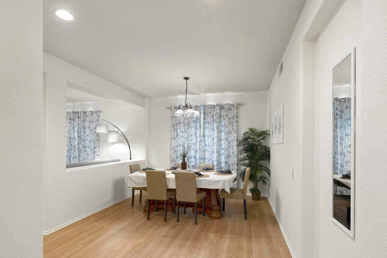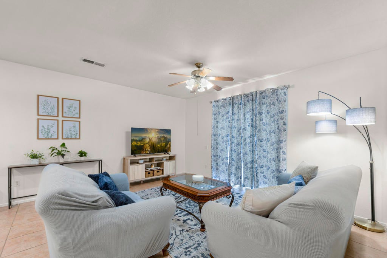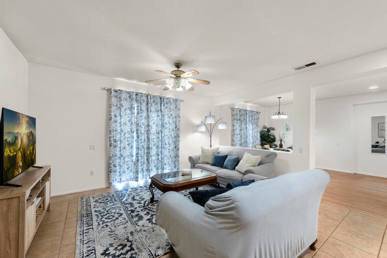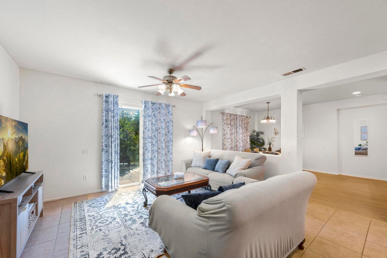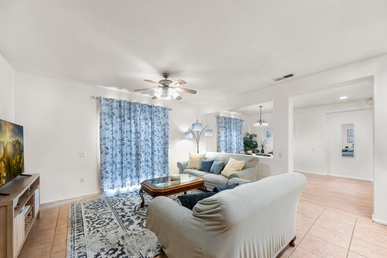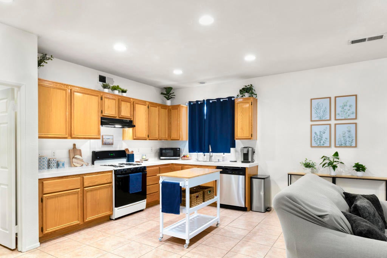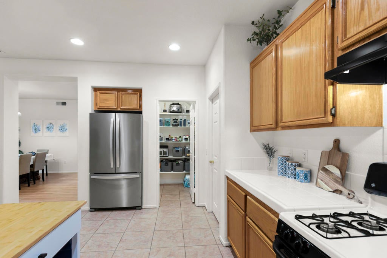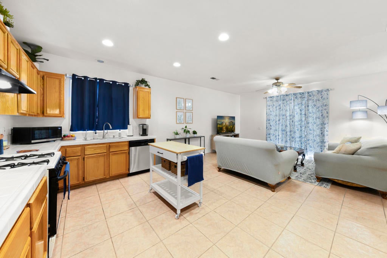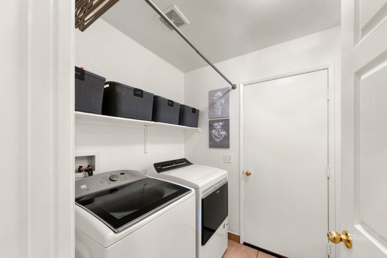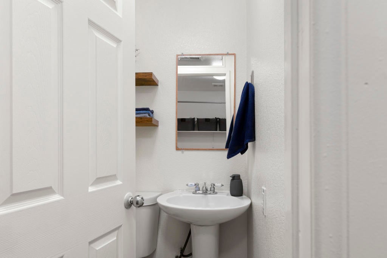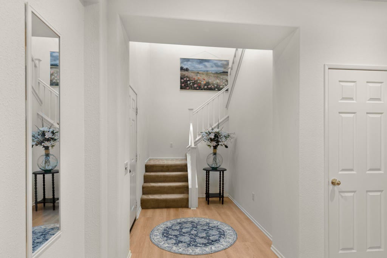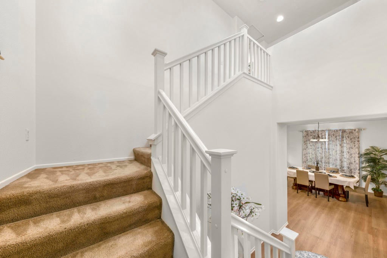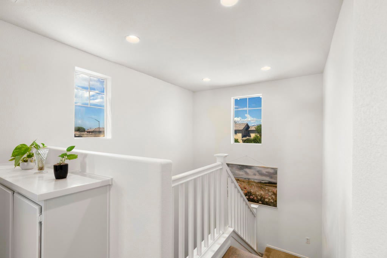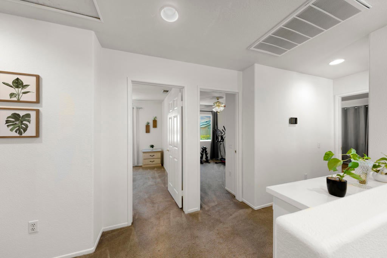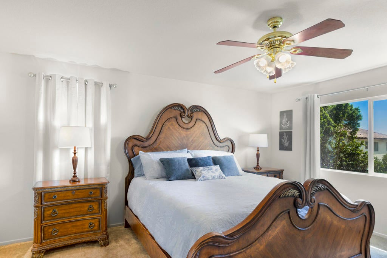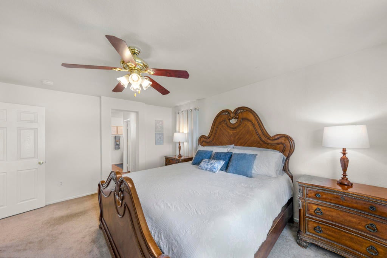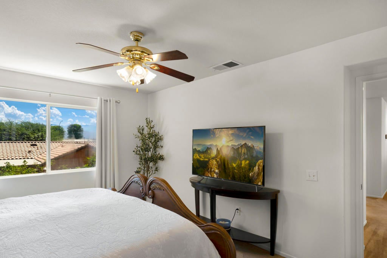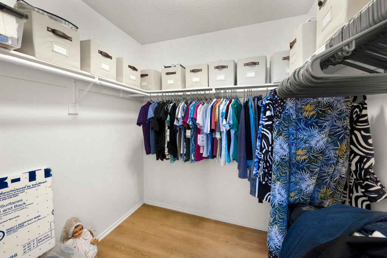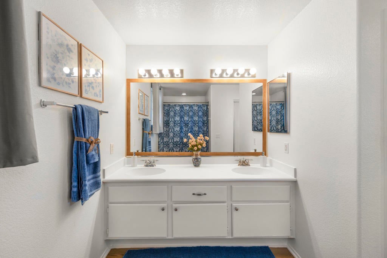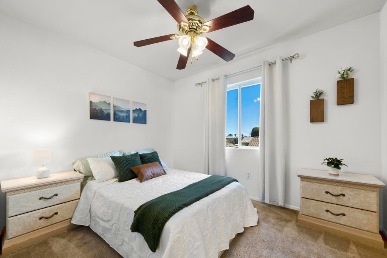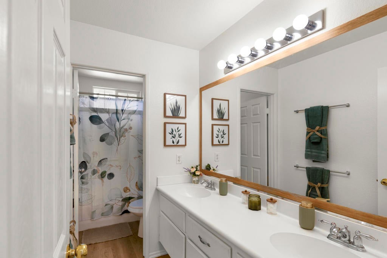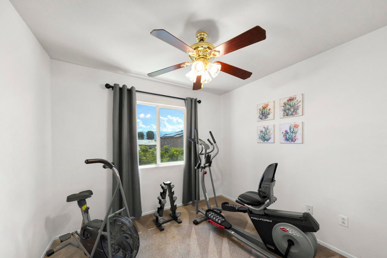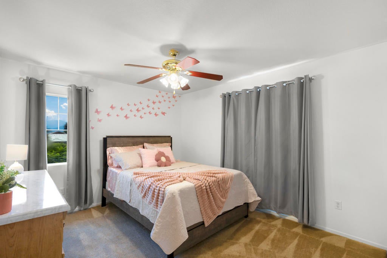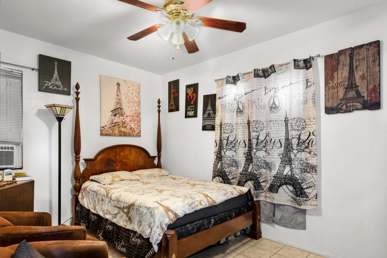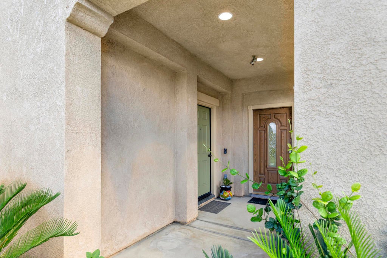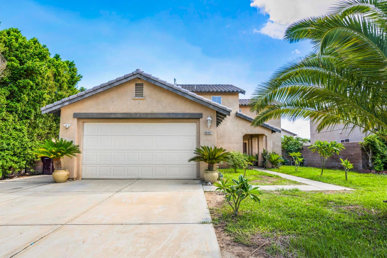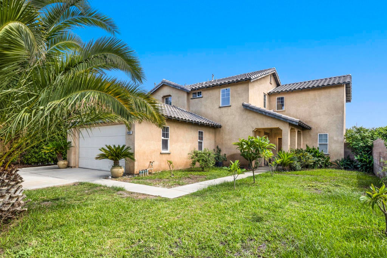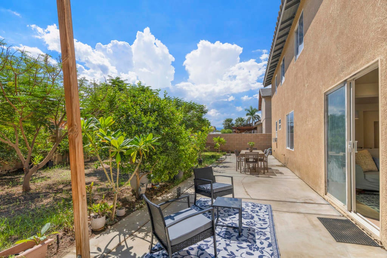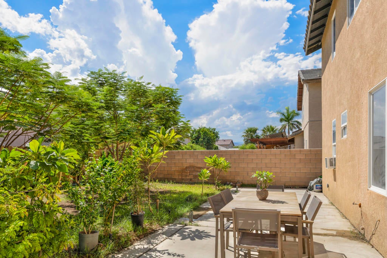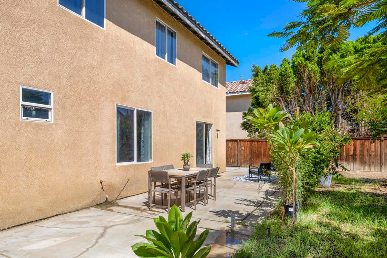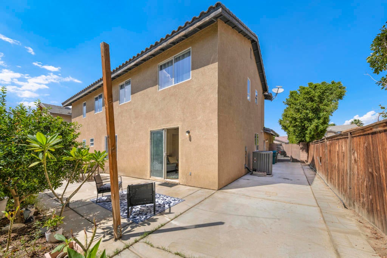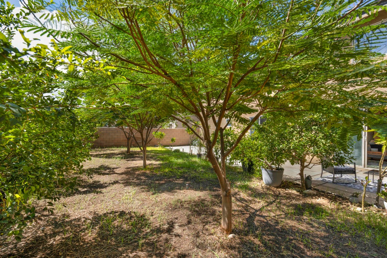- 5 Beds
- 4 Baths
- 2,162 Sqft
- .15 Acres
83697 Shadowrock Drive
Welcome to 83697 Shadowrock in Coachella. 2004, 2162 interior square feet, a spacious 5 bed, 4 bath home offering comfort, convenience, and value. Freshly painted with a light, airy feel, the floor plan includes a desirable en-suite bedroom on the ground level with a separate entrance, ideal for guests, multi-gen living, a private office, or potential room-rental income (buyer to verify). A grand staircase rises to the second level where you'll find four additional bedrooms, including a generous primary suite, all beautifully staged and showcasing mountain views. Open-concept living areas flow seamlessly for everyday living. Enjoy the benefits of no HOA and no high taxes, keeping monthly costs in check. Conveniently located near schools, parks, shopping, and dining with quick I-10 access, this home blends modern updates with long-term value. Great for first-time buyers, long-term rentals, or short-term rental possibilities (buyer to verify city/permit requirements). Be the first to see this home!
Essential Information
- MLS® #219135179DA
- Price$572,499
- Bedrooms5
- Bathrooms4.00
- Full Baths2
- Half Baths1
- Square Footage2,162
- Acres0.15
- Year Built2004
- TypeResidential
- Sub-TypeSingle Family Residence
- StyleSpanish
- StatusActive
Community Information
- Address83697 Shadowrock Drive
- Area315 - Coachella
- SubdivisionBella Canto
- CityCoachella
- CountyRiverside
- Zip Code92236
Amenities
- Parking Spaces2
- # of Garages2
- ViewCity Lights, Mountain(s)
Parking
Driveway, Garage, Garage Door Opener, On Street
Garages
Driveway, Garage, Garage Door Opener, On Street
Interior
- InteriorCarpet, Laminate, Tile
- HeatingCentral, Natural Gas
- CoolingCentral Air
- # of Stories2
- StoriesTwo
Interior Features
Separate/Formal Dining Room, High Ceilings, Recessed Lighting, Bedroom on Main Level, Walk-In Closet(s), All Bedrooms Up, Walk-In Pantry
Appliances
Dishwasher, Gas Oven, Gas Range, Range Hood, Water Heater
Exterior
- ExteriorStucco
- RoofSlate
- ConstructionStucco
Lot Description
Back Yard, Lawn, Rectangular Lot, Sprinkler System
School Information
- DistrictCoachella Valley Unified
- HighCoachella Valley
Additional Information
- Date ListedSeptember 11th, 2025
- Days on Market95
- ZoningR-1
Listing Details
- AgentJorge Sanchez
Office
Berkshire Hathaway HomeServices California Properties
Price Change History for 83697 Shadowrock Drive, Coachella, (MLS® #219135179DA)
| Date | Details | Change |
|---|---|---|
| Price Reduced from $574,999 to $572,499 |
Jorge Sanchez, Berkshire Hathaway HomeServices California Properties.
Based on information from California Regional Multiple Listing Service, Inc. as of December 15th, 2025 at 6:35am PST. This information is for your personal, non-commercial use and may not be used for any purpose other than to identify prospective properties you may be interested in purchasing. Display of MLS data is usually deemed reliable but is NOT guaranteed accurate by the MLS. Buyers are responsible for verifying the accuracy of all information and should investigate the data themselves or retain appropriate professionals. Information from sources other than the Listing Agent may have been included in the MLS data. Unless otherwise specified in writing, Broker/Agent has not and will not verify any information obtained from other sources. The Broker/Agent providing the information contained herein may or may not have been the Listing and/or Selling Agent.



