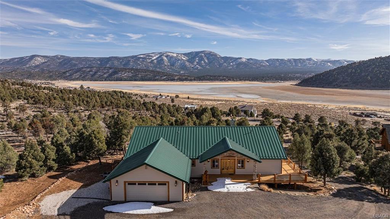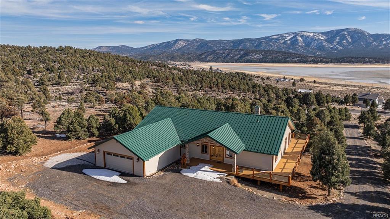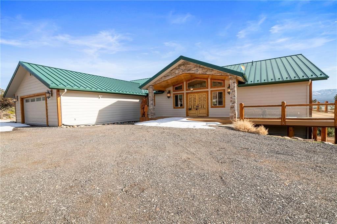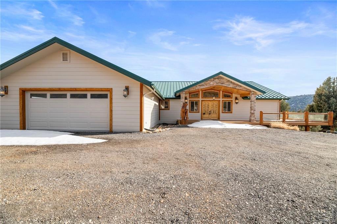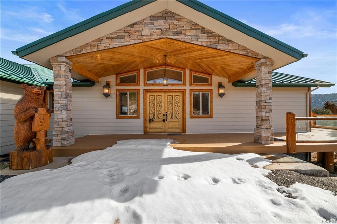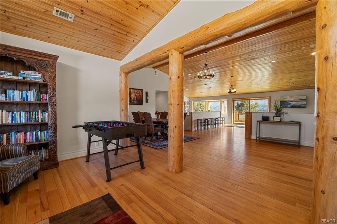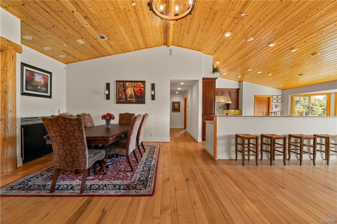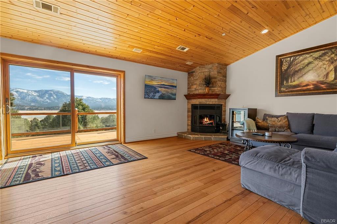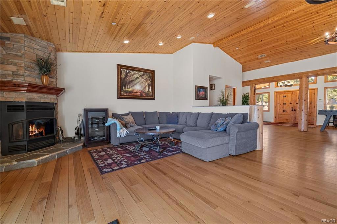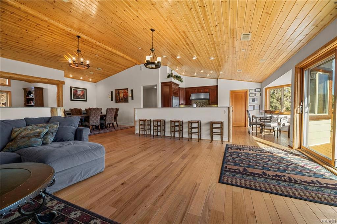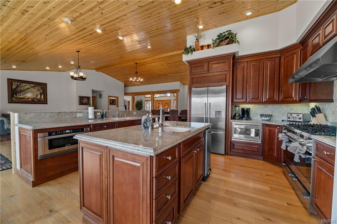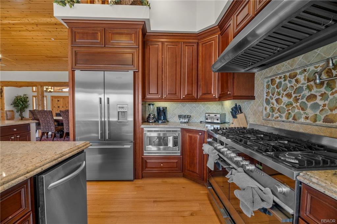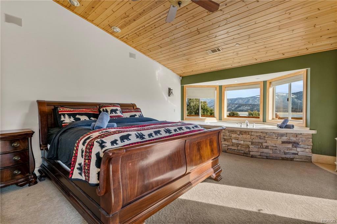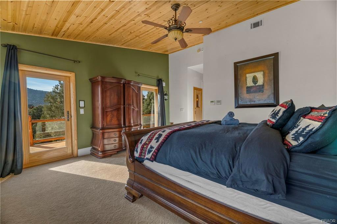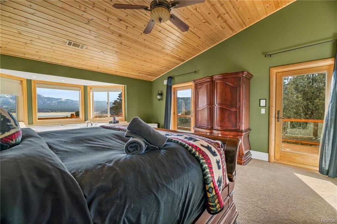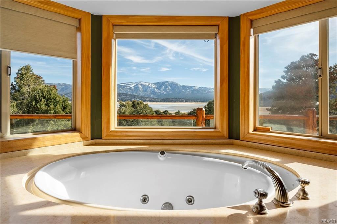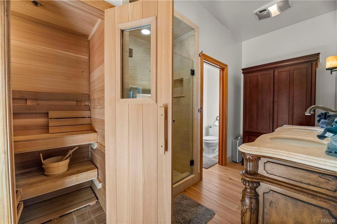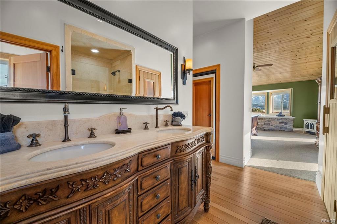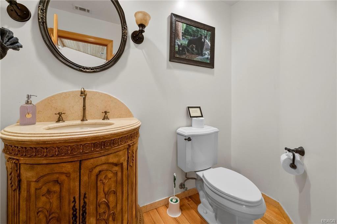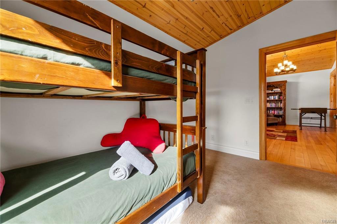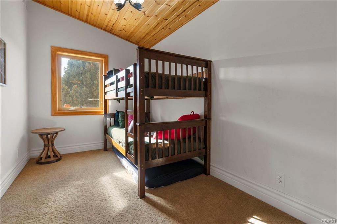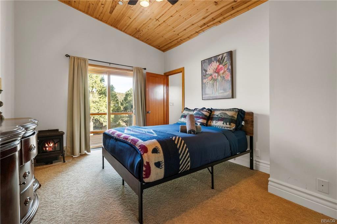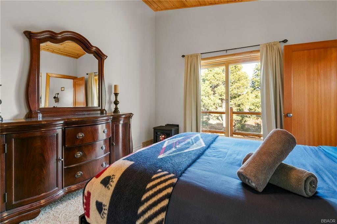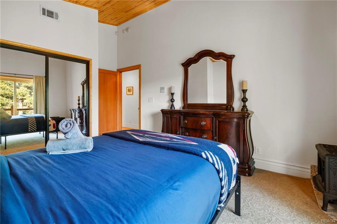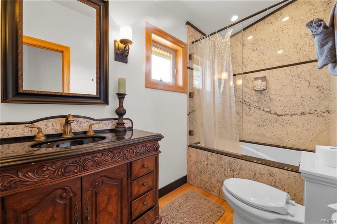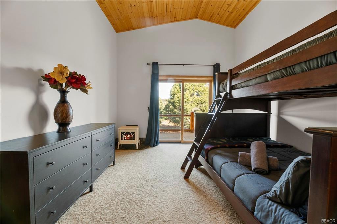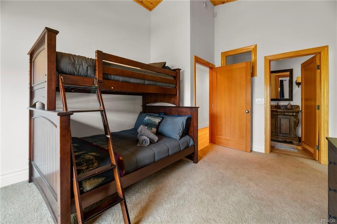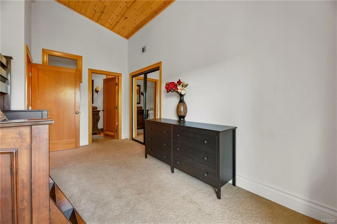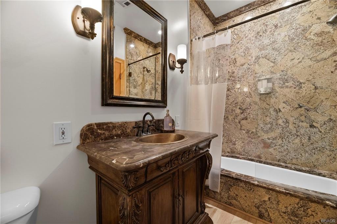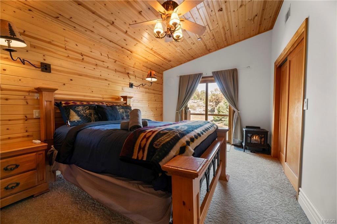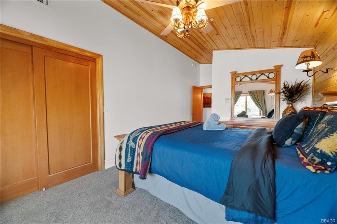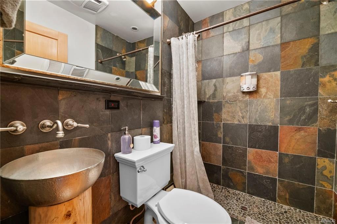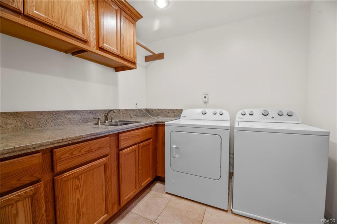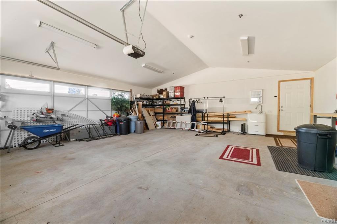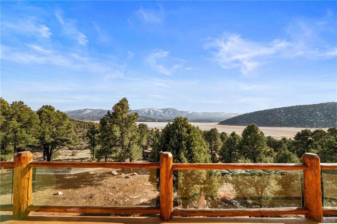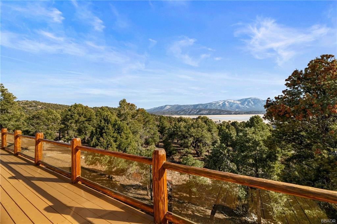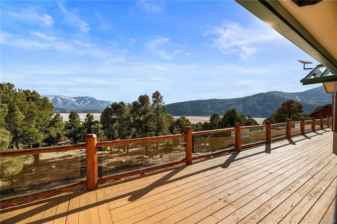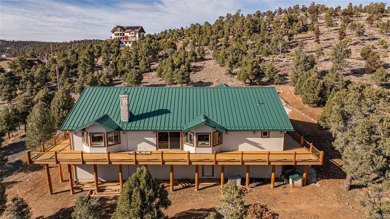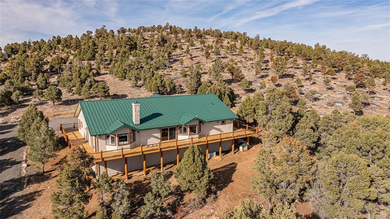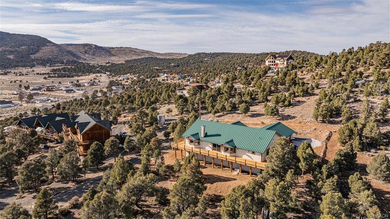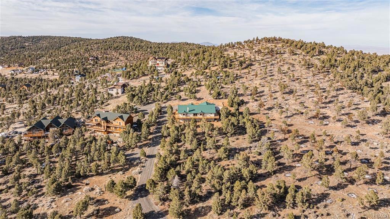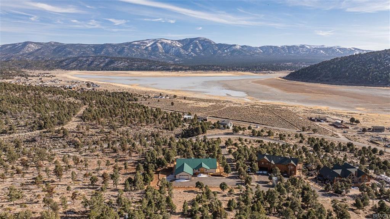- 5 Beds
- 5 Baths
- 3,125 Sqft
- 19 DOM
45690 North Shore Drive Drive
Soak in breathtaking panoramic views of the San Bernardino Mountains, ski slopes, and Baldwin Lake from this stunning single-story retreat. Designed with soaring vaulted ceilings and an open floor plan, this home features expansive windows that frame the beauty of Big Bear Valley. With four en-suite bedrooms, each offering a cozy freestanding fireplace, your guests will feel welcomed and at home. The primary suite, thoughtfully positioned for privacy, boasts a luxurious jetted bathtub with unobstructed views and a relaxing sauna. The chef's kitchen is designed for effortless entertaining, complete with granite countertops, dual microwaves, ovens, and sinks. A charming breakfast nook provides the perfect spot to enjoy your morning coffee while taking in the serene surroundings. Step outside onto the partial wraparound Trex deck, where you can immerse yourself in nature. Nestled on a sprawling 70,131 sq. ft. lot that adjoins the National Forest, this property offers unmatched tranquility and seclusion. Practical features include a well and two 500-gallon water tank for fire suppression, ensuring both comfort and peace of mind. Experience the perfect blend of luxury, functionality, and breathtaking scenery in this one-of-a-kind mountain retreat.
Essential Information
- MLS® #219135187DA
- Price$1,199,000
- Bedrooms5
- Bathrooms5.00
- Full Baths4
- Half Baths1
- Square Footage3,125
- Acres0.00
- Year Built2007
- TypeResidential
- Sub-TypeSingle Family Residence
- StyleCraftsman
- StatusActive
Community Information
- Address45690 North Shore Drive Drive
- AreaBALD - Baldwin Lake
- SubdivisionNot Applicable-1
- CityBig Bear City
- CountySan Bernardino
- Zip Code92314
Amenities
- Parking Spaces4
- ParkingDriveway
- # of Garages2
- GaragesDriveway
- ViewPanoramic, Trees/Woods
Interior
- InteriorWood
- HeatingForced Air, Propane
- FireplaceYes
- # of Stories1
- StoriesOne
Interior Features
Breakfast Bar, Separate/Formal Dining Room, All Bedrooms Down, Bedroom on Main Level, Main Level Primary, Primary Suite, Walk-In Closet(s)
Appliances
Dishwasher, Gas Cooktop, Disposal, Gas Oven, Gas Range, Refrigerator, Range Hood, Propane Water Heater
Fireplaces
Living Room, Primary Bedroom, See Remarks
Exterior
- ExteriorWood Siding
- Lot DescriptionLevel, Irregular Lot
- WindowsBlinds, Drapes
- RoofMetal
- ConstructionWood Siding
- FoundationRaised
School Information
- DistrictOther
Additional Information
- Date ListedSeptember 11th, 2025
- Days on Market19
Listing Details
- AgentBob Angilella
- OfficeRE/MAX Big Bear
Bob Angilella, RE/MAX Big Bear.
Based on information from California Regional Multiple Listing Service, Inc. as of September 30th, 2025 at 7:56am PDT. This information is for your personal, non-commercial use and may not be used for any purpose other than to identify prospective properties you may be interested in purchasing. Display of MLS data is usually deemed reliable but is NOT guaranteed accurate by the MLS. Buyers are responsible for verifying the accuracy of all information and should investigate the data themselves or retain appropriate professionals. Information from sources other than the Listing Agent may have been included in the MLS data. Unless otherwise specified in writing, Broker/Agent has not and will not verify any information obtained from other sources. The Broker/Agent providing the information contained herein may or may not have been the Listing and/or Selling Agent.



