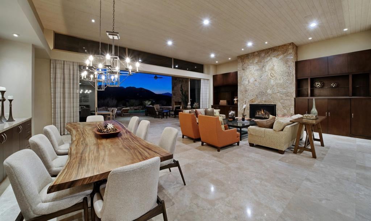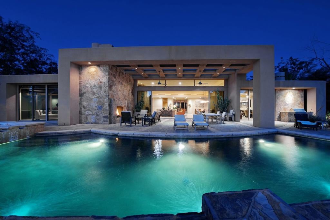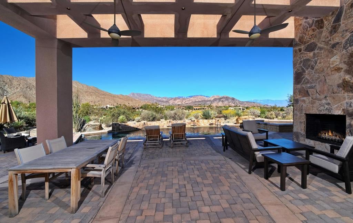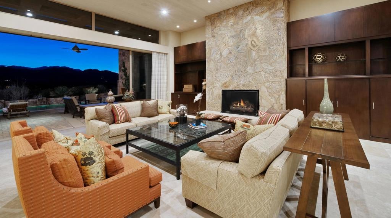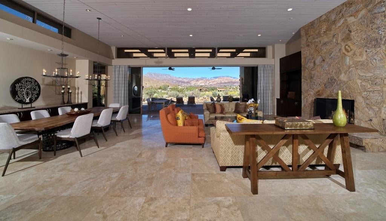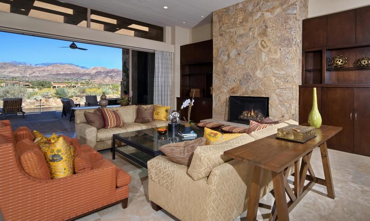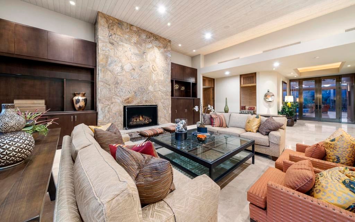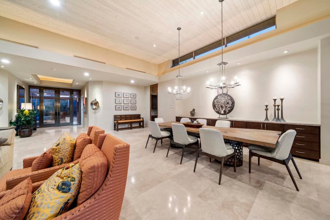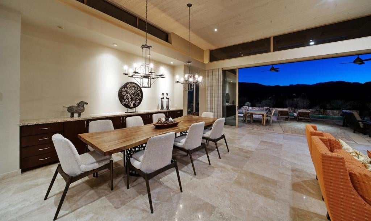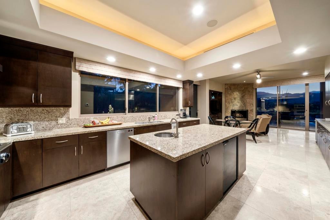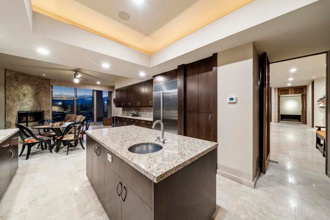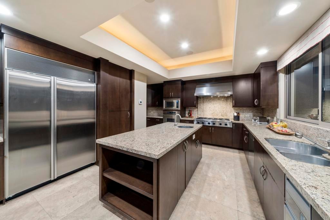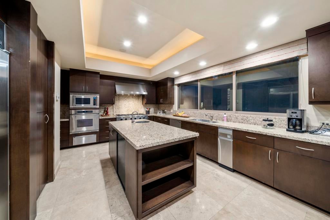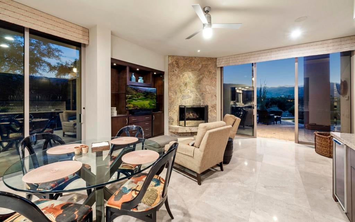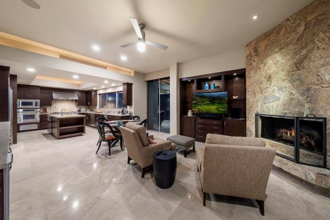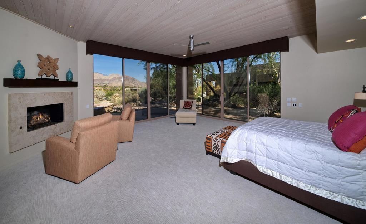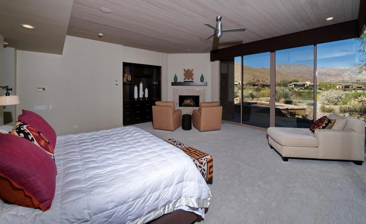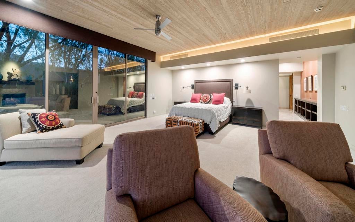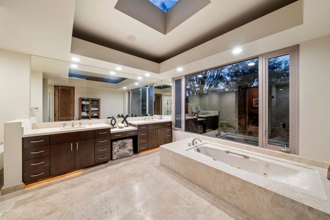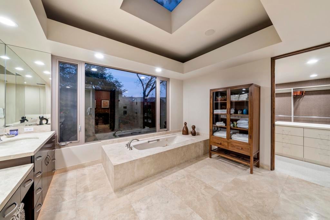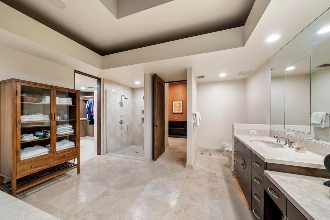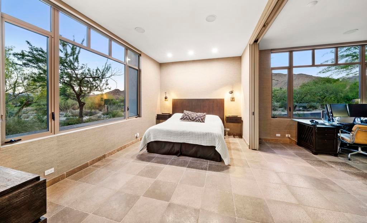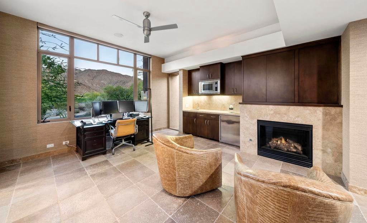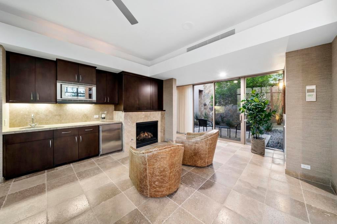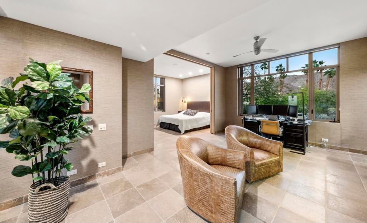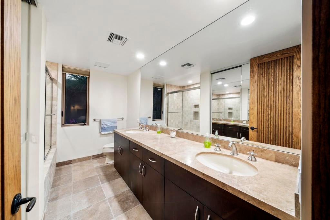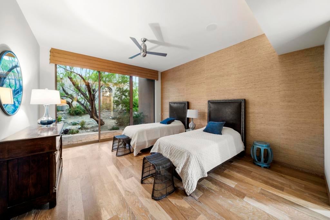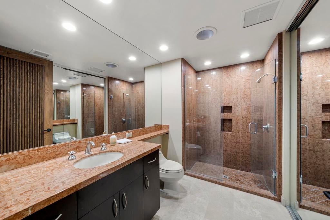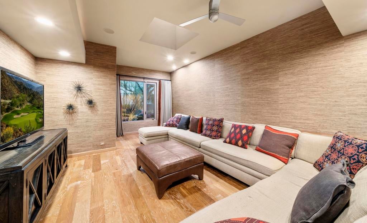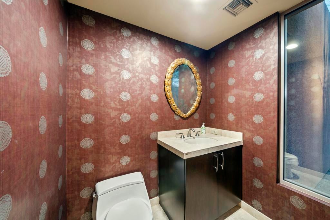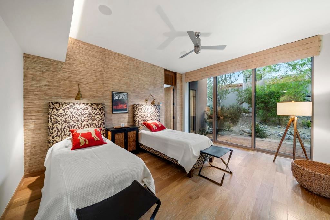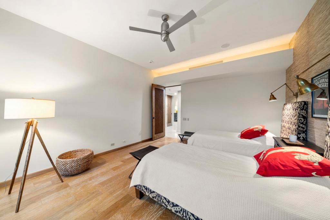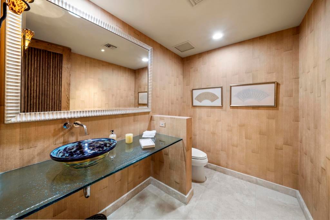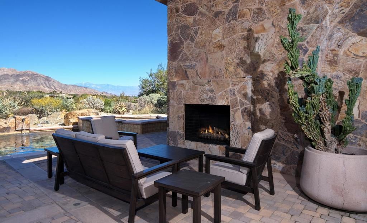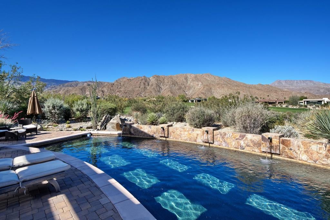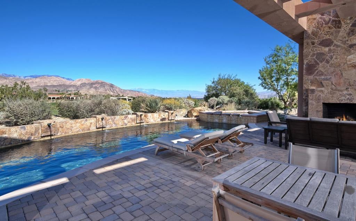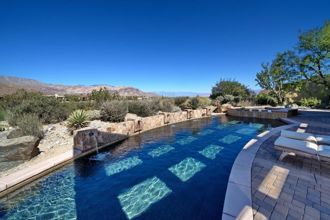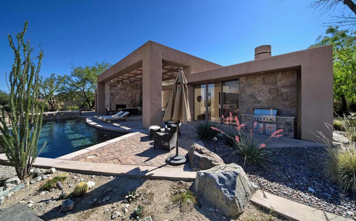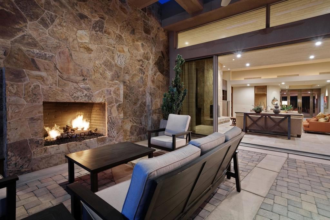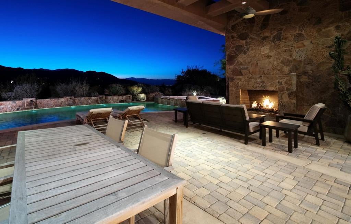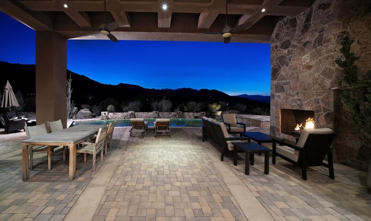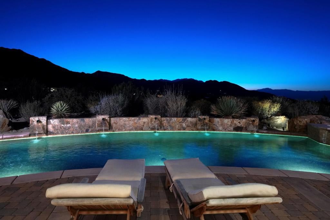- 4 Beds
- 6 Baths
- 5,444 Sqft
- .49 Acres
50609 Desert Arroyo Trail
Nestled within the prestigious Reserve golf community, this exquisite 5,444 sq. ft. solar home offers the ultimate blend of great style and casual living. An exceptionally spacious primary suite also captures stunning sunsets and snow-capped mountain views. This much desired 4-bedroom desert retreat includes a detached guest casita with its own separate living area for ultimate privacy. Designed with both everyday living and grand entertaining in mind, the gourmet kitchen, a media room and open-concept floor plan seamlessly connects the warm interiors to the breathtaking outdoor spaces. Expansive mountain views create an unforgettable backdropa"perfect for hosting family and friends, or relaxing by the pool and spa. Whether you're enjoying a quiet morning coffee or entertaining guests under the desert stars, this home epitomizes the best of luxury desert living. The Reserve Club offers world class amenities including a Tom Weiskopf-Jay Morrish designed championship golf course, three Trophy Holes and a double-ended practice range. The Club Village includes Clubhouse; Lakehouse for casual dining; Fitness Center with exercise rooms, extensive cardio equipment, Jr. Olympic size pool, Tennis and Pickleball; and Golf Shop.
Essential Information
- MLS® #219135423DA
- Price$4,490,000
- Bedrooms4
- Bathrooms6.00
- Full Baths4
- Half Baths2
- Square Footage5,444
- Acres0.49
- Year Built2000
- TypeResidential
- Sub-TypeSingle Family Residence
- StyleContemporary
- StatusActive
Community Information
- Address50609 Desert Arroyo Trail
- Area325 - Indian Wells
- CityIndian Wells
- CountyRiverside
- Zip Code92210
Amenities
- AmenitiesControlled Access, Management
- Parking Spaces2
- # of Garages2
- Has PoolYes
- PoolIn Ground, Private
Parking
Direct Access, Driveway, Garage, Golf Cart Garage
Garages
Direct Access, Driveway, Garage, Golf Cart Garage
View
Golf Course, Mountain(s), Panoramic, Pool, Valley
Interior
- InteriorCarpet, Stone
- HeatingCentral, Forced Air
- CoolingCentral Air
- FireplaceYes
- # of Stories1
- StoriesOne
Interior Features
Separate/Formal Dining Room, High Ceilings, Open Floorplan, Recessed Lighting, See Remarks, Walk-In Closet(s)
Appliances
Dishwasher, Disposal, Gas Oven, Gas Range, Microwave, Refrigerator
Fireplaces
Family Room, Gas, Living Room, Primary Bedroom, Outside, See Remarks
Exterior
- WindowsSkylight(s)
- RoofOther, Tar/Gravel
- FoundationSlab
Lot Description
Back Yard, Front Yard, Landscaped, On Golf Course, Planned Unit Development, Sprinklers Timer
School Information
- DistrictDesert Sands Unified
Additional Information
- Date ListedSeptember 16th, 2025
- Days on Market64
- HOA Fees1495.46
- HOA Fees Freq.Monthly
Listing Details
- OfficeReserve Realty
Agent
Reserve Team Walton And Cullinan
Reserve Team Walton And Cullinan, Reserve Realty.
Based on information from California Regional Multiple Listing Service, Inc. as of November 19th, 2025 at 6:41am PST. This information is for your personal, non-commercial use and may not be used for any purpose other than to identify prospective properties you may be interested in purchasing. Display of MLS data is usually deemed reliable but is NOT guaranteed accurate by the MLS. Buyers are responsible for verifying the accuracy of all information and should investigate the data themselves or retain appropriate professionals. Information from sources other than the Listing Agent may have been included in the MLS data. Unless otherwise specified in writing, Broker/Agent has not and will not verify any information obtained from other sources. The Broker/Agent providing the information contained herein may or may not have been the Listing and/or Selling Agent.



