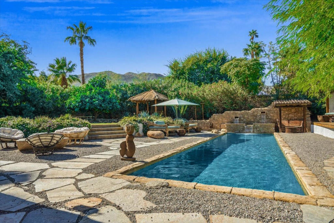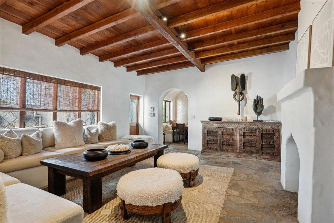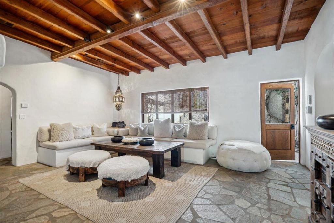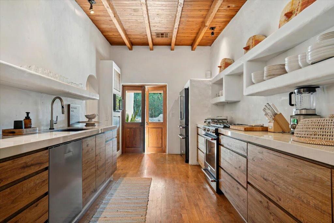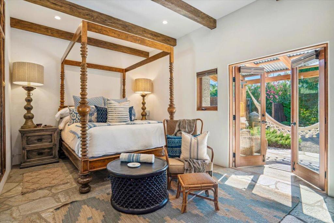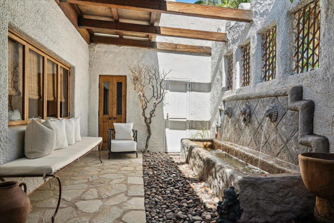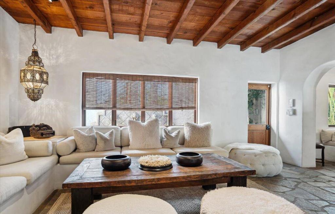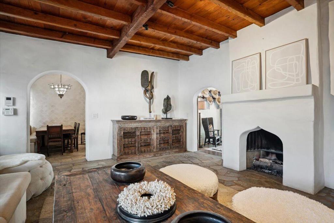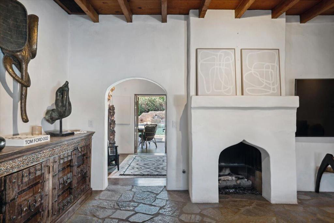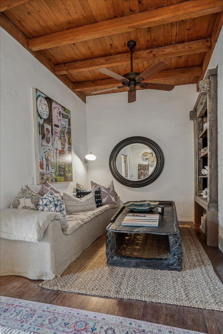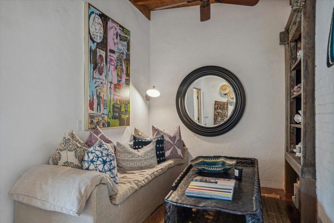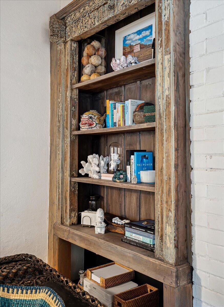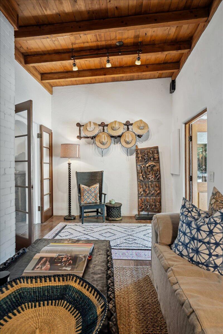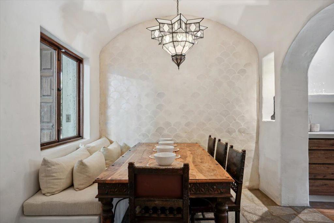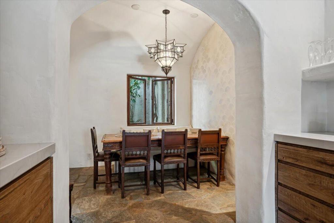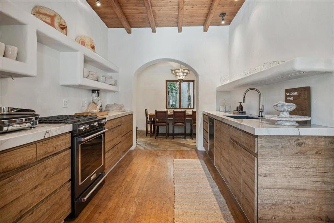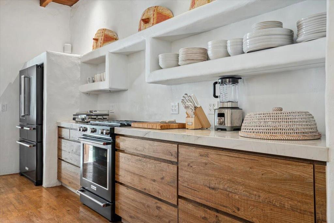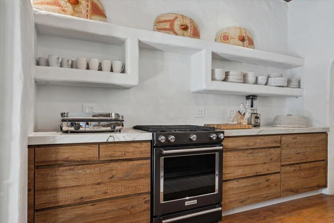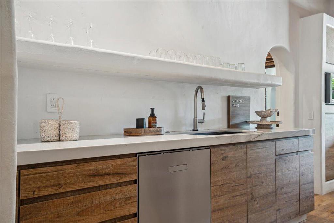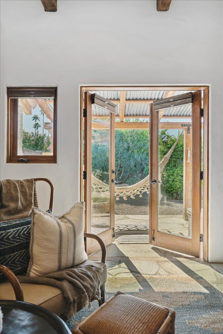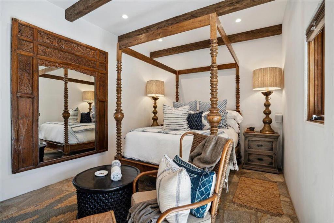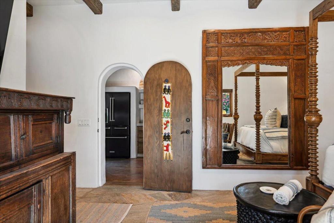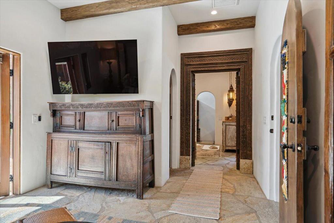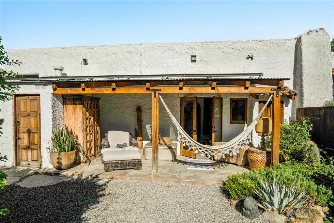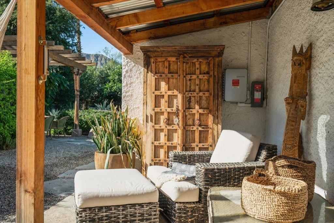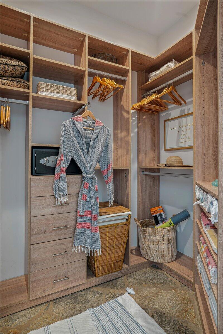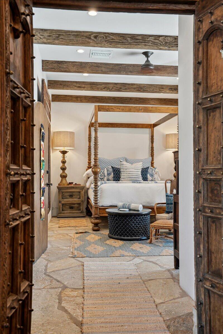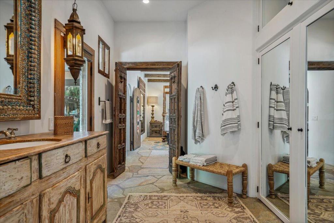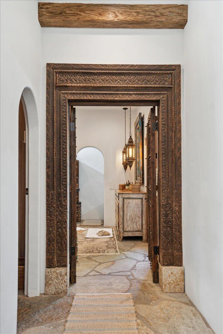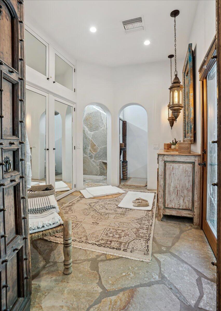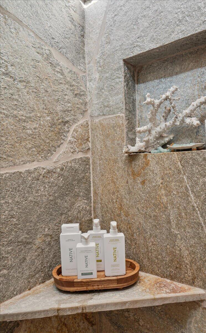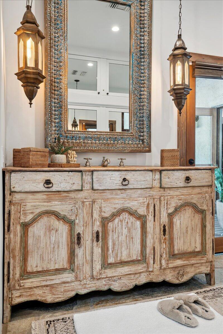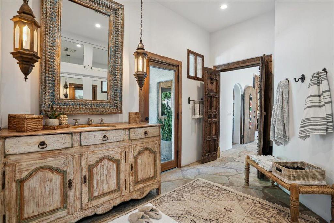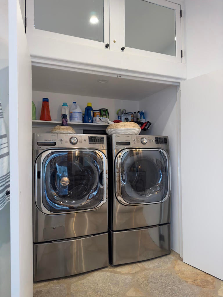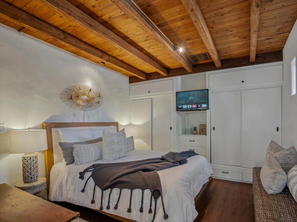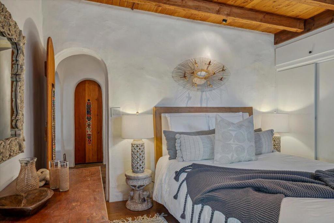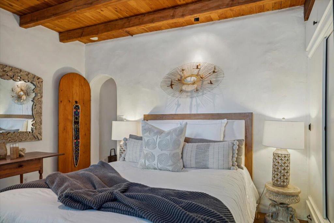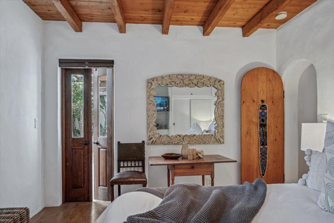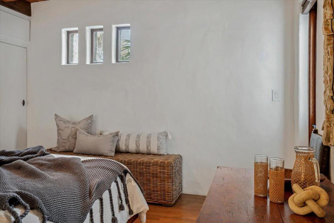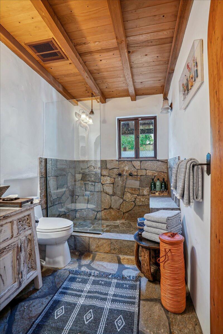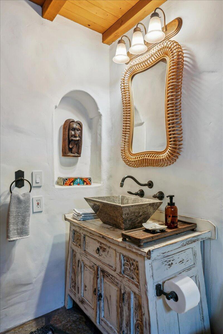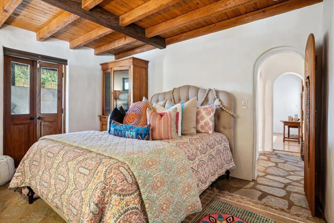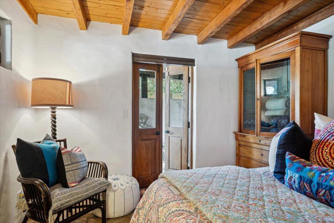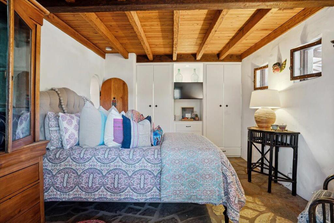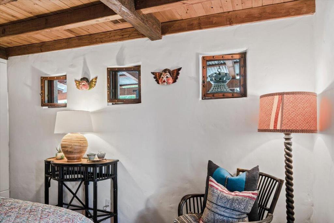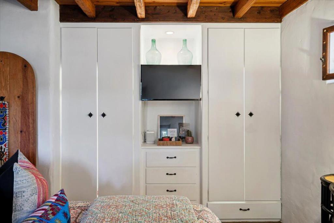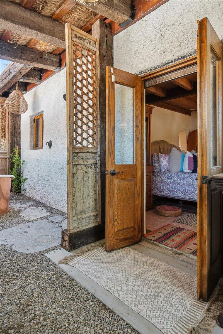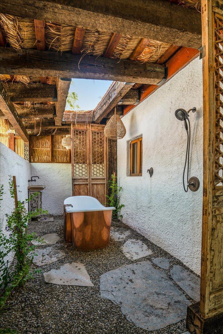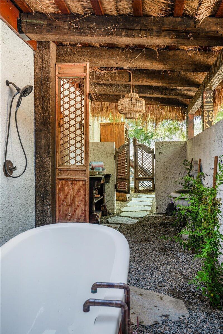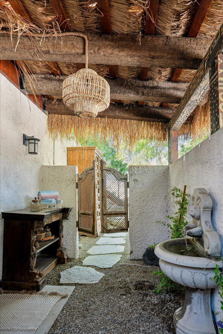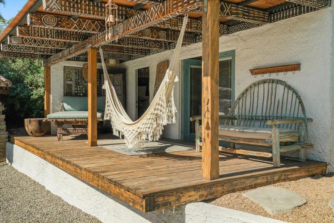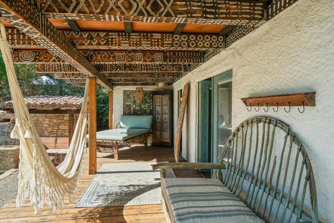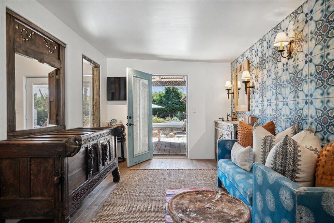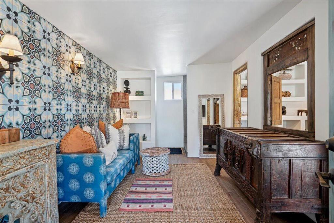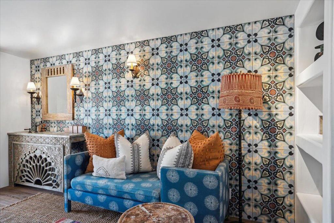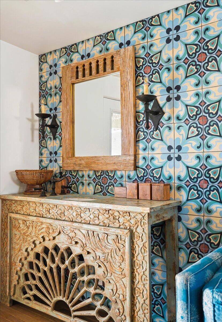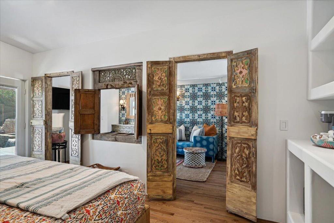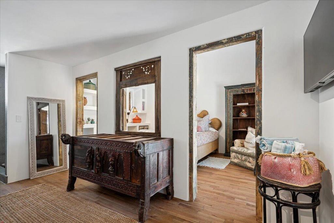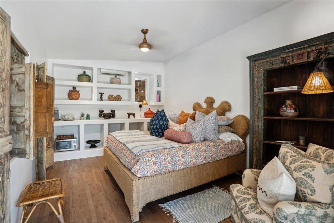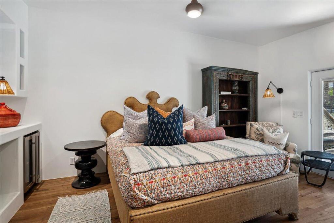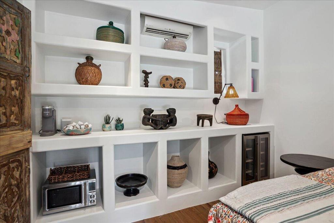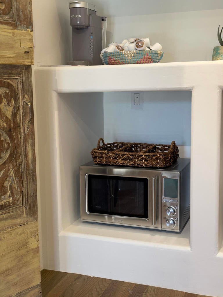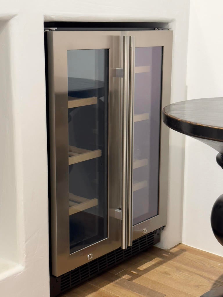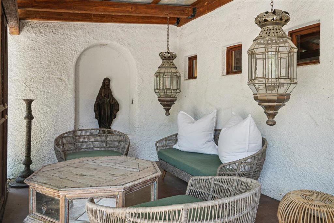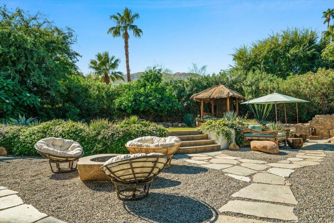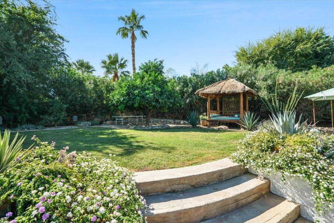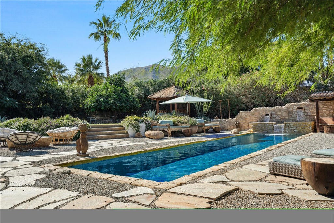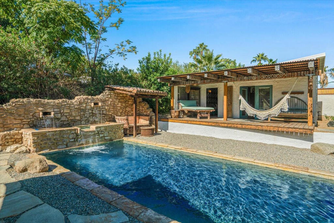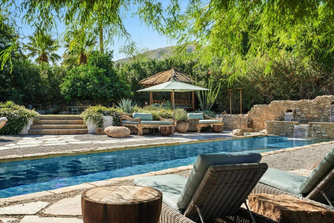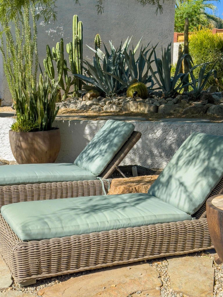- 4 Beds
- 4 Baths
- 2,213 Sqft
- .54 Acres
71607 Sahara Road
The Moroccan of Rancho Mirage is a true taste of Tangiers in the middle of the Californian desert. Originally built in 1950 this historical estate is a walled, gated oasis sitting on nearly an acre of land. Re-imaged by acclaimed designer Colas Moore it is both full of original charm and well considered luxurious detail. Behind solid mahogancy doors a serene fountain lined indoor courtyard welcomes you into the Hacienda style property. The house features a large master suite with private bath at one end and two further bedrooms and a bathroom at the other, with outside soaking tub and shower near guest bedrooms. A newly renovated modern kitchen finished with high end appliances and comfortable dining area flanks the spacious living room featuring vaulted wood beam ceilings,fireplace and quartzite flooring. The adjacent den opens up to a beautifully landscaped garden with citrus trees, magnificent lap pool and shaded napping cabanas. A large outdoor BBQ station and firepit lounge provide the perfect alfresco dining experience complete with panoramic mountain views. There's additional 1114 SF not calculated in assessors' information. New spa added in December 2025.
Essential Information
- MLS® #219135561DA
- Price$2,398,000
- Bedrooms4
- Bathrooms4.00
- Full Baths1
- Square Footage2,213
- Acres0.54
- Year Built1950
- TypeResidential
- Sub-TypeSingle Family Residence
- StatusActive
Community Information
- Address71607 Sahara Road
- Area321 - Rancho Mirage
- SubdivisionMagnesia Falls Cove
- CityRancho Mirage
- CountyRiverside
- Zip Code92270
Amenities
- AmenitiesManagement
- ParkingCircular Driveway, Driveway
- GaragesCircular Driveway, Driveway
- ViewMountain(s)
- Has PoolYes
Pool
In Ground, Waterfall, Electric Heat, Pebble, Salt Water
Interior
- InteriorWood
- CoolingCentral Air
- FireplaceYes
- FireplacesGas, Living Room
- # of Stories1
- StoriesOne
Interior Features
Separate/Formal Dining Room, High Ceilings, Walk-In Closet(s), Smart Home
Appliances
Convection Oven, Dishwasher, Disposal, Gas Range, Gas Water Heater, Microwave, Refrigerator, Range Hood, Vented Exhaust Fan, Water To Refrigerator, Tankless Water Heater
Heating
Central, Forced Air, Natural Gas
Exterior
- RoofFoam, Tile
- FoundationSlab
Lot Description
Drip Irrigation/Bubblers, Lawn, Landscaped, Sprinklers Timer, Sprinkler System
Additional Information
- Date ListedSeptember 15th, 2025
- Days on Market117
- HOA Fees25
- HOA Fees Freq.Annually
Listing Details
- AgentAnthony Halton
- OfficeHalton Pardee & Partners, Inc.
Anthony Halton, Halton Pardee & Partners, Inc..
Based on information from California Regional Multiple Listing Service, Inc. as of February 1st, 2026 at 11:11am PST. This information is for your personal, non-commercial use and may not be used for any purpose other than to identify prospective properties you may be interested in purchasing. Display of MLS data is usually deemed reliable but is NOT guaranteed accurate by the MLS. Buyers are responsible for verifying the accuracy of all information and should investigate the data themselves or retain appropriate professionals. Information from sources other than the Listing Agent may have been included in the MLS data. Unless otherwise specified in writing, Broker/Agent has not and will not verify any information obtained from other sources. The Broker/Agent providing the information contained herein may or may not have been the Listing and/or Selling Agent.



