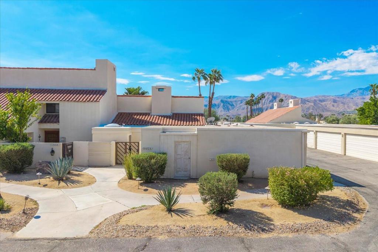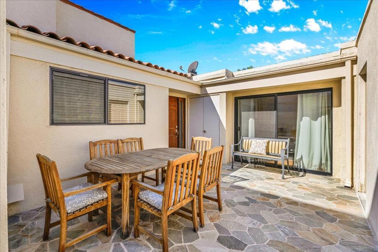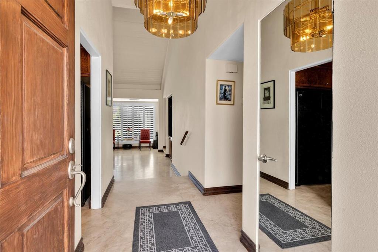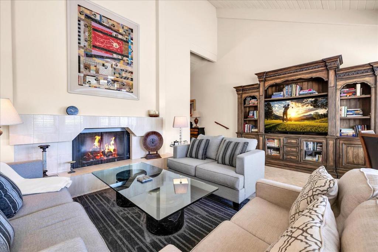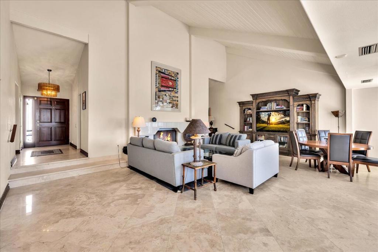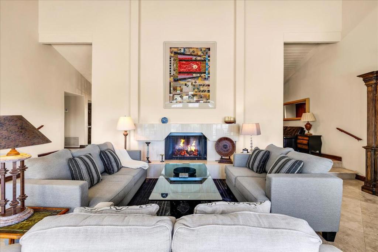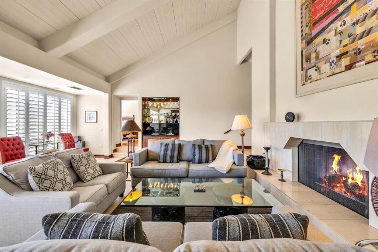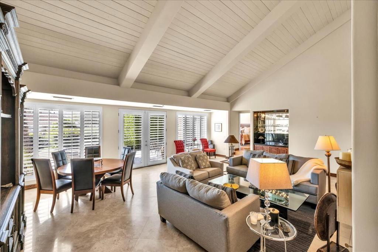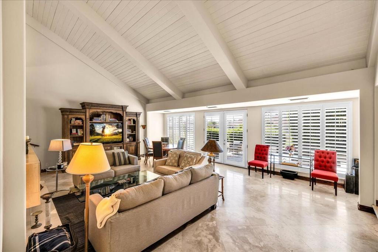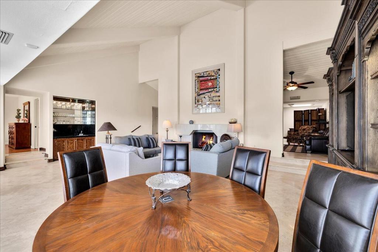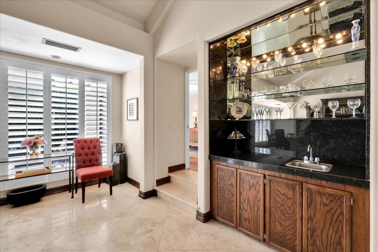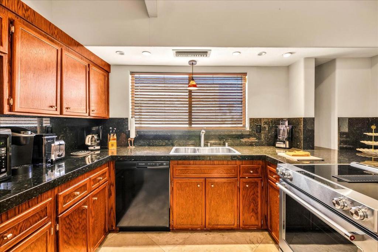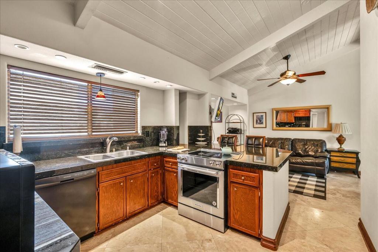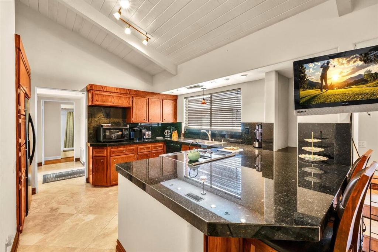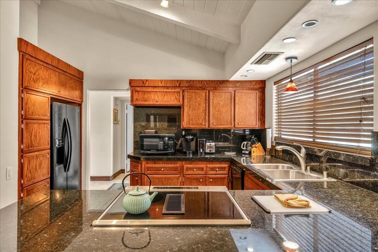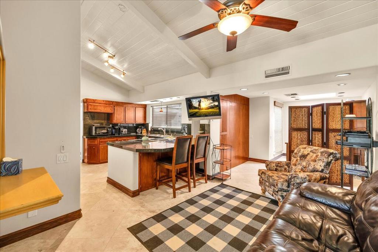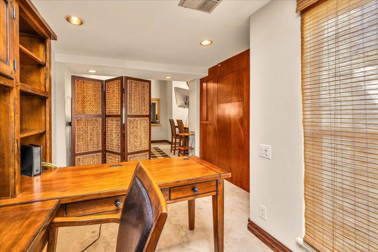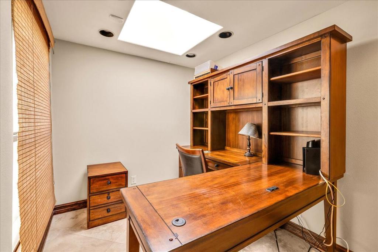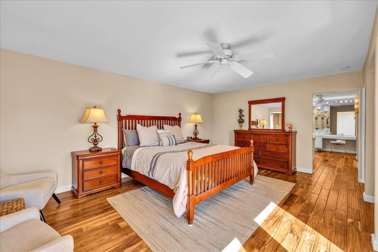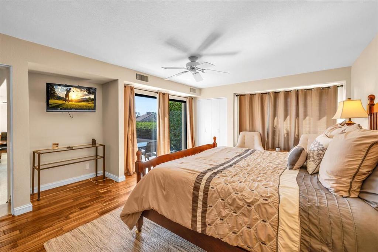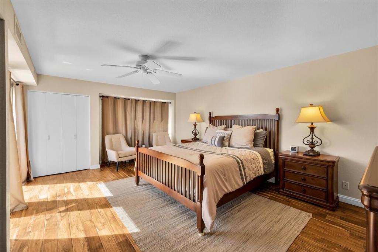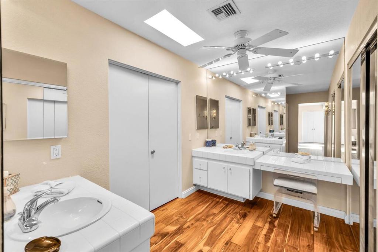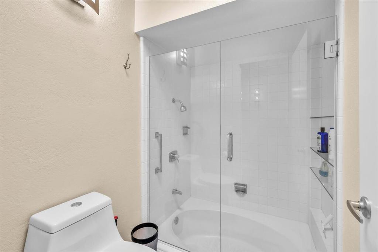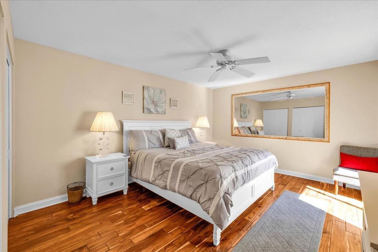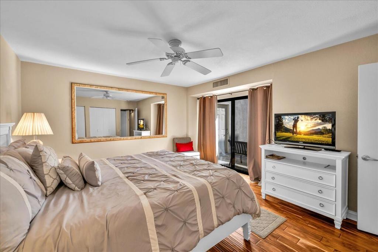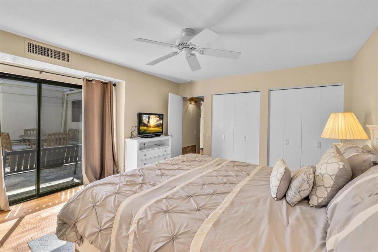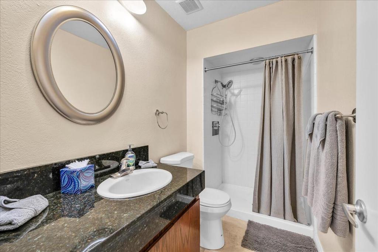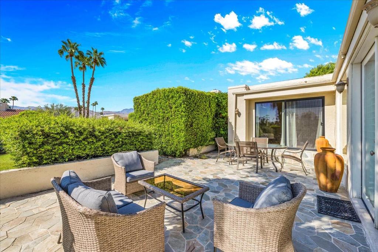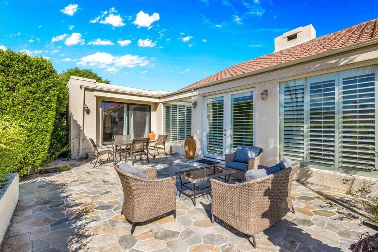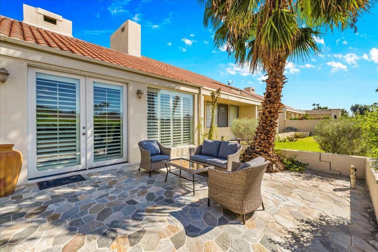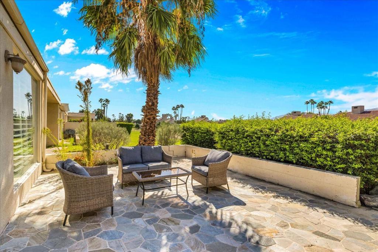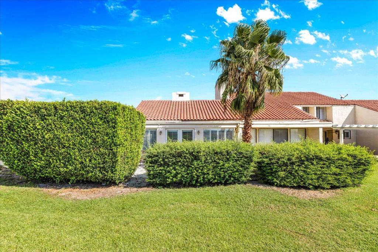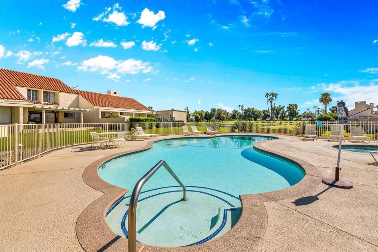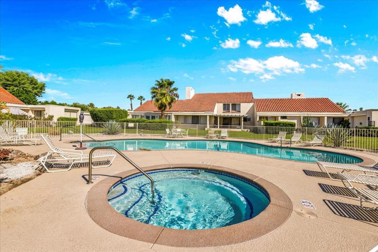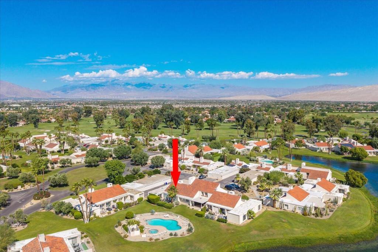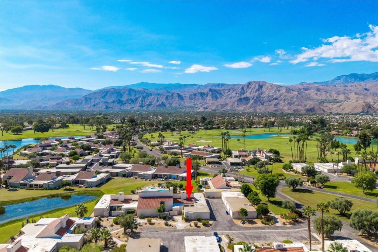- 2 Beds
- 2 Baths
- 2,000 Sqft
- .09 Acres
34820 Mission Hills Drive
Discover this private and inviting condo, perfectly designed for comfort and convenience. A rare attached two-car garage with built-in storage sets this property apart. Inside, travertine floors flow seamlessly throughout, complementing the spacious great room with a wet bar--ideal for entertaining. The kitchen features a cozy sitting area, while a dedicated office space provides functionality for today's lifestyle. Enjoy the best of outdoor living with both a front courtyard and a back patio, perfect for relaxing and taking in the upcoming cooler weather. The home is ideally located near the community pool, spa, and expansive green space. This phase of the community is scheduled for fresh exterior painting soon. HOA benefits include a Spectrum package with Wi-Fi and Cable TV, ensuring convenience and value. Club and Fitness Memberships are not included but available through Mission Hills Country Club.
Essential Information
- MLS® #219135949DA
- Price$429,000
- Bedrooms2
- Bathrooms2.00
- Full Baths1
- Square Footage2,000
- Acres0.09
- Year Built1971
- TypeResidential
- Sub-TypeCondominium
- StyleSpanish
- StatusActive
Community Information
- Address34820 Mission Hills Drive
- Area321 - Rancho Mirage
- SubdivisionMission Hills Country Club
- CityRancho Mirage
- CountyRiverside
- Zip Code92270
Amenities
- AmenitiesControlled Access
- UtilitiesCable Available
- Parking Spaces2
- ParkingGarage, Garage Door Opener
- # of Garages2
- GaragesGarage, Garage Door Opener
Interior
- InteriorStone
- HeatingForced Air, Natural Gas
- CoolingCentral Air
- FireplaceYes
- FireplacesGas, Gas Starter, Great Room
- # of Stories1
- StoriesOne
Interior Features
Breakfast Bar, Separate/Formal Dining Room, Recessed Lighting, All Bedrooms Down, Wet Bar
Appliances
Dishwasher, Electric Cooktop, Electric Range, Disposal, Microwave, Refrigerator, Water Heater
Exterior
- ExteriorStucco
- Lot DescriptionCul-De-Sac, Sprinkler System
- WindowsBlinds, Drapes, Shutters
- RoofFlat, Foam
- ConstructionStucco
- FoundationSlab
Additional Information
- Date ListedSeptember 21st, 2025
- Days on Market127
- HOA Fees1073
- HOA Fees Freq.Monthly
Listing Details
- AgentNanci Mavar
- OfficeMavar Realty
Nanci Mavar, Mavar Realty.
Based on information from California Regional Multiple Listing Service, Inc. as of January 31st, 2026 at 5:56am PST. This information is for your personal, non-commercial use and may not be used for any purpose other than to identify prospective properties you may be interested in purchasing. Display of MLS data is usually deemed reliable but is NOT guaranteed accurate by the MLS. Buyers are responsible for verifying the accuracy of all information and should investigate the data themselves or retain appropriate professionals. Information from sources other than the Listing Agent may have been included in the MLS data. Unless otherwise specified in writing, Broker/Agent has not and will not verify any information obtained from other sources. The Broker/Agent providing the information contained herein may or may not have been the Listing and/or Selling Agent.



